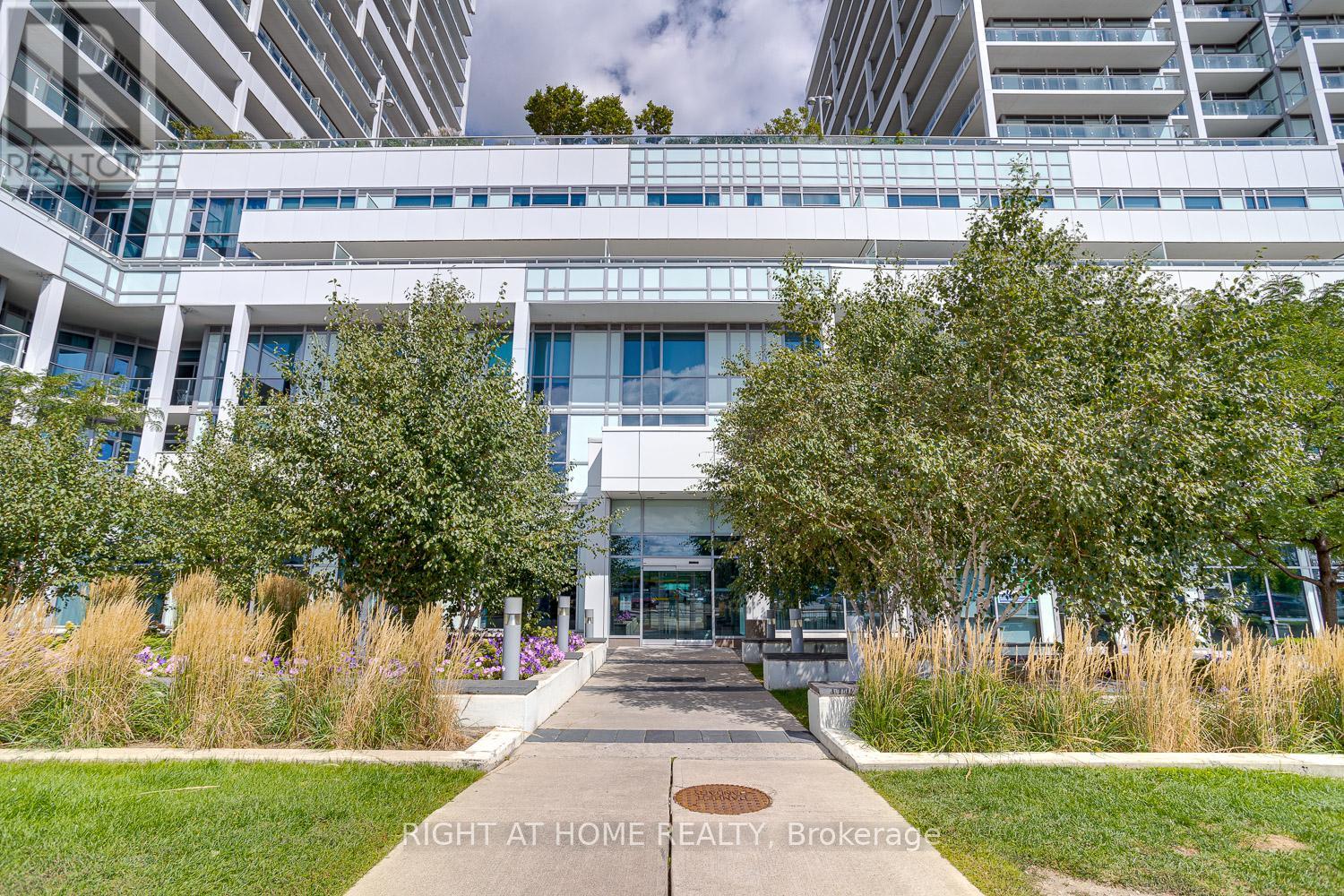1705 - 55 Speers Road S Oakville, Ontario L6K 3R6
$625,000Maintenance, Common Area Maintenance, Heat, Insurance, Parking
$740.83 Monthly
Maintenance, Common Area Maintenance, Heat, Insurance, Parking
$740.83 MonthlyLuxury Living in the Heart of Downtown Oakville. Discover sophisticated living in this exceptional condo, perfectly situated in one of downtown Oakvilles most coveted locations. Just steps from the lake, this residence offers a rare blend of style, comfort, and convenience. This suite features 9-foot ceilings, two spacious bedrooms, a versatile den, and two full bathrooms including a primary ensuite. The kitchen boasts granite countertops, premium stainless steel appliances, and seamless flow into an open-concept living and dining space finished with rich hardwood floors. Step onto your expansive private balcony, a perfect sanctuary with panoramic views of Lake Ontario, ideal for morning coffee, evening cocktails, or quiet reflection. Indulge in amenities including an indoor pool, hot tub, sauna, spectacular rooftop terrace with luxury seating, TV's, barbecues, a fully equipped fitness centre and yoga studio, guest suite. 24-hour concierge, visitor parking, and secure parcel lockers. Every detail has been thoughtfully designed for both relaxation and entertaining. All this, just a short walk to Oakvilles waterfront, vibrant shops, fine dining, and GO Transit, with quick access to major highways, schools, and the hospital. This home is more than a condo, its a lifestyle! (id:61852)
Property Details
| MLS® Number | W12393025 |
| Property Type | Single Family |
| Community Name | 1002 - CO Central |
| CommunityFeatures | Pet Restrictions |
| Features | Balcony, Carpet Free |
| ParkingSpaceTotal | 2 |
Building
| BathroomTotal | 2 |
| BedroomsAboveGround | 2 |
| BedroomsBelowGround | 1 |
| BedroomsTotal | 3 |
| Amenities | Storage - Locker |
| Appliances | Dishwasher, Dryer, Hood Fan, Stove, Washer, Refrigerator |
| CoolingType | Central Air Conditioning |
| ExteriorFinish | Concrete |
| FlooringType | Hardwood |
| HeatingFuel | Natural Gas |
| HeatingType | Forced Air |
| SizeInterior | 800 - 899 Sqft |
| Type | Apartment |
Parking
| Underground | |
| Garage |
Land
| Acreage | No |
| ZoningDescription | Condo Apt |
Rooms
| Level | Type | Length | Width | Dimensions |
|---|---|---|---|---|
| Ground Level | Living Room | 3.07 m | 5.16 m | 3.07 m x 5.16 m |
| Ground Level | Dining Room | 2.64 m | 2.21 m | 2.64 m x 2.21 m |
| Ground Level | Kitchen | 2.44 m | 2.95 m | 2.44 m x 2.95 m |
| Ground Level | Primary Bedroom | 2.84 m | 5.64 m | 2.84 m x 5.64 m |
| Ground Level | Bedroom 2 | 2.64 m | 3.18 m | 2.64 m x 3.18 m |
| Ground Level | Den | 2.64 m | 2.21 m | 2.64 m x 2.21 m |
Interested?
Contact us for more information
Jillian Edwards
Salesperson
242 King Street East #1
Oshawa, Ontario L1H 1C7



































