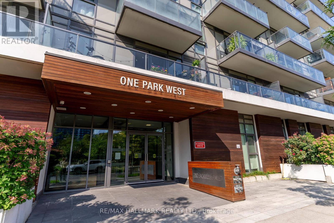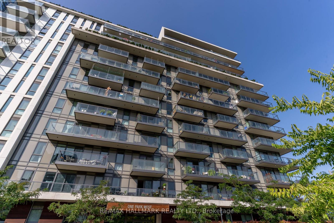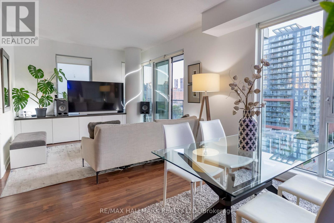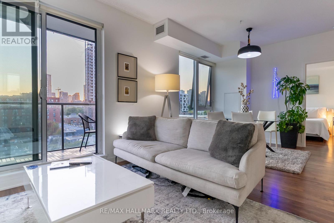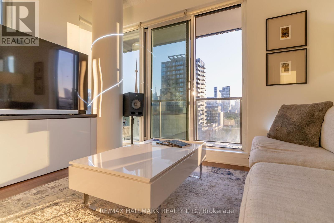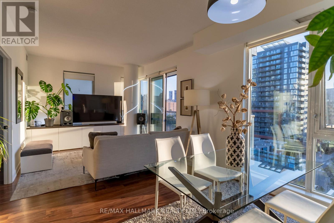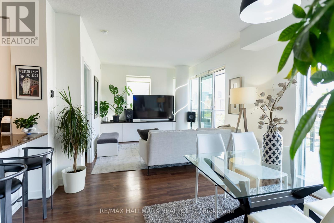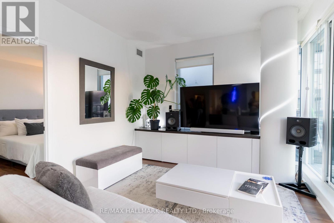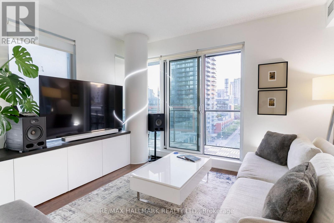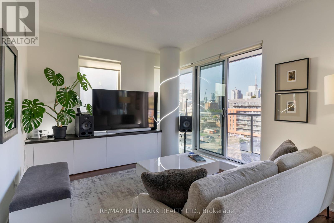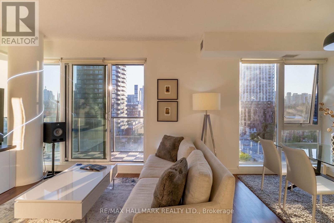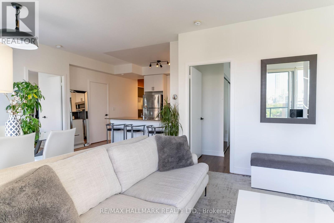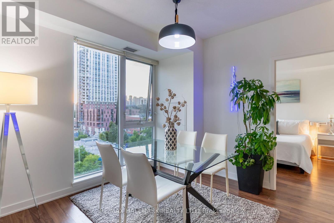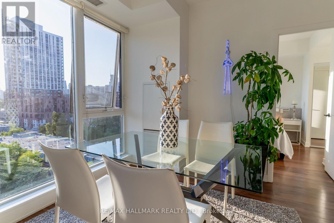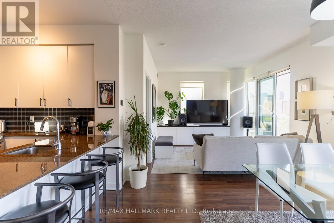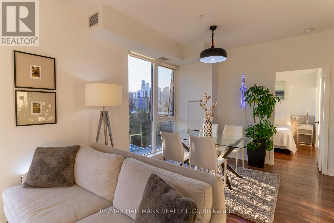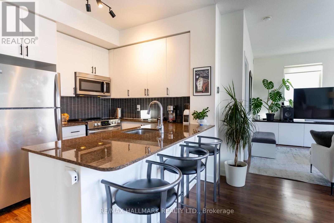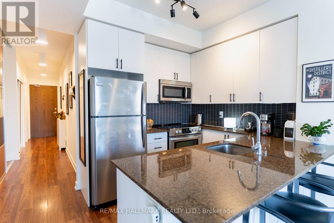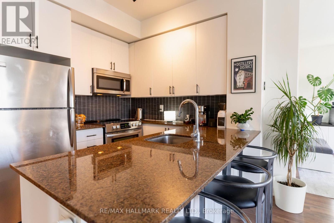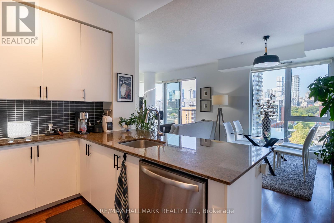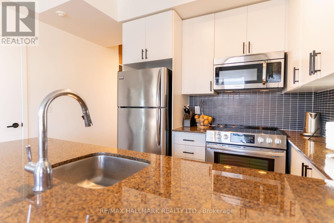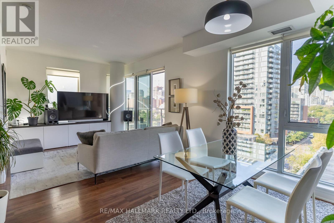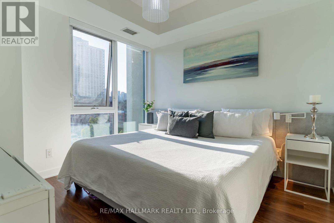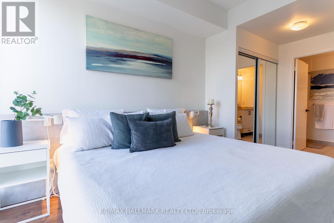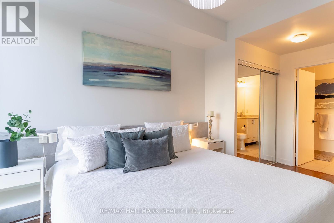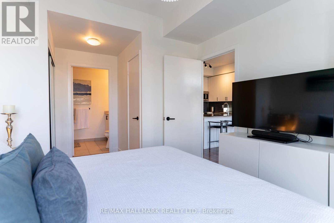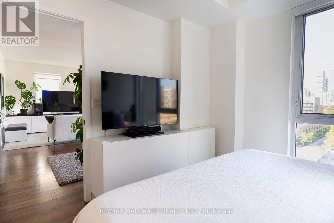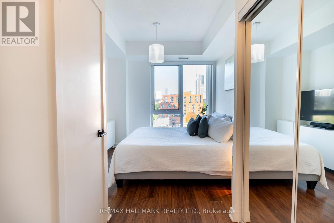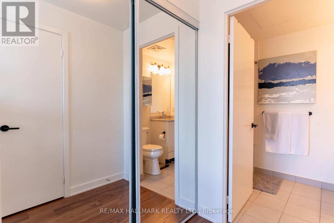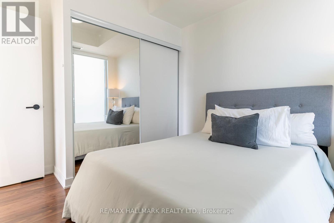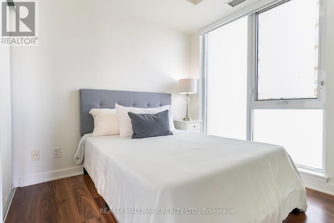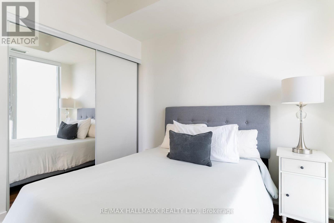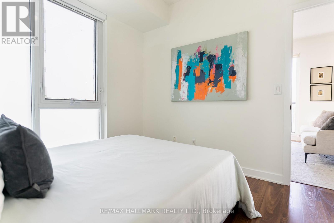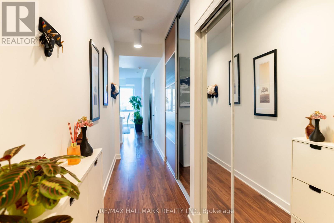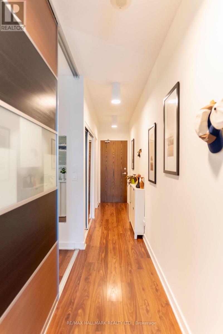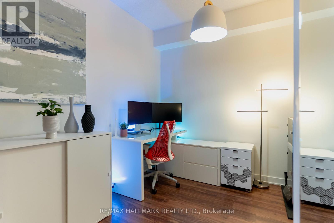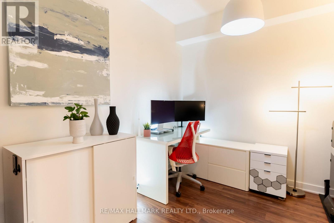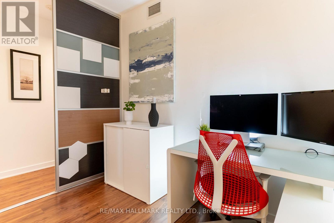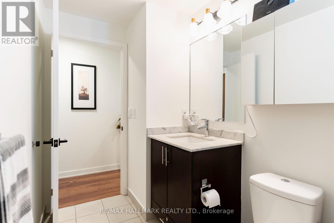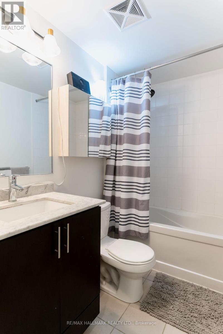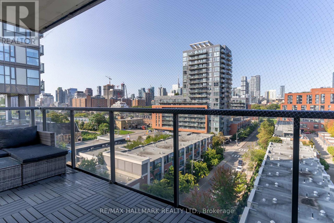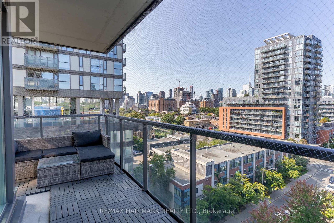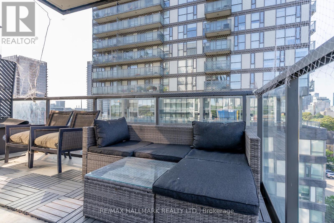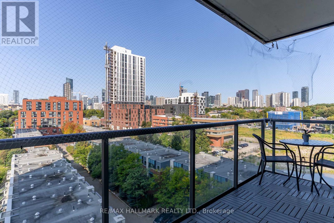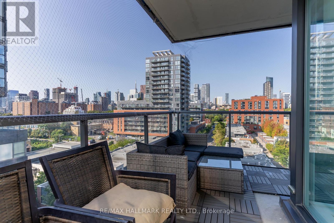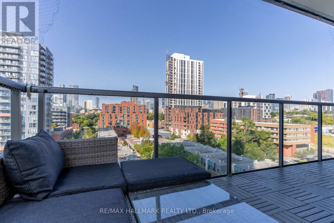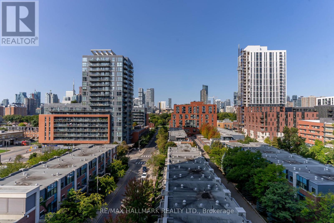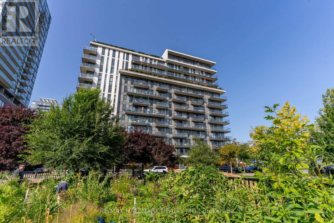813 - 260 Sackville Street Toronto, Ontario M5A 0B3
$868,000Maintenance, Common Area Maintenance, Heat, Insurance, Parking, Water
$1,027.11 Monthly
Maintenance, Common Area Maintenance, Heat, Insurance, Parking, Water
$1,027.11 MonthlyWelcome to this bright and spacious 990 sq ft south-west corner suite with a 136 sq ft balcony, offering one of the building's most functional layouts.This unit lives like a true 3-bedroom, with 2-bedrooms and a large den that easily serves as a guest/bedroom, office, or studio. Filled with natural light from floor-to-ceiling windows, the open living and dining areas connect to a modern kitchen built for chefs and entertainers. The primary suite which can easily fit a king-size bed features a 4-piece ensuite, double-closet + extra-deep storage space while the split-bedroom plan ensures privacy and flexibility. Enjoy unobstructed skyline views and breathtaking sunsets, along with neighbourhood favourites like Café Zuzu, Le Beau Croissanterie, and the Pam McConnell Aquatic Centre. Building amenities include a rooftop deck, gym, and movie room, all in a vibrant community steps to transit, shops, and parks. Opportunities with this much space, light, and value are rare don't miss it. (id:61852)
Property Details
| MLS® Number | C12392857 |
| Property Type | Single Family |
| Neigbourhood | Toronto Centre |
| Community Name | Regent Park |
| AmenitiesNearBy | Park, Public Transit |
| CommunityFeatures | Pet Restrictions, Community Centre |
| Features | Carpet Free |
| ParkingSpaceTotal | 1 |
| ViewType | City View |
Building
| BathroomTotal | 2 |
| BedroomsAboveGround | 2 |
| BedroomsBelowGround | 1 |
| BedroomsTotal | 3 |
| Age | 11 To 15 Years |
| Amenities | Security/concierge, Exercise Centre, Storage - Locker |
| Appliances | Furniture |
| CoolingType | Central Air Conditioning |
| ExteriorFinish | Brick Facing |
| FlooringType | Laminate |
| HeatingFuel | Natural Gas |
| HeatingType | Forced Air |
| SizeInterior | 900 - 999 Sqft |
| Type | Apartment |
Parking
| Underground | |
| Garage |
Land
| Acreage | No |
| LandAmenities | Park, Public Transit |
Rooms
| Level | Type | Length | Width | Dimensions |
|---|---|---|---|---|
| Main Level | Living Room | 6.35 m | 3.89 m | 6.35 m x 3.89 m |
| Main Level | Dining Room | 6.35 m | 3.89 m | 6.35 m x 3.89 m |
| Main Level | Kitchen | 2.64 m | 2.16 m | 2.64 m x 2.16 m |
| Main Level | Primary Bedroom | 2.92 m | 3.12 m | 2.92 m x 3.12 m |
| Main Level | Bedroom 2 | 2.9 m | 2.9 m | 2.9 m x 2.9 m |
| Main Level | Bedroom 3 | 3.02 m | 2.84 m | 3.02 m x 2.84 m |
https://www.realtor.ca/real-estate/28839140/813-260-sackville-street-toronto-regent-park-regent-park
Interested?
Contact us for more information
Rylie Fraser Cook
Salesperson
785 Queen St East
Toronto, Ontario M4M 1H5
Vanessa Caputo
Salesperson
785 Queen St East
Toronto, Ontario M4M 1H5
