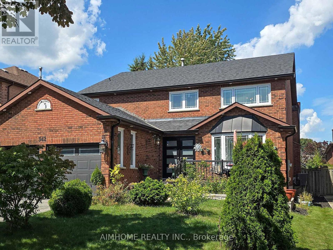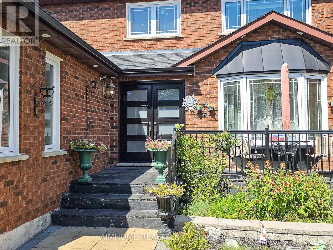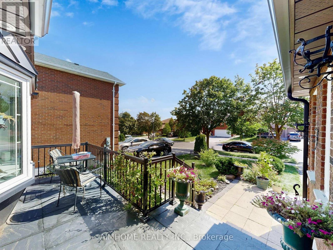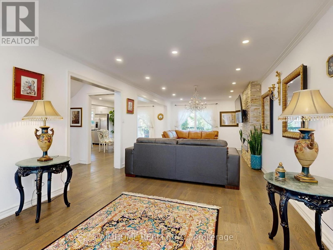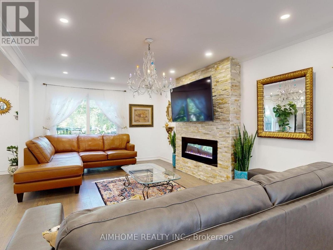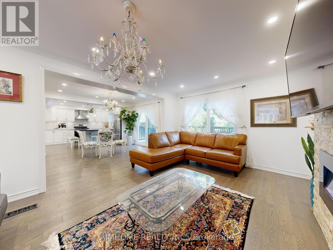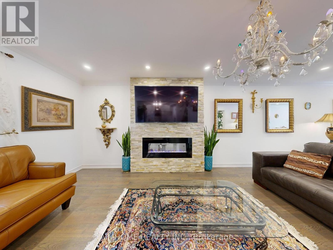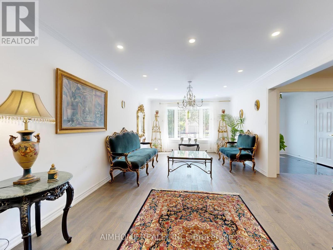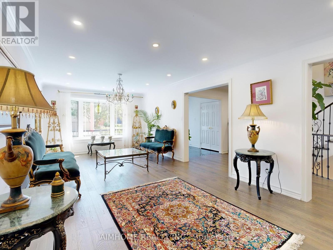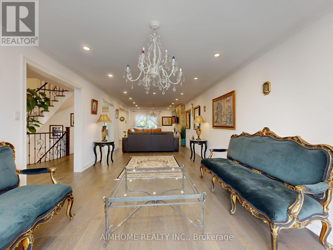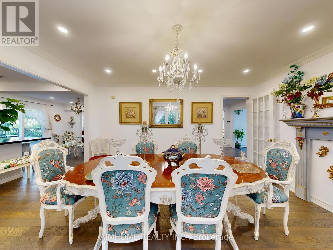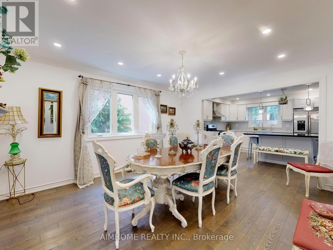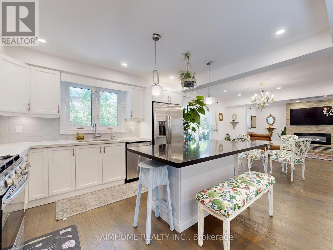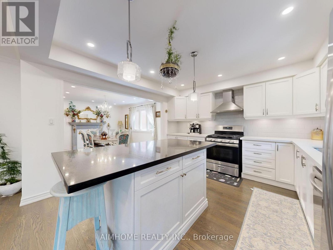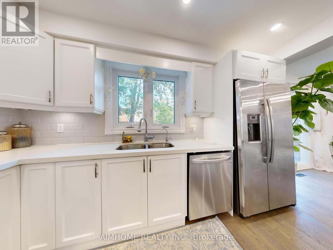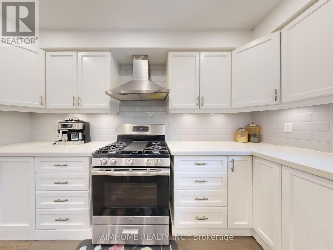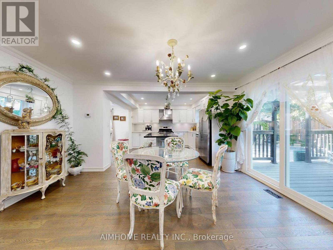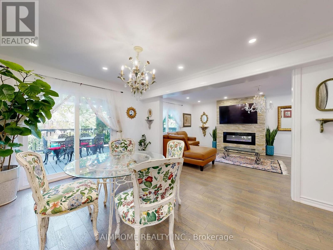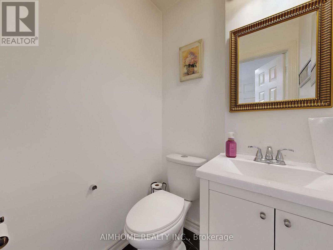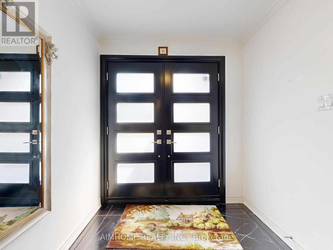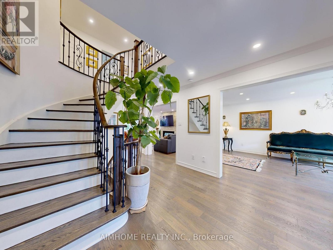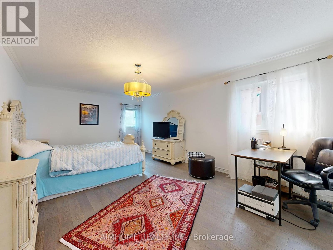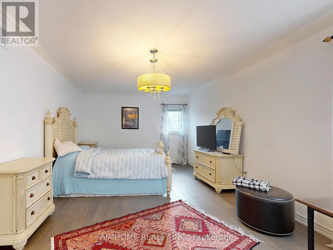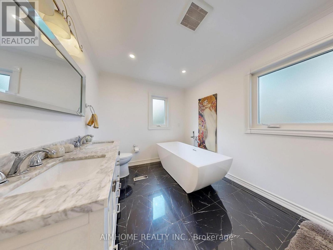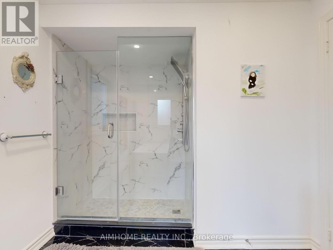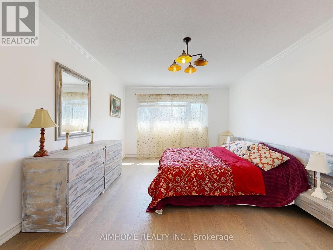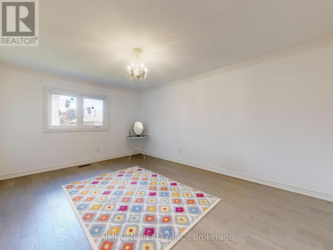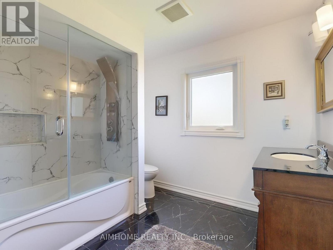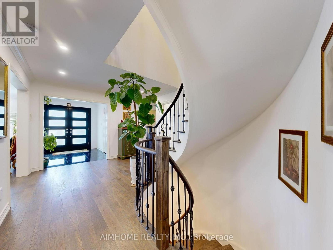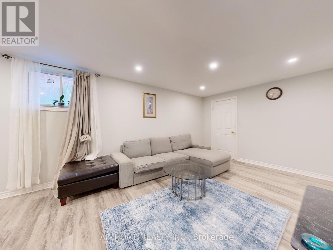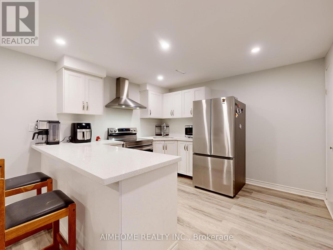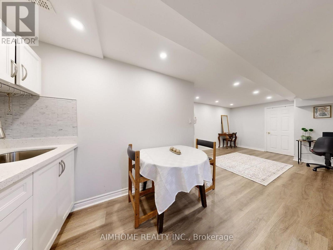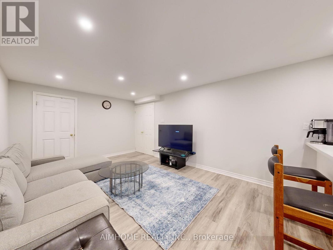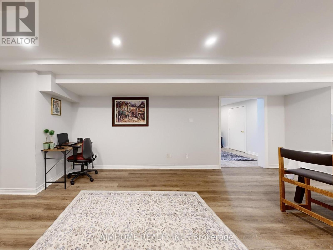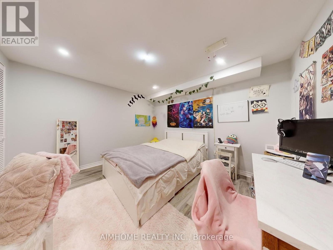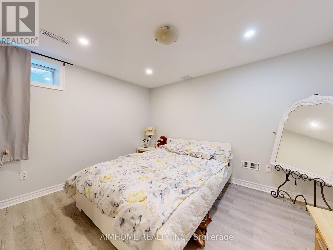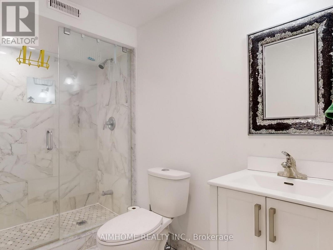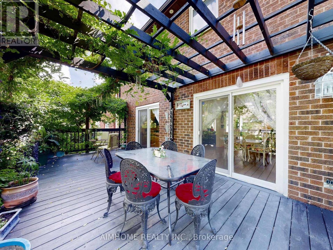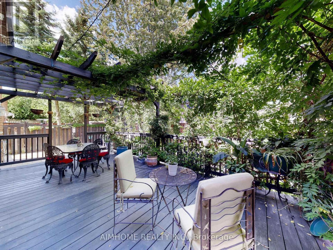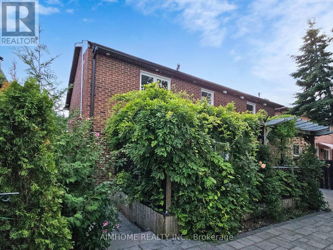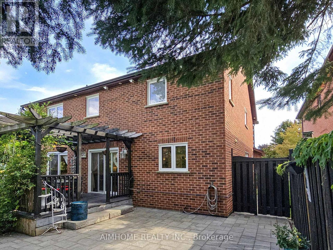342 Savage Road Newmarket, Ontario L3X 1S4
$1,539,888
Your Dream Home Awaits, Featuring Over 4300 Square Feet( 2847+1500 Sf Of Finished Basement) Impeccably Designed, Inviting Foyer, Kitchen W/Walkout To Deck And Lush Green Valleys, Wrought Iron Spindles( 2025), Stunning White Kitchen(2022) With Island,This Home Has Been Tastefully Renovated, Character And Lifestyle, Blending Elegance And ComfortThe Open Concept Layout And An Abundance Of Natural Light That Creates a Warm, New AC And Furnace (2025), Roof Shingles (2023) Hardwood Floors (2022) Most Windows (2022) Basement Entrance (2022) Stairway(2022) New Appliances (2022) Entrance Door (2022) Basement (2022) Central Vac, alarm, Kitchen Water Filtration (2022) (id:61852)
Property Details
| MLS® Number | N12392888 |
| Property Type | Single Family |
| Neigbourhood | Armitage |
| Community Name | Armitage |
| ParkingSpaceTotal | 5 |
Building
| BathroomTotal | 4 |
| BedroomsAboveGround | 4 |
| BedroomsBelowGround | 2 |
| BedroomsTotal | 6 |
| Appliances | Central Vacuum, Dishwasher, Dryer, Hood Fan, Stove, Washer, Refrigerator |
| BasementDevelopment | Finished |
| BasementType | N/a (finished) |
| ConstructionStyleAttachment | Detached |
| CoolingType | Central Air Conditioning |
| ExteriorFinish | Brick |
| FireplacePresent | Yes |
| FlooringType | Hardwood, Laminate |
| FoundationType | Concrete |
| HalfBathTotal | 1 |
| HeatingFuel | Natural Gas |
| HeatingType | Forced Air |
| StoriesTotal | 2 |
| SizeInterior | 2500 - 3000 Sqft |
| Type | House |
| UtilityWater | Municipal Water |
Parking
| Attached Garage | |
| Garage |
Land
| Acreage | No |
| Sewer | Sanitary Sewer |
| SizeDepth | 109 Ft ,10 In |
| SizeFrontage | 49 Ft ,2 In |
| SizeIrregular | 49.2 X 109.9 Ft |
| SizeTotalText | 49.2 X 109.9 Ft |
Rooms
| Level | Type | Length | Width | Dimensions |
|---|---|---|---|---|
| Second Level | Primary Bedroom | 6.1 m | 3.8 m | 6.1 m x 3.8 m |
| Second Level | Bedroom 2 | 5 m | 3.6 m | 5 m x 3.6 m |
| Second Level | Bedroom 3 | 5 m | 3.6 m | 5 m x 3.6 m |
| Second Level | Bedroom 4 | 3.3 m | 2.8 m | 3.3 m x 2.8 m |
| Basement | Bedroom | 3.51 m | 3.72 m | 3.51 m x 3.72 m |
| Basement | Bedroom | 3.25 m | 3.25 m | 3.25 m x 3.25 m |
| Basement | Living Room | 8.4 m | 3.42 m | 8.4 m x 3.42 m |
| Basement | Games Room | 5.97 m | 3.55 m | 5.97 m x 3.55 m |
| Main Level | Living Room | 12.9 m | 4 m | 12.9 m x 4 m |
| Main Level | Family Room | 12.9 m | 4 m | 12.9 m x 4 m |
| Main Level | Kitchen | 7.2 m | 4.5 m | 7.2 m x 4.5 m |
| Main Level | Dining Room | 4.4 m | 3.7 m | 4.4 m x 3.7 m |
https://www.realtor.ca/real-estate/28839242/342-savage-road-newmarket-armitage-armitage
Interested?
Contact us for more information
Parviz Nedamat
Broker
2175 Sheppard Ave E. Suite 106
Toronto, Ontario M2J 1W8
