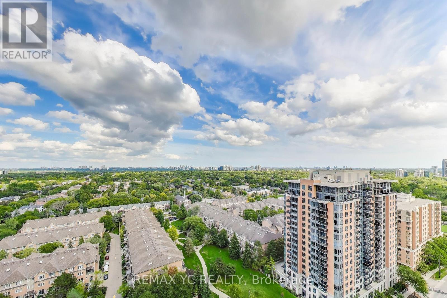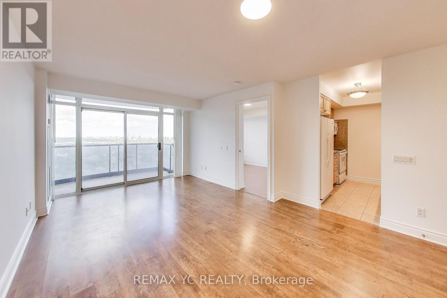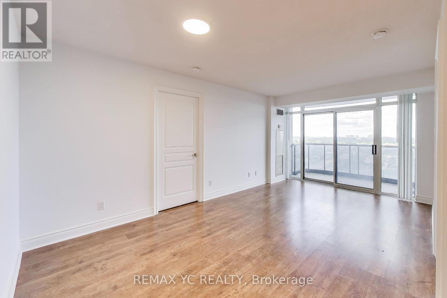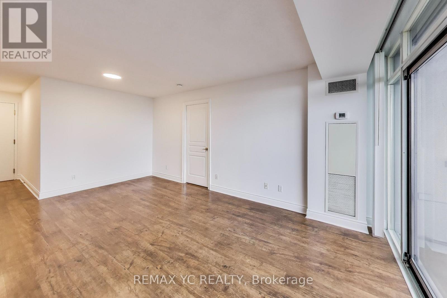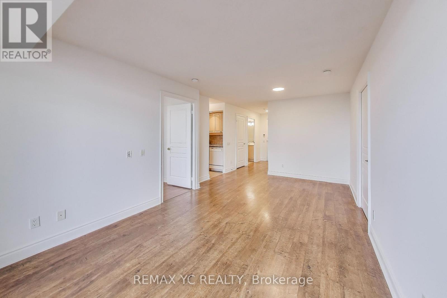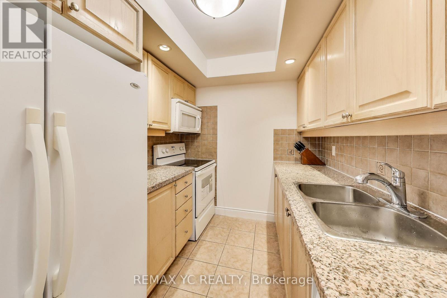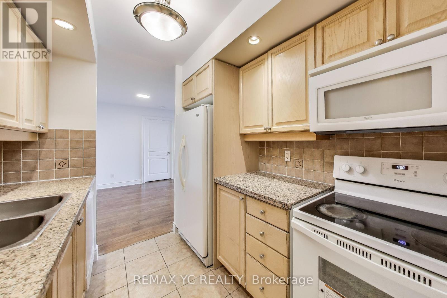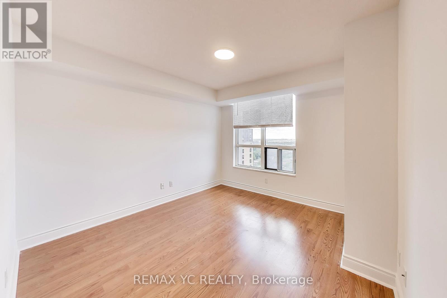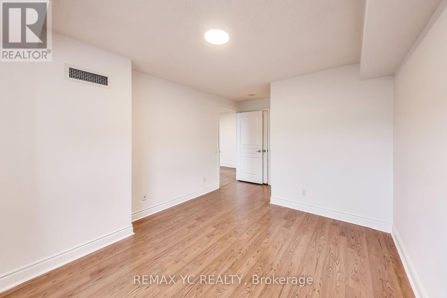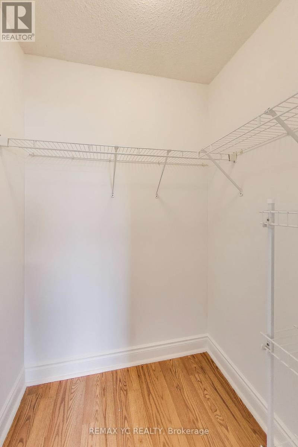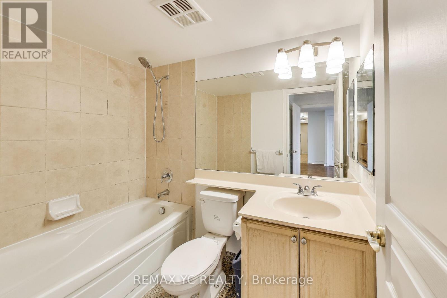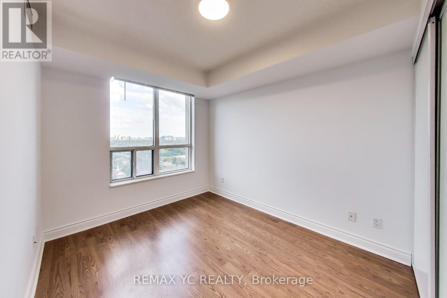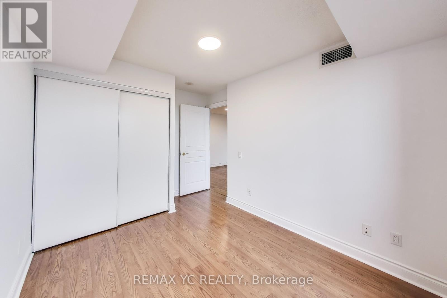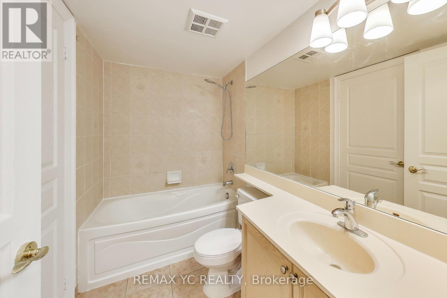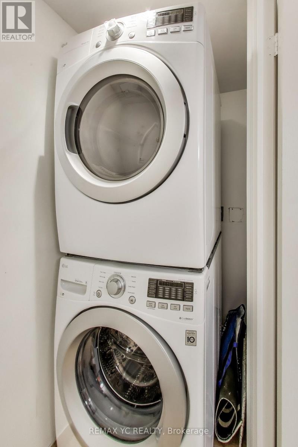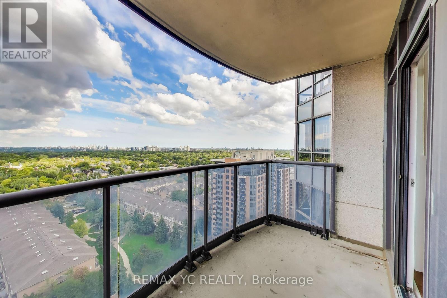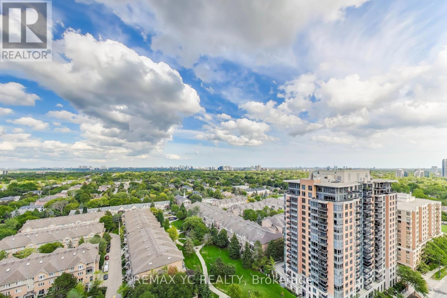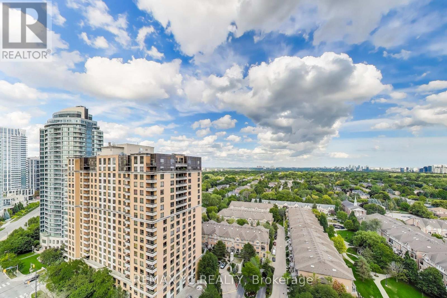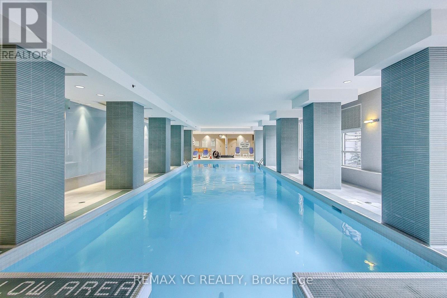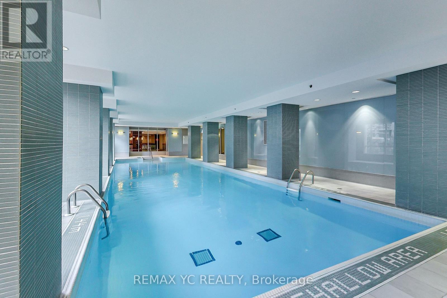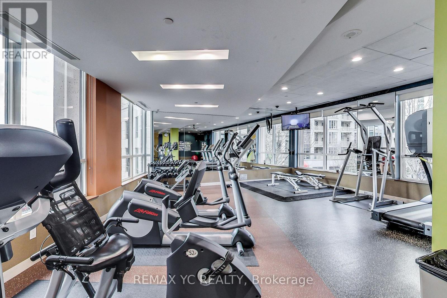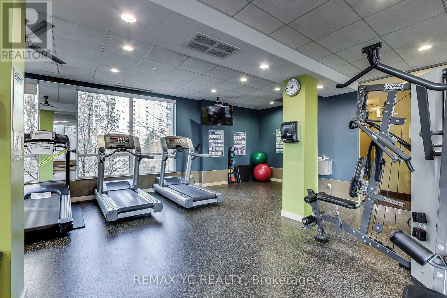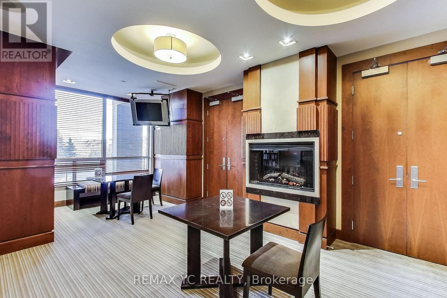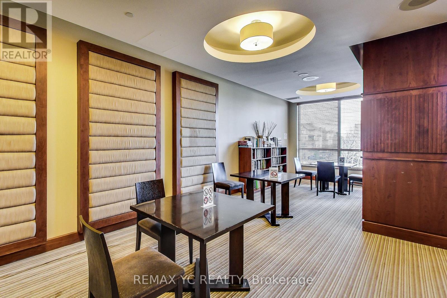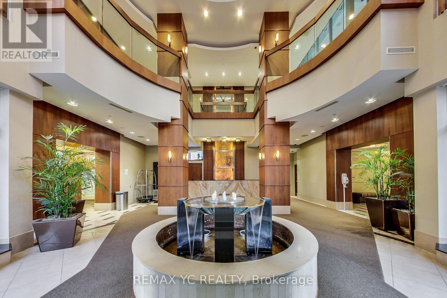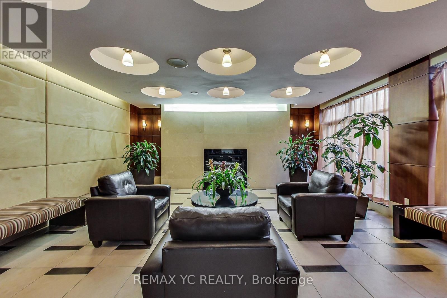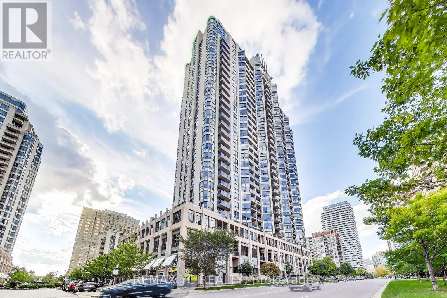2001 - 10 Northtown Way Toronto, Ontario M2N 7L4
$699,900Maintenance, Common Area Maintenance, Heat, Insurance, Parking, Water
$736.68 Monthly
Maintenance, Common Area Maintenance, Heat, Insurance, Parking, Water
$736.68 MonthlySpacious & bright split layout two-bedroom, two-bath condo w/ parking & locker in the heart of North York with a forever unobstructed panaromic East view, filling the home with natural light while keeping it peaceful and quiet away from Yonge St. The functional split-bedroom layout offers maximum privacy, and the efficient rectangular floorplan w/ separate living, dining and kitchen space ensures no wasted space. Freshly painted throughout, with new fan coil (2024), new living room blinds strips, and laminate flooring throughout no carpet. A large, private corner locker adds exceptional storage for your winter clothes, tires, bikes, skis, golf clubs, etc. Kitec plumbing replaced already through management. This suite is in true move-in condition with nothing to do. Steps to both North York Centre and Finch subway stations, GO Bus, grocery stores including Metro, Longos, H-Mart, and Galleria, plus countless restaurants, cafes, shops, parks, schools, library, theatre, and community amenities. Quick access to Hwy 401 and TTC Subway & GO stations makes commuting across the city easy. Low maintenance fees include all utilities except hydro, keeping monthly costs low, simple and predictable. A perfect home for a growing family looking for space, convenience, and comfort. (id:61852)
Property Details
| MLS® Number | C12392674 |
| Property Type | Single Family |
| Neigbourhood | Yonge-Doris |
| Community Name | Willowdale East |
| AmenitiesNearBy | Park, Public Transit, Schools |
| CommunityFeatures | Pet Restrictions, Community Centre |
| Features | Balcony, Carpet Free |
| ParkingSpaceTotal | 1 |
| PoolType | Indoor Pool |
| ViewType | View |
Building
| BathroomTotal | 2 |
| BedroomsAboveGround | 2 |
| BedroomsTotal | 2 |
| Amenities | Exercise Centre, Party Room, Sauna, Visitor Parking, Storage - Locker, Security/concierge |
| Appliances | Dishwasher, Dryer, Microwave, Oven, Range, Sauna, Stove, Washer, Whirlpool, Window Coverings, Refrigerator |
| CoolingType | Central Air Conditioning |
| ExteriorFinish | Concrete |
| FlooringType | Laminate |
| HeatingFuel | Natural Gas |
| HeatingType | Forced Air |
| SizeInterior | 800 - 899 Sqft |
| Type | Apartment |
Parking
| Underground | |
| Garage |
Land
| Acreage | No |
| LandAmenities | Park, Public Transit, Schools |
Rooms
| Level | Type | Length | Width | Dimensions |
|---|---|---|---|---|
| Ground Level | Living Room | 5.5 m | 3.24 m | 5.5 m x 3.24 m |
| Ground Level | Dining Room | 5.5 m | 3.24 m | 5.5 m x 3.24 m |
| Ground Level | Kitchen | 2.7 m | 2.32 m | 2.7 m x 2.32 m |
| Ground Level | Primary Bedroom | 3.54 m | 3.35 m | 3.54 m x 3.35 m |
| Ground Level | Bedroom 2 | 3.11 m | 2.75 m | 3.11 m x 2.75 m |
Interested?
Contact us for more information
Mark Lee
Broker
