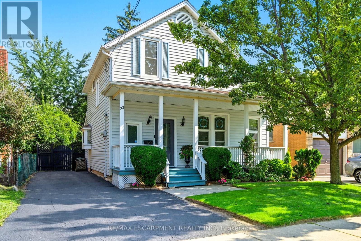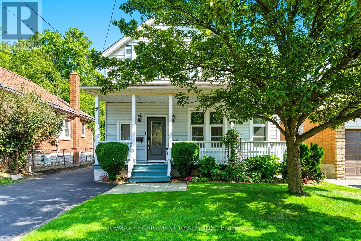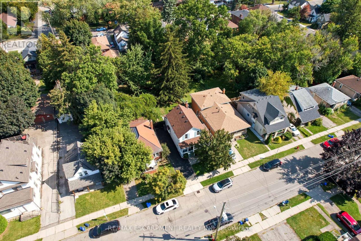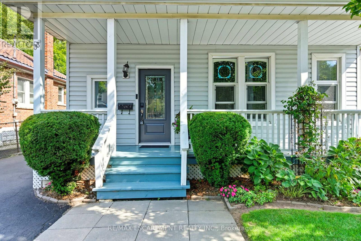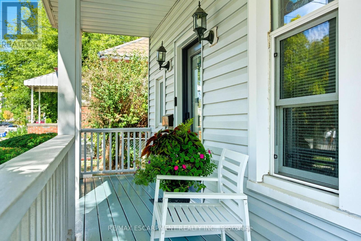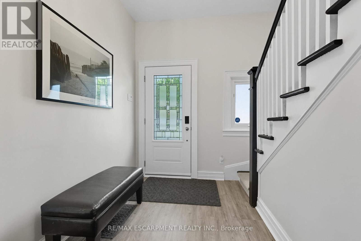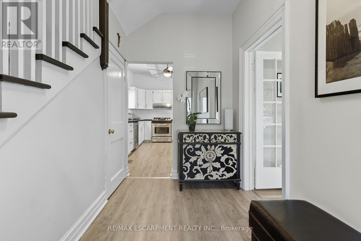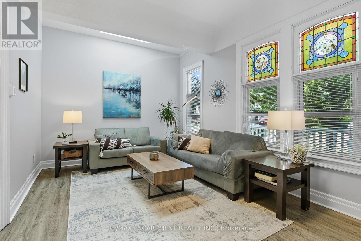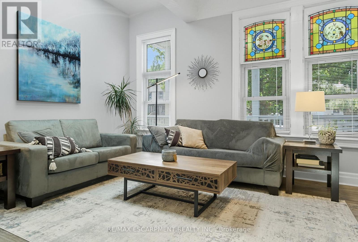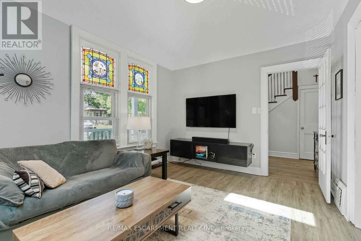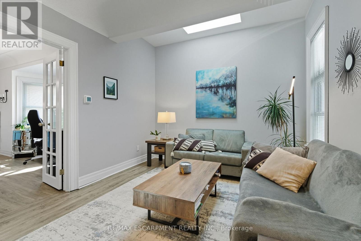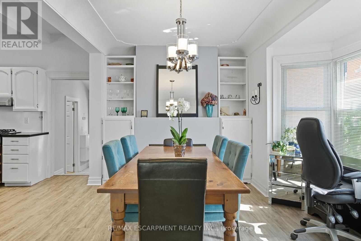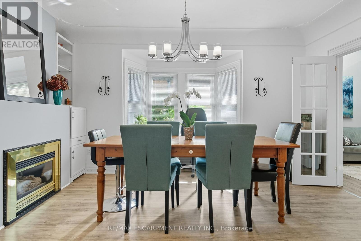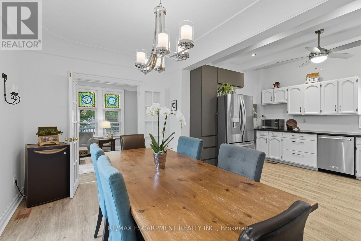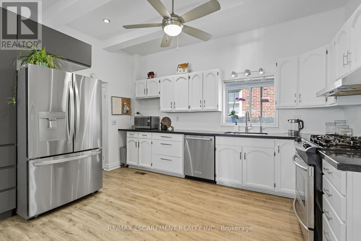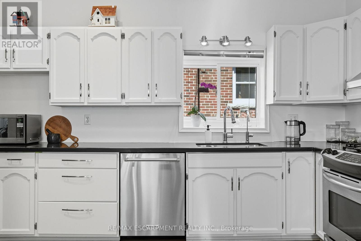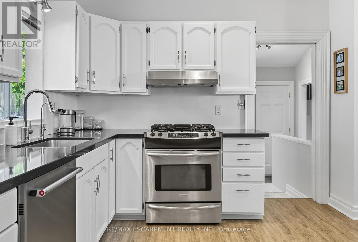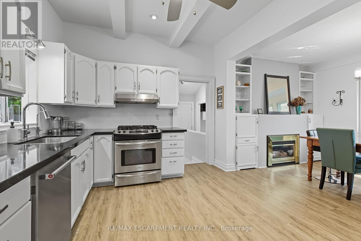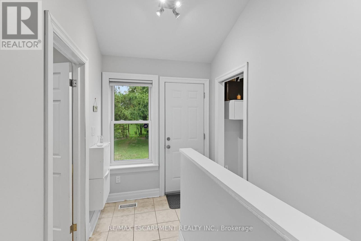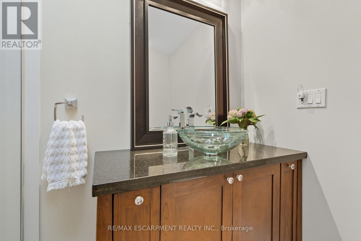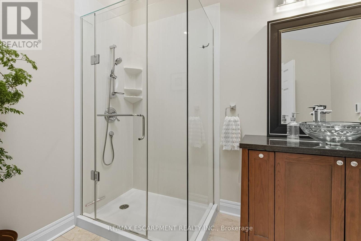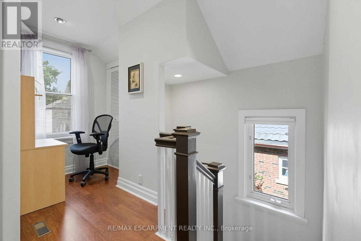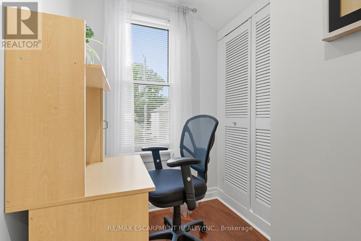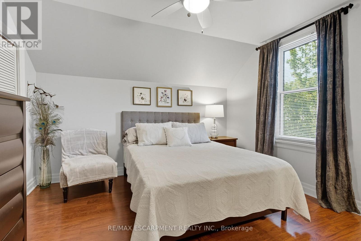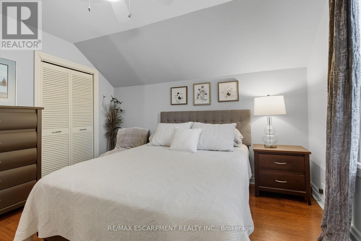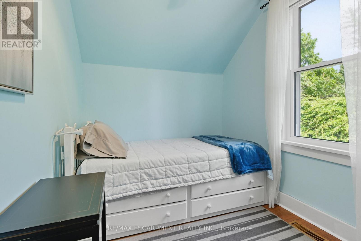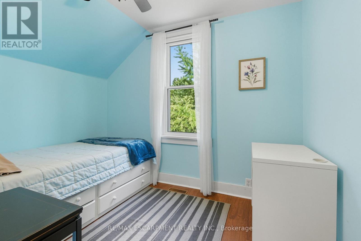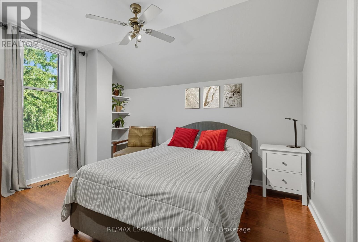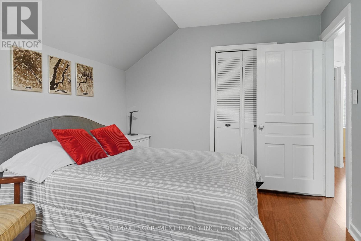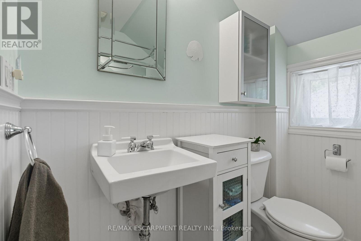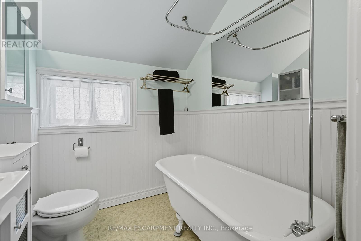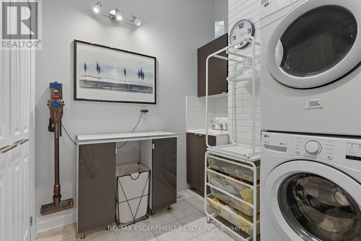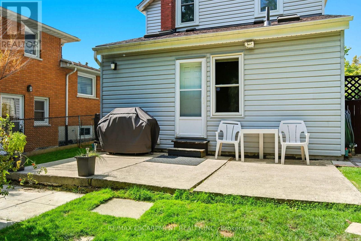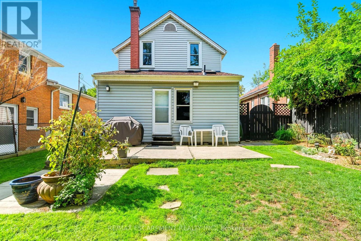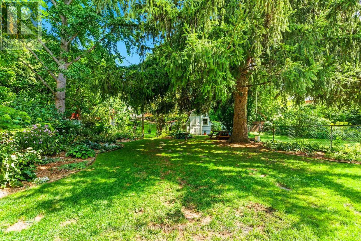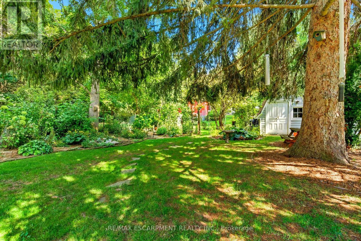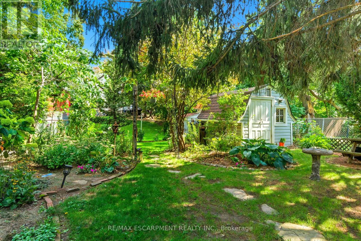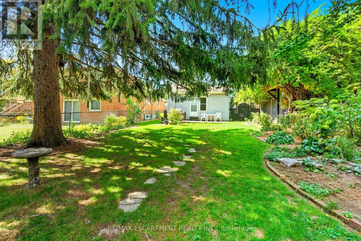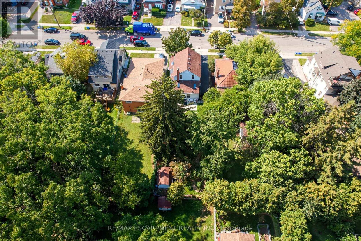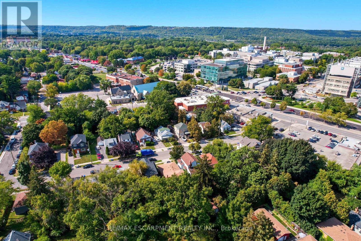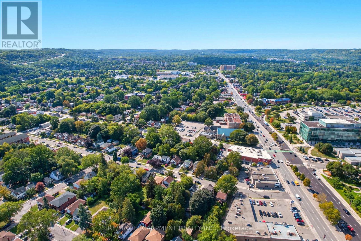33 Broadway Avenue Hamilton, Ontario L8S 2V6
$789,000
This beautiful home is only steps from McMaster Hospital and University. Its location is close to everything you'll need and offers a rare opportunity to live in the heart of the village. The home has an inviting covered porch to sit and enjoy all the activities of the local neighbourhood. On the main floor you will find a large living room with beautiful stain glass windows. The updated large kitchen features modern finishes and seamlessly connects to the dining room, where expansive windows and a cozy gas fireplace create a warm and inviting atmosphere. For your convenience, the main floor also features a three-piece bathroom and main floor laundry facilities. On the second floor are three good-sized bedrooms and a four-piece bathroom, perfect for the growing family. Enjoy the spacious back yard and wonderful views of the surrounding nature. Outside you will find parking for 3 cars, a fenced yard and outdoor shed. This property is close to public transit, restaurants, shopping and everything West Hamilton has to offer. RSA. (id:61852)
Property Details
| MLS® Number | X12392657 |
| Property Type | Single Family |
| Neigbourhood | West Hamilton |
| Community Name | Ainslie Wood |
| AmenitiesNearBy | Hospital, Park, Place Of Worship, Public Transit |
| EquipmentType | Water Heater - Gas, Water Heater |
| Features | Level Lot, Level |
| ParkingSpaceTotal | 3 |
| RentalEquipmentType | Water Heater - Gas, Water Heater |
| Structure | Porch, Shed |
Building
| BathroomTotal | 2 |
| BedroomsAboveGround | 3 |
| BedroomsTotal | 3 |
| Age | 100+ Years |
| Amenities | Fireplace(s) |
| Appliances | Water Heater, Water Treatment, Dishwasher, Dryer, Hood Fan, Stove, Washer, Window Coverings, Refrigerator |
| BasementDevelopment | Unfinished |
| BasementType | N/a (unfinished) |
| ConstructionStyleAttachment | Detached |
| CoolingType | Central Air Conditioning |
| ExteriorFinish | Vinyl Siding |
| FireProtection | Smoke Detectors |
| FireplacePresent | Yes |
| FoundationType | Block |
| HeatingFuel | Natural Gas |
| HeatingType | Forced Air |
| StoriesTotal | 2 |
| SizeInterior | 1100 - 1500 Sqft |
| Type | House |
| UtilityWater | Municipal Water |
Parking
| No Garage |
Land
| Acreage | No |
| FenceType | Fenced Yard |
| LandAmenities | Hospital, Park, Place Of Worship, Public Transit |
| Sewer | Sanitary Sewer |
| SizeDepth | 140 Ft |
| SizeFrontage | 40 Ft |
| SizeIrregular | 40 X 140 Ft |
| SizeTotalText | 40 X 140 Ft|under 1/2 Acre |
| ZoningDescription | C/s-1335 |
Rooms
| Level | Type | Length | Width | Dimensions |
|---|---|---|---|---|
| Second Level | Primary Bedroom | 3.58 m | 3.63 m | 3.58 m x 3.63 m |
| Second Level | Bedroom | 3.81 m | 2.95 m | 3.81 m x 2.95 m |
| Second Level | Bedroom | 3.02 m | 2.74 m | 3.02 m x 2.74 m |
| Second Level | Bathroom | 1.96 m | 1.93 m | 1.96 m x 1.93 m |
| Basement | Other | Measurements not available | ||
| Main Level | Kitchen | 4.22 m | 3.12 m | 4.22 m x 3.12 m |
| Main Level | Dining Room | 4.32 m | 2.95 m | 4.32 m x 2.95 m |
| Main Level | Living Room | 4.65 m | 3.2 m | 4.65 m x 3.2 m |
| Main Level | Bathroom | 2.79 m | 1.78 m | 2.79 m x 1.78 m |
| Main Level | Laundry Room | 2.77 m | 2.06 m | 2.77 m x 2.06 m |
https://www.realtor.ca/real-estate/28838736/33-broadway-avenue-hamilton-ainslie-wood-ainslie-wood
Interested?
Contact us for more information
Drew Woolcott
Broker
