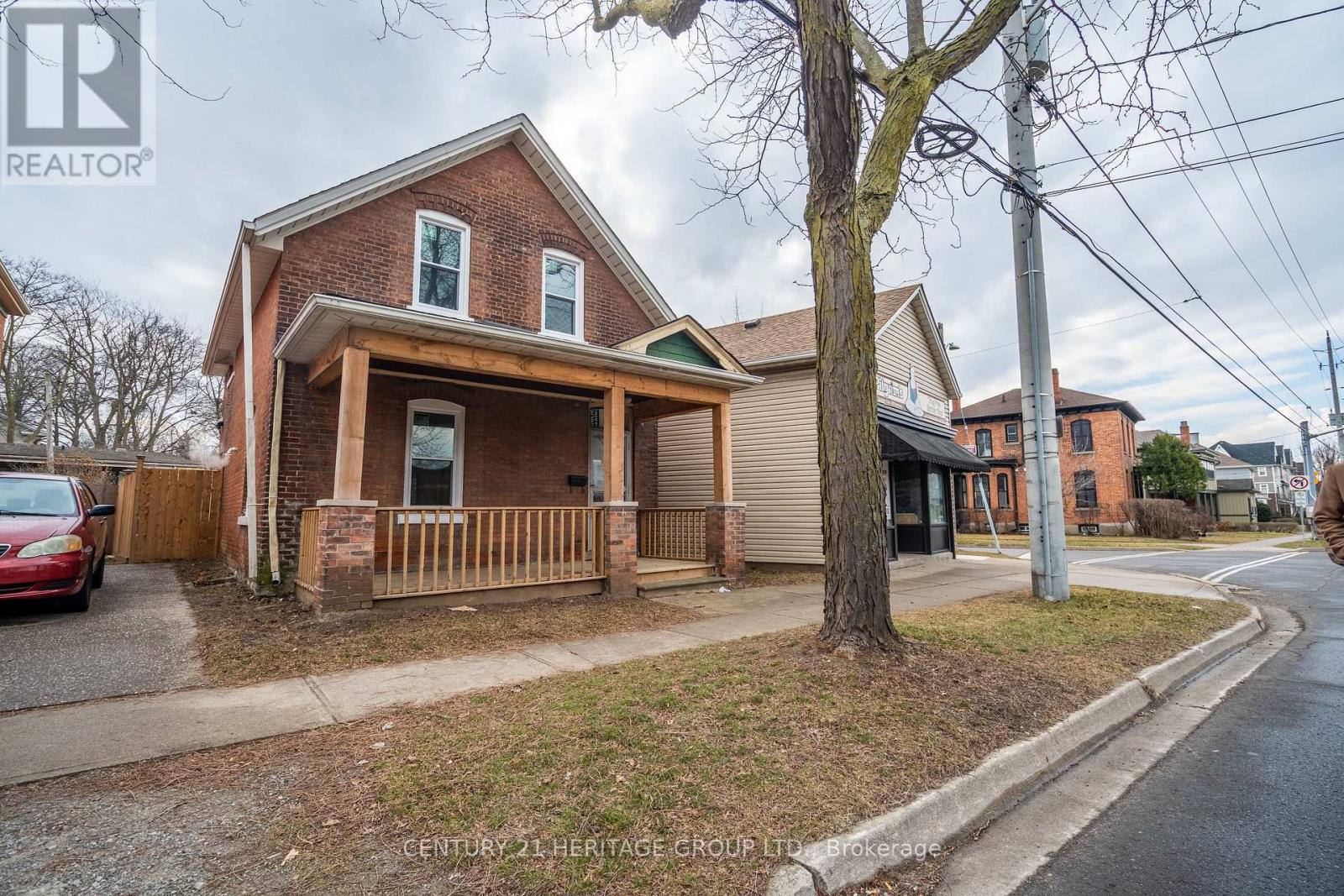Upper - 24 Welland Avenue St. Catharines, Ontario L2R 2M3
$1,700 Monthly
Bright and airy 2-bedroom, 1-bath upper unit located in the vibrant heart of St. Catharines. This welcoming apartment offers a spacious living room filled with natural light through large, wraparound windows, creating an inviting atmosphere for relaxation and entertaining. The modern kitchen features a gas stove, perfect for home-cooked meals, along with ample cabinetry and counter space. Benefit from the convenience of your own in-suite washer and dryer, making laundry days effortless. The unit also includes 2 dedicated parking spaces, providing easy and secure parking within close proximity. Water is included in the rent, ensuring hassle-free living. This charming and functional space is ideal for comfortable living in a sough-after neighbourhood. (id:61852)
Property Details
| MLS® Number | X12392527 |
| Property Type | Single Family |
| Community Name | 447 - Cushman/Industrial |
| AmenitiesNearBy | Hospital, Park, Place Of Worship, Public Transit, Schools |
| Features | Flat Site, Carpet Free, In Suite Laundry |
| ParkingSpaceTotal | 2 |
Building
| BathroomTotal | 1 |
| BedroomsAboveGround | 2 |
| BedroomsTotal | 2 |
| Age | 51 To 99 Years |
| Amenities | Separate Heating Controls, Separate Electricity Meters |
| Appliances | All |
| ConstructionStyleAttachment | Detached |
| CoolingType | Central Air Conditioning |
| ExteriorFinish | Brick |
| FlooringType | Vinyl |
| FoundationType | Poured Concrete |
| HeatingFuel | Natural Gas |
| HeatingType | Forced Air |
| StoriesTotal | 2 |
| SizeInterior | 700 - 1100 Sqft |
| Type | House |
| UtilityWater | Municipal Water |
Parking
| No Garage |
Land
| Acreage | No |
| LandAmenities | Hospital, Park, Place Of Worship, Public Transit, Schools |
| Sewer | Sanitary Sewer |
| SizeDepth | 94 Ft |
| SizeFrontage | 57 Ft |
| SizeIrregular | 57 X 94 Ft |
| SizeTotalText | 57 X 94 Ft|under 1/2 Acre |
Rooms
| Level | Type | Length | Width | Dimensions |
|---|---|---|---|---|
| Second Level | Bathroom | 1.83 m | 1.83 m | 1.83 m x 1.83 m |
| Second Level | Bedroom | 3.7 m | 3.56 m | 3.7 m x 3.56 m |
| Second Level | Bedroom | 3.7 m | 3.73 m | 3.7 m x 3.73 m |
| Second Level | Kitchen | 2.96 m | 3.77 m | 2.96 m x 3.77 m |
| Second Level | Living Room | 5.86 m | 3.45 m | 5.86 m x 3.45 m |
Utilities
| Cable | Available |
| Electricity | Installed |
| Sewer | Installed |
Interested?
Contact us for more information
Wendy Wolfe
Salesperson
209 Limeridge Rd East #2b
Hamilton, Ontario L9A 2S6
















