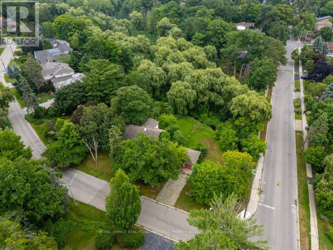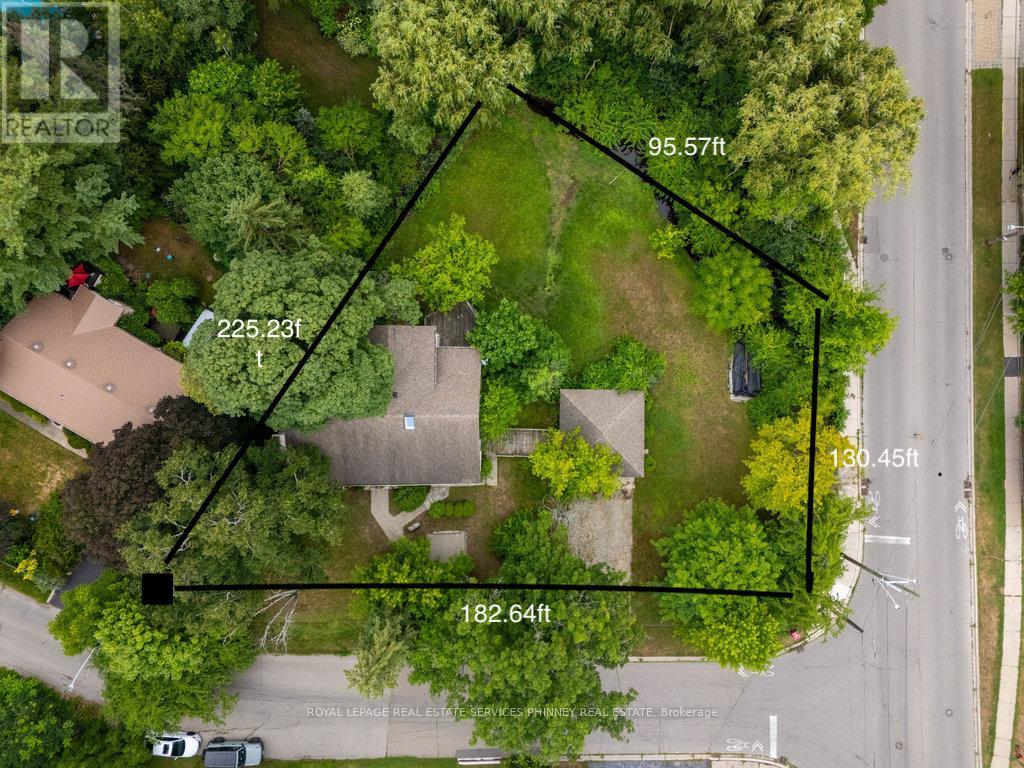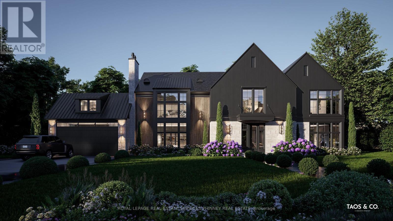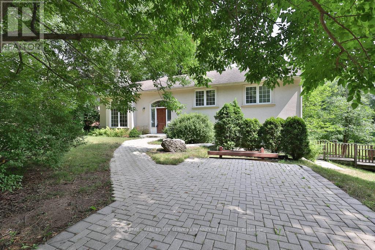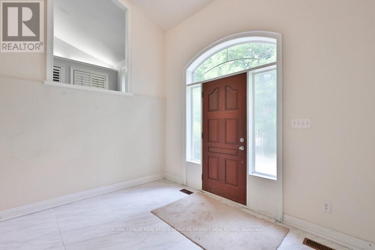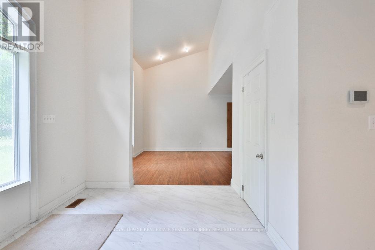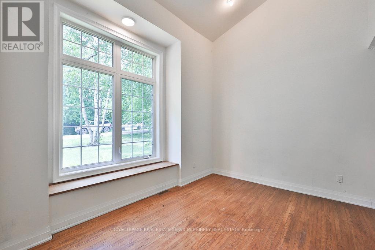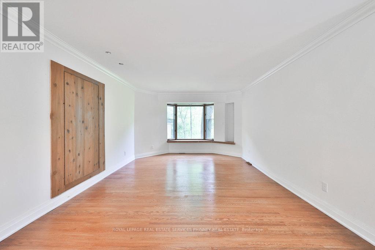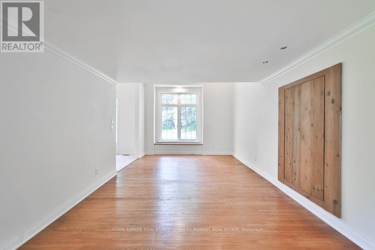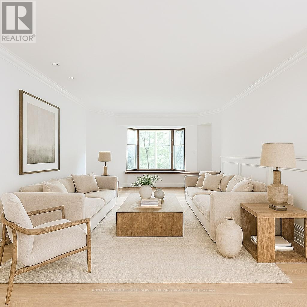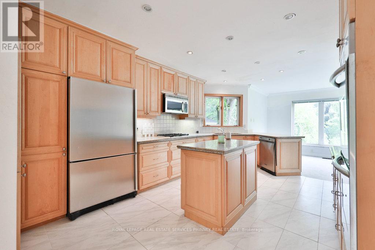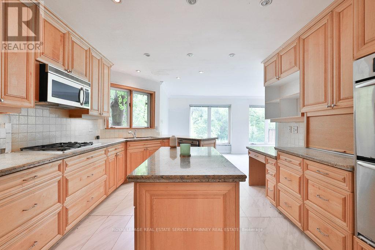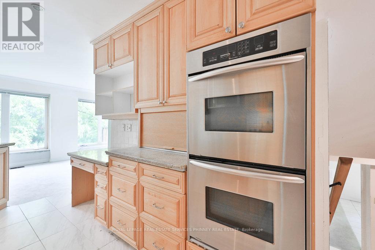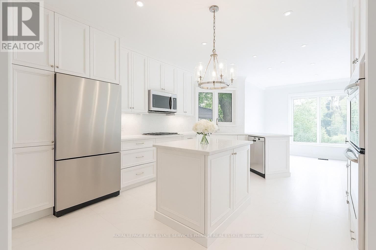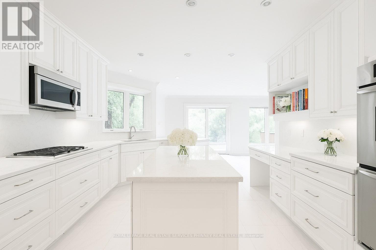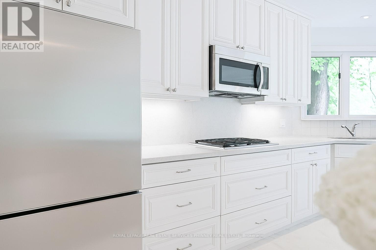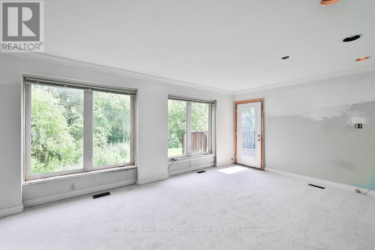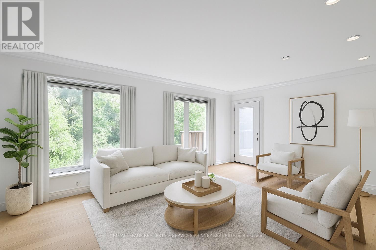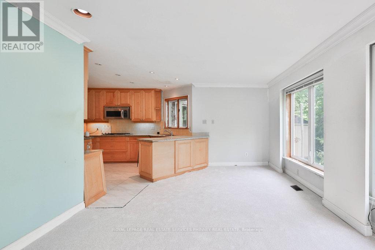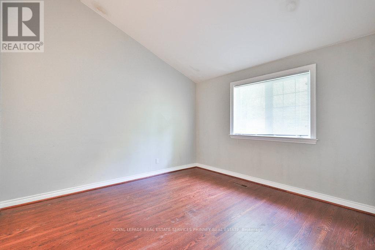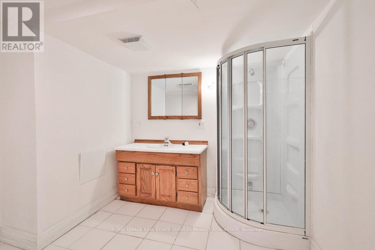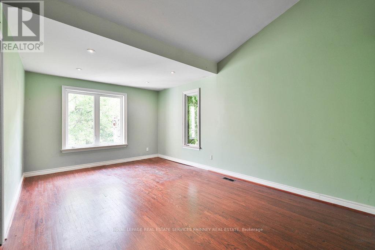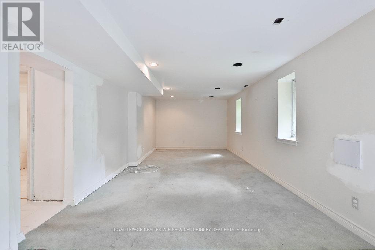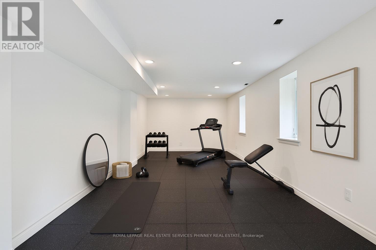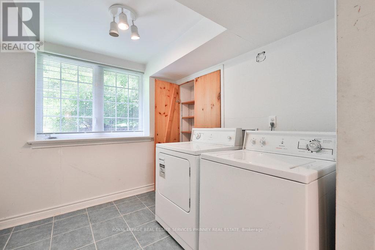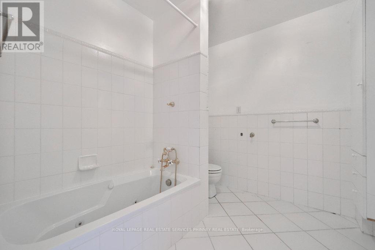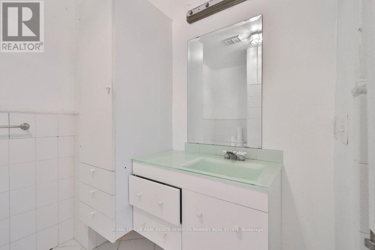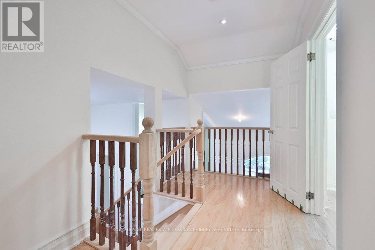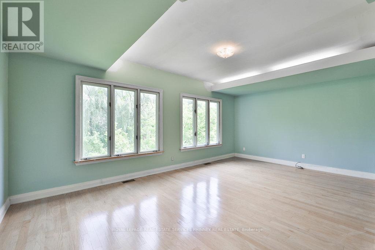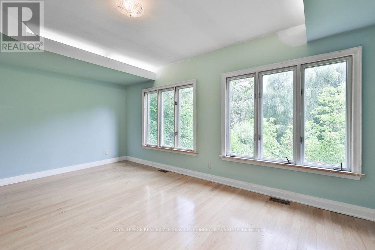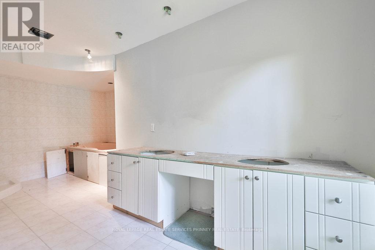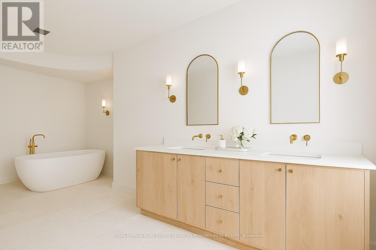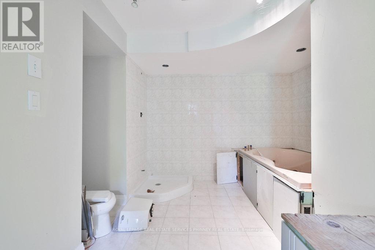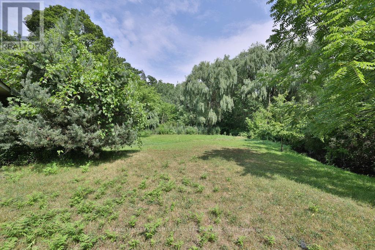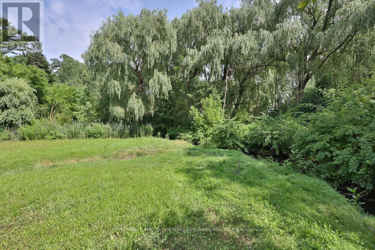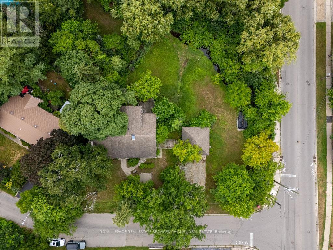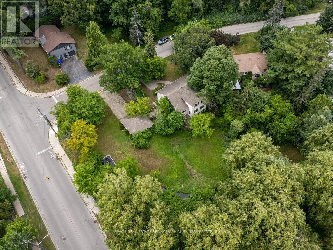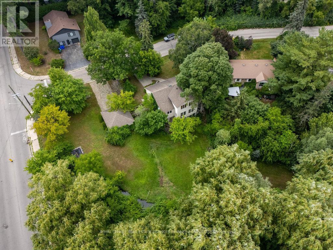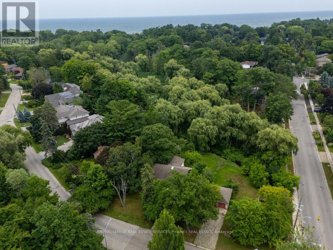1340 Contour Drive Mississauga, Ontario L5H 1B2
$2,150,000
A Rare Gem in Prestigious Rattray Marsh Unlock the potential of this extraordinary property in one of Mississauga's most coveted neighbourhoods. Nestled on over half an acre with an impressive 182 feet of frontage, this scenic, tree-lined lot in the heart of Rattray Marsh offers endless possibilities for your dream home or a lucrative investment. Steps from tranquil nature trails and Lake Ontario's serene shoreline, this prime location blends natural beauty with urban convenience, with easy access to Clarkson GO and the QEW. Families will appreciate the proximity to the highly ranked Lorne Park Secondary School. The existing 4,100+ sqft home features vaulted ceilings, a full-floor primary retreat, and a walk-out lower level perfect for a games room, gym, or in-law suite, offering ample opportunity for renovation to suit your vision. For those thinking bigger, this expansive lot allows for a custom estate up to 6,500 sqft or the potential to sever into two luxury homes (subject to zoning approval), in a prestigious community surrounded by multi-million-dollar custom residences. Whether you're envisioning a luxurious forever home or a smart investment in Mississauga's thriving real estate market, this rare offering delivers unmatched location, lifestyle, and potential.Rendering is only a concept and not approved. (id:61852)
Property Details
| MLS® Number | W12333461 |
| Property Type | Single Family |
| Neigbourhood | Clarkson |
| Community Name | Clarkson |
| AmenitiesNearBy | Park, Schools |
| Features | Irregular Lot Size |
| ParkingSpaceTotal | 8 |
Building
| BathroomTotal | 3 |
| BedroomsAboveGround | 4 |
| BedroomsTotal | 4 |
| Appliances | Dishwasher, Dryer, Stove, Washer, Refrigerator |
| BasementDevelopment | Finished |
| BasementFeatures | Walk Out |
| BasementType | N/a (finished) |
| ConstructionStyleAttachment | Detached |
| ConstructionStyleSplitLevel | Sidesplit |
| CoolingType | Central Air Conditioning |
| ExteriorFinish | Stucco |
| FireplacePresent | Yes |
| FoundationType | Unknown |
| HeatingFuel | Natural Gas |
| HeatingType | Forced Air |
| SizeInterior | 3500 - 5000 Sqft |
| Type | House |
| UtilityWater | Municipal Water |
Parking
| Detached Garage | |
| Garage |
Land
| Acreage | No |
| LandAmenities | Park, Schools |
| Sewer | Sanitary Sewer |
| SizeDepth | 225 Ft ,2 In |
| SizeFrontage | 182 Ft ,7 In |
| SizeIrregular | 182.6 X 225.2 Ft ; 0.514 Acres |
| SizeTotalText | 182.6 X 225.2 Ft ; 0.514 Acres|1/2 - 1.99 Acres |
| SurfaceWater | Lake/pond |
Rooms
| Level | Type | Length | Width | Dimensions |
|---|---|---|---|---|
| Second Level | Bedroom | 3.9 m | 3.94 m | 3.9 m x 3.94 m |
| Second Level | Bedroom | 3.2 m | 3.5 m | 3.2 m x 3.5 m |
| Second Level | Bedroom | 2.92 m | 2.84 m | 2.92 m x 2.84 m |
| Lower Level | Family Room | 9.7 m | 3.51 m | 9.7 m x 3.51 m |
| Lower Level | Recreational, Games Room | 7.59 m | 3.71 m | 7.59 m x 3.71 m |
| Lower Level | Exercise Room | 4.97 m | 2.54 m | 4.97 m x 2.54 m |
| Main Level | Living Room | 5.3 m | 4.1 m | 5.3 m x 4.1 m |
| Main Level | Dining Room | 4.5 m | 3.9 m | 4.5 m x 3.9 m |
| Main Level | Kitchen | 4.5 m | 3.8 m | 4.5 m x 3.8 m |
| Upper Level | Primary Bedroom | 4.1 m | 3.75 m | 4.1 m x 3.75 m |
https://www.realtor.ca/real-estate/28709754/1340-contour-drive-mississauga-clarkson-clarkson
Interested?
Contact us for more information
Michael Phinney
Salesperson
169 Lakeshore Road West
Mississauga, Ontario L5H 1G3
Kristiana Cope
Salesperson
440 Reynolds Street
Oakville, Ontario L6J 3M4

