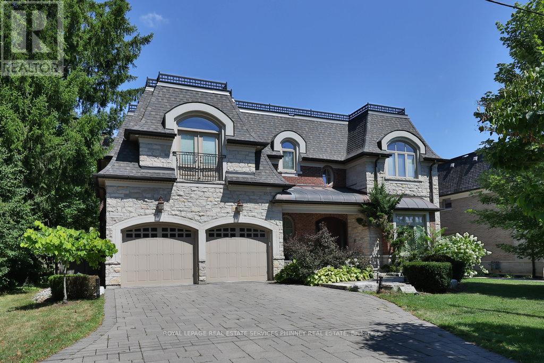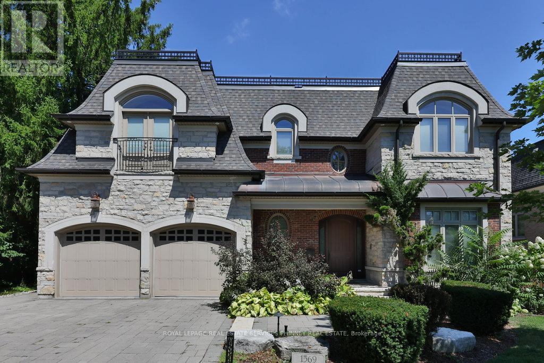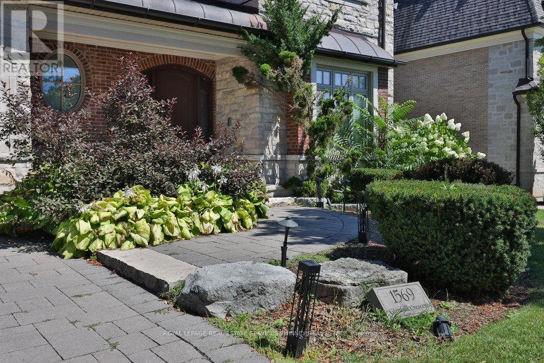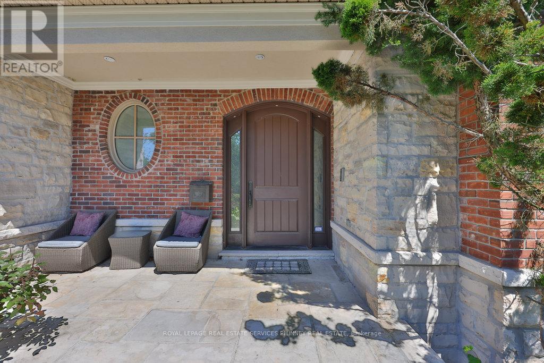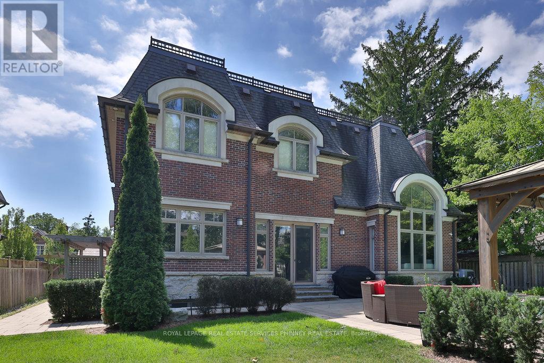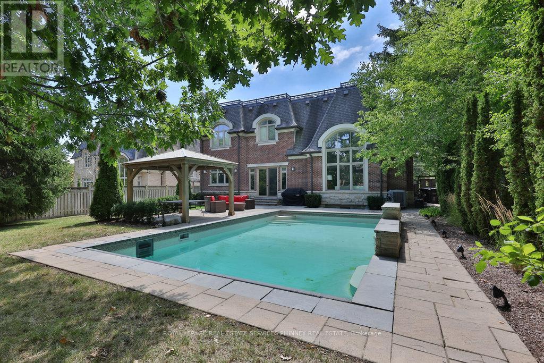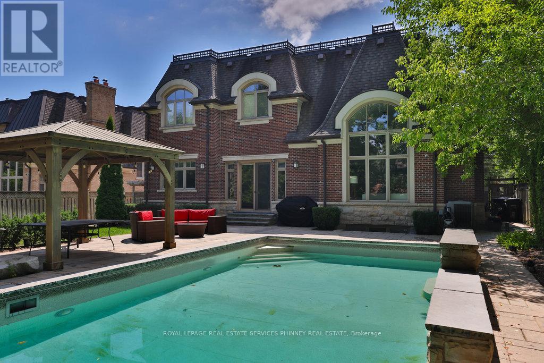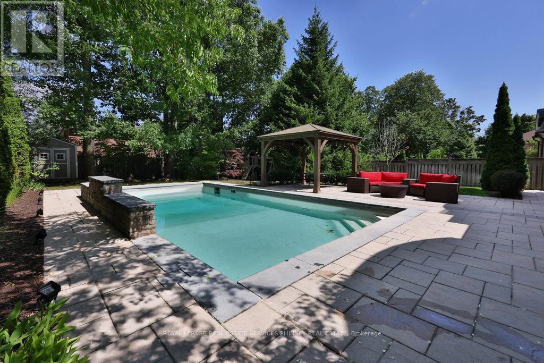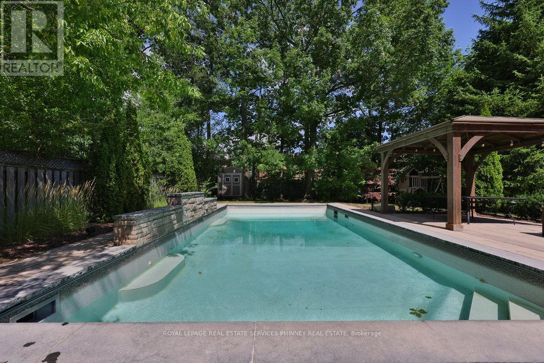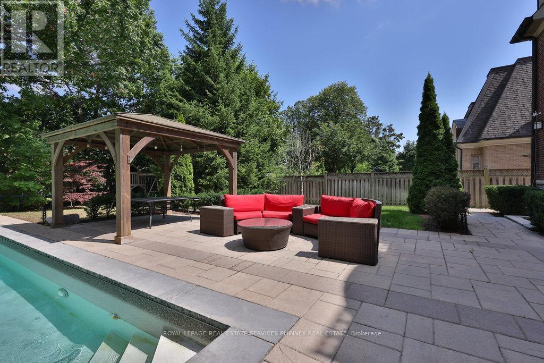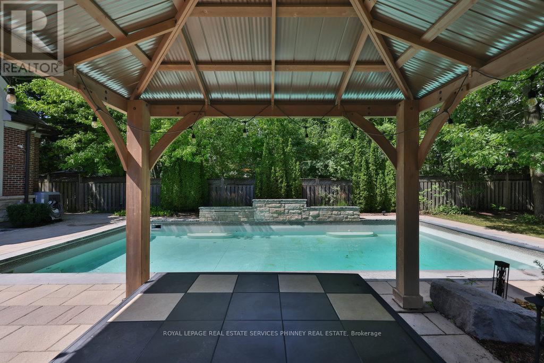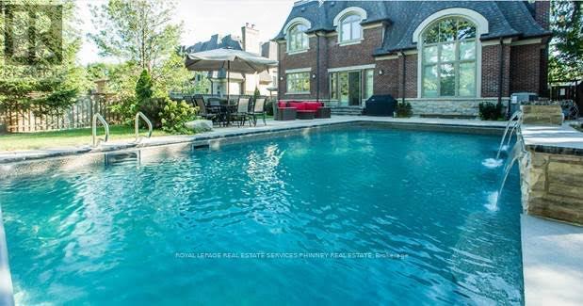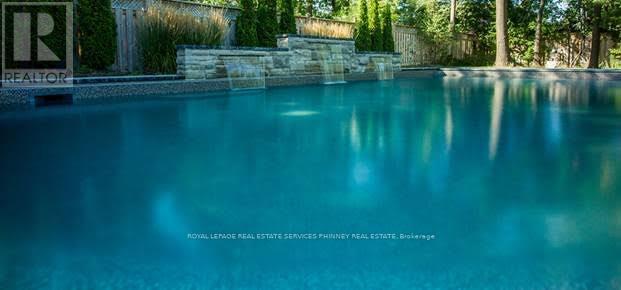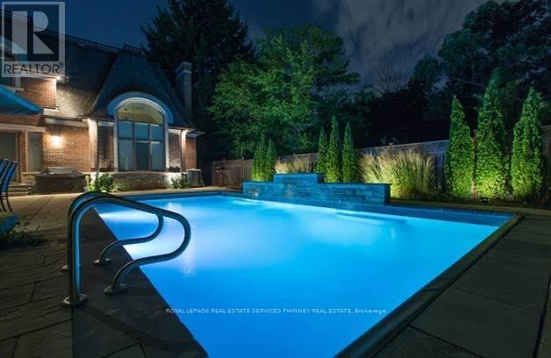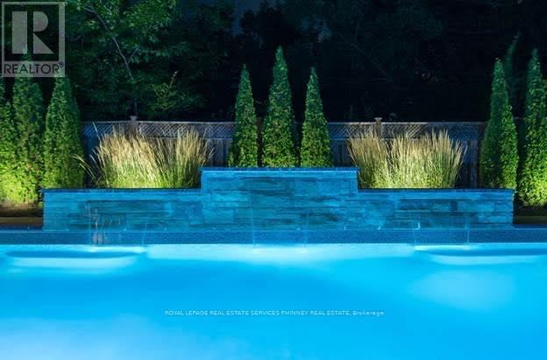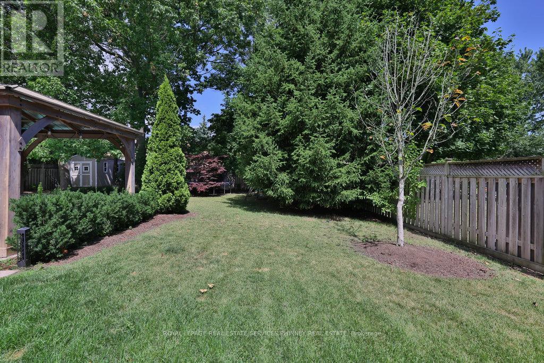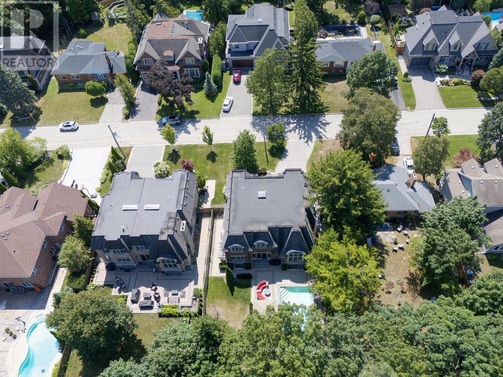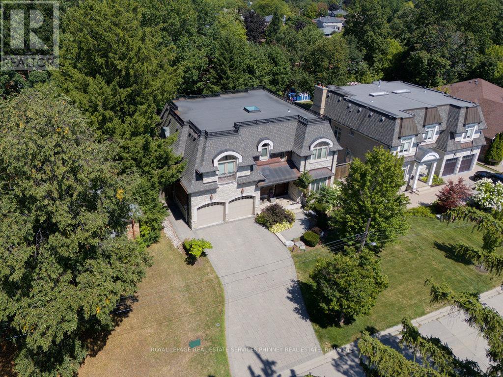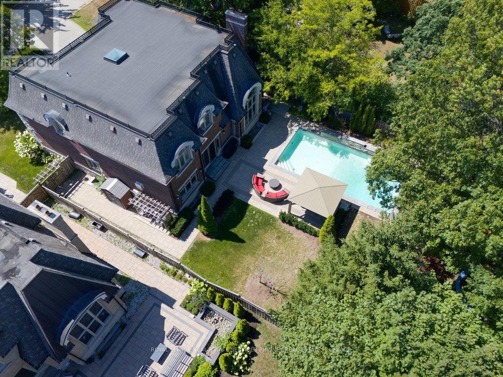1569 Glenhill Crescent Mississauga, Ontario L5H 3C4
$13,000 Monthly
Welcome to this custom-built, family home on charming Glenhill Crescent in Lorne Park - Mississauga's most coveted neighbourhood. With over 6,000 sq. ft. of living space, this residence combines comfort, luxury, and modern convenience. The main floor is designed for both everyday living and entertaining, featuring a gourmet kitchen with a large centre island, a breakfast area overlooking the backyard, and an expansive family room with soaring ceilings and lots of natural light. Formal principal rooms and a private office complete the level. Upstairs, all bedrooms enjoy airy, tall ceilings and access to washrooms - great for family living. The spacious primary bedroom boasts a 6-piece ensuite and walk-in closet with organizers. One of the other bedrooms has its own ensuite, while the two others share a Jack & Jill washroom. An upstairs laundry room adds everyday ease and convenience. The lower level offers 9-foot ceilings, a home theatre with surround sound, a wet bar, ping-pong and foosball tables, and two bedrooms - one with its own ensuite. There is an additional washroom with a steam shower. Outdoors, enjoy a spacious backyard retreat with a saltwater pool and water feature, a pergola with large table, a sitting area, and a dedicated play space. Offered fully furnished with professional landscaping, snow removal, and pool opening/closing included, this is a true turn-key opportunity in a premier neighbourhood. (id:61852)
Property Details
| MLS® Number | W12368485 |
| Property Type | Single Family |
| Neigbourhood | Lorne Park |
| Community Name | Lorne Park |
| AmenitiesNearBy | Golf Nearby, Park, Schools |
| Features | In-law Suite |
| ParkingSpaceTotal | 8 |
| PoolType | Inground Pool |
Building
| BathroomTotal | 6 |
| BedroomsAboveGround | 4 |
| BedroomsBelowGround | 2 |
| BedroomsTotal | 6 |
| Age | 6 To 15 Years |
| Amenities | Fireplace(s) |
| Appliances | Furniture |
| BasementDevelopment | Finished |
| BasementType | Full (finished) |
| ConstructionStyleAttachment | Detached |
| CoolingType | Central Air Conditioning |
| ExteriorFinish | Brick, Stone |
| FireplacePresent | Yes |
| FireplaceTotal | 2 |
| FoundationType | Concrete |
| HalfBathTotal | 1 |
| HeatingFuel | Natural Gas |
| HeatingType | Forced Air |
| StoriesTotal | 2 |
| SizeInterior | 3500 - 5000 Sqft |
| Type | House |
| UtilityWater | Municipal Water |
Parking
| Attached Garage | |
| Garage |
Land
| Acreage | No |
| FenceType | Fenced Yard |
| LandAmenities | Golf Nearby, Park, Schools |
| Sewer | Sanitary Sewer |
| SizeDepth | 170 Ft |
| SizeFrontage | 70 Ft |
| SizeIrregular | 70 X 170 Ft |
| SizeTotalText | 70 X 170 Ft |
Rooms
| Level | Type | Length | Width | Dimensions |
|---|---|---|---|---|
| Second Level | Primary Bedroom | 5.49 m | 4.52 m | 5.49 m x 4.52 m |
| Second Level | Bedroom 2 | 3.73 m | 3.4 m | 3.73 m x 3.4 m |
| Second Level | Bedroom 3 | 5.18 m | 3.66 m | 5.18 m x 3.66 m |
| Second Level | Bedroom 4 | 4.11 m | 3.73 m | 4.11 m x 3.73 m |
| Basement | Bedroom 5 | 5.38 m | 3.37 m | 5.38 m x 3.37 m |
| Basement | Bedroom | 4.27 m | 3.73 m | 4.27 m x 3.73 m |
| Basement | Recreational, Games Room | 10.85 m | 4.78 m | 10.85 m x 4.78 m |
| Main Level | Living Room | 5.05 m | 3.73 m | 5.05 m x 3.73 m |
| Main Level | Dining Room | 4.72 m | 3.73 m | 4.72 m x 3.73 m |
| Main Level | Kitchen | 5.49 m | 3 m | 5.49 m x 3 m |
| Main Level | Family Room | 6.88 m | 5.64 m | 6.88 m x 5.64 m |
| Main Level | Office | 3.71 m | 3.05 m | 3.71 m x 3.05 m |
https://www.realtor.ca/real-estate/28786704/1569-glenhill-crescent-mississauga-lorne-park-lorne-park
Interested?
Contact us for more information
Michael Phinney
Salesperson
169 Lakeshore Road West
Mississauga, Ontario L5H 1G3
Kimberly Phinney
Salesperson
169 Lakeshore Road West
Mississauga, Ontario L5H 1G3
Christopher Daniel Braun
Salesperson
440a Reynolds Street
Oakville, Ontario L6J 3M4
