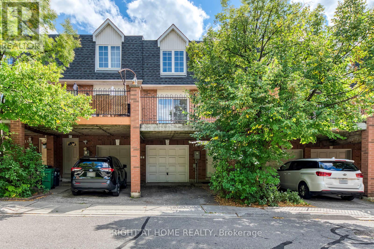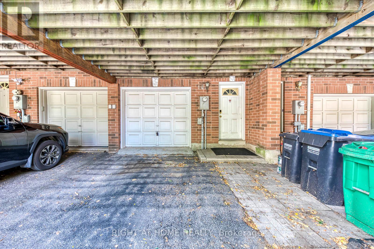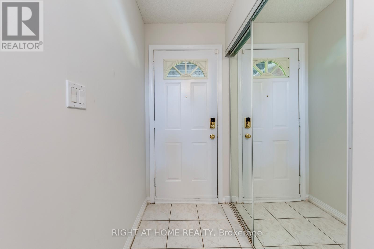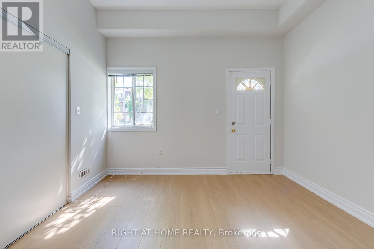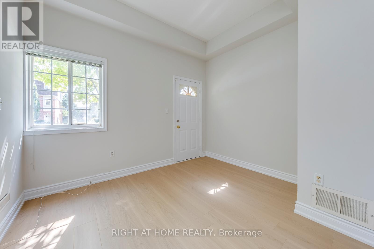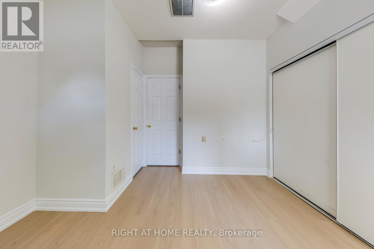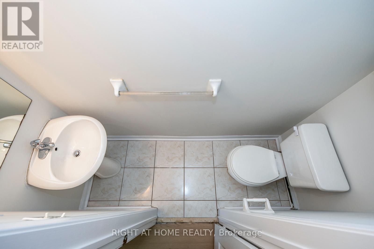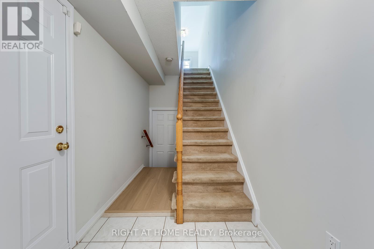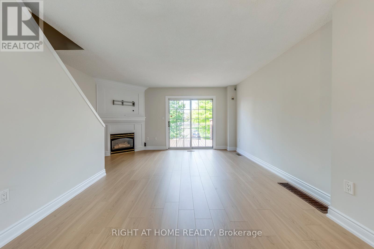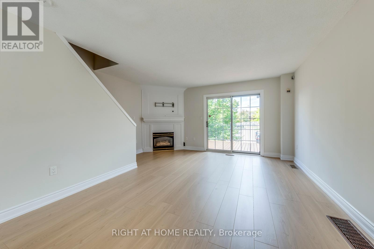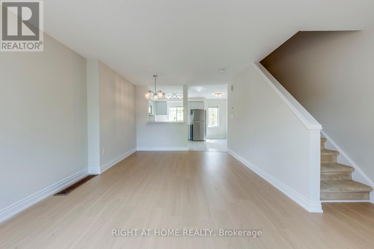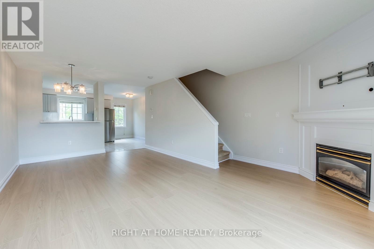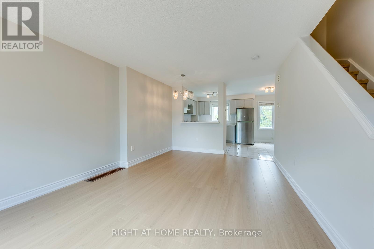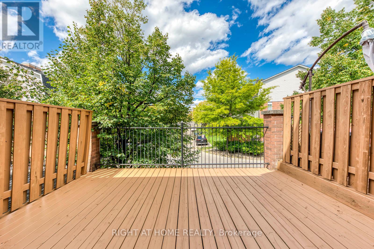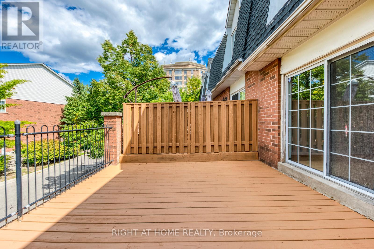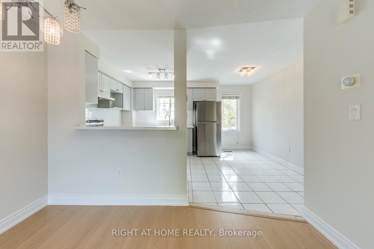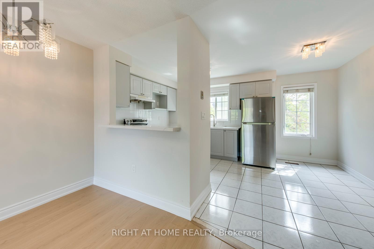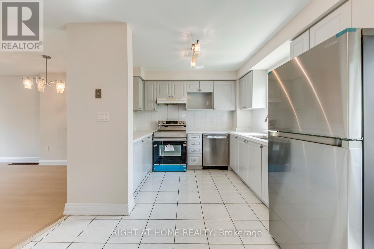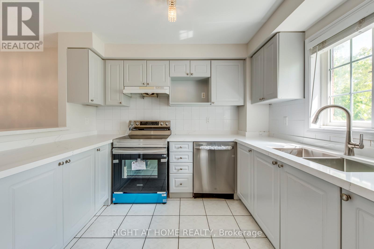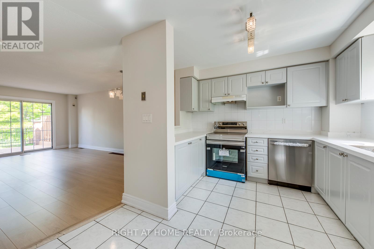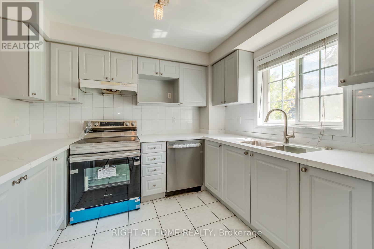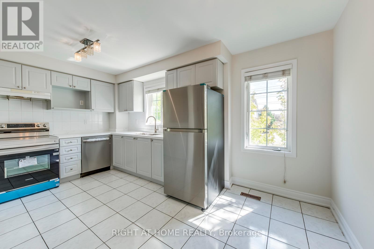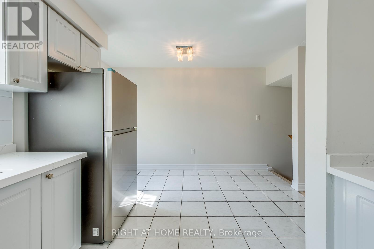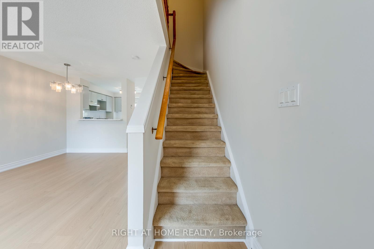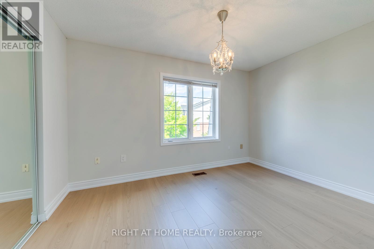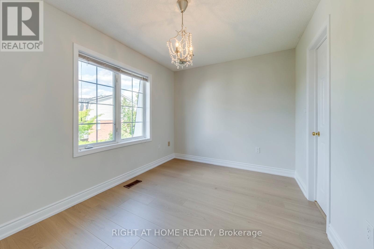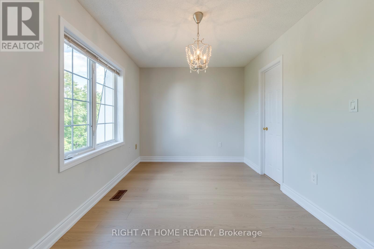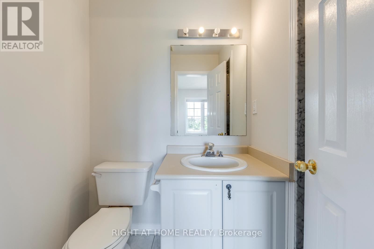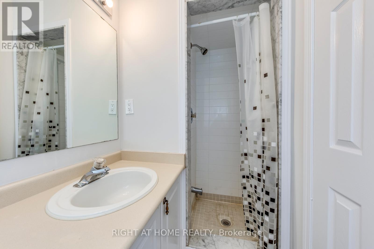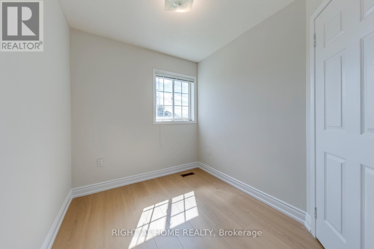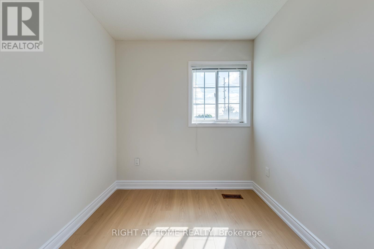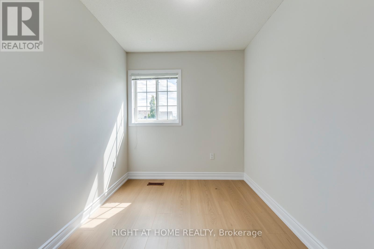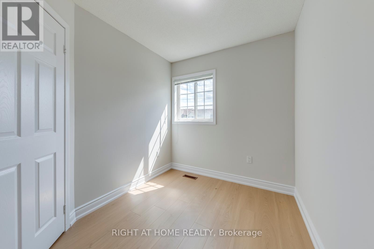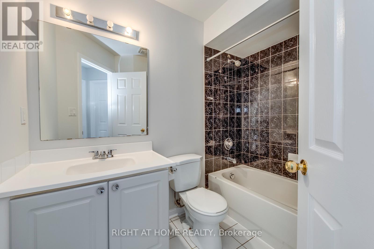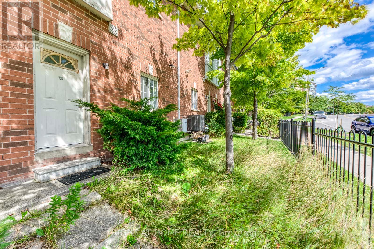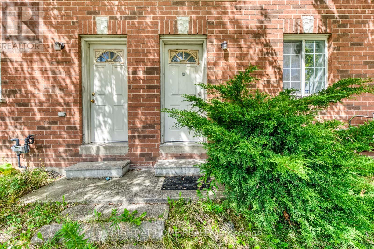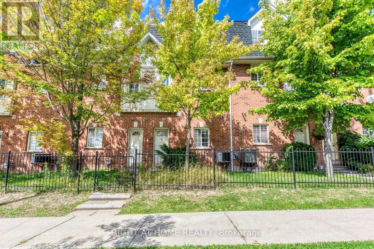14 - 4991 Rathkeale Road Mississauga, Ontario L5V 2G9
$819,000Maintenance, Common Area Maintenance, Insurance, Parking
$200.72 Monthly
Maintenance, Common Area Maintenance, Insurance, Parking
$200.72 MonthlyUpdated 3 bedroom, 3 bath condo townhome in prime East Credit location with low maintenance fees, featuring an open-concept layout, new floors, fresh paint, and an updated kitchen with modern appliances. The main floor offers a versatile room that can be used as a 4th bedroom or office, complete with its own 2-piece ensuite, while the built-in garage provides convenient direct entry from the ground floor. Perfectly situated within walking distance to grocery stores, banks, pharmacies, restaurants, medical centre, and public transit, this home is also just minutes from Erin Mills GO Station, Hwy 403, Erin Mills Town Centre, Credit Valley Hospital, and Square One, making it an ideal choice for families, professionals, or investors. (id:61852)
Property Details
| MLS® Number | W12391797 |
| Property Type | Single Family |
| Community Name | East Credit |
| AmenitiesNearBy | Hospital, Park, Public Transit, Schools |
| CommunityFeatures | Pets Allowed With Restrictions, Community Centre |
| EquipmentType | Water Heater |
| ParkingSpaceTotal | 2 |
| RentalEquipmentType | Water Heater |
Building
| BathroomTotal | 3 |
| BedroomsAboveGround | 3 |
| BedroomsBelowGround | 1 |
| BedroomsTotal | 4 |
| Age | 16 To 30 Years |
| Amenities | Visitor Parking, Separate Electricity Meters |
| Appliances | Water Meter, Dishwasher, Dryer, Stove, Washer, Window Coverings, Refrigerator |
| BasementDevelopment | Finished |
| BasementFeatures | Walk Out |
| BasementType | N/a (finished) |
| CoolingType | Central Air Conditioning |
| ExteriorFinish | Brick |
| FireplacePresent | Yes |
| FlooringType | Laminate, Ceramic |
| HalfBathTotal | 1 |
| HeatingFuel | Natural Gas |
| HeatingType | Forced Air |
| StoriesTotal | 3 |
| SizeInterior | 1400 - 1599 Sqft |
| Type | Row / Townhouse |
Parking
| Attached Garage | |
| Garage |
Land
| Acreage | No |
| LandAmenities | Hospital, Park, Public Transit, Schools |
| ZoningDescription | Single Family Residential |
Rooms
| Level | Type | Length | Width | Dimensions |
|---|---|---|---|---|
| Second Level | Living Room | 6.01 m | 3.58 m | 6.01 m x 3.58 m |
| Second Level | Dining Room | 6.01 m | 3.58 m | 6.01 m x 3.58 m |
| Second Level | Kitchen | 4.62 m | 3.04 m | 4.62 m x 3.04 m |
| Third Level | Primary Bedroom | 3.88 m | 2.69 m | 3.88 m x 2.69 m |
| Third Level | Bedroom 2 | 2.64 m | 2.23 m | 2.64 m x 2.23 m |
| Third Level | Bedroom 3 | 2.74 m | 2.23 m | 2.74 m x 2.23 m |
| Main Level | Family Room | 3.81 m | 3.35 m | 3.81 m x 3.35 m |
Interested?
Contact us for more information
Venkat Perugu
Salesperson
5111 New Street Unit 104
Burlington, Ontario L7L 1V2
