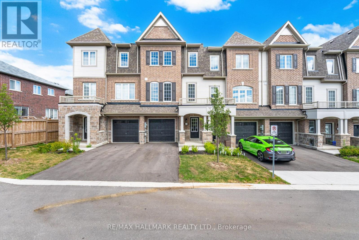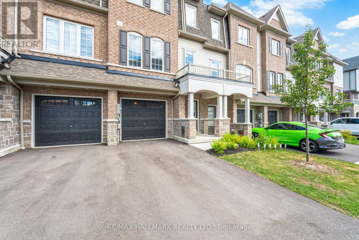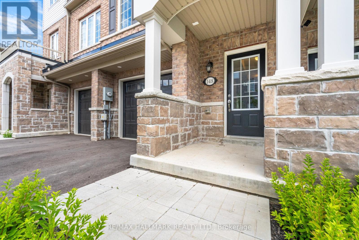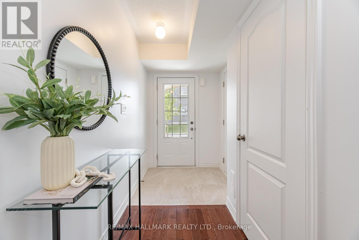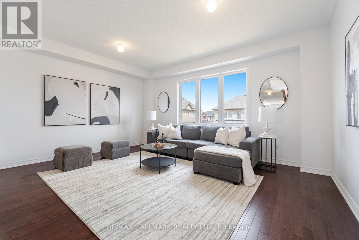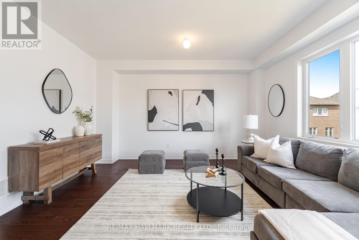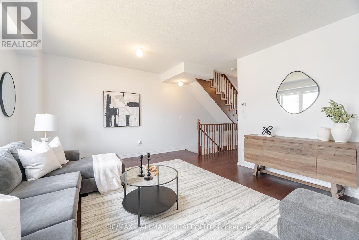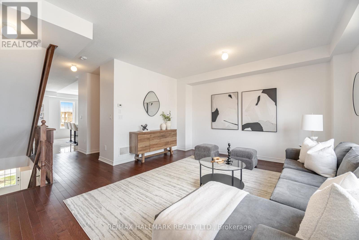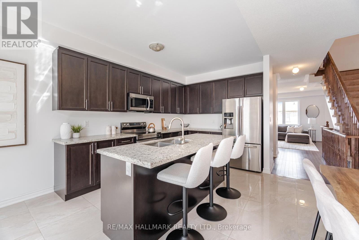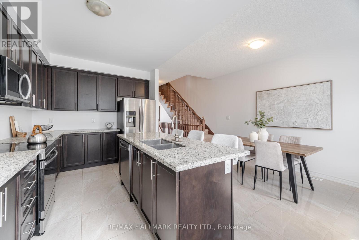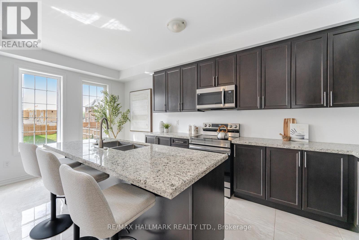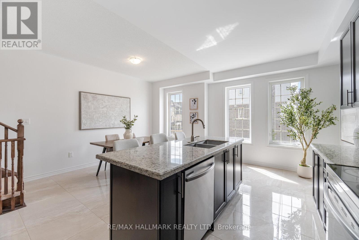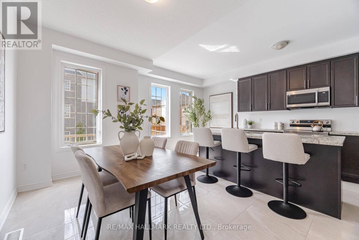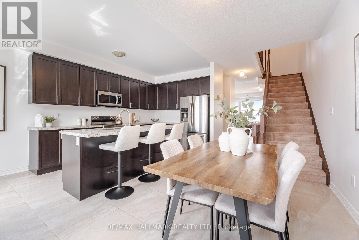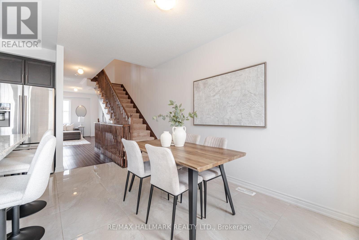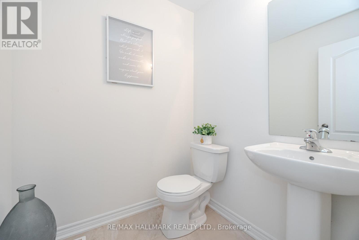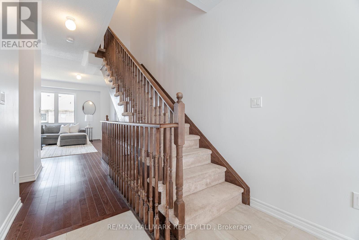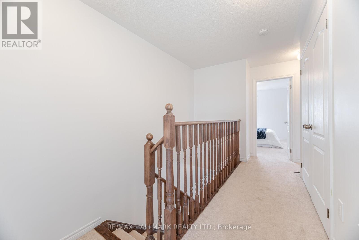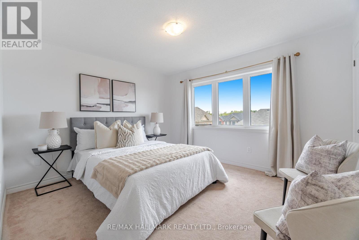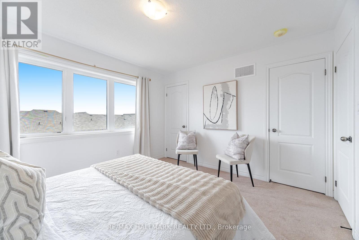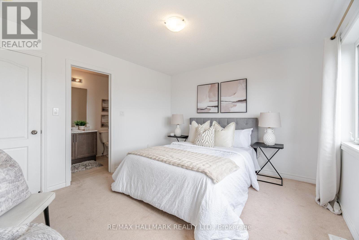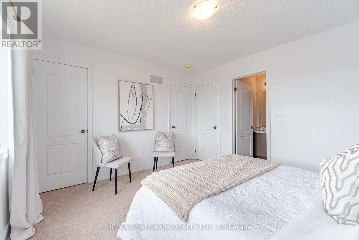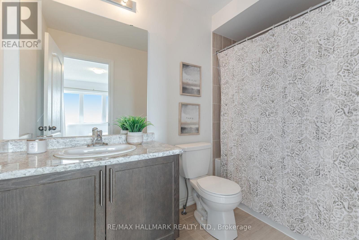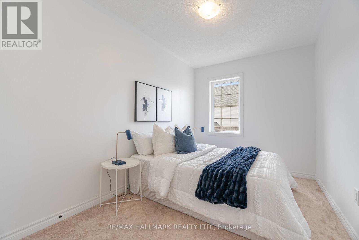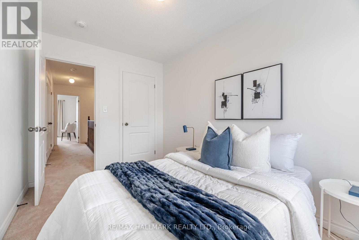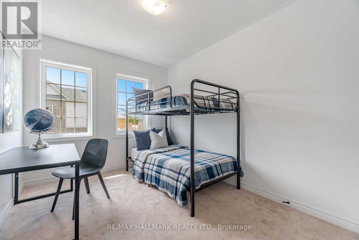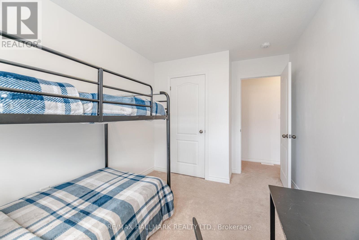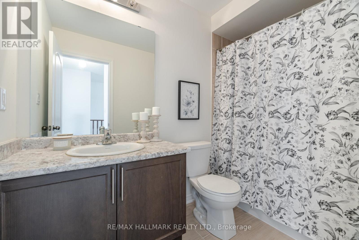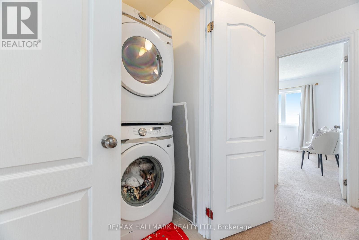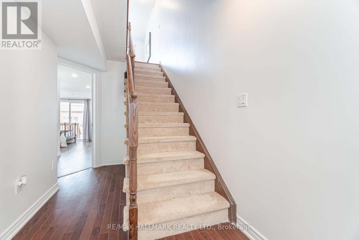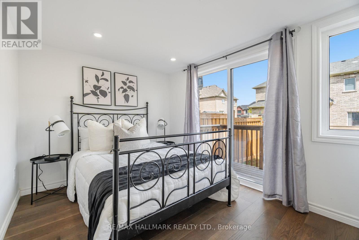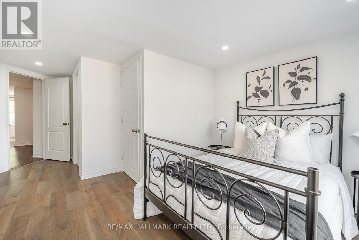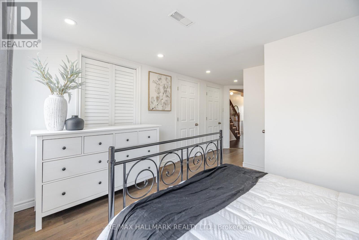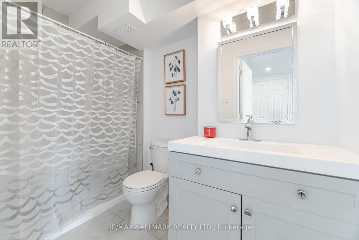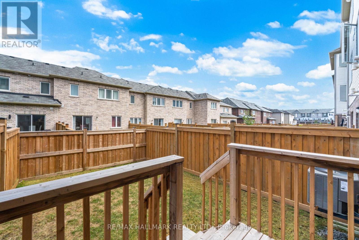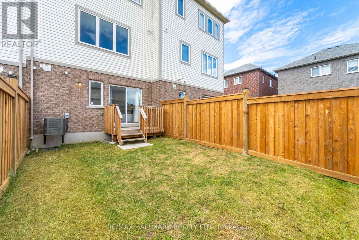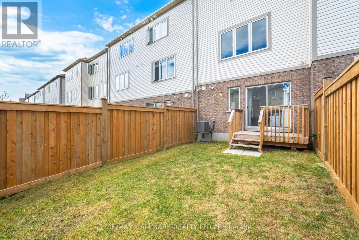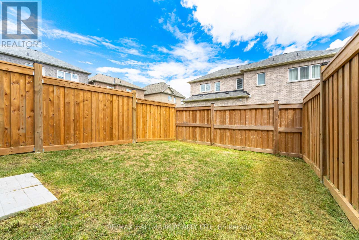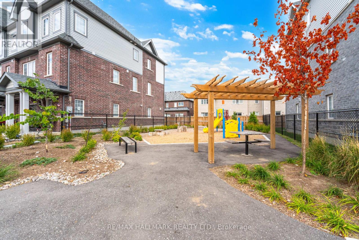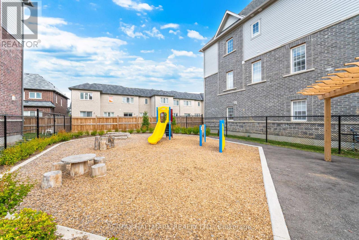148 Honey Crisp Lane Clarington, Ontario L1C 7H7
$699,900Maintenance, Parcel of Tied Land
$85 Monthly
Maintenance, Parcel of Tied Land
$85 MonthlyBeautifully upgraded 3 storey townhome situated on a quiet cul de sac in thriving Bowmanville community. Offers 3 beds + 4 baths with a finished walk out basement to fenced backyard - great for hosting family gatherings or outdoor play area for the kids. Spacious main floor with chef inspired eat in kitchen featuring porcelain tiles, granite counters & centre island with tons of cabinet space & natural lighting. Large living/dining area overlooking backyard. King sized primary bedroom with his & hers walk in closet and 4 pc ensuite. 7 min drive to the 401 & the 407 and steps to Durham public transit. Close to great schools shopping, restaurants and major amenities. (id:61852)
Property Details
| MLS® Number | E12391856 |
| Property Type | Single Family |
| Community Name | Bowmanville |
| AmenitiesNearBy | Park, Public Transit |
| CommunityFeatures | School Bus |
| EquipmentType | Water Heater |
| ParkingSpaceTotal | 2 |
| RentalEquipmentType | Water Heater |
| Structure | Porch |
Building
| BathroomTotal | 4 |
| BedroomsAboveGround | 3 |
| BedroomsTotal | 3 |
| Appliances | Water Heater, Dishwasher, Dryer, Stove, Washer, Refrigerator |
| BasementDevelopment | Finished |
| BasementFeatures | Walk Out |
| BasementType | N/a (finished) |
| ConstructionStyleAttachment | Attached |
| CoolingType | Central Air Conditioning |
| ExteriorFinish | Brick, Stone |
| FlooringType | Hardwood, Porcelain Tile, Carpeted |
| FoundationType | Concrete |
| HalfBathTotal | 1 |
| HeatingFuel | Natural Gas |
| HeatingType | Forced Air |
| StoriesTotal | 3 |
| SizeInterior | 1500 - 2000 Sqft |
| Type | Row / Townhouse |
| UtilityWater | Municipal Water |
Parking
| Garage |
Land
| Acreage | No |
| FenceType | Fenced Yard |
| LandAmenities | Park, Public Transit |
| Sewer | Sanitary Sewer |
| SizeDepth | 91 Ft ,3 In |
| SizeFrontage | 18 Ft ,1 In |
| SizeIrregular | 18.1 X 91.3 Ft |
| SizeTotalText | 18.1 X 91.3 Ft |
Rooms
| Level | Type | Length | Width | Dimensions |
|---|---|---|---|---|
| Second Level | Living Room | 5.24 m | 5.18 m | 5.24 m x 5.18 m |
| Second Level | Dining Room | 5.24 m | 5.18 m | 5.24 m x 5.18 m |
| Second Level | Kitchen | 4.26 m | 3.26 m | 4.26 m x 3.26 m |
| Second Level | Eating Area | 3.47 m | 3.35 m | 3.47 m x 3.35 m |
| Third Level | Primary Bedroom | 3.9 m | 3.5 m | 3.9 m x 3.5 m |
| Third Level | Bedroom 2 | 3.65 m | 2.43 m | 3.65 m x 2.43 m |
| Third Level | Bedroom 3 | 3.29 m | 2.46 m | 3.29 m x 2.46 m |
| Ground Level | Foyer | 3.05 m | 2.4 m | 3.05 m x 2.4 m |
| Ground Level | Family Room | 3.47 m | 3.84 m | 3.47 m x 3.84 m |
https://www.realtor.ca/real-estate/28837051/148-honey-crisp-lane-clarington-bowmanville-bowmanville
Interested?
Contact us for more information
Allister John Sinclair
Salesperson
2277 Queen Street East
Toronto, Ontario M4E 1G5
