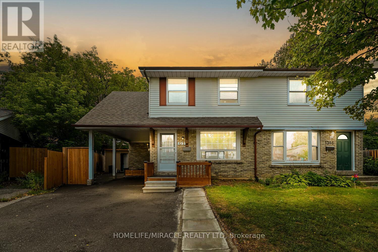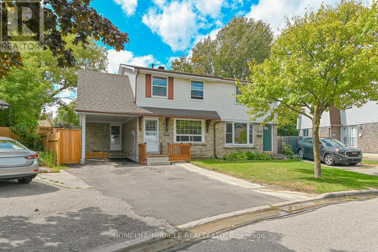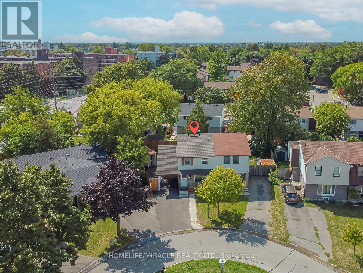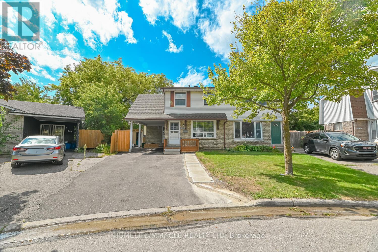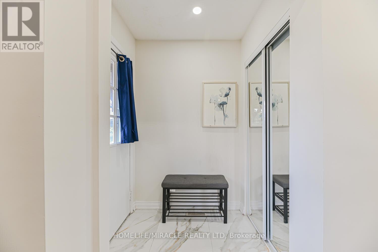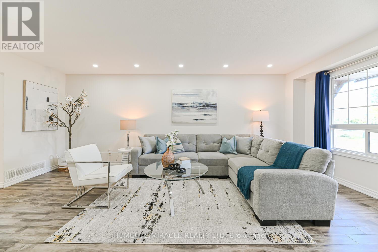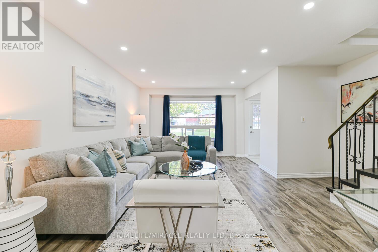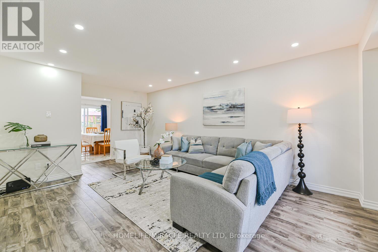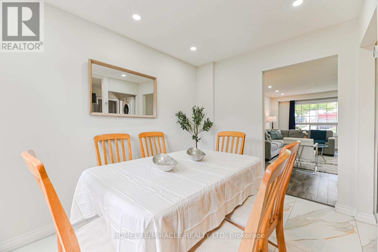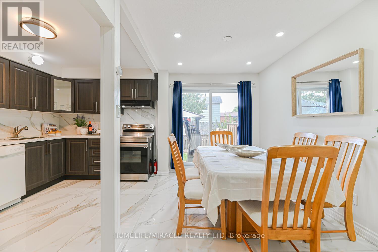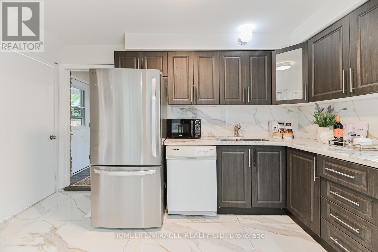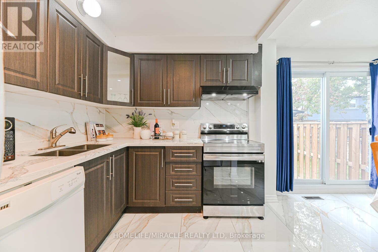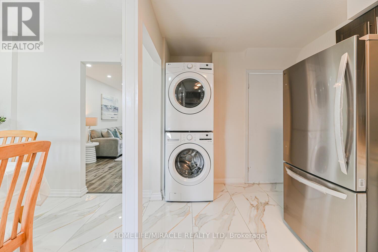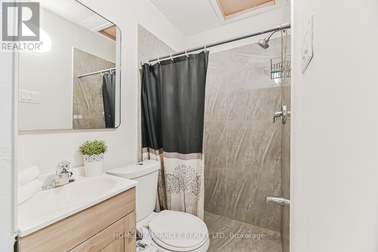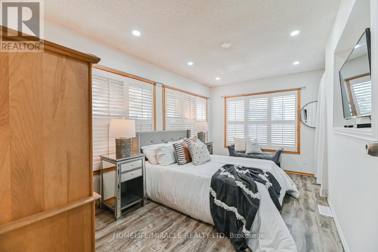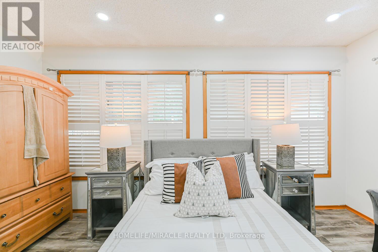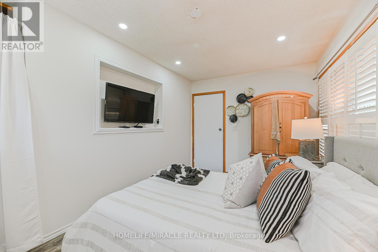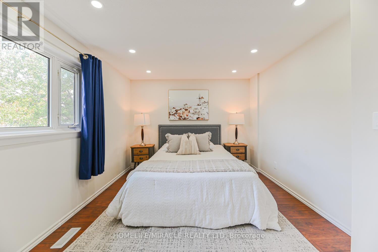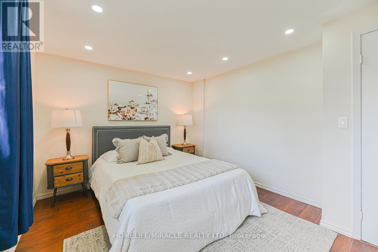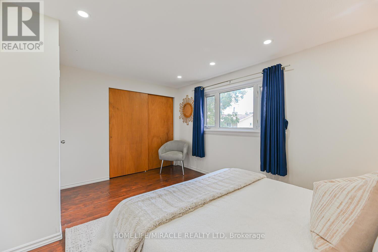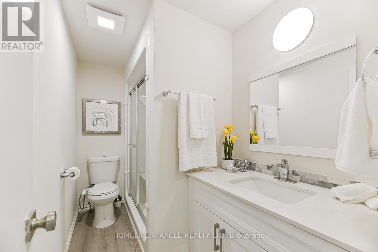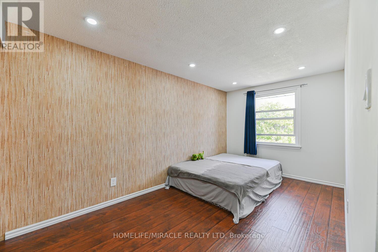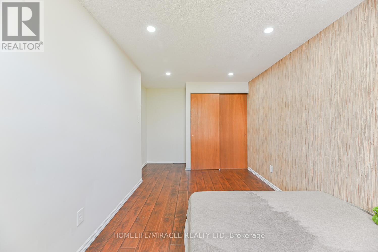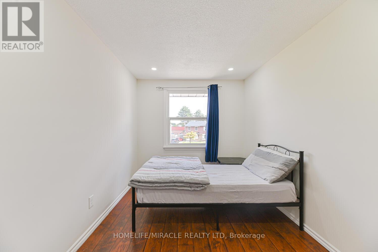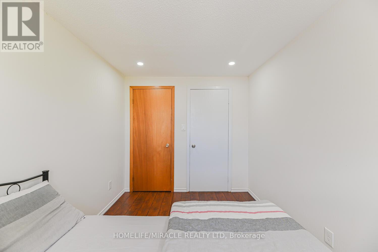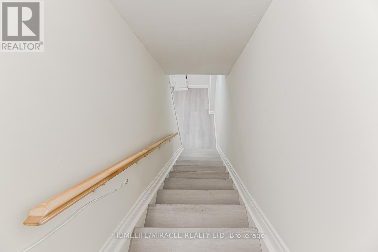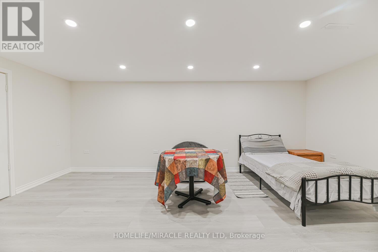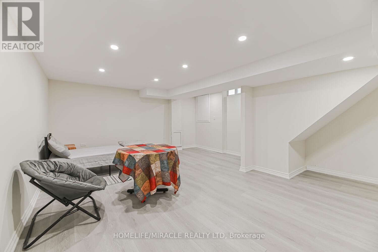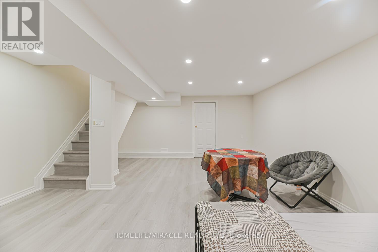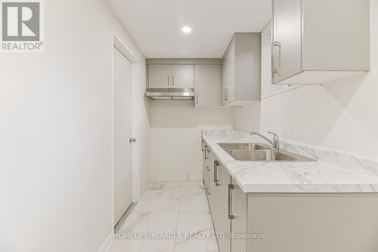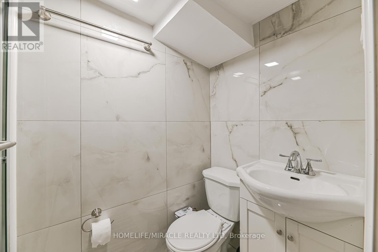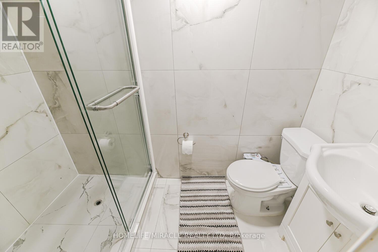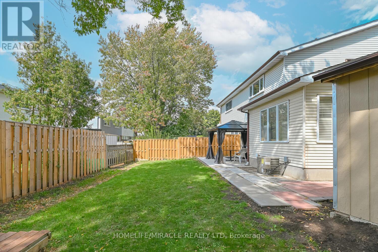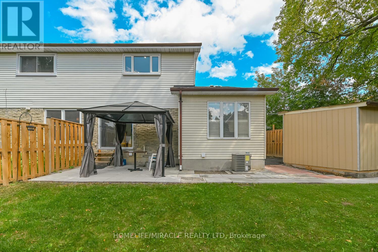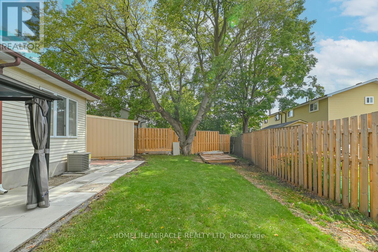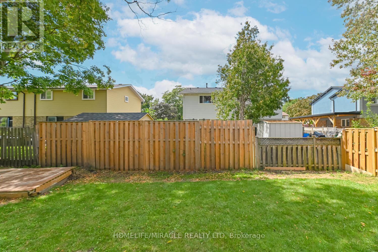1354 Orlando Court Oshawa, Ontario L1G 6T9
$649,888
Welcome to this beautifully updated 4-bedroom, 3-bathroom semi-detached home nestled in a quiet, child-safe cul-de-sac in highly desirable North Oshawa, just steps from Durham College and Ontario Tech University. Perfect for first-time buyers or investors, this sun-filled home offers a functional layout with a bright living room, separate dining area, and an updated kitchen all enhanced by large windows and an abundance of natural light throughout. A rare main floor primary bedroom with a full washroom offers potential for rental income or a comfortable in-law suite. Upstairs, you'll find three more spacious bedrooms including a second primary with its own ensuite. The finished basement expands your living space with a large rec room, 3-piece bathroom, and laundry area. Recent upgrades include a new roof (2023), new driveway (2024), and updated flooring in the kitchen and basement (2024) with no carpet in the entire home for easy maintenance. The private backyard is perfect for relaxing or entertaining, featuring a new gazebo, full fencing, and a garden shed for added storage. Surrounded by parks, schools, plazas, transit, and just minutes to major highways, this home offers the perfect balance of space, comfort, and convenience in a vibrant, family-friendly neighborhood. A truly turn-key opportunity with endless potential dont miss out! (id:61852)
Property Details
| MLS® Number | E12391418 |
| Property Type | Single Family |
| Neigbourhood | Samac |
| Community Name | Samac |
| EquipmentType | Water Heater |
| Features | Carpet Free |
| ParkingSpaceTotal | 3 |
| RentalEquipmentType | Water Heater |
Building
| BathroomTotal | 3 |
| BedroomsAboveGround | 4 |
| BedroomsBelowGround | 1 |
| BedroomsTotal | 5 |
| Appliances | Dryer, Stove, Washer, Window Coverings, Refrigerator |
| BasementFeatures | Separate Entrance |
| BasementType | N/a |
| ConstructionStyleAttachment | Semi-detached |
| CoolingType | Central Air Conditioning |
| ExteriorFinish | Aluminum Siding, Brick |
| FlooringType | Laminate, Porcelain Tile |
| FoundationType | Concrete |
| HeatingFuel | Natural Gas |
| HeatingType | Forced Air |
| StoriesTotal | 2 |
| SizeInterior | 1100 - 1500 Sqft |
| Type | House |
| UtilityWater | Municipal Water |
Parking
| Carport | |
| No Garage |
Land
| Acreage | No |
| Sewer | Sanitary Sewer |
| SizeDepth | 101 Ft ,6 In |
| SizeFrontage | 24 Ft ,8 In |
| SizeIrregular | 24.7 X 101.5 Ft |
| SizeTotalText | 24.7 X 101.5 Ft |
Rooms
| Level | Type | Length | Width | Dimensions |
|---|---|---|---|---|
| Second Level | Primary Bedroom | 5.09 m | 3.13 m | 5.09 m x 3.13 m |
| Second Level | Bedroom 2 | 5.09 m | 2.56 m | 5.09 m x 2.56 m |
| Second Level | Bedroom 3 | 3.5 m | 2.44 m | 3.5 m x 2.44 m |
| Basement | Recreational, Games Room | 5.85 m | 4.93 m | 5.85 m x 4.93 m |
| Main Level | Living Room | 6.09 m | 3.68 m | 6.09 m x 3.68 m |
| Main Level | Dining Room | 3.47 m | 2.44 m | 3.47 m x 2.44 m |
| Main Level | Kitchen | 3.47 m | 2.16 m | 3.47 m x 2.16 m |
| Main Level | Primary Bedroom | 4.48 m | 2.87 m | 4.48 m x 2.87 m |
https://www.realtor.ca/real-estate/28836117/1354-orlando-court-oshawa-samac-samac
Interested?
Contact us for more information
Rohit Patel
Salesperson
20-470 Chrysler Drive
Brampton, Ontario L6S 0C1
