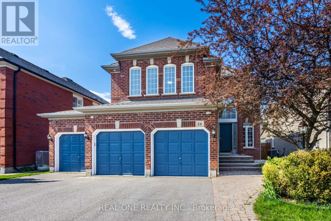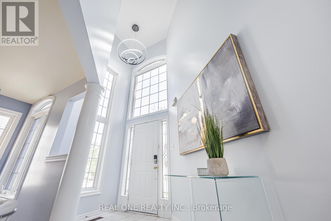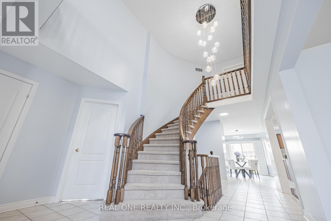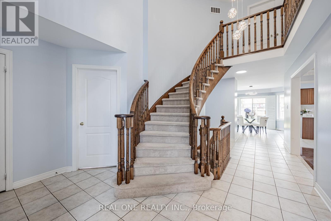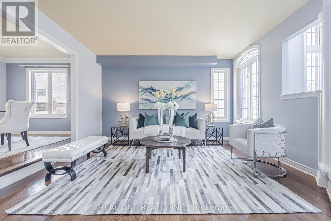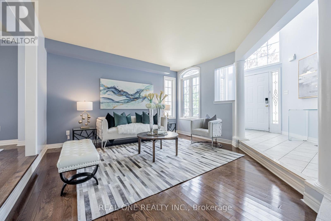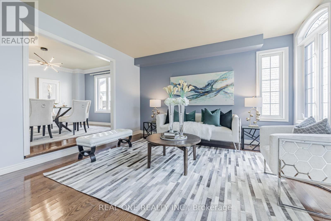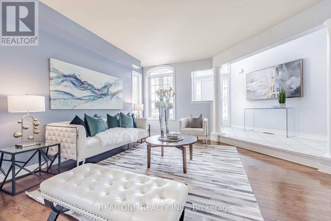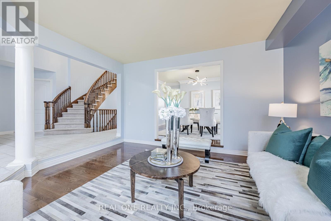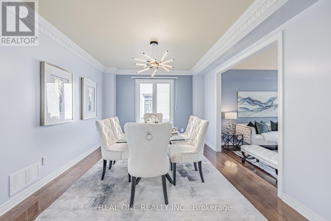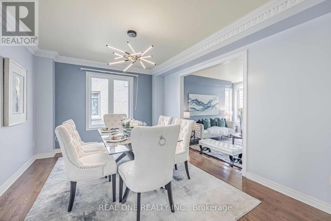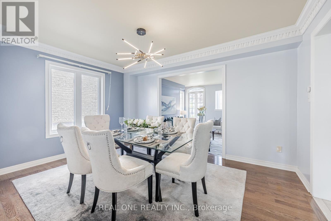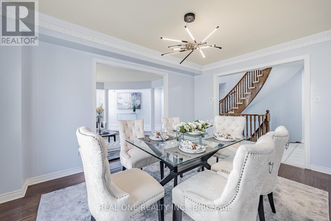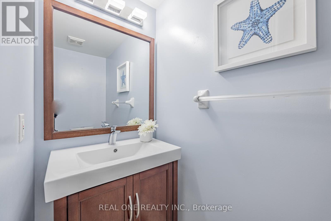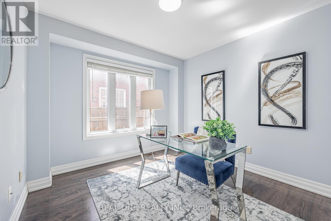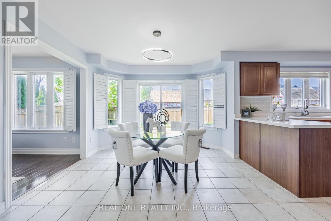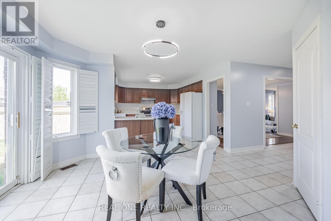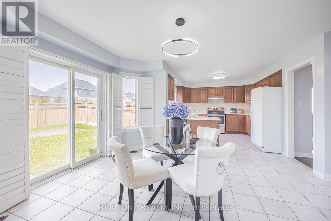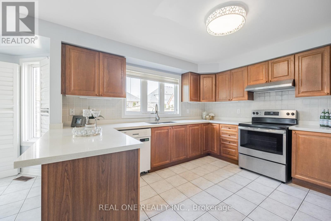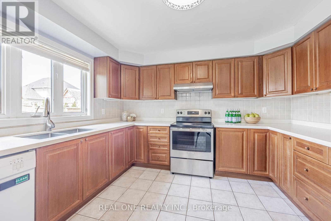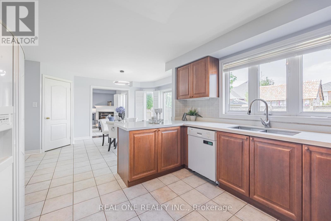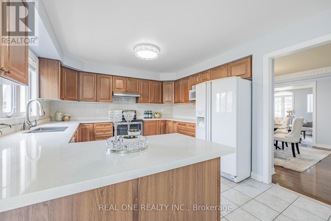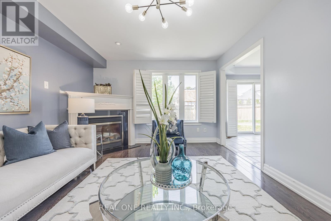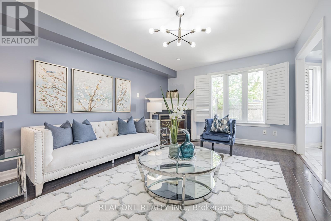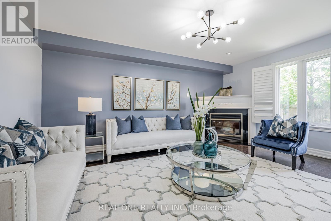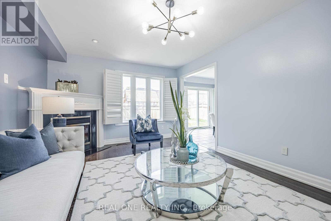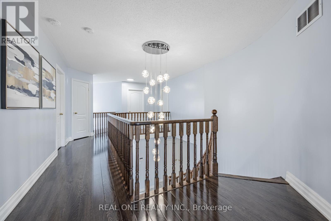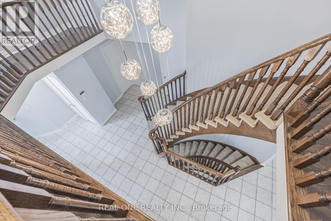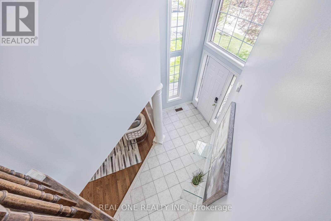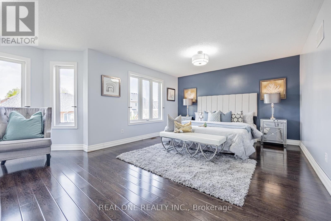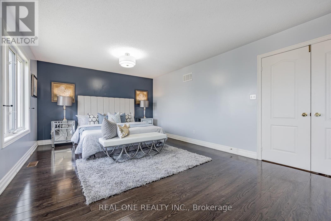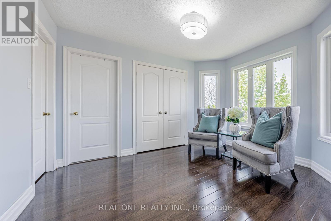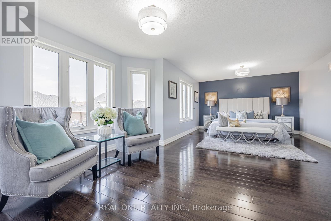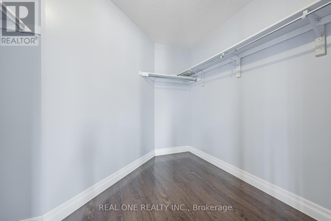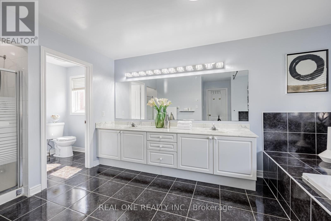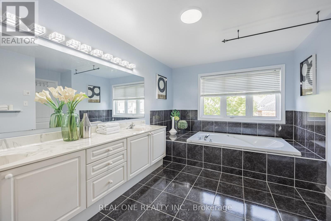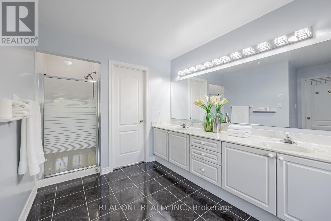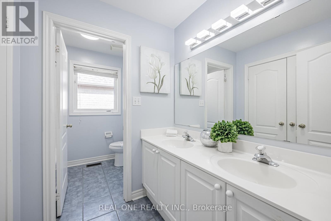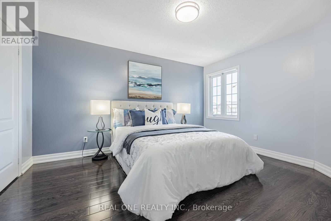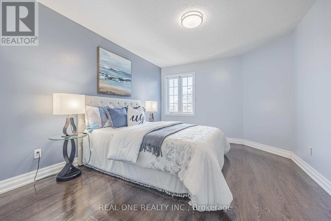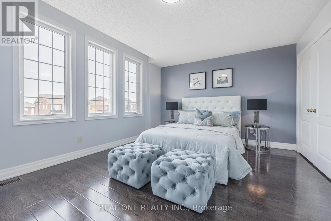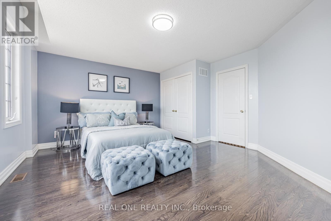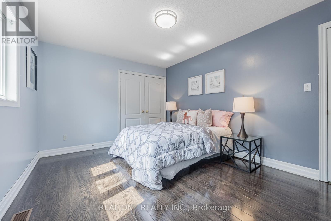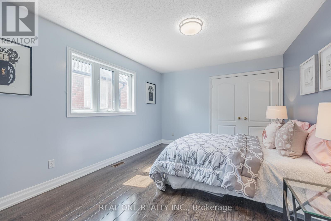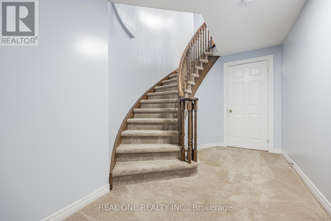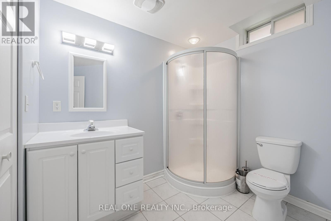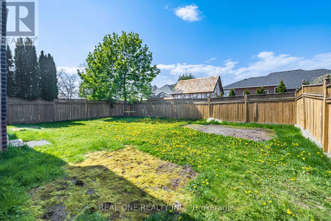26 Medland Avenue Whitby, Ontario L1P 1S1
$1,180,000
Rarely Found, Truly Beautiful 3-Car-Garage Home At An Upscale Family Community: Williamburg. Next To Community Park, Within School Bus Route, Walking Distance To Walmart, Canadiantire, Homedepot, Supermarket , Elementary/High School, School Board, Restaurant, Transit Stops & Easy Access To Hw 407. With Lots Of Natural Light, An Open-Up-Above 16' High Ceiling Entrance Leads To The Central Curved Staircases, Where A Gorgeous Pedant Light Defines Its Contemporary Taste. A Dedicated Office, A Laundry Room W/ The Access To Garage And Back-Yard, Hardwood/Laminated Floor Thru-Out Except Stairs & Basement, Plus The Large Kitchen W/ Quartz Countertop, Eat-In Breakfast Area, And The Cozy Family Room For Sure To Enlighten Our Everyday Living. Primary Bedroom Features A Huge Walk-In Closet Plus A 2nd Closet And Ensuite With Dual Vanity, Jacuzzi Tub, & Separate Shower. 3256 Sqf Above Grade per MPAC. ** current property without staging ** (id:61852)
Property Details
| MLS® Number | E12391527 |
| Property Type | Single Family |
| Community Name | Williamsburg |
| AmenitiesNearBy | Park, Public Transit, Schools |
| CommunityFeatures | School Bus, Community Centre |
| EquipmentType | Water Heater |
| ParkingSpaceTotal | 6 |
| RentalEquipmentType | Water Heater |
Building
| BathroomTotal | 4 |
| BedroomsAboveGround | 4 |
| BedroomsBelowGround | 1 |
| BedroomsTotal | 5 |
| Age | 16 To 30 Years |
| Appliances | Garage Door Opener Remote(s), Water Heater, Dishwasher, Hood Fan, Microwave, Stove, Washer, Refrigerator |
| BasementDevelopment | Finished |
| BasementType | N/a (finished) |
| ConstructionStyleAttachment | Detached |
| CoolingType | Central Air Conditioning |
| ExteriorFinish | Brick, Concrete |
| FireplacePresent | Yes |
| FlooringType | Hardwood, Ceramic |
| FoundationType | Block |
| HeatingFuel | Natural Gas |
| HeatingType | Forced Air |
| StoriesTotal | 2 |
| SizeInterior | 3000 - 3500 Sqft |
| Type | House |
| UtilityWater | Municipal Water |
Parking
| Attached Garage | |
| Garage |
Land
| Acreage | No |
| FenceType | Fenced Yard |
| LandAmenities | Park, Public Transit, Schools |
| Sewer | Sanitary Sewer |
| SizeDepth | 114 Ft ,10 In |
| SizeFrontage | 48 Ft |
| SizeIrregular | 48 X 114.9 Ft |
| SizeTotalText | 48 X 114.9 Ft |
| ZoningDescription | R2b |
Rooms
| Level | Type | Length | Width | Dimensions |
|---|---|---|---|---|
| Second Level | Bedroom 4 | Measurements not available | ||
| Second Level | Bathroom | Measurements not available | ||
| Second Level | Primary Bedroom | Measurements not available | ||
| Second Level | Bedroom 2 | Measurements not available | ||
| Second Level | Bedroom 3 | Measurements not available | ||
| Main Level | Living Room | Measurements not available | ||
| Main Level | Dining Room | Measurements not available | ||
| Main Level | Office | Measurements not available | ||
| Main Level | Family Room | Measurements not available | ||
| Main Level | Kitchen | Measurements not available | ||
| Main Level | Eating Area | Measurements not available | ||
| Main Level | Laundry Room | Measurements not available |
Utilities
| Cable | Available |
| Electricity | Installed |
| Sewer | Installed |
https://www.realtor.ca/real-estate/28836129/26-medland-avenue-whitby-williamsburg-williamsburg
Interested?
Contact us for more information
David Guo
Broker
15 Wertheim Court Unit 302
Richmond Hill, Ontario L4B 3H7
