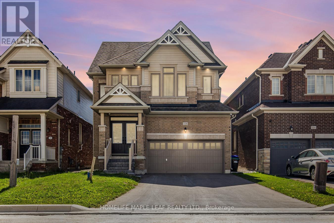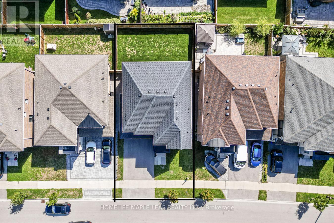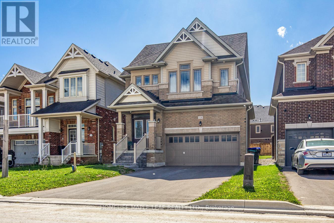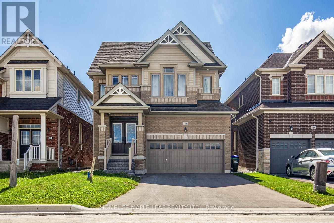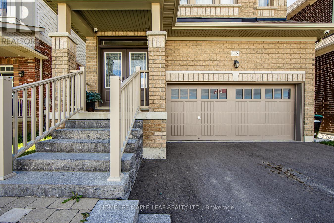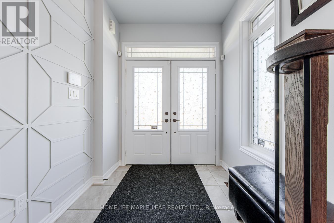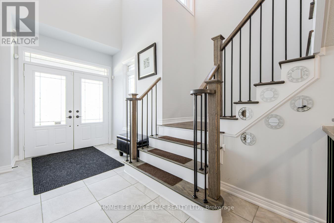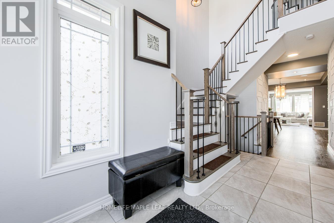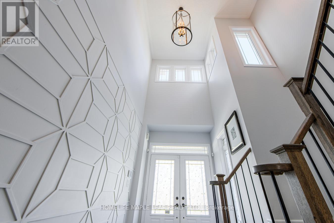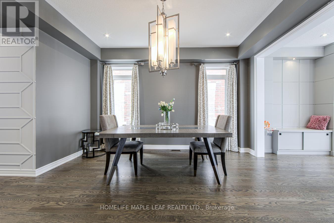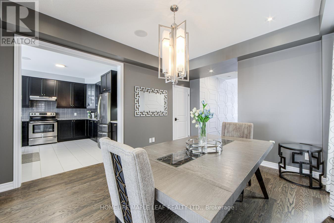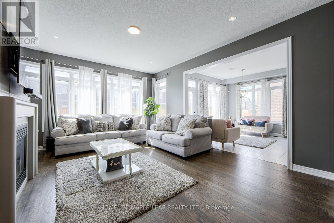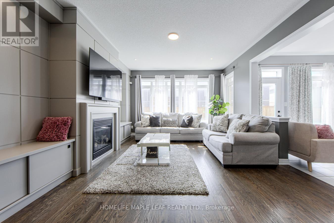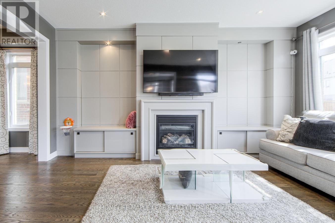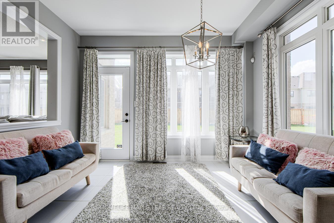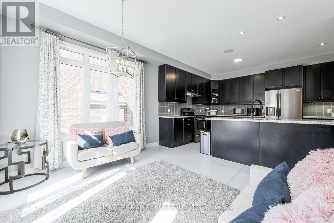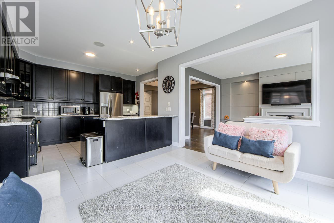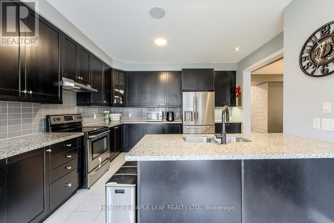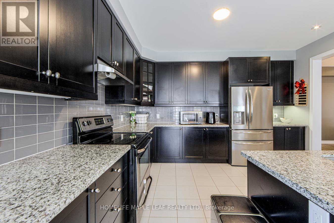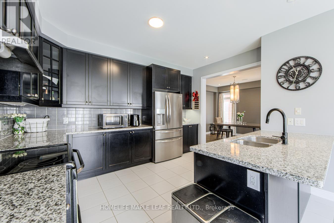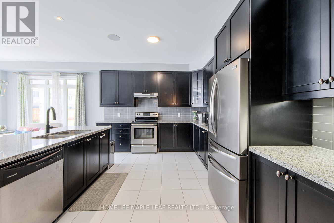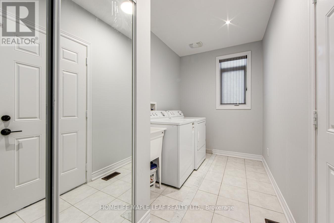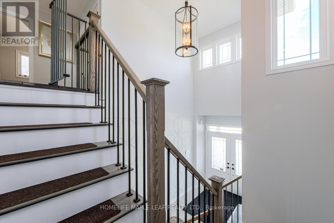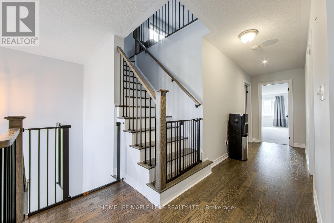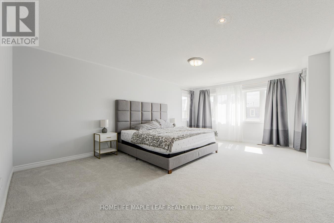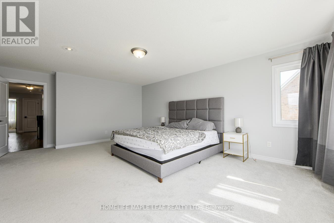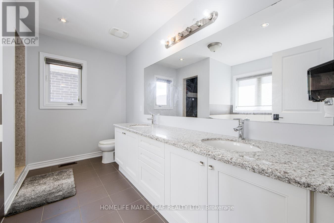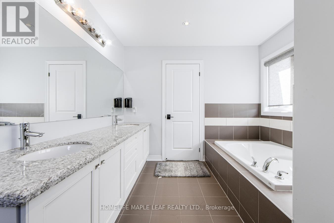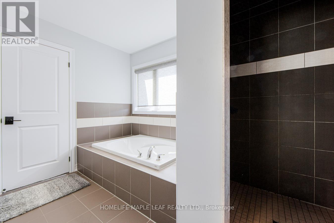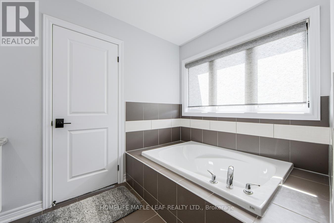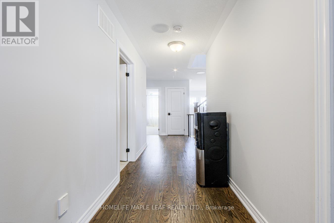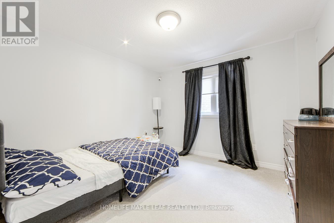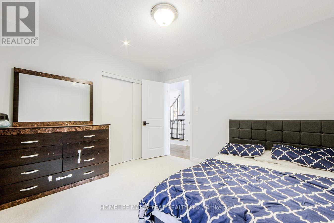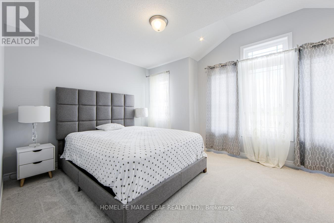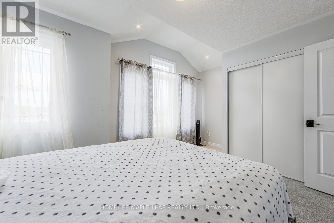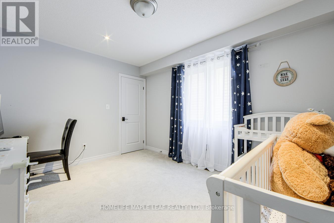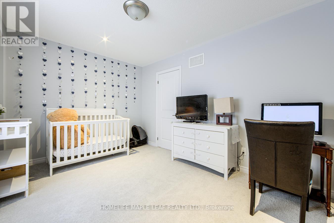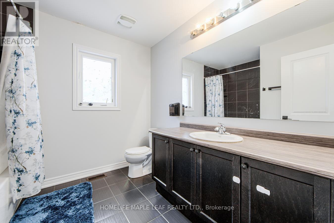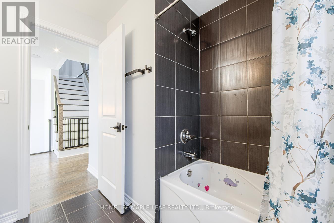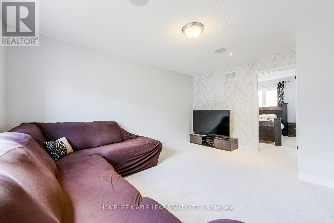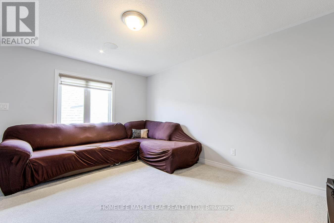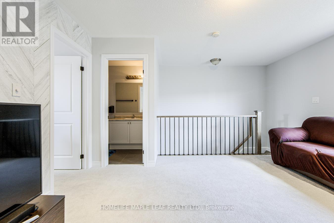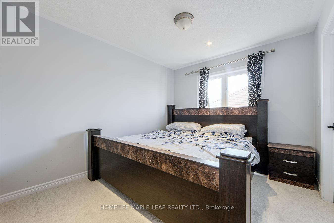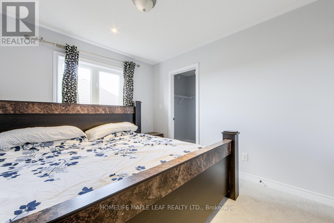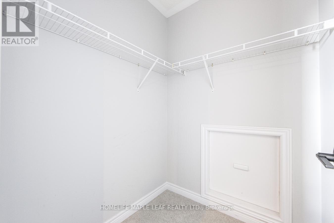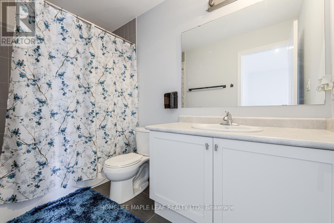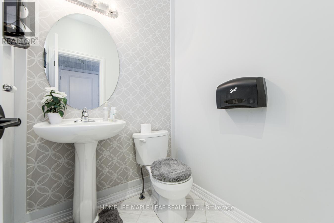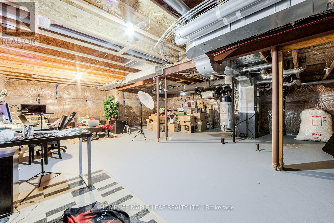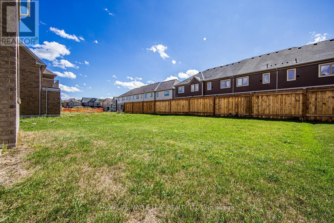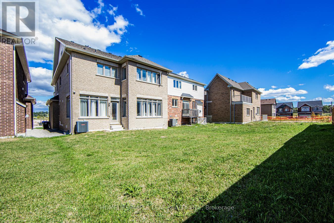118 Lorne Thomas Place New Tecumseth, Ontario L9R 0V8
$1,190,000
Welcome to 118 Lorne Thomas Place, New Tecumseth. It is a gorgeous detached 3-story house 5 bed, 4 washroom with 2 car garage Brookfield model home available in the prestigious treetops community.!! It has elegant stained hardwood floor on the main level and upper hallway, pot lights. A cozy gas fireplace granite kitchen countertops, stainless steel appliances and much more. This house provides comfort and convenience. This location is just 2 min from school, 10 min to Honda Plant, 5 min to Walmart and 2 mins from Highway 89. Don't miss out this opportunity. Must look it. (id:61852)
Property Details
| MLS® Number | N12391330 |
| Property Type | Single Family |
| Community Name | Rural New Tecumseth |
| AmenitiesNearBy | Golf Nearby, Hospital, Park, Place Of Worship, Schools |
| EquipmentType | Water Heater |
| ParkingSpaceTotal | 6 |
| RentalEquipmentType | Water Heater |
Building
| BathroomTotal | 4 |
| BedroomsAboveGround | 5 |
| BedroomsTotal | 5 |
| Age | 6 To 15 Years |
| Appliances | Dishwasher, Dryer, Stove, Washer, Refrigerator |
| BasementDevelopment | Unfinished |
| BasementType | N/a (unfinished) |
| ConstructionStyleAttachment | Detached |
| CoolingType | Central Air Conditioning |
| ExteriorFinish | Brick Facing |
| FireplacePresent | Yes |
| FlooringType | Hardwood, Carpeted |
| FoundationType | Concrete |
| HalfBathTotal | 1 |
| HeatingFuel | Natural Gas |
| HeatingType | Forced Air |
| StoriesTotal | 3 |
| SizeInterior | 2500 - 3000 Sqft |
| Type | House |
| UtilityWater | Municipal Water |
Parking
| Attached Garage | |
| Garage |
Land
| Acreage | No |
| LandAmenities | Golf Nearby, Hospital, Park, Place Of Worship, Schools |
| Sewer | Sanitary Sewer |
| SizeDepth | 117 Ft ,9 In |
| SizeFrontage | 36 Ft ,1 In |
| SizeIrregular | 36.1 X 117.8 Ft |
| SizeTotalText | 36.1 X 117.8 Ft |
Rooms
| Level | Type | Length | Width | Dimensions |
|---|---|---|---|---|
| Second Level | Primary Bedroom | 4.3 m | 6.22 m | 4.3 m x 6.22 m |
| Second Level | Bedroom 2 | 3.16 m | 3.95 m | 3.16 m x 3.95 m |
| Second Level | Bedroom 3 | 3.74 m | 3.38 m | 3.74 m x 3.38 m |
| Second Level | Bedroom 4 | 3.46 m | 3.46 m | 3.46 m x 3.46 m |
| Third Level | Bedroom 5 | 3.44 m | 2.95 m | 3.44 m x 2.95 m |
| Third Level | Loft | 4.45 m | 3.63 m | 4.45 m x 3.63 m |
| Main Level | Family Room | 4.15 m | 5.17 m | 4.15 m x 5.17 m |
| Main Level | Laundry Room | Measurements not available | ||
| Main Level | Living Room | 3.66 m | 4.27 m | 3.66 m x 4.27 m |
| Main Level | Dining Room | 3.66 m | 3.34 m | 3.66 m x 3.34 m |
| Main Level | Kitchen | 4.16 m | 3.52 m | 4.16 m x 3.52 m |
https://www.realtor.ca/real-estate/28836153/118-lorne-thomas-place-new-tecumseth-rural-new-tecumseth
Interested?
Contact us for more information
Gursharan Bajwa
Broker
80 Eastern Avenue #3
Brampton, Ontario L6W 1X9
Udai Bawa
Salesperson
80 Eastern Avenue #3
Brampton, Ontario L6W 1X9
