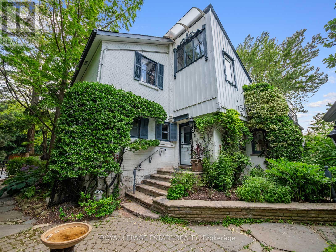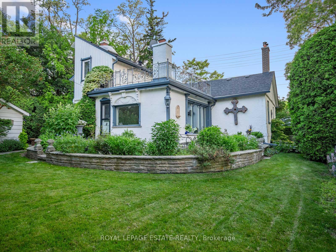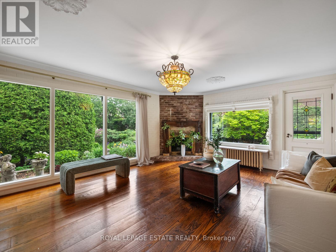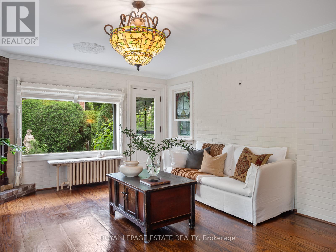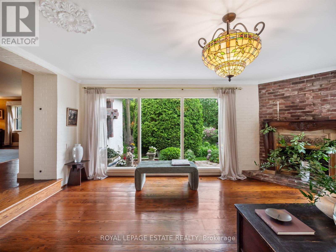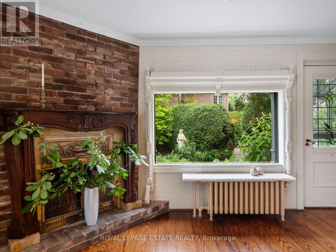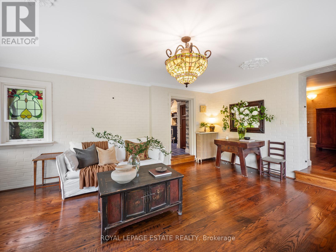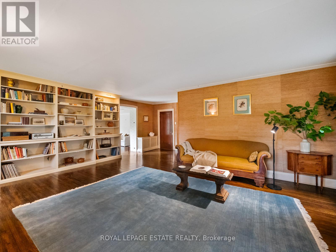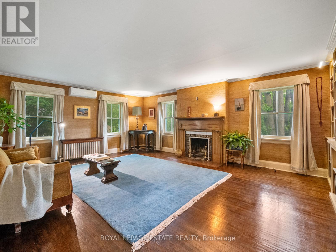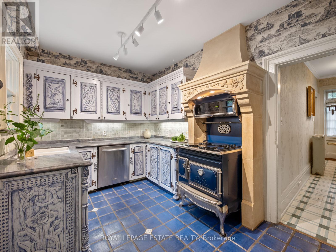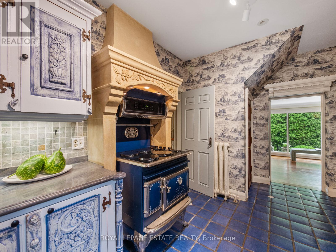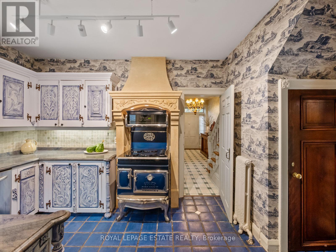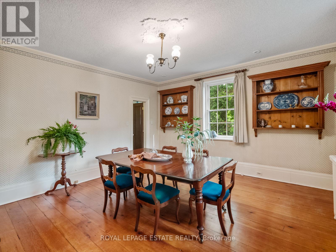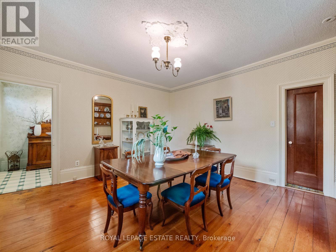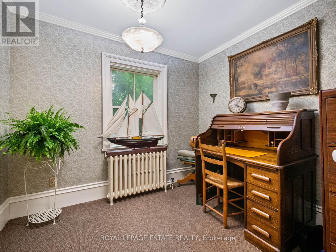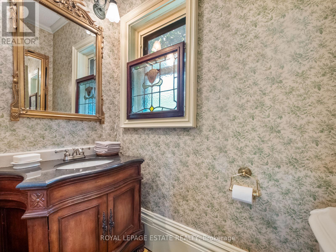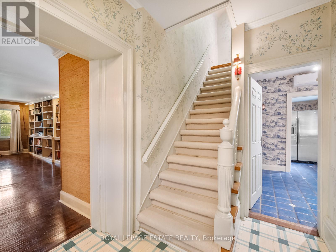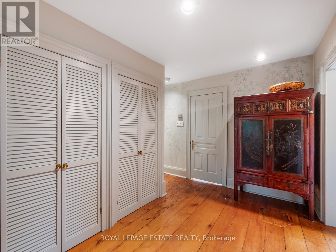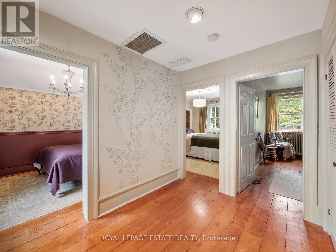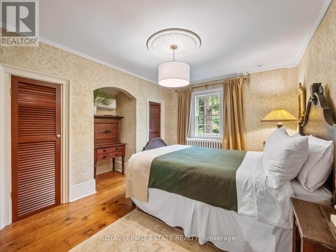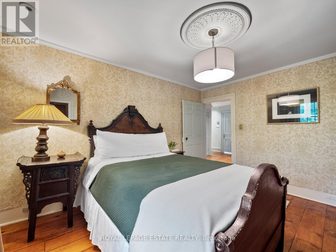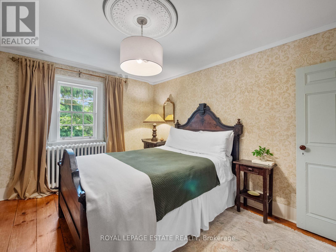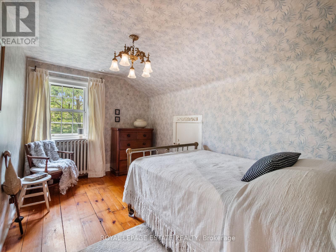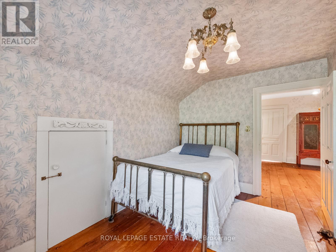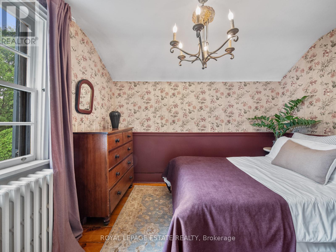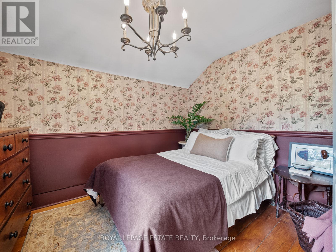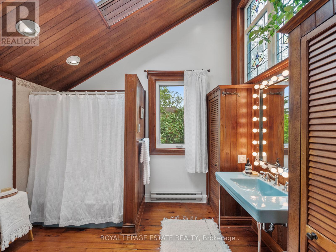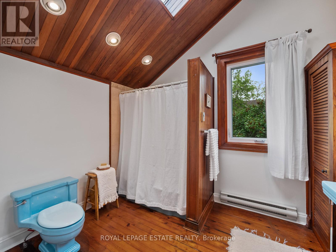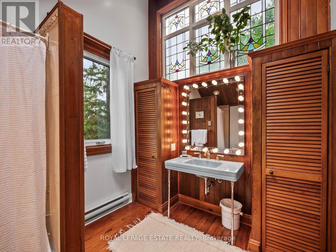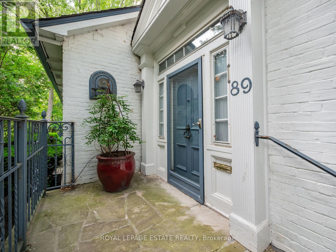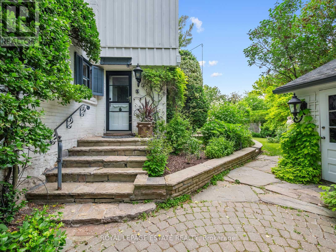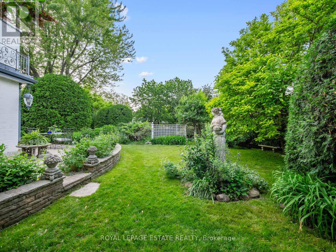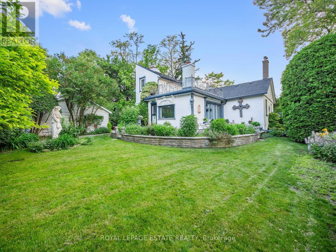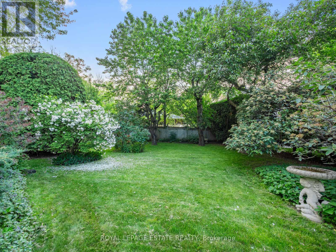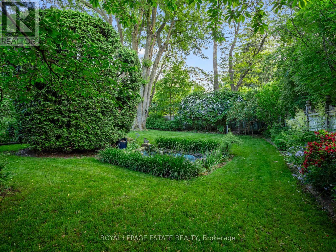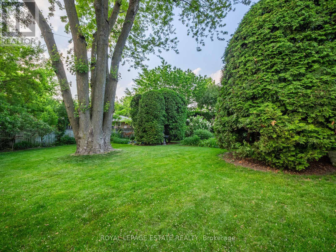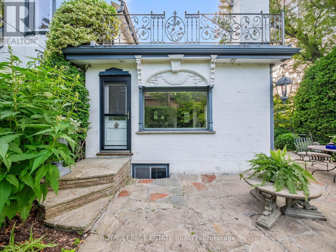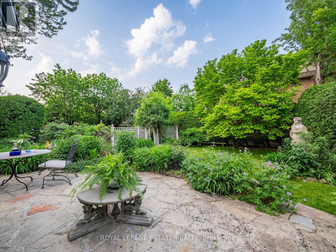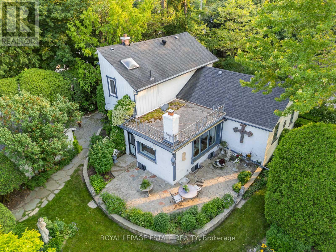89 Main Street S Markham, Ontario L3P 1L6
$1,499,900
Timeless Charm Meets Modern Comfort in This Classic 1863 Home. This is the one you've been waiting for. Set on a rare, private treed corner lot in the heart of town, just a short walk to historic Main Street. This Classic Revival residence offers authentic period details alongside thoughtful modern upgrades. Crafted with enduring quality, the home features triple-brick construction on the main floor, double-brick on the second keeping the home soundproof and peaceful. Soaring 9-foot ceilings in the dining room showcases the home's grand scale. Original millwork, 12-inch baseboards, and two fully operational fireplaces retain the home's historic character, while large windows invite natural light throughout. The layout includes 3 spacious bedrooms, 2 bathrooms, a main floor office, and generous principal rooms perfect for both everyday living and entertaining. Modern updates include: energy efficient boiler (2019), Three-pack air conditioning units (2022), 200-amp electrical service (2011), 40-year fiberglass roof shingles (2017), upgraded insulation (2011). Outside, enjoy more than a third of an acre of fully private, manicured grounds surrounded by mature trees, an in-ground sprinkler system, and a detached 2-car garage with 5 total parking spaces. A rare opportunity to own a meticulously cared-for piece of local history, with quick access to nature trails, Hwy 407, Hwy 7, and GO Transit. Ideal for those who value architectural integrity, craftsmanship, and timeless charm. This is not a designated heritage home, but is in a heritage area district. (id:61852)
Property Details
| MLS® Number | N12391447 |
| Property Type | Single Family |
| Neigbourhood | Vinegar Hill |
| Community Name | Vinegar Hill |
| Features | Irregular Lot Size |
| ParkingSpaceTotal | 5 |
Building
| BathroomTotal | 2 |
| BedroomsAboveGround | 3 |
| BedroomsTotal | 3 |
| Age | 100+ Years |
| Appliances | Garage Door Opener Remote(s), Central Vacuum |
| BasementDevelopment | Unfinished |
| BasementType | N/a (unfinished) |
| ConstructionStyleAttachment | Detached |
| CoolingType | Wall Unit |
| ExteriorFinish | Brick |
| FireplacePresent | Yes |
| FireplaceTotal | 2 |
| FlooringType | Hardwood, Tile, Carpeted |
| FoundationType | Stone |
| HalfBathTotal | 1 |
| HeatingFuel | Other |
| HeatingType | Radiant Heat |
| StoriesTotal | 2 |
| SizeInterior | 2000 - 2500 Sqft |
| Type | House |
| UtilityWater | Municipal Water |
Parking
| Detached Garage | |
| Garage |
Land
| Acreage | No |
| Sewer | Sanitary Sewer |
| SizeDepth | 94 Ft ,6 In |
| SizeFrontage | 146 Ft ,4 In |
| SizeIrregular | 146.4 X 94.5 Ft ; 39.34 X 94.51 X 146.57 X 116.04 X 104.11 |
| SizeTotalText | 146.4 X 94.5 Ft ; 39.34 X 94.51 X 146.57 X 116.04 X 104.11 |
| ZoningDescription | R1 |
Rooms
| Level | Type | Length | Width | Dimensions |
|---|---|---|---|---|
| Second Level | Primary Bedroom | 3.91 m | 3.91 m | 3.91 m x 3.91 m |
| Second Level | Bedroom 2 | 3.91 m | 2.72 m | 3.91 m x 2.72 m |
| Second Level | Bedroom 3 | 3.25 m | 2.72 m | 3.25 m x 2.72 m |
| Second Level | Other | 4.27 m | 2.39 m | 4.27 m x 2.39 m |
| Basement | Other | 7.37 m | 6.02 m | 7.37 m x 6.02 m |
| Basement | Laundry Room | 5.64 m | 4.44 m | 5.64 m x 4.44 m |
| Basement | Cold Room | 3.02 m | 1.73 m | 3.02 m x 1.73 m |
| Basement | Other | 6.88 m | 6.55 m | 6.88 m x 6.55 m |
| Main Level | Living Room | 6.53 m | 4.85 m | 6.53 m x 4.85 m |
| Main Level | Dining Room | 4.57 m | 4.55 m | 4.57 m x 4.55 m |
| Main Level | Family Room | 5.61 m | 4.44 m | 5.61 m x 4.44 m |
| Main Level | Kitchen | 4.78 m | 2.64 m | 4.78 m x 2.64 m |
| Main Level | Office | 2.84 m | 2.54 m | 2.84 m x 2.54 m |
https://www.realtor.ca/real-estate/28836166/89-main-street-s-markham-vinegar-hill-vinegar-hill
Interested?
Contact us for more information
Steven Smith
Salesperson
1052 Kingston Road
Toronto, Ontario M4E 1T4
