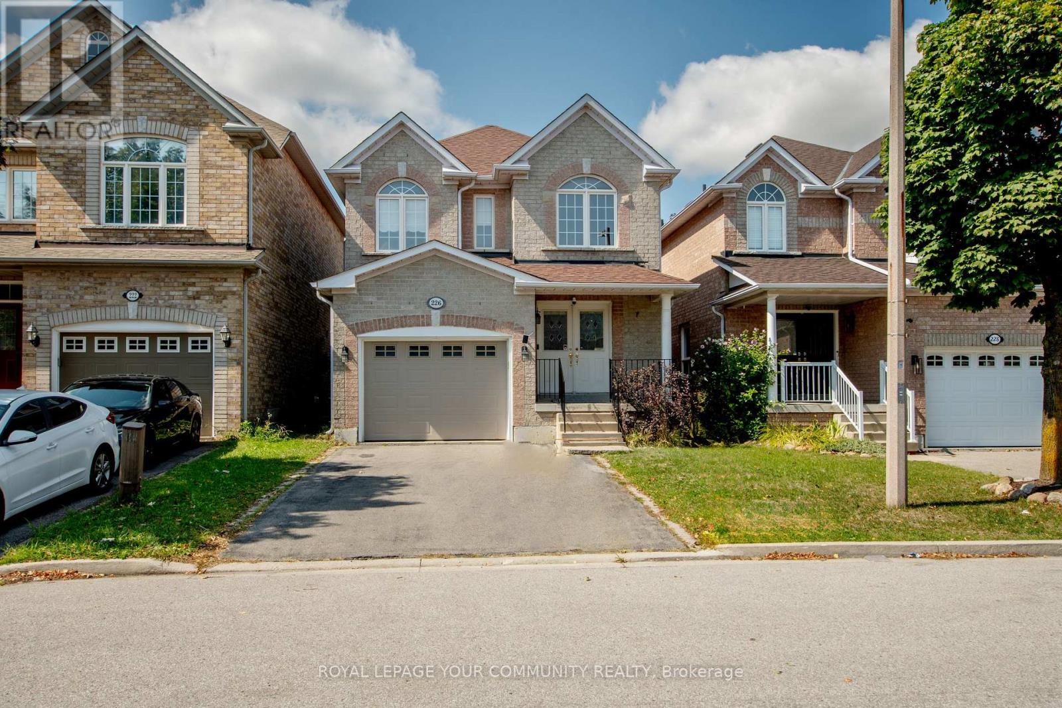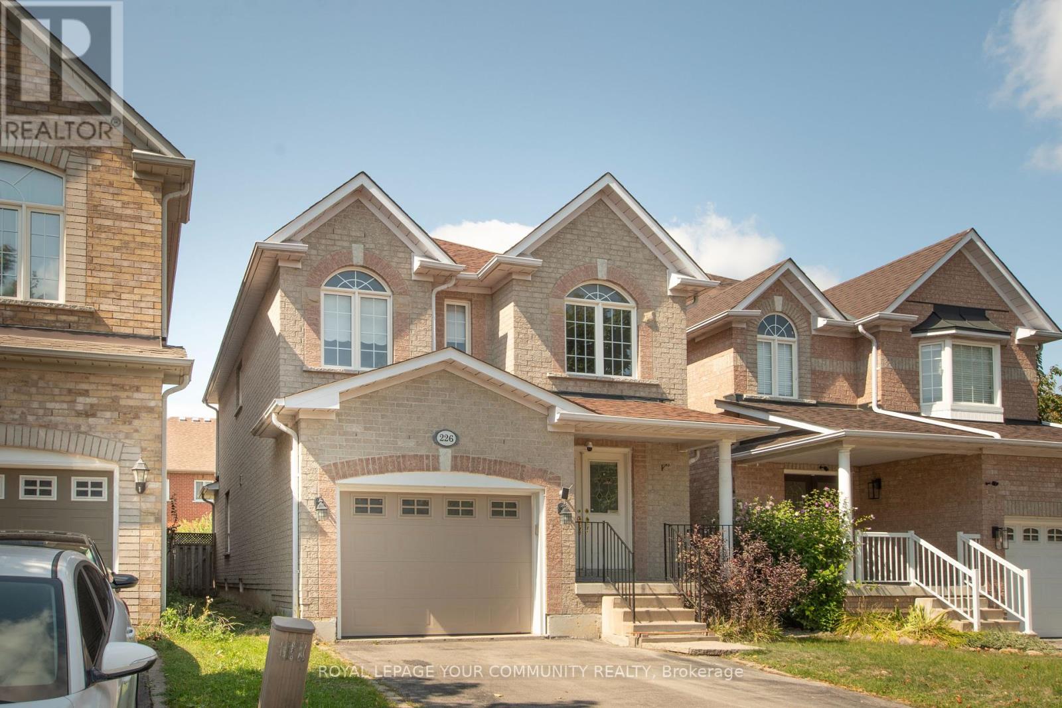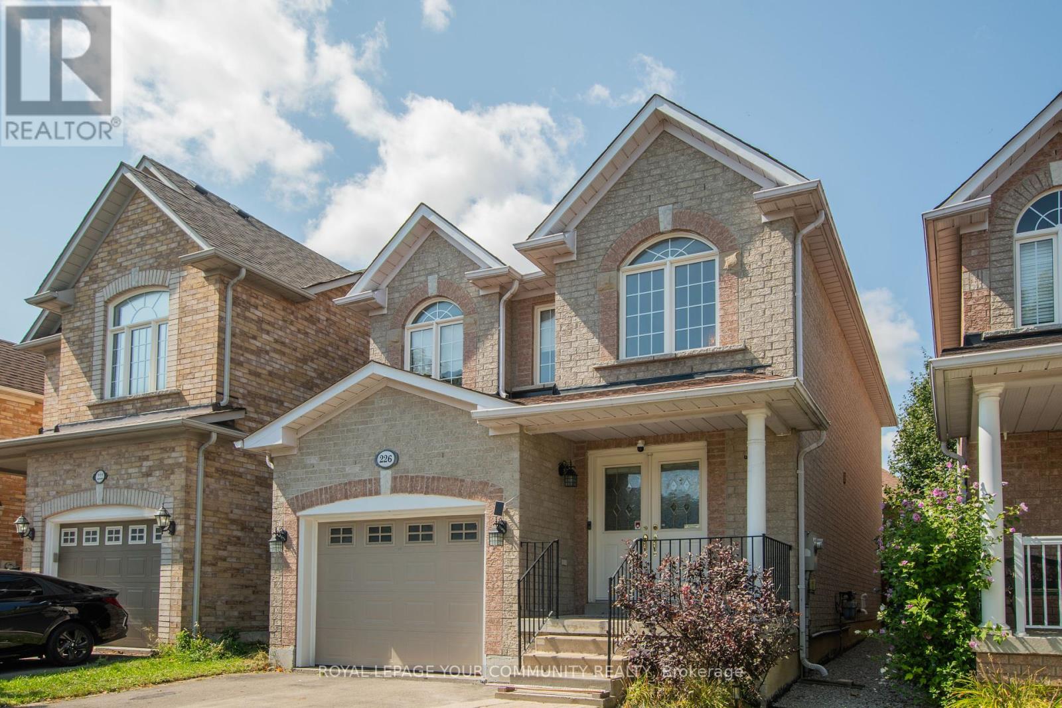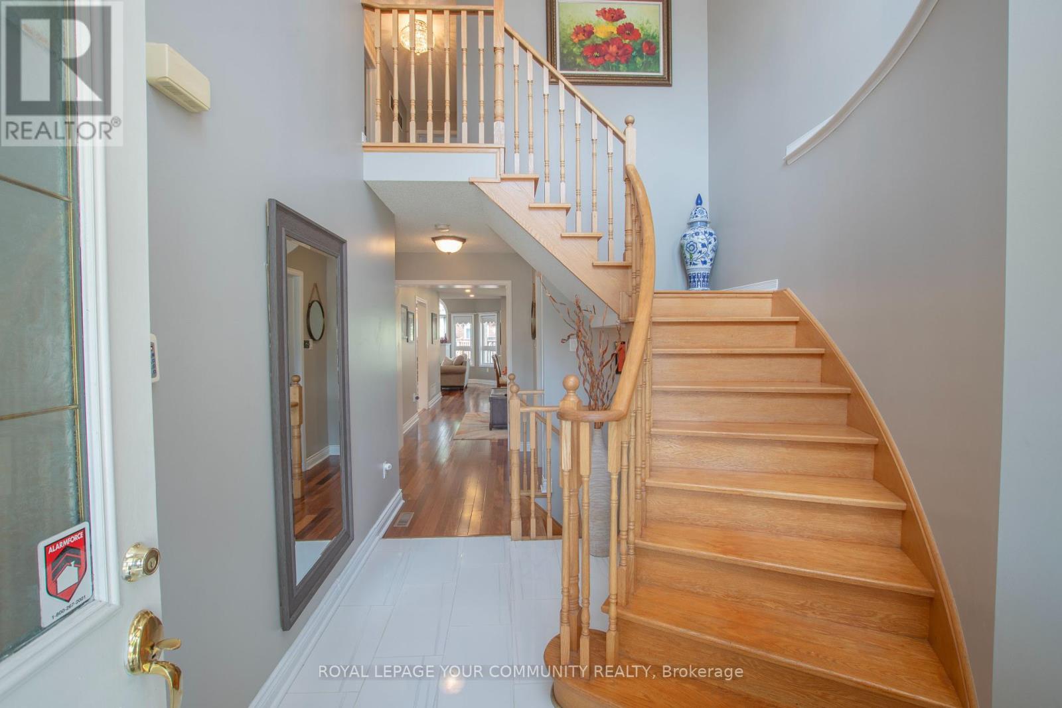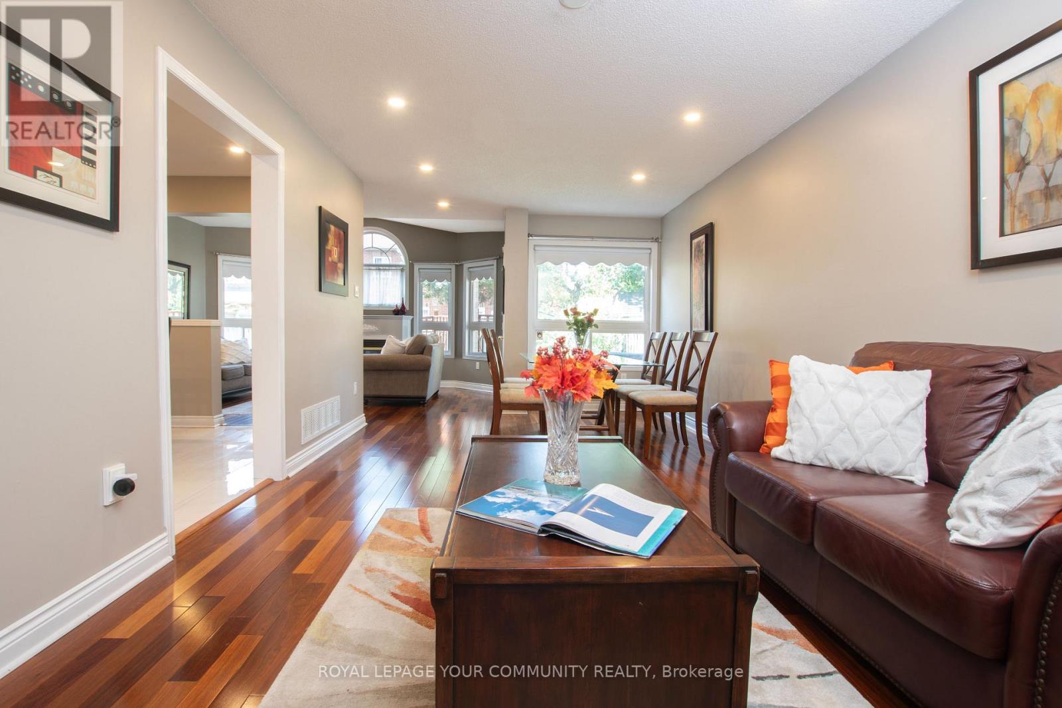226 Kayla Crescent Vaughan, Ontario L6A 3P3
$999,000
Beautifully Maintained Family Home in Prime Maple Location!Welcome to this stunning 3-bedroom, 4-bathroom detached home offering over 2,700 sq.ft. of total living space. The soaring 17ft foyer with an elegant chandelier sets the tone for this bright and inviting residence. Main and second levels feature hardwood floors, pot lights, and large windows that fill the home with natural light. The upgraded eat-in kitchen boasts refreshed cabinetry, extended cabinets, and modern appliances, while the finished basement with wet bar and full washroom provides the perfect space for entertaining.Recent updates include: Roof (2016), Lennox Furnace (2024), 2 Ton A/C (2024), Water Heater (2024), Garage Door (2016). Additional features: 5.5-ft front door, garage door opener with two remotes, Whirlpool Duet washer/dryer, and LG refrigerator. Enjoy outdoor living on the private deck, ideal for BBQs and gatherings, with parking for 3 vehicles.Conveniently located within walking distance to Wonderland, Maple High School, Sports Village, GO Transit, TTC, and shops, with quick access to Vaughan Mills, Cortellucci Vaughan Hospital, Library, and Hwy 400. This home offers the perfect blend of style, comfort, and convenience in one of Vaughan's most sought-after communities. (id:61852)
Property Details
| MLS® Number | N12391461 |
| Property Type | Single Family |
| Community Name | Maple |
| EquipmentType | Water Heater |
| ParkingSpaceTotal | 3 |
| RentalEquipmentType | Water Heater |
Building
| BathroomTotal | 4 |
| BedroomsAboveGround | 3 |
| BedroomsTotal | 3 |
| Appliances | Dishwasher, Dryer, Stove, Washer, Whirlpool, Window Coverings, Refrigerator |
| BasementDevelopment | Finished |
| BasementType | Full (finished) |
| ConstructionStyleAttachment | Detached |
| CoolingType | Central Air Conditioning |
| ExteriorFinish | Brick |
| FireplacePresent | Yes |
| FireplaceTotal | 1 |
| FlooringType | Hardwood, Laminate |
| FoundationType | Concrete |
| HalfBathTotal | 1 |
| HeatingFuel | Natural Gas |
| HeatingType | Forced Air |
| StoriesTotal | 2 |
| SizeInterior | 1500 - 2000 Sqft |
| Type | House |
| UtilityWater | Municipal Water |
Parking
| Attached Garage | |
| Garage |
Land
| Acreage | No |
| Sewer | Sanitary Sewer |
| SizeDepth | 98 Ft ,6 In |
| SizeFrontage | 29 Ft ,6 In |
| SizeIrregular | 29.5 X 98.5 Ft |
| SizeTotalText | 29.5 X 98.5 Ft |
Rooms
| Level | Type | Length | Width | Dimensions |
|---|---|---|---|---|
| Second Level | Primary Bedroom | 4.45 m | 6.6 m | 4.45 m x 6.6 m |
| Second Level | Bedroom 2 | 3.3 m | 3.7 m | 3.3 m x 3.7 m |
| Second Level | Bedroom 3 | 3.06 m | 3.35 m | 3.06 m x 3.35 m |
| Lower Level | Recreational, Games Room | 9.63 m | 4.45 m | 9.63 m x 4.45 m |
| Main Level | Living Room | 3.4 m | 6.4 m | 3.4 m x 6.4 m |
| Main Level | Dining Room | 3.09 m | 6.4 m | 3.09 m x 6.4 m |
| Main Level | Kitchen | 3.02 m | 6 m | 3.02 m x 6 m |
| Main Level | Family Room | 3.58 m | 4.93 m | 3.58 m x 4.93 m |
https://www.realtor.ca/real-estate/28836167/226-kayla-crescent-vaughan-maple-maple
Interested?
Contact us for more information
Mike Arya
Salesperson
8854 Yonge Street
Richmond Hill, Ontario L4C 0T4
Soroush Nozari
Salesperson
8854 Yonge Street
Richmond Hill, Ontario L4C 0T4
