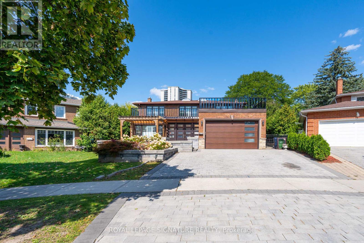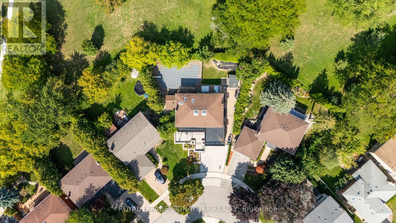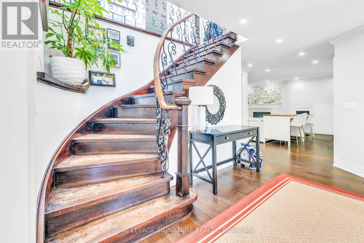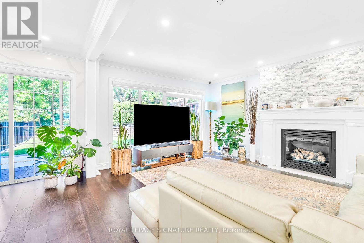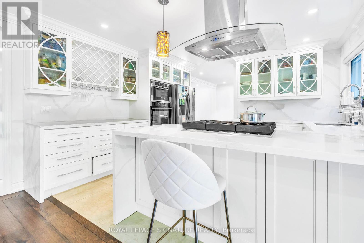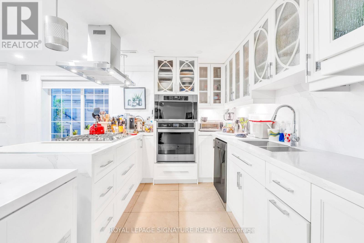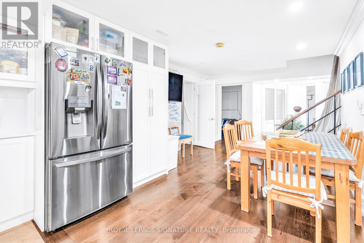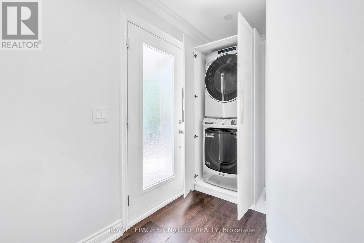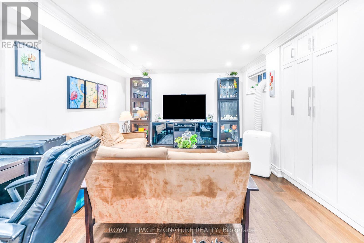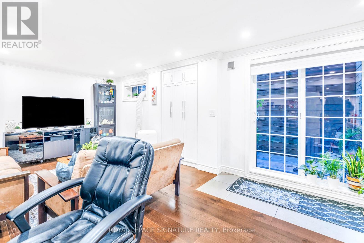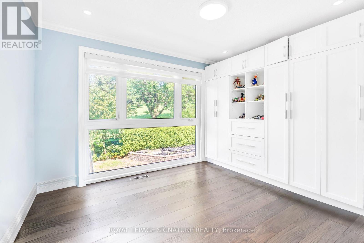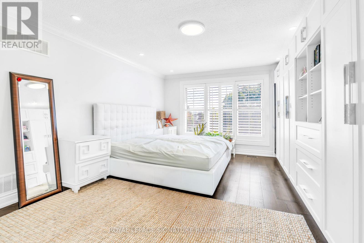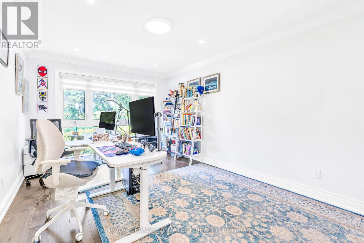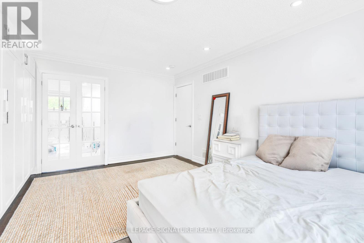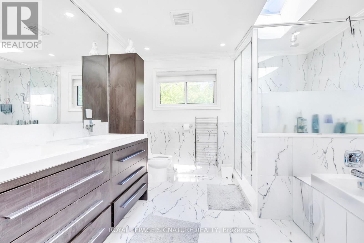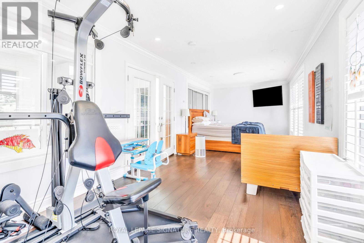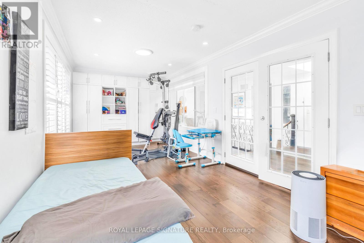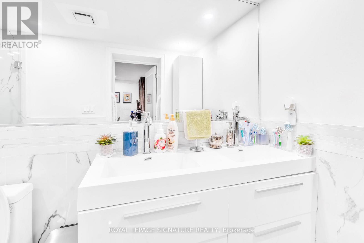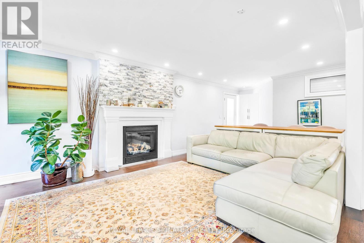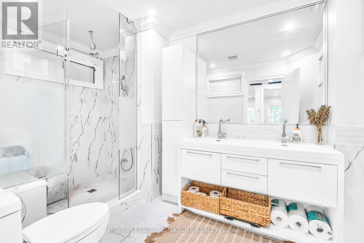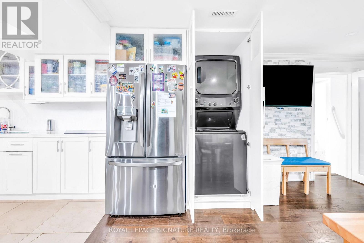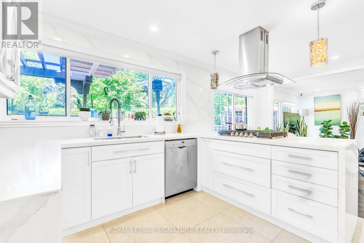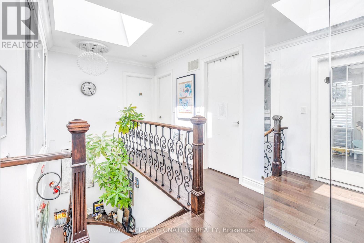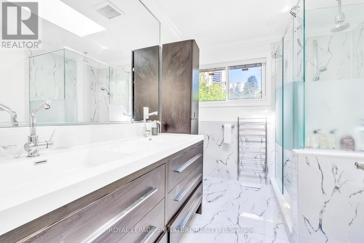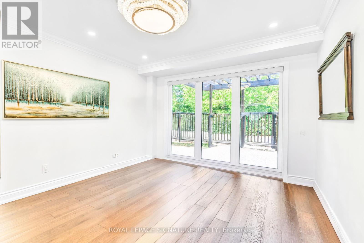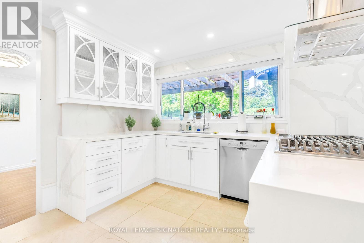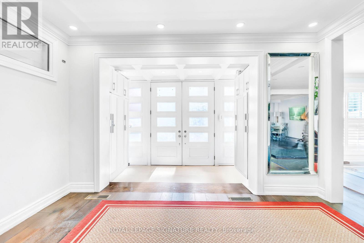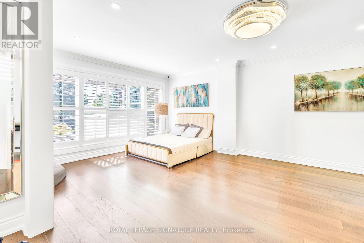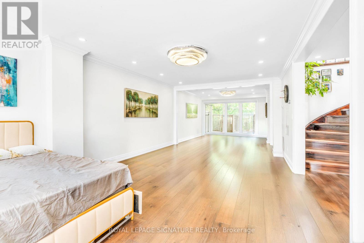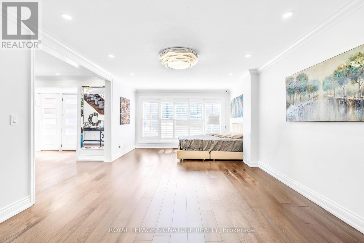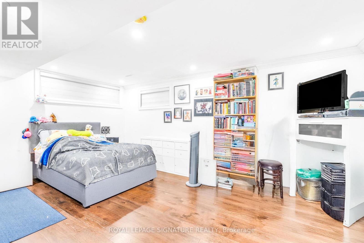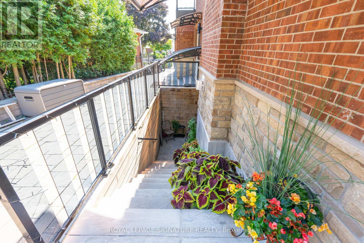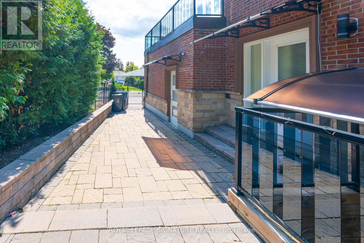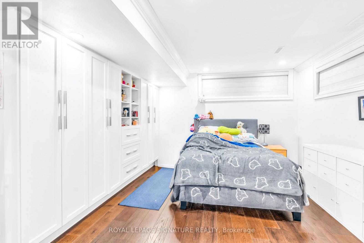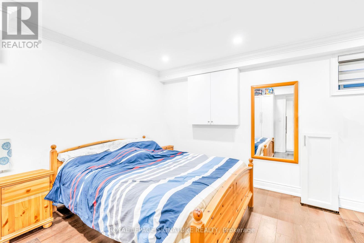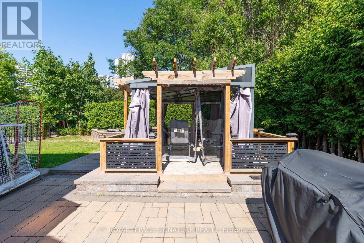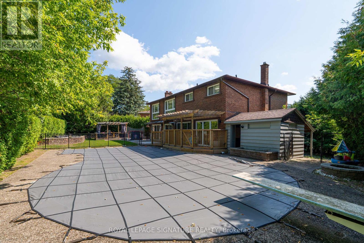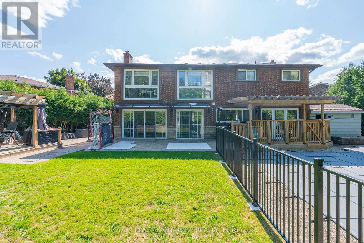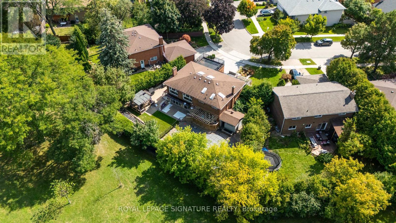88 Olsen Drive Toronto, Ontario M3A 3J3
$2,488,000
Rarely Offered Exceptional 4+3 bedroom detached home backing onto Graydon Hall Park in the highly desirable Donalda Club community. Fully renovated from top to bottom and in excellent condition, the main floor features a spacious family room, laundry, and updated kitchen and bathrooms, all finished with hardwood flooring.The beautifully landscaped backyard is perfect for entertaining, with interlock patio, inground pool, treehouse, and playscape. A separate side entrance leads to a versatile in-law suite with 3 bedrooms.Ideally situated just minutes to Hwy 401, DVP, TTC, and Shops at Don Mills, this home offers the perfect combination of lifestyle, convenience, and space. (id:61852)
Property Details
| MLS® Number | C12391578 |
| Property Type | Single Family |
| Neigbourhood | North York |
| Community Name | Parkwoods-Donalda |
| EquipmentType | Air Conditioner, Water Heater, Furnace |
| ParkingSpaceTotal | 4 |
| PoolType | Inground Pool |
| RentalEquipmentType | Air Conditioner, Water Heater, Furnace |
Building
| BathroomTotal | 4 |
| BedroomsAboveGround | 4 |
| BedroomsBelowGround | 3 |
| BedroomsTotal | 7 |
| Appliances | Garage Door Opener Remote(s), Water Heater, Dishwasher, Dryer, Stove, Washer, Window Coverings, Refrigerator |
| BasementDevelopment | Finished |
| BasementFeatures | Separate Entrance |
| BasementType | N/a (finished) |
| ConstructionStyleAttachment | Detached |
| CoolingType | Central Air Conditioning |
| ExteriorFinish | Brick |
| FireplacePresent | Yes |
| FlooringType | Hardwood |
| FoundationType | Unknown |
| HeatingFuel | Natural Gas |
| HeatingType | Forced Air |
| StoriesTotal | 2 |
| SizeInterior | 2500 - 3000 Sqft |
| Type | House |
| UtilityWater | Municipal Water |
Parking
| Attached Garage | |
| Garage |
Land
| Acreage | No |
| Sewer | Sanitary Sewer |
| SizeDepth | 137 Ft ,7 In |
| SizeFrontage | 40 Ft ,6 In |
| SizeIrregular | 40.5 X 137.6 Ft ; 119.07x137.75x(10.14x4)x120.14 |
| SizeTotalText | 40.5 X 137.6 Ft ; 119.07x137.75x(10.14x4)x120.14 |
Rooms
| Level | Type | Length | Width | Dimensions |
|---|---|---|---|---|
| Second Level | Primary Bedroom | 3.94 m | 5.62 m | 3.94 m x 5.62 m |
| Second Level | Bedroom 2 | 3.65 m | 3.01 m | 3.65 m x 3.01 m |
| Second Level | Bedroom 3 | 3.33 m | 4.87 m | 3.33 m x 4.87 m |
| Second Level | Bedroom 4 | 4.6 m | 3.03 m | 4.6 m x 3.03 m |
| Ground Level | Kitchen | 5.47 m | 3.98 m | 5.47 m x 3.98 m |
| Ground Level | Living Room | 3.9 m | 6.67 m | 3.9 m x 6.67 m |
| Ground Level | Dining Room | 3.7 m | 3.62 m | 3.7 m x 3.62 m |
| Ground Level | Family Room | 3.71 m | 5.76 m | 3.71 m x 5.76 m |
Interested?
Contact us for more information
Pegah Dorodi
Broker
8 Sampson Mews Suite 201 The Shops At Don Mills
Toronto, Ontario M3C 0H5
