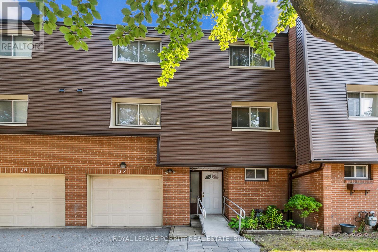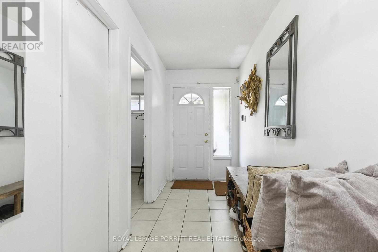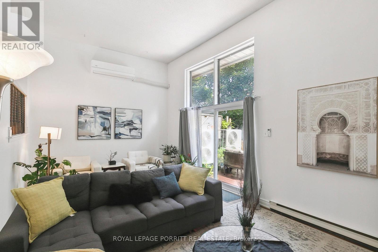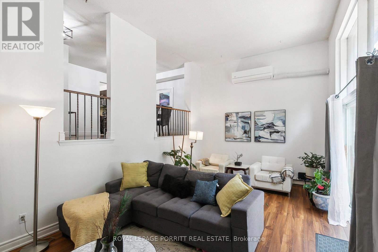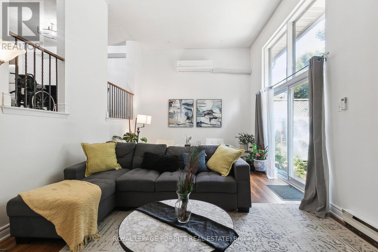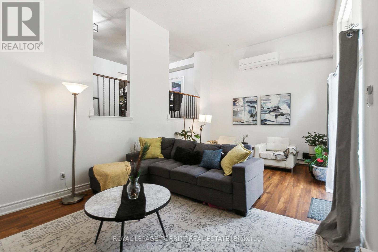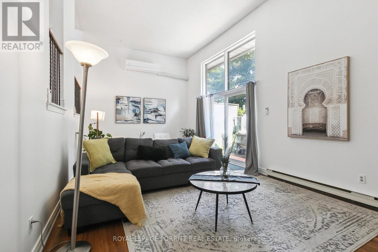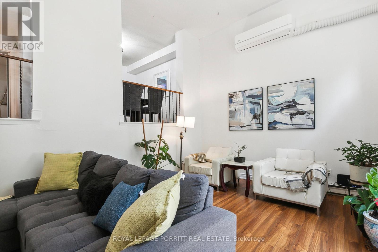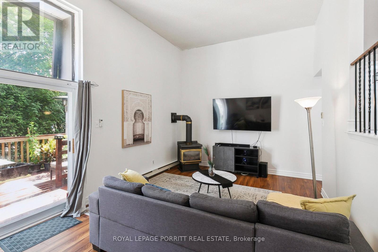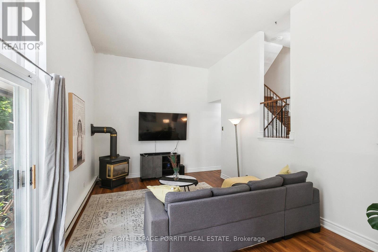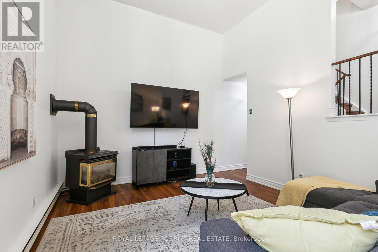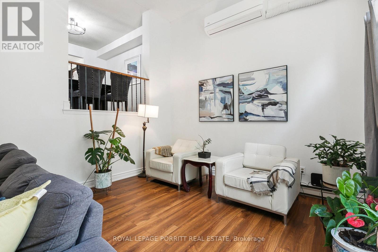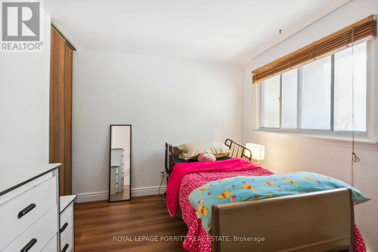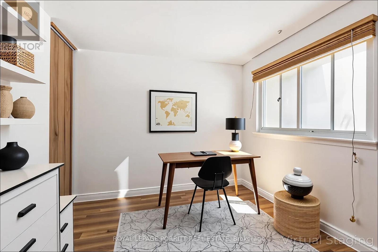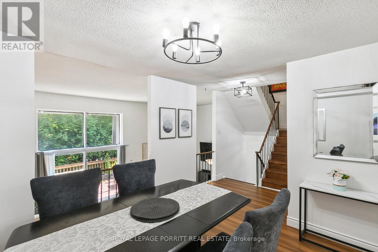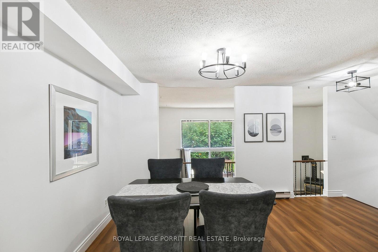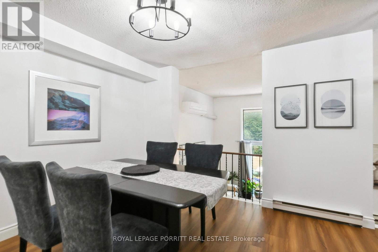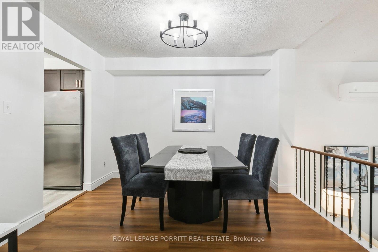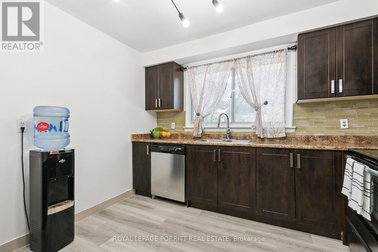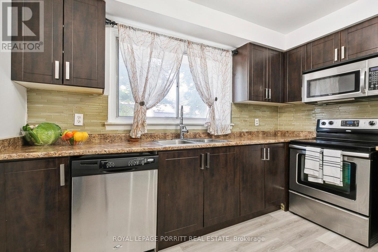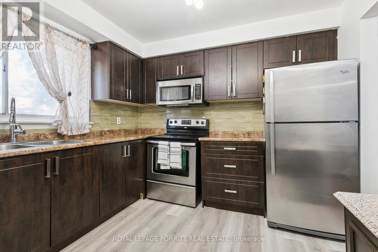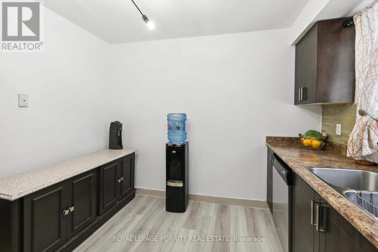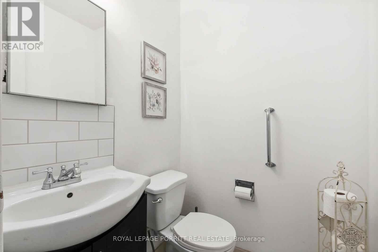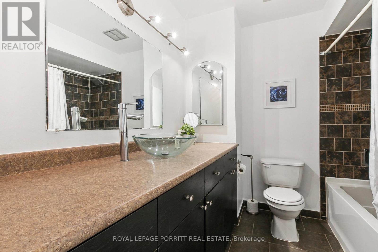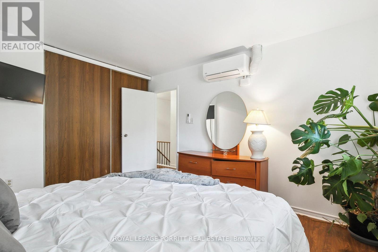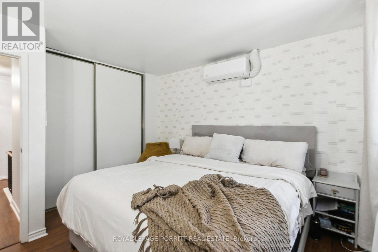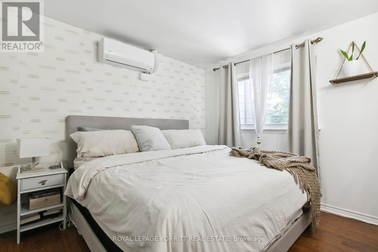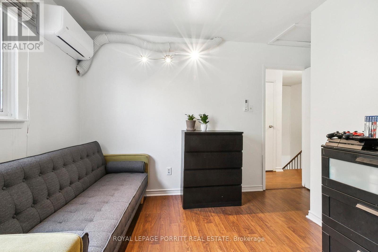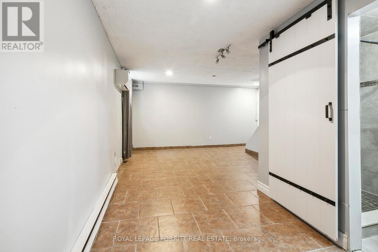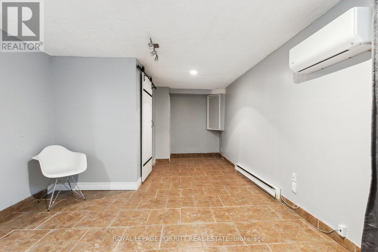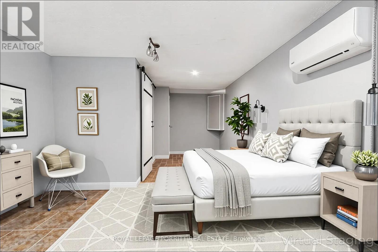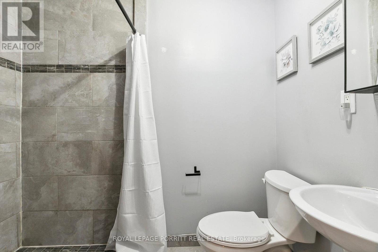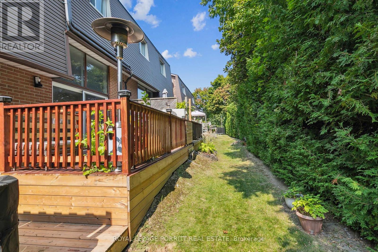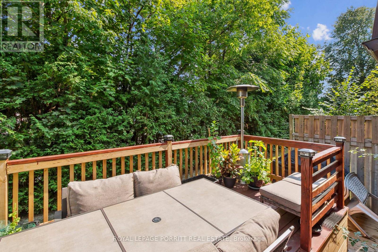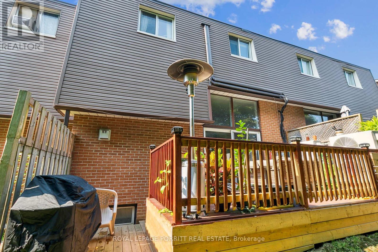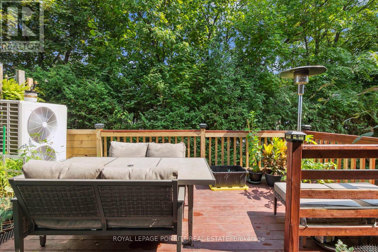17 - 1415 Fieldlight Boulevard Pickering, Ontario L1V 2S3
$699,000Maintenance, Water, Common Area Maintenance, Insurance, Parking
$496 Monthly
Maintenance, Water, Common Area Maintenance, Insurance, Parking
$496 MonthlyWelcome To One Of The Largest Homes In The Neighbourhood, Offering 1,995 Sq Ft Of Living Space Thats An Ideal Fit For A Large Family. This Beautifully Updated Townhome Showcases A Modern Kitchen, Fresh Paint, And Brand-New Laminate Flooring For A Stylish, Move-In Ready Feel. New Windows And Roof Completed In 2025. The Main Floor Includes Convenient Ensuite Laundry, While The Fully Finished Basement With Full Washroom Provides Great Space For Guests Or Extended Family. Expansive Windows Bring In An Abundance Of Natural Light, Creating A Bright And Welcoming Atmosphere. Situated Minutes From Highway 401, Pickering Town Centre, Transit, Parks, Schools, And EntertainmentThis Home Truly Has It All. (id:61852)
Property Details
| MLS® Number | E12391749 |
| Property Type | Single Family |
| Community Name | Liverpool |
| AmenitiesNearBy | Golf Nearby, Park |
| CommunityFeatures | Pet Restrictions |
| EquipmentType | Water Heater |
| Features | Conservation/green Belt, Balcony |
| ParkingSpaceTotal | 2 |
| RentalEquipmentType | Water Heater |
Building
| BathroomTotal | 4 |
| BedroomsAboveGround | 4 |
| BedroomsBelowGround | 1 |
| BedroomsTotal | 5 |
| Appliances | Dishwasher, Dryer, Microwave, Hood Fan, Stove, Washer, Window Coverings, Refrigerator |
| BasementDevelopment | Finished |
| BasementType | N/a (finished) |
| ExteriorFinish | Brick |
| FireplacePresent | Yes |
| HalfBathTotal | 1 |
| HeatingFuel | Electric |
| HeatingType | Forced Air |
| StoriesTotal | 3 |
| SizeInterior | 1800 - 1999 Sqft |
| Type | Row / Townhouse |
Parking
| Garage |
Land
| Acreage | No |
| FenceType | Fenced Yard |
| LandAmenities | Golf Nearby, Park |
| SurfaceWater | Lake/pond |
Rooms
| Level | Type | Length | Width | Dimensions |
|---|---|---|---|---|
| Second Level | Dining Room | 4.42 m | 3.08 m | 4.42 m x 3.08 m |
| Second Level | Kitchen | 2.94 m | 3.36 m | 2.94 m x 3.36 m |
| Second Level | Bedroom | 2.83 m | 3.53 m | 2.83 m x 3.53 m |
| Third Level | Primary Bedroom | 4.33 m | 3.45 m | 4.33 m x 3.45 m |
| Third Level | Bedroom 2 | 3.02 m | 3.28 m | 3.02 m x 3.28 m |
| Third Level | Bedroom 3 | 3.43 m | 3.68 m | 3.43 m x 3.68 m |
| Third Level | Bedroom 4 | 3.63 m | 3.23 m | 3.63 m x 3.23 m |
| Basement | Recreational, Games Room | 6.17 m | 4.45 m | 6.17 m x 4.45 m |
| Main Level | Living Room | 3.55 m | 6.98 m | 3.55 m x 6.98 m |
Interested?
Contact us for more information
Karyn Hanson
Salesperson
3385 Lakeshore Blvd. W.
Toronto, Ontario M8W 1N2
