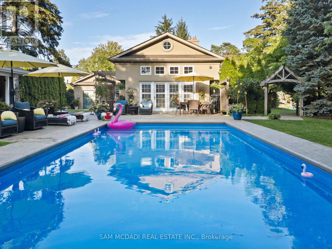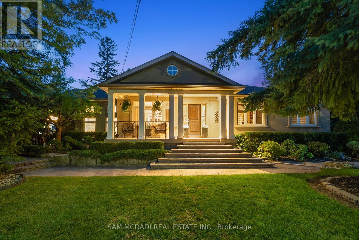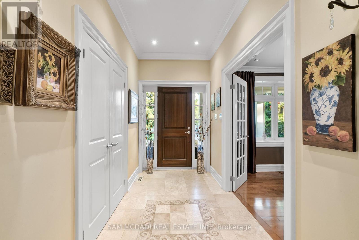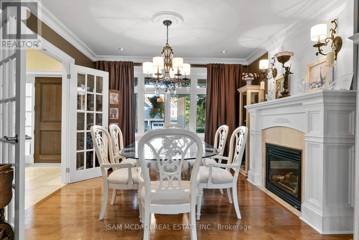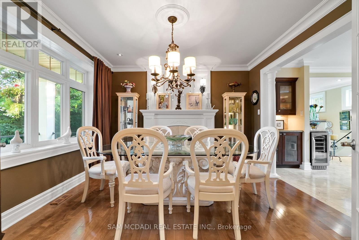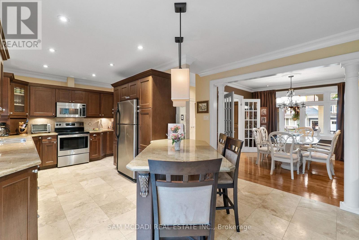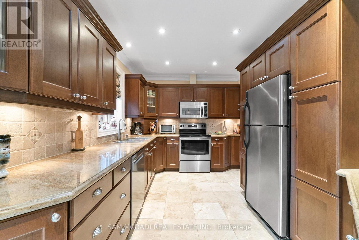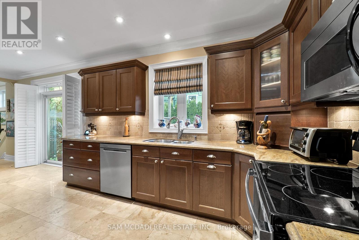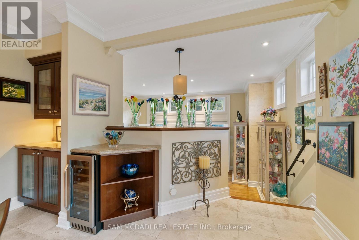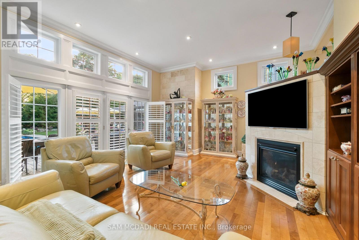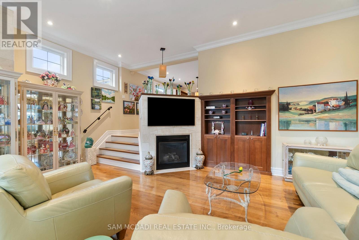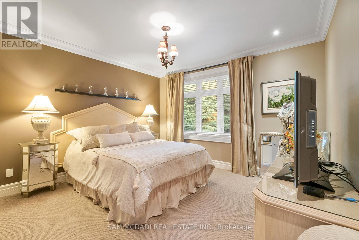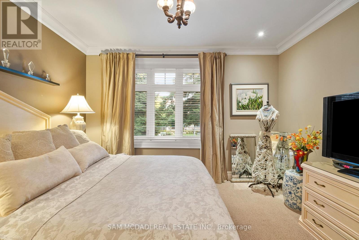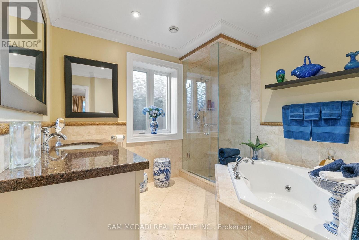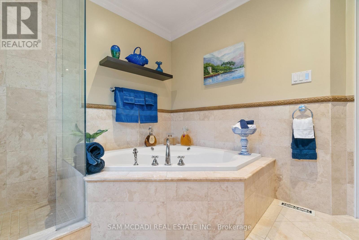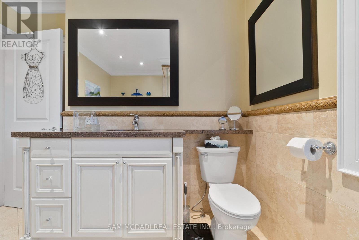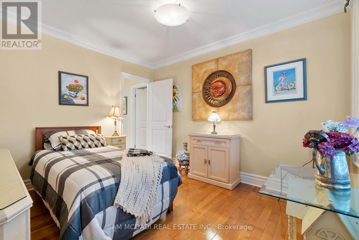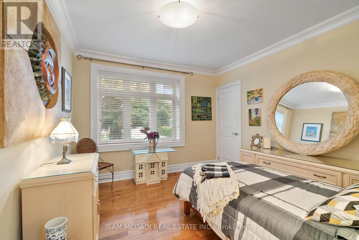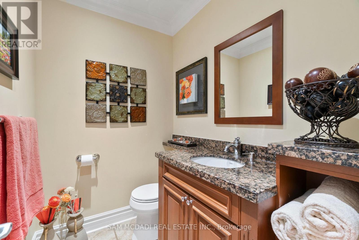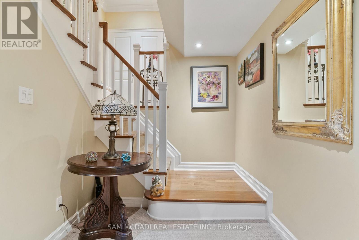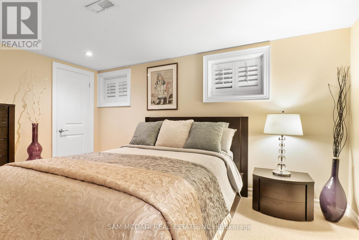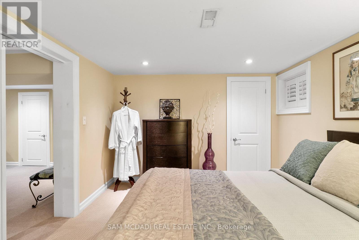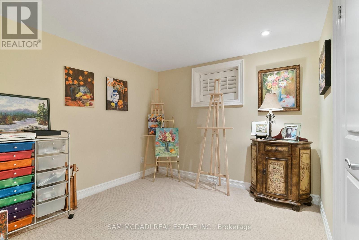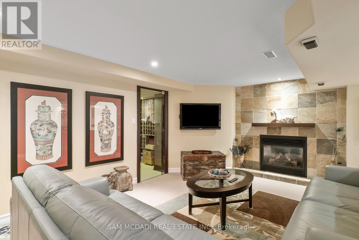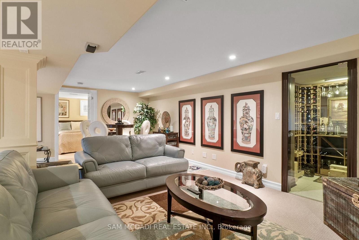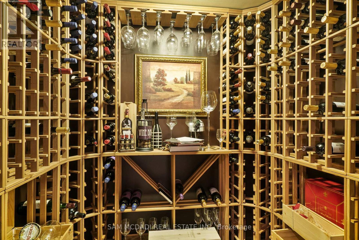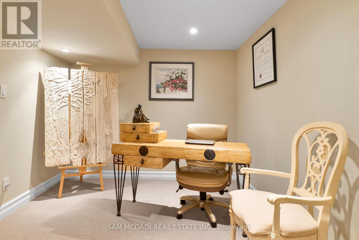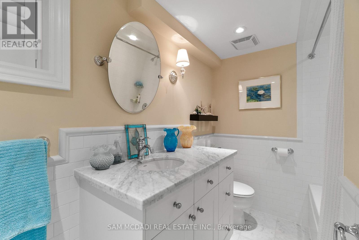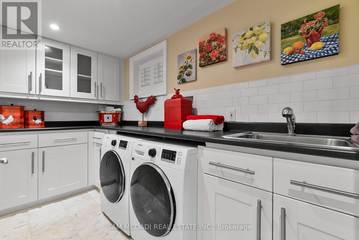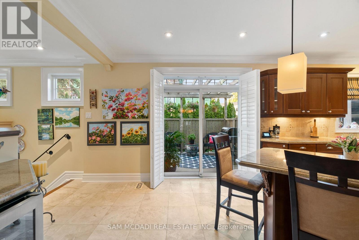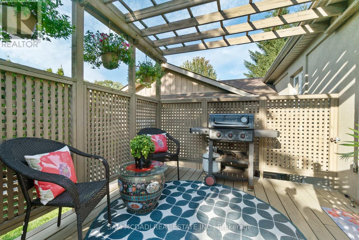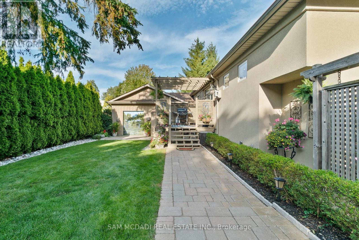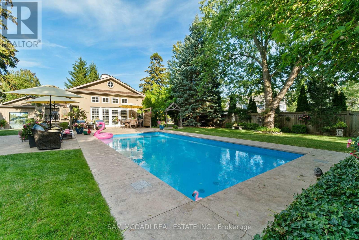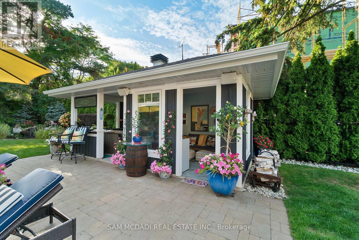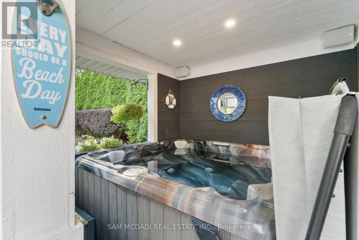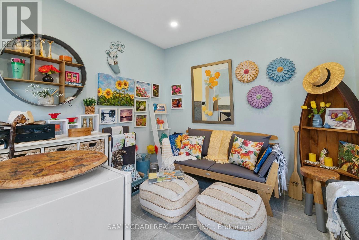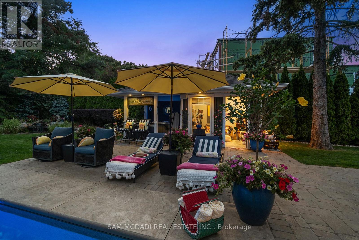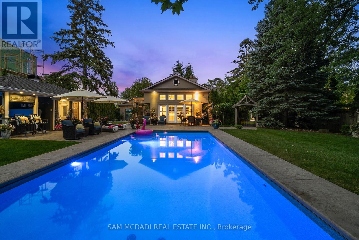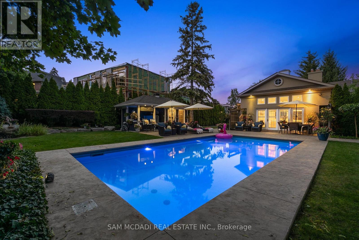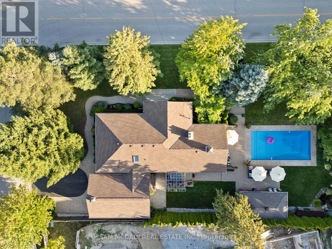1522 Glenhill Crescent Mississauga, Ontario L5H 3C5
$2,448,000
Welcome to 1522 Glenhill Crescent in the prestigious Lorne Park, where timeless charm meets resort-style living on a generous 80 x 155 ft lot. This meticulously maintained bungalow offers over 2400 sqft of bright and inviting living space, complemented by an extraordinary backyard. Step outside to your private retreat, featuring a sparkling oversized heated saltwater pool, lush gardens, and mature evergreens that provide both beauty and privacy. Outdoor amenities are endless - relax poolside on the expansive stone patio, unwind in the roof-covered hot tub, enjoy the Muskoka-inspired cabana with a finished change room, or dine under the pergola on the raised deck. A tranquil waterfall and vibrant landscaping complete this one-of-a-kind entertaining and relaxation oasis. Inside, expansive windows fill the home with natural light. The spacious kitchen showcases stainless steel appliances, granite countertops, a breakfast bar, a travertine backsplash, walkout to the deck and ample storage. The great room impresses with soaring 12-foot ceilings, a gas fireplace, floor-to-ceiling windows, and a walkout to the patio. The primary suite features a walk-in closet and a 4-piece ensuite with a separate shower and whirlpool tub. The finished lower level extends the living space with two bedrooms, a 4-piece bath, a family room, a wine cellar, an office, and a dedicated laundry area. An oversized heated two-car garage with epoxy floors, cabinetry, a workstation, and loft storage enhances the homes functionality. Just minutes from Lake Ontario's scenic trails, Jack Darling Park, top-rated schools, and the vibrant communities of Port Credit and Clarkson Village, with easy access to highways and GO Transit - this move-in-ready home offers not only a private resort-like lifestyle but also outstanding potential to expand or renovate in one of Mississauga's most coveted neighborhoods. (id:61852)
Property Details
| MLS® Number | W12391285 |
| Property Type | Single Family |
| Neigbourhood | Lorne Park |
| Community Name | Lorne Park |
| AmenitiesNearBy | Golf Nearby, Marina, Park, Schools |
| CommunityFeatures | Community Centre |
| ParkingSpaceTotal | 6 |
| PoolFeatures | Salt Water Pool |
| PoolType | Inground Pool |
| Structure | Deck, Patio(s), Porch, Shed |
Building
| BathroomTotal | 3 |
| BedroomsAboveGround | 2 |
| BedroomsBelowGround | 2 |
| BedroomsTotal | 4 |
| Amenities | Fireplace(s) |
| Appliances | Hot Tub, Garage Door Opener Remote(s), Water Heater, Dishwasher, Dryer, Freezer, Garage Door Opener, Microwave, Alarm System, Stove, Washer, Whirlpool, Window Coverings, Wine Fridge, Refrigerator |
| ArchitecturalStyle | Bungalow |
| BasementDevelopment | Finished |
| BasementType | Full (finished) |
| ConstructionStyleAttachment | Detached |
| CoolingType | Central Air Conditioning |
| ExteriorFinish | Stucco, Wood |
| FireProtection | Smoke Detectors, Security System |
| FireplacePresent | Yes |
| FireplaceTotal | 3 |
| FlooringType | Hardwood, Carpeted |
| FoundationType | Block |
| HalfBathTotal | 1 |
| HeatingFuel | Natural Gas |
| HeatingType | Forced Air |
| StoriesTotal | 1 |
| SizeInterior | 1100 - 1500 Sqft |
| Type | House |
| UtilityWater | Municipal Water |
Parking
| Attached Garage | |
| Garage |
Land
| Acreage | No |
| LandAmenities | Golf Nearby, Marina, Park, Schools |
| LandscapeFeatures | Landscaped, Lawn Sprinkler |
| Sewer | Sanitary Sewer |
| SizeDepth | 155 Ft ,9 In |
| SizeFrontage | 80 Ft ,1 In |
| SizeIrregular | 80.1 X 155.8 Ft |
| SizeTotalText | 80.1 X 155.8 Ft |
Rooms
| Level | Type | Length | Width | Dimensions |
|---|---|---|---|---|
| Basement | Bedroom 3 | 3.21 m | 4.19 m | 3.21 m x 4.19 m |
| Basement | Bedroom 4 | 3.21 m | 3.23 m | 3.21 m x 3.23 m |
| Basement | Family Room | 7.19 m | 6.59 m | 7.19 m x 6.59 m |
| Basement | Office | 2.99 m | 2.74 m | 2.99 m x 2.74 m |
| Basement | Laundry Room | 3.31 m | 1.68 m | 3.31 m x 1.68 m |
| Main Level | Kitchen | 7.82 m | 4.03 m | 7.82 m x 4.03 m |
| Main Level | Dining Room | 4.09 m | 3.61 m | 4.09 m x 3.61 m |
| Main Level | Great Room | 4.88 m | 6.21 m | 4.88 m x 6.21 m |
| Main Level | Primary Bedroom | 3.76 m | 4.74 m | 3.76 m x 4.74 m |
| Main Level | Bedroom 2 | 3.31 m | 3.63 m | 3.31 m x 3.63 m |
Utilities
| Cable | Installed |
| Electricity | Installed |
| Sewer | Installed |
https://www.realtor.ca/real-estate/28835969/1522-glenhill-crescent-mississauga-lorne-park-lorne-park
Interested?
Contact us for more information
Sam Allan Mcdadi
Salesperson
110 - 5805 Whittle Rd
Mississauga, Ontario L4Z 2J1
