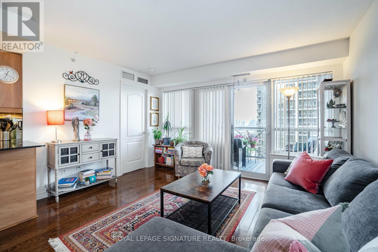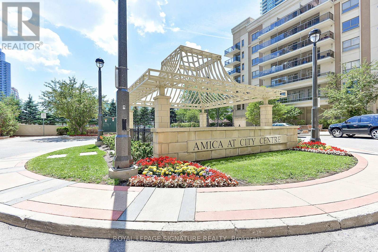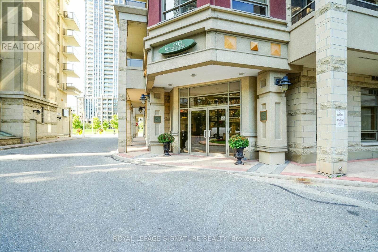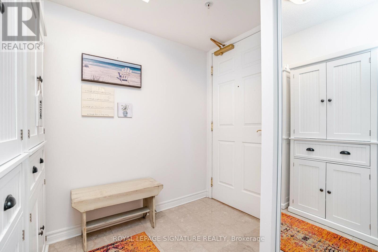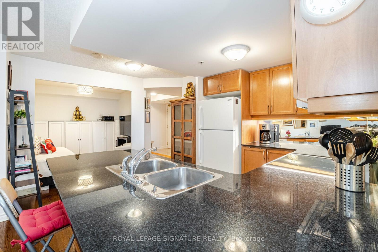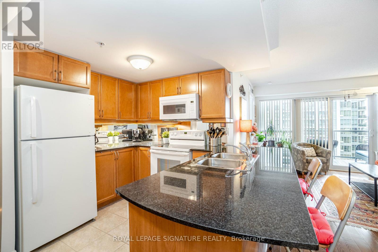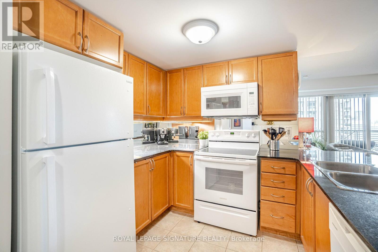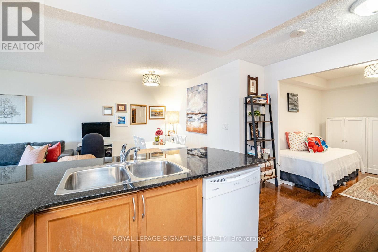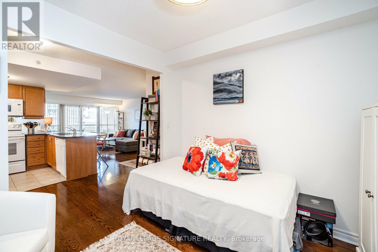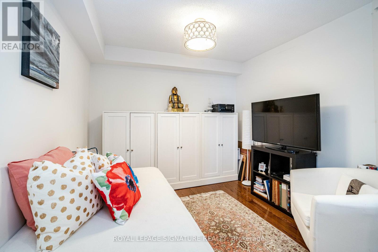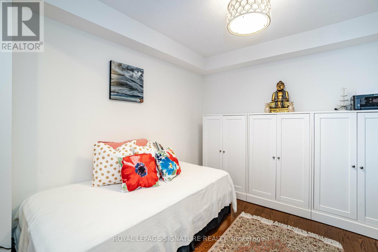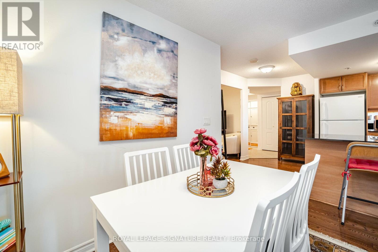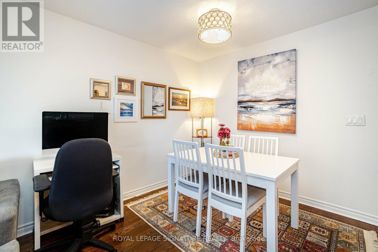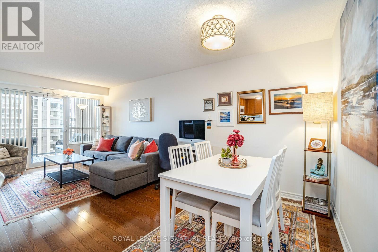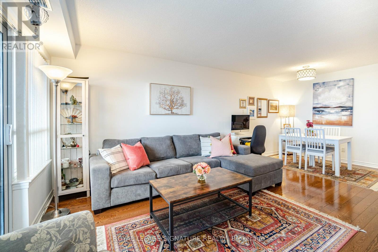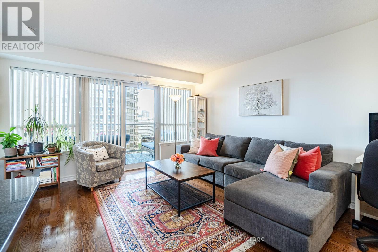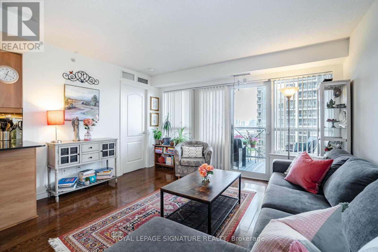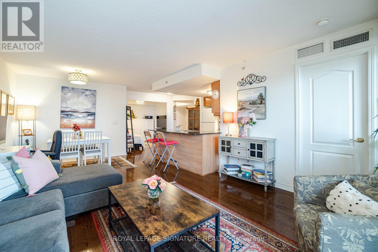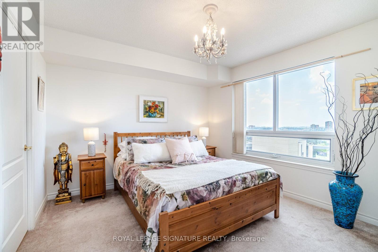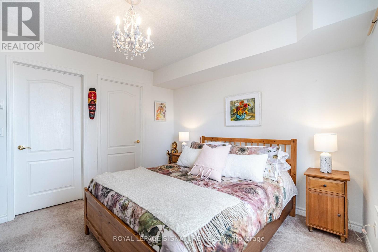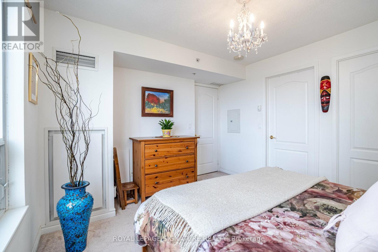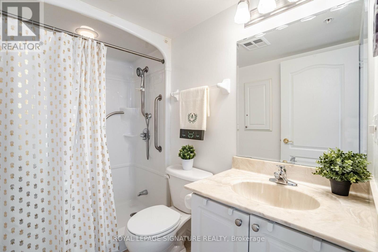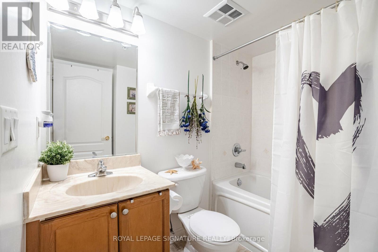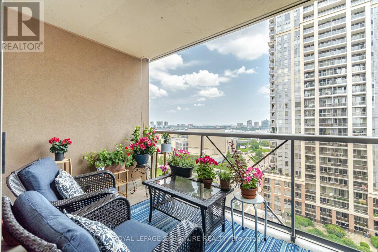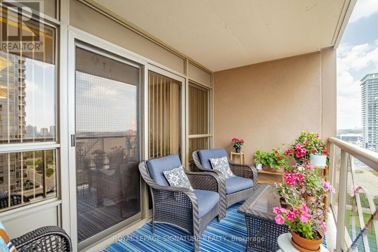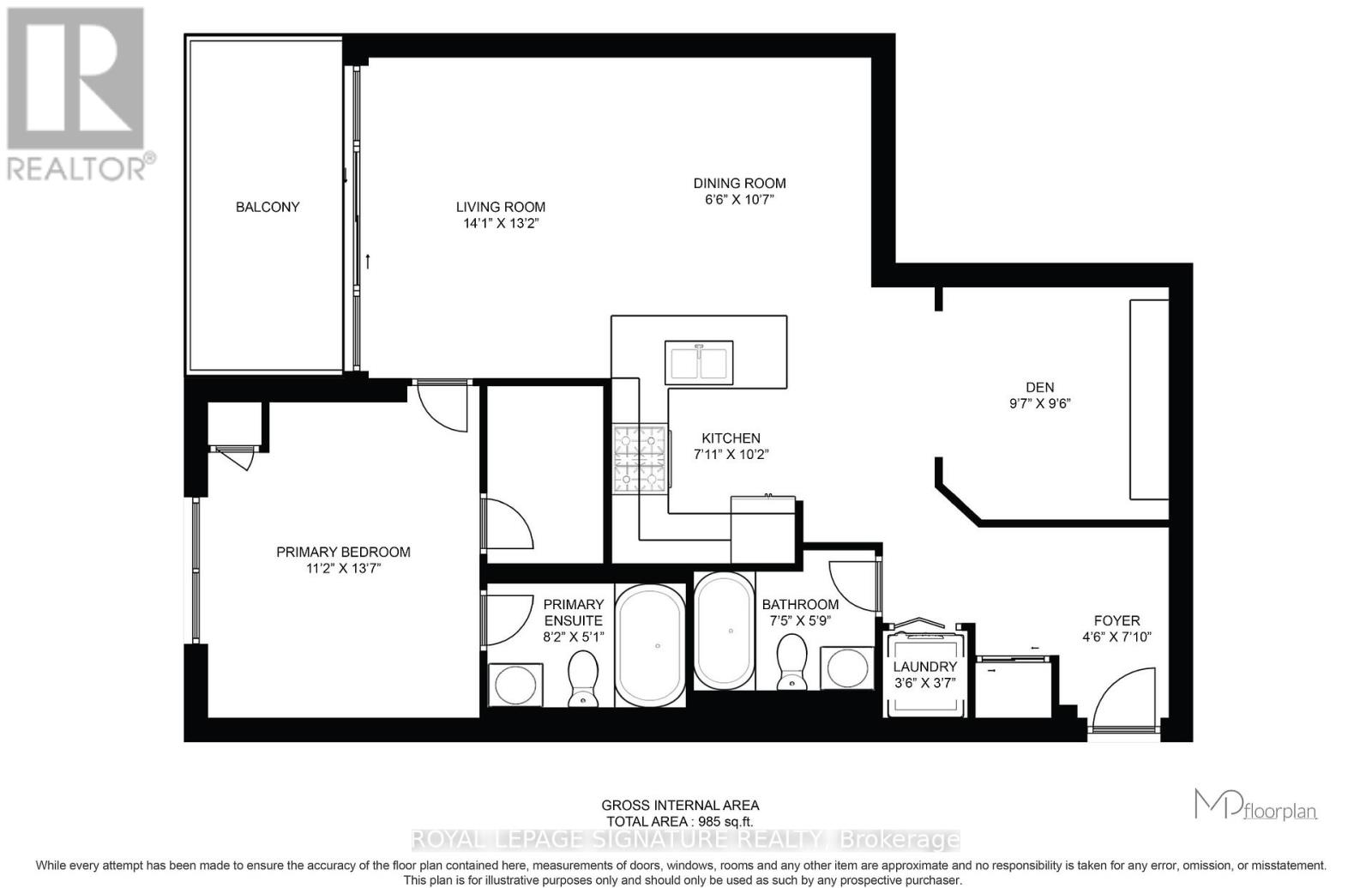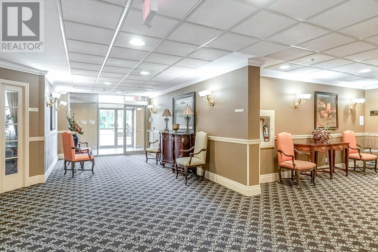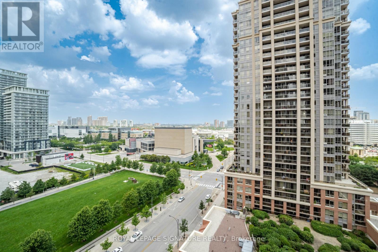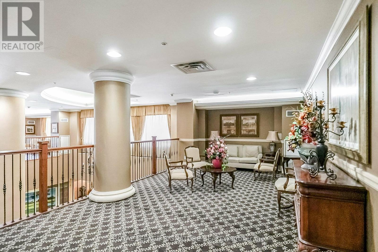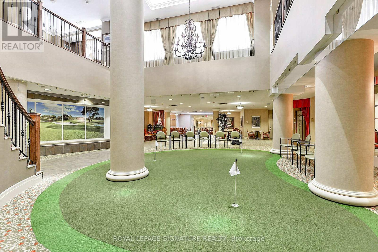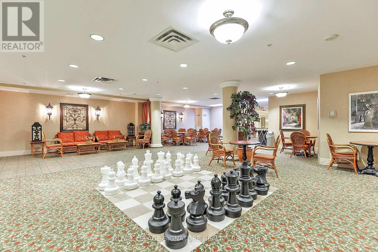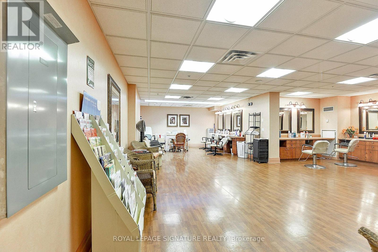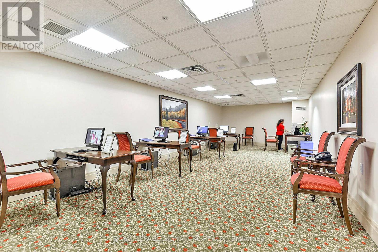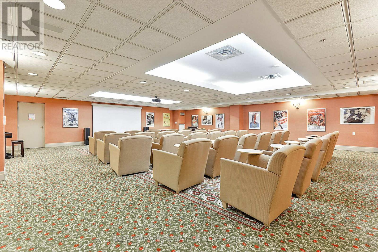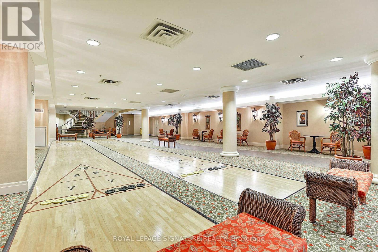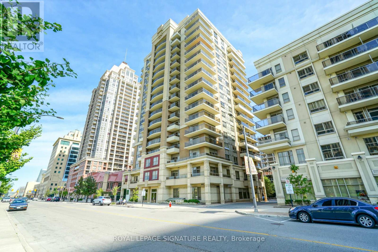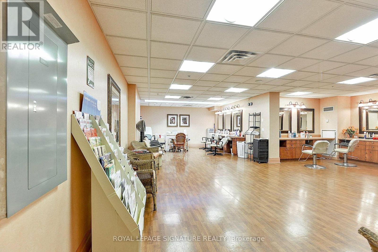1508 - 350 Princess Royal Drive Mississauga, Ontario L5B 4N1
$529,900Maintenance, Heat, Water, Common Area Maintenance, Insurance, Parking
$770.29 Monthly
Maintenance, Heat, Water, Common Area Maintenance, Insurance, Parking
$770.29 MonthlyBright and spacious suite offering over 900 sq. ft. of thoughtfully designed living space comparable to many 2-bedroom layouts. The open floor plan includes a large den that can easily serve as a guest bedroom, home office, or hobby space, giving you flexibility to suit your lifestyle. Finishes include rich hardwood flooring, stone tile, and a well-appointed kitchen with generous counter space. The unit offers two full bathrooms, providing comfort and convenience. Private balcony with scenic views and stunning sunrises. Amica at City Centre offers an impressive array of resort-style amenities, including a home theatre, media and games rooms, indoor pool, fitness facilities, beauty salon, and an English-style pub. Residents also enjoy the peace of mind of a well-maintained building with excellent services. *Maintenance fees include heating and air conditioning*. Ideally located in the heart of Mississauga, you'll be just steps from Square One Shopping Centre, the bus terminal, Central Library, and the Living Arts Centre. Everything you need-shopping, dining, entertainment, and transit-is right at your doorstep. (id:61852)
Property Details
| MLS® Number | W12391289 |
| Property Type | Single Family |
| Community Name | City Centre |
| AmenitiesNearBy | Hospital, Park, Place Of Worship, Public Transit |
| CommunityFeatures | Pet Restrictions, Community Centre |
| Features | Balcony, Carpet Free |
| ParkingSpaceTotal | 1 |
| PoolType | Indoor Pool |
Building
| BathroomTotal | 2 |
| BedroomsAboveGround | 1 |
| BedroomsBelowGround | 1 |
| BedroomsTotal | 2 |
| Age | 16 To 30 Years |
| Amenities | Security/concierge, Exercise Centre, Recreation Centre, Storage - Locker |
| Appliances | Blinds, Dishwasher, Dryer, Microwave, Stove, Refrigerator |
| CoolingType | Central Air Conditioning |
| ExteriorFinish | Concrete |
| FireProtection | Security Guard |
| FlooringType | Hardwood, Carpeted |
| HeatingFuel | Natural Gas |
| HeatingType | Forced Air |
| SizeInterior | 900 - 999 Sqft |
| Type | Apartment |
Parking
| Underground | |
| Garage |
Land
| Acreage | No |
| LandAmenities | Hospital, Park, Place Of Worship, Public Transit |
Rooms
| Level | Type | Length | Width | Dimensions |
|---|---|---|---|---|
| Main Level | Kitchen | 3.09 m | 2.4 m | 3.09 m x 2.4 m |
| Main Level | Dining Room | 3.23 m | 1.99 m | 3.23 m x 1.99 m |
| Main Level | Living Room | 4.29 m | 4 m | 4.29 m x 4 m |
| Main Level | Primary Bedroom | 4.14 m | 3.39 m | 4.14 m x 3.39 m |
| Main Level | Den | 2.92 m | 2.9 m | 2.92 m x 2.9 m |
| Main Level | Bathroom | 2.48 m | 1.54 m | 2.48 m x 1.54 m |
| Main Level | Bathroom | 2.26 m | 1.75 m | 2.26 m x 1.75 m |
Interested?
Contact us for more information
Paula Malgueiro
Broker
30 Eglinton Ave W Ste 7
Mississauga, Ontario L5R 3E7
