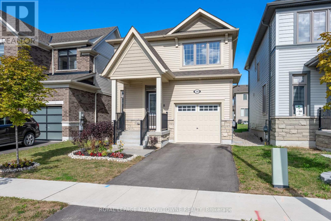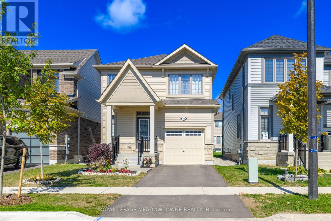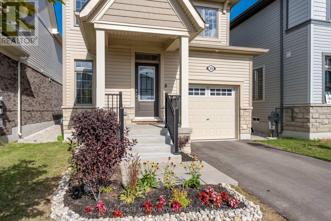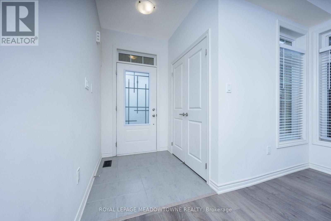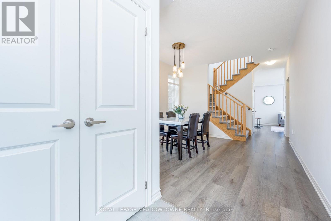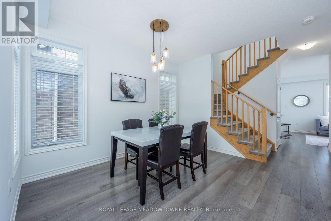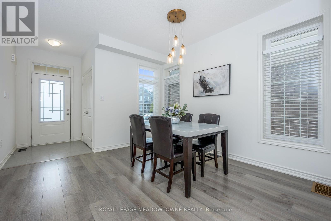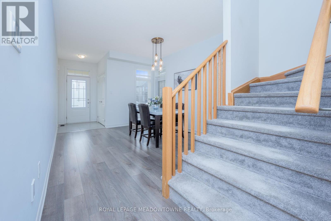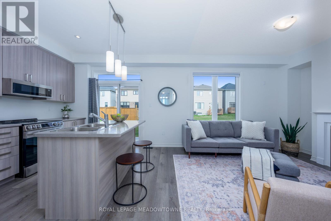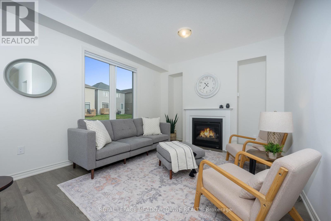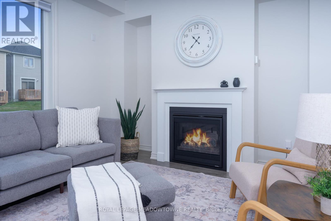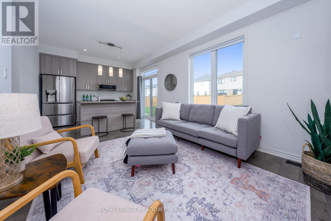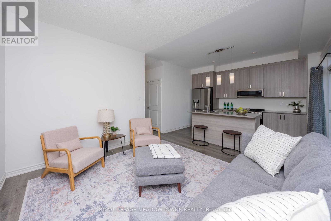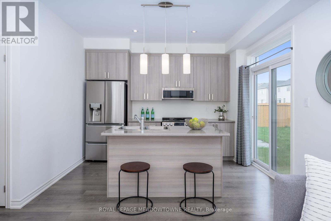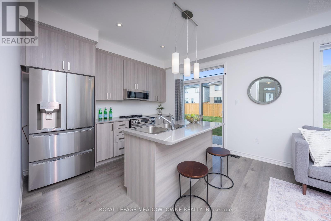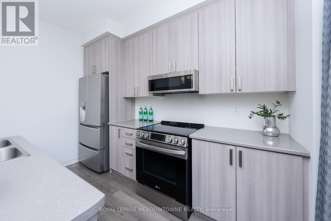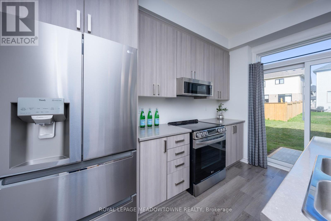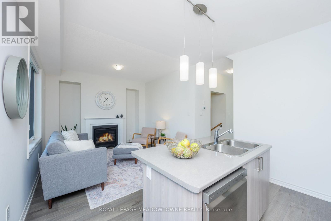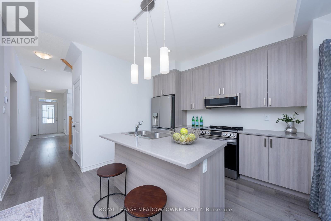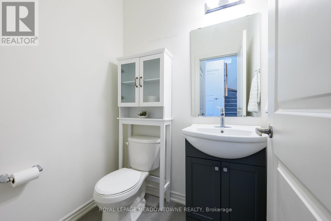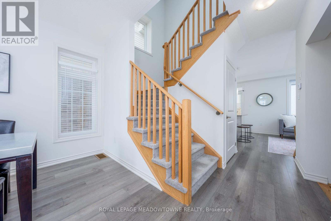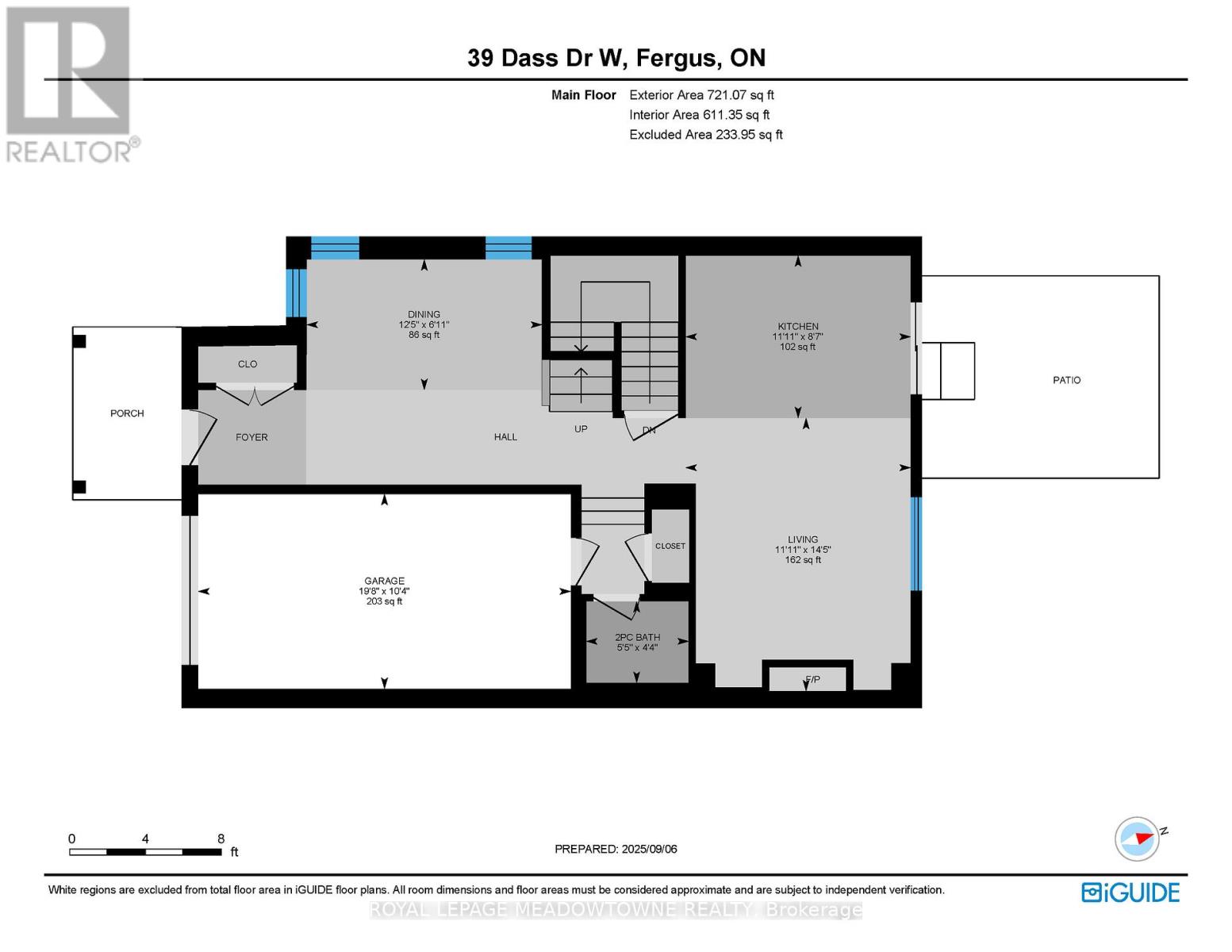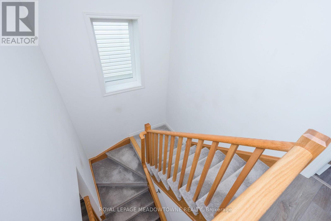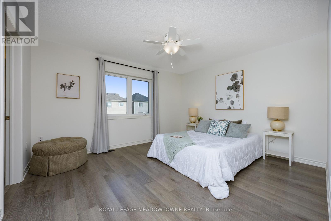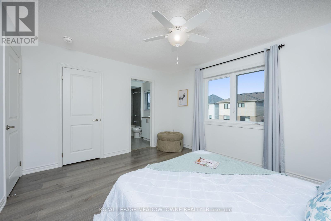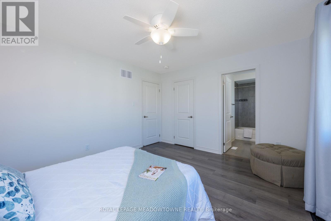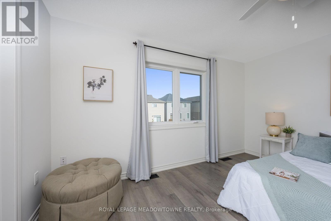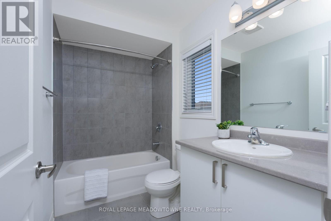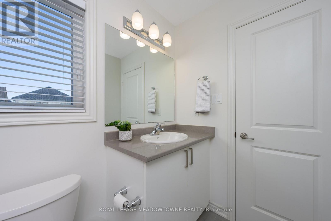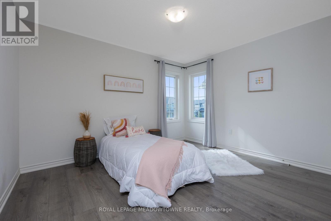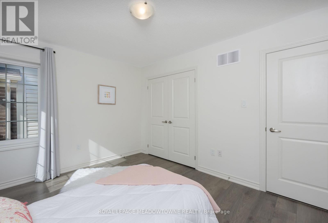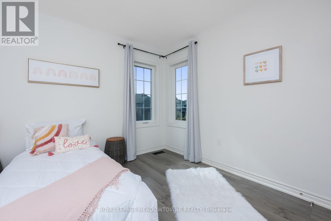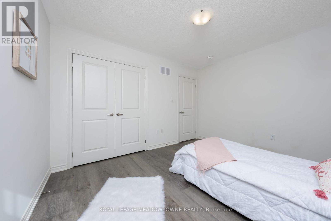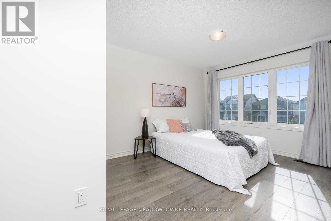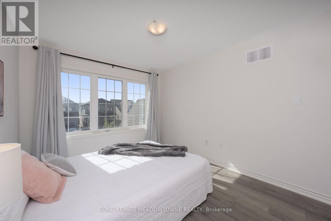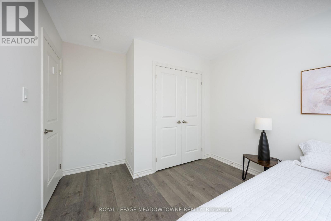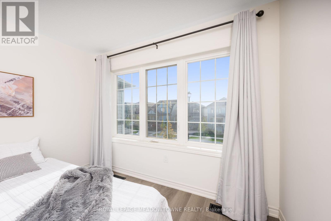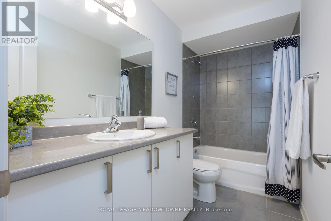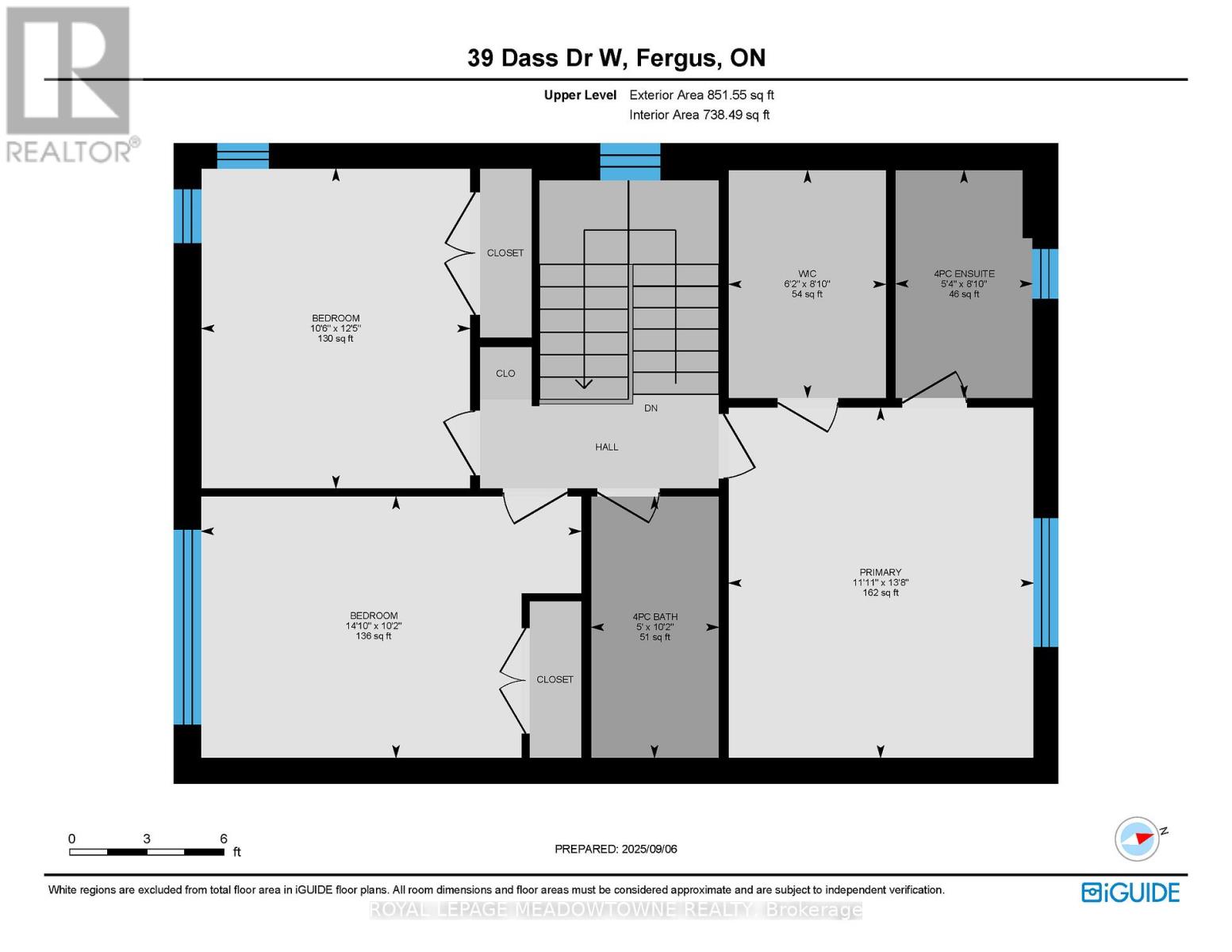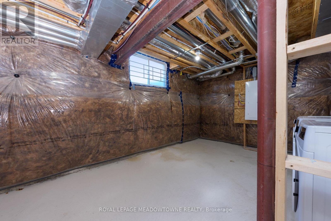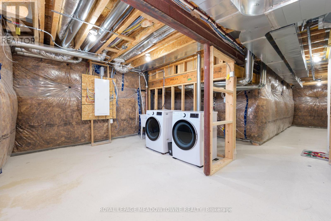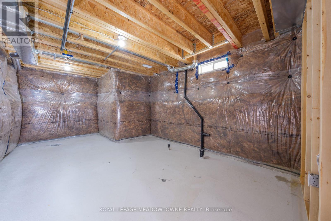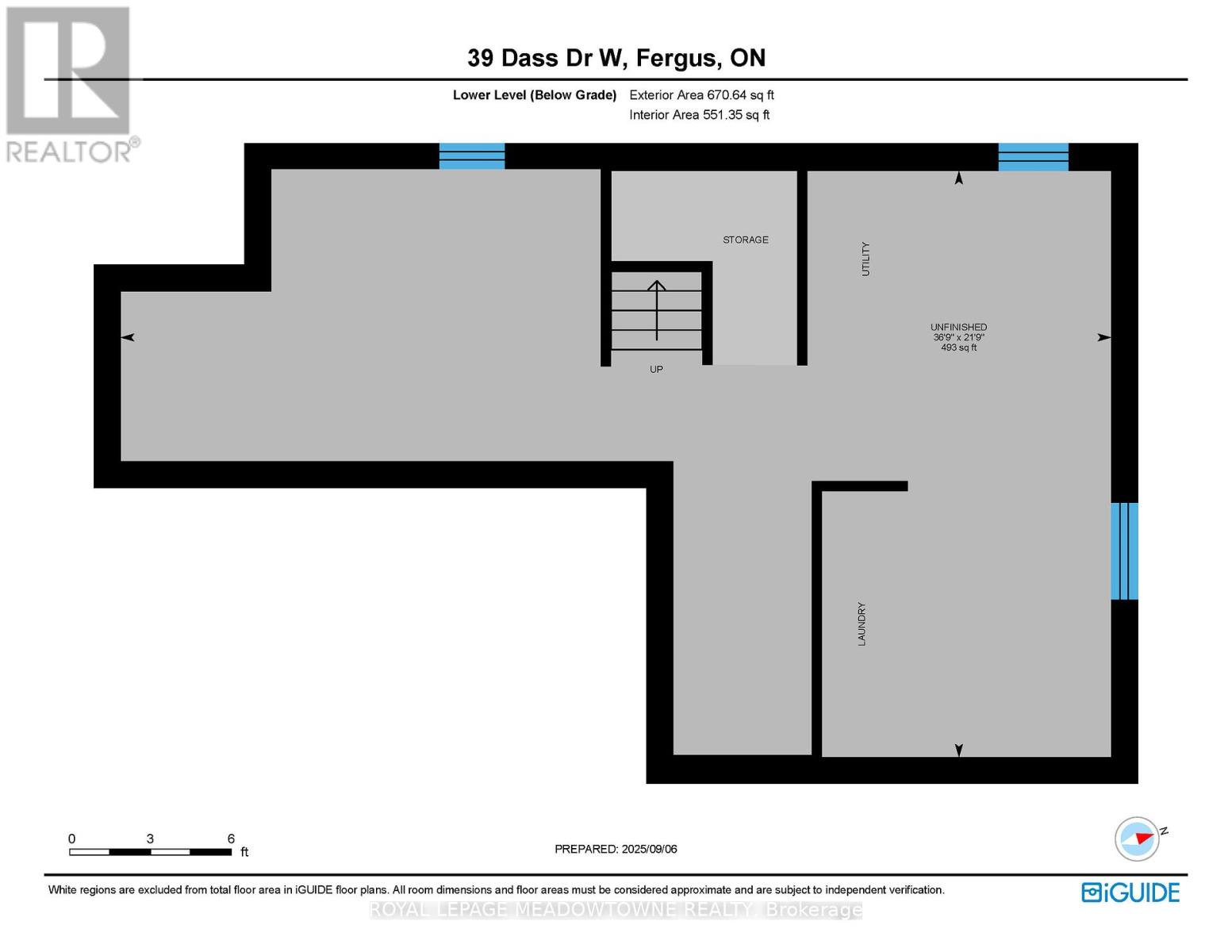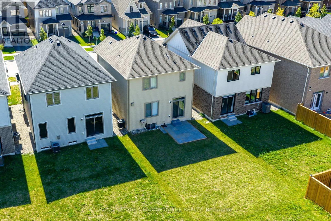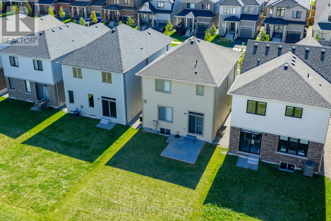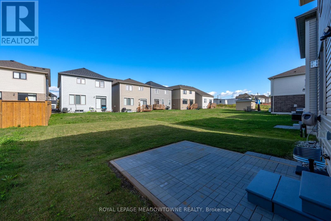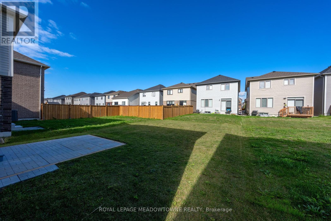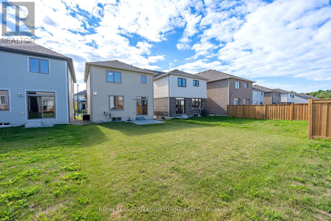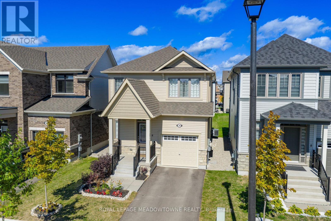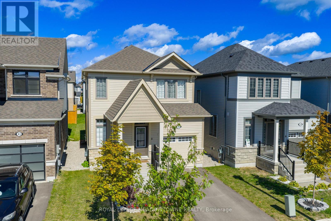39 Dass Drive W Centre Wellington, Ontario N1M 0H9
$769,000
Welcome to this beautifully built 2023 Bronte model by Tribute Homes in the charming town of Fergus -- home of the Highland Games. Designed with modern living in mind, this move-in ready property offers 3 bedrooms and 3 bathrooms. The main floor boasts 9 foot ceilings, creating a bright and spacious feel throughout. The stylish kitchen is equipped with stainless steel appliances, a large breakfast island with seating for two and patio doors leading directly to the backyard, making this space ideal for gatherings. The great room has a beautiful gas fireplace and overlooks the rear yard. A separate dining area and convenient powder room completes the main level. Upstairs, you'll find three generous sized bedrooms, including a primary suite with a spacious walk-in closet and a private 4 piece ensuite. The remaining two bedrooms share a second 4 piece bathroom, offering plenty of space for family or guests. The unfinished basement and 200 amp service provide endless potential, whether you are looking to add a home gym, office, recreation room, or extra storage. A single-car garage and private driveway with parking for one more vehicle ensures practical convenience. This home is ideal for families, first-time buyers, or anyone looking for a turnkey property with room to grow. Enjoy a prime location within walking distance to parks, just minutes from local schools, and close to everyday essentials like retail, dining, and services. Historic downtown Fergus is only a short drive away, while nearby attractions such as the Elora Gorge and Belwood Lake Conservation Area offer endless outdoor enjoyment. Experience the charm of small-town living with the convenience of an easy commute to Guelph, Kitchener/Waterloo, Cambridge, or the GTA. (id:61852)
Property Details
| MLS® Number | X12390861 |
| Property Type | Single Family |
| Community Name | Fergus |
| AmenitiesNearBy | Hospital, Park, Schools |
| EquipmentType | Water Heater - Tankless |
| ParkingSpaceTotal | 2 |
| RentalEquipmentType | Water Heater - Tankless |
Building
| BathroomTotal | 3 |
| BedroomsAboveGround | 3 |
| BedroomsTotal | 3 |
| Amenities | Fireplace(s) |
| Appliances | Water Heater - Tankless, Dishwasher, Dryer, Stove, Washer, Water Softener, Window Coverings, Refrigerator |
| BasementType | Full |
| ConstructionStyleAttachment | Detached |
| CoolingType | Central Air Conditioning |
| ExteriorFinish | Vinyl Siding |
| FireplacePresent | Yes |
| FlooringType | Laminate |
| FoundationType | Poured Concrete |
| HalfBathTotal | 1 |
| HeatingFuel | Natural Gas |
| HeatingType | Forced Air |
| StoriesTotal | 2 |
| SizeInterior | 1500 - 2000 Sqft |
| Type | House |
| UtilityWater | Municipal Water |
Parking
| Attached Garage | |
| Garage |
Land
| Acreage | No |
| LandAmenities | Hospital, Park, Schools |
| Sewer | Sanitary Sewer |
| SizeDepth | 108 Ft ,3 In |
| SizeFrontage | 30 Ft ,2 In |
| SizeIrregular | 30.2 X 108.3 Ft |
| SizeTotalText | 30.2 X 108.3 Ft |
Rooms
| Level | Type | Length | Width | Dimensions |
|---|---|---|---|---|
| Main Level | Great Room | 4.4 m | 3.63 m | 4.4 m x 3.63 m |
| Main Level | Dining Room | 3.79 m | 2.1 m | 3.79 m x 2.1 m |
| Main Level | Kitchen | 3.63 m | 2.62 m | 3.63 m x 2.62 m |
| Main Level | Bedroom 3 | 3.8 m | 3.19 m | 3.8 m x 3.19 m |
| Upper Level | Primary Bedroom | 4.16 m | 3.62 m | 4.16 m x 3.62 m |
| Upper Level | Bedroom 2 | 4.52 m | 3.11 m | 4.52 m x 3.11 m |
https://www.realtor.ca/real-estate/28835150/39-dass-drive-w-centre-wellington-fergus-fergus
Interested?
Contact us for more information
Matthew Hill
Salesperson
324 Guelph Street Suite 12
Georgetown, Ontario L7G 4B5
