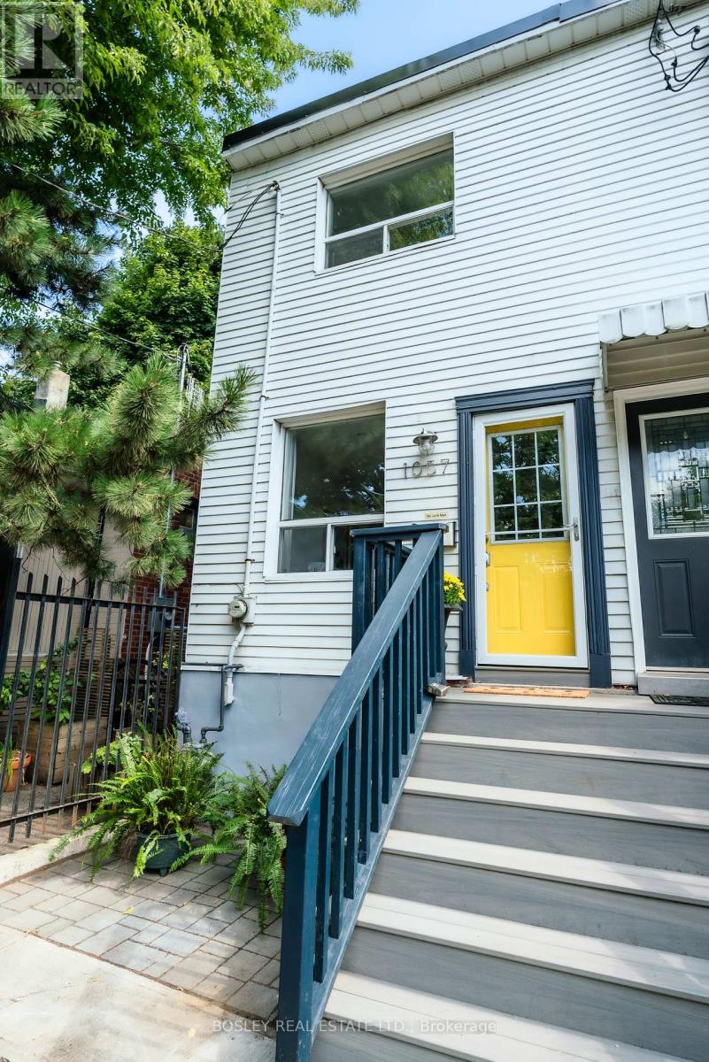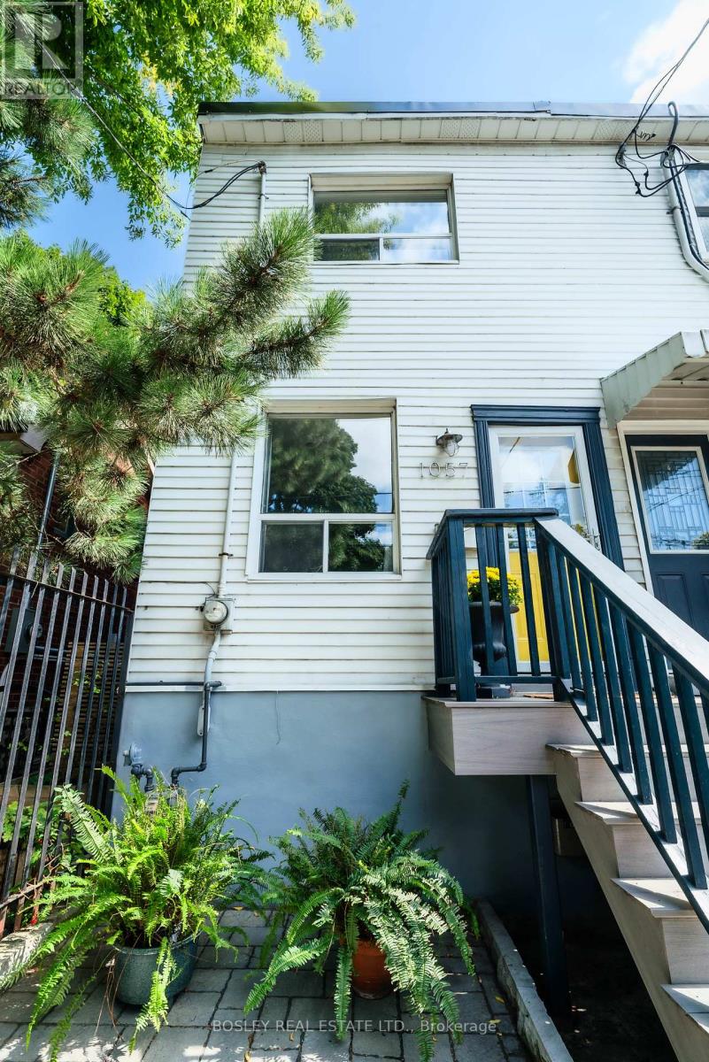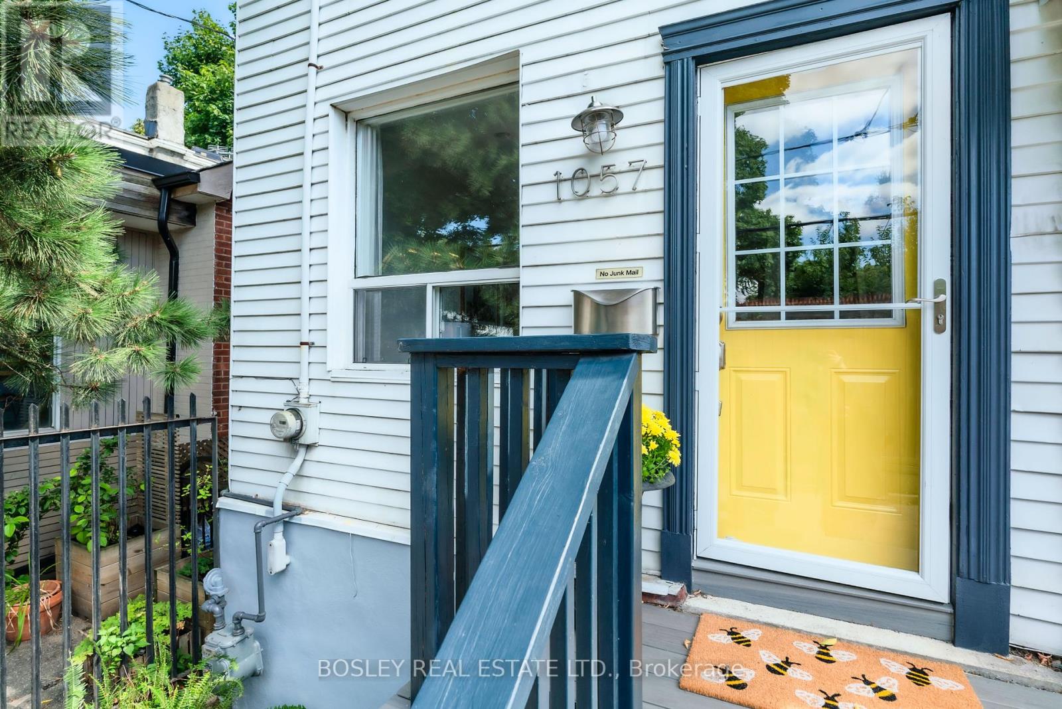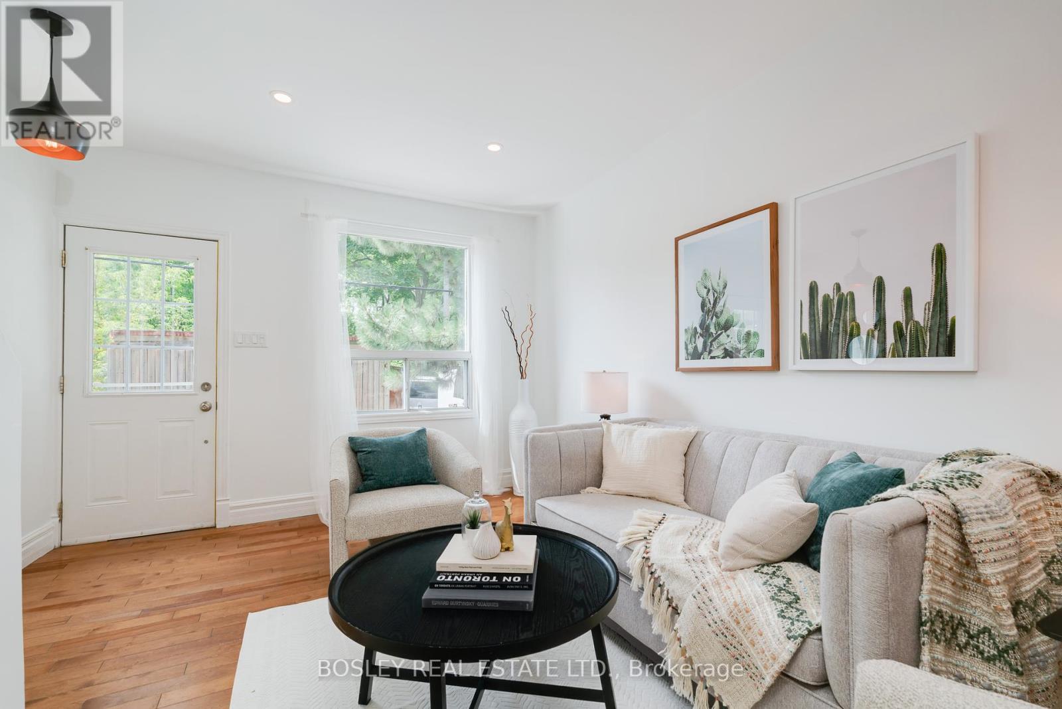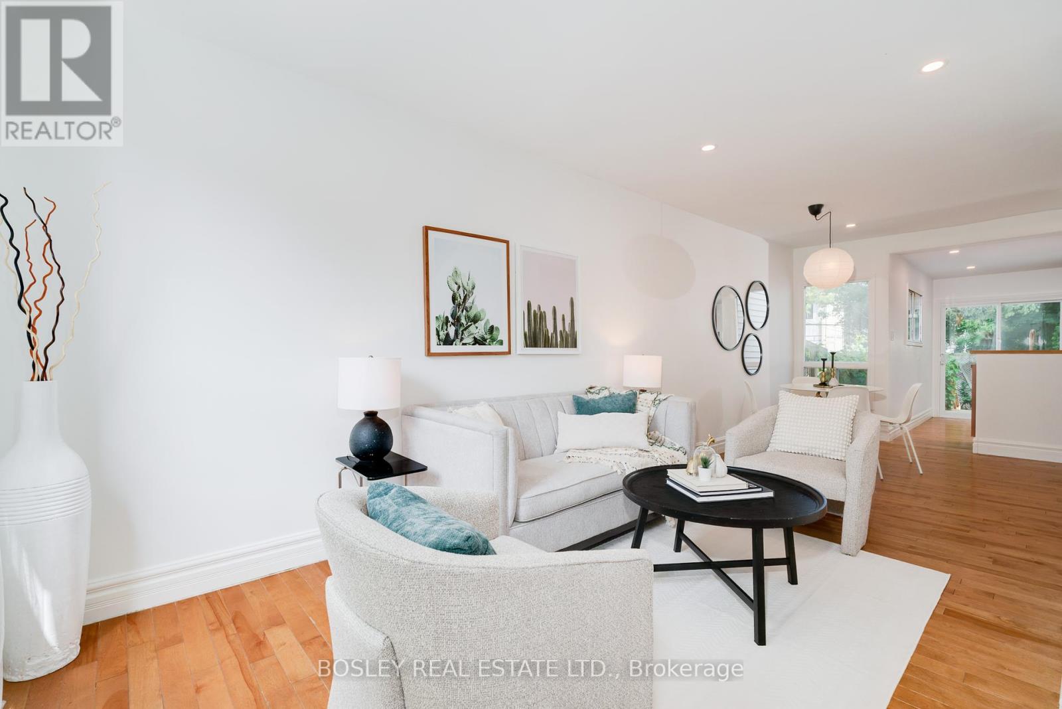1057 Craven Road Toronto, Ontario M4J 4V7
$859,000
Oooh baby, check out this 1+1 bedroom end-of-row treasure on the ever-charming Craven Road - a street so adorable it practically feels like a secret. This home is full of clever surprises, starting with the fact that it doesn't just have one, but two primary-style suites. Upstairs, a cozy retreat with its own bathroom and deep vintage tub. Downstairs, a full lower-level suite with another bath - perfect for guests, in-laws, or that friend who never wants to leave, maybe it is co-ownership, maybe it's a teen hangout, maybe it's a home gym for a downsizer or up and coming executive?!. The main floor is where it all comes together: bright, stylish, and updated, with space to relax, cook, or entertain. Slide open the back door and you're on your private deck overlooking a darling fenced yard - the kind of outdoor space that calls for morning lattes, evening cocktails, and fabulous BBQ's. This home is a little slice of east-end magic. Steps to the subway, minutes to the beach, and tucked into one of the city's quirkiest and most beloved pockets - this is a fabulous opportunity, and OFFERS ARE ANYTIME! (id:61852)
Property Details
| MLS® Number | E12390941 |
| Property Type | Single Family |
| Neigbourhood | East York |
| Community Name | Greenwood-Coxwell |
| EquipmentType | Water Heater |
| Features | Irregular Lot Size |
| RentalEquipmentType | Water Heater |
Building
| BathroomTotal | 2 |
| BedroomsAboveGround | 1 |
| BedroomsBelowGround | 1 |
| BedroomsTotal | 2 |
| Appliances | Dryer, Stove, Washer, Refrigerator |
| BasementDevelopment | Finished |
| BasementType | N/a (finished) |
| ConstructionStyleAttachment | Attached |
| ExteriorFinish | Aluminum Siding |
| FlooringType | Hardwood |
| FoundationType | Brick |
| HeatingFuel | Natural Gas |
| HeatingType | Radiant Heat |
| StoriesTotal | 2 |
| SizeInterior | 700 - 1100 Sqft |
| Type | Row / Townhouse |
| UtilityWater | Municipal Water |
Parking
| No Garage |
Land
| Acreage | No |
| Sewer | Sanitary Sewer |
| SizeDepth | 84 Ft ,6 In |
| SizeFrontage | 12 Ft ,7 In |
| SizeIrregular | 12.6 X 84.5 Ft |
| SizeTotalText | 12.6 X 84.5 Ft|under 1/2 Acre |
Rooms
| Level | Type | Length | Width | Dimensions |
|---|---|---|---|---|
| Second Level | Primary Bedroom | 3.35 m | 5.61 m | 3.35 m x 5.61 m |
| Second Level | Bathroom | 3.37 m | 1.79 m | 3.37 m x 1.79 m |
| Basement | Bedroom | 3.2 m | 5.12 m | 3.2 m x 5.12 m |
| Basement | Bathroom | 2.37 m | 1.7 m | 2.37 m x 1.7 m |
| Ground Level | Living Room | 3.39 m | 5.09 m | 3.39 m x 5.09 m |
| Ground Level | Dining Room | 3.44 m | 2.48 m | 3.44 m x 2.48 m |
| Ground Level | Kitchen | 2.52 m | 3.73 m | 2.52 m x 3.73 m |
Interested?
Contact us for more information
Shawna Fletcher
Broker
103 Vanderhoof Avenue
Toronto, Ontario M4G 2H5
