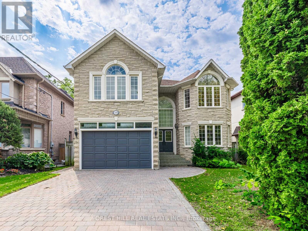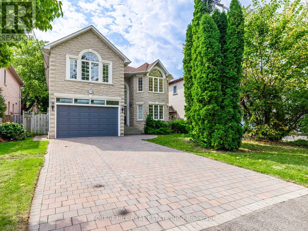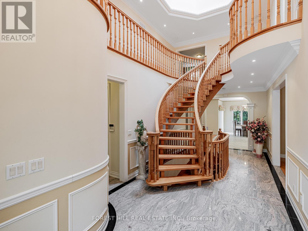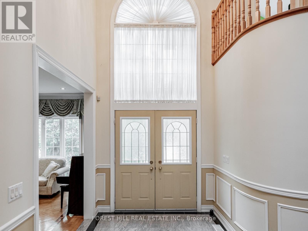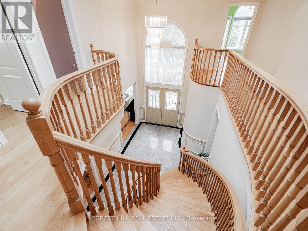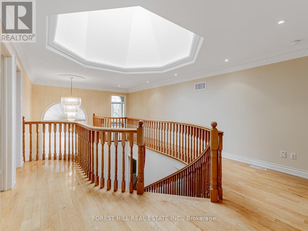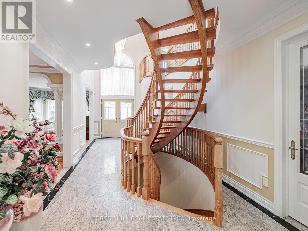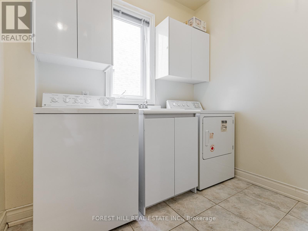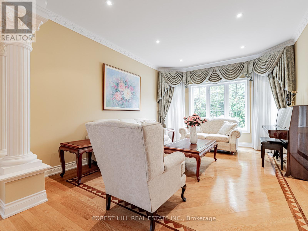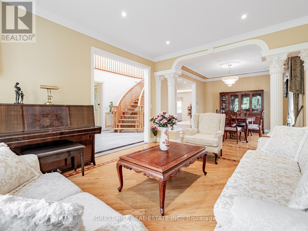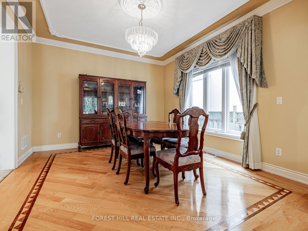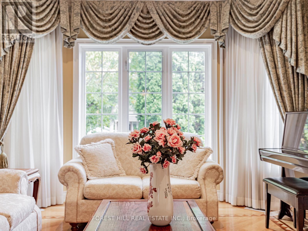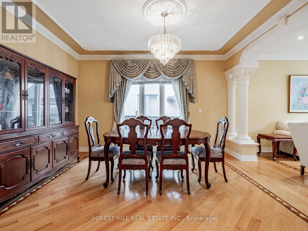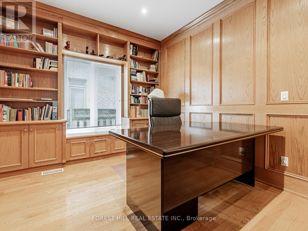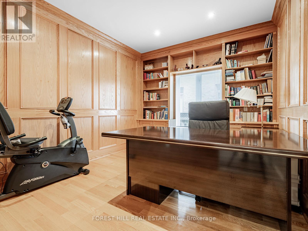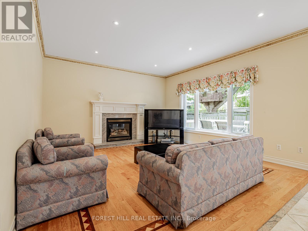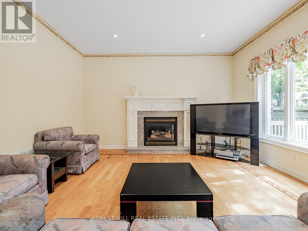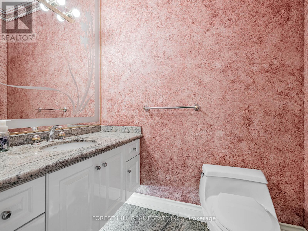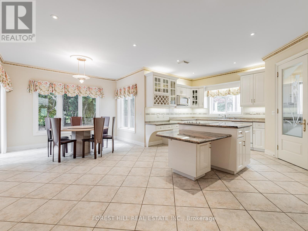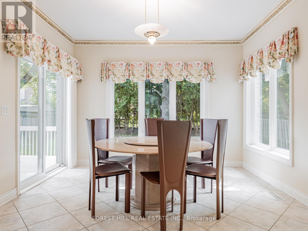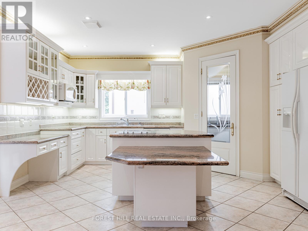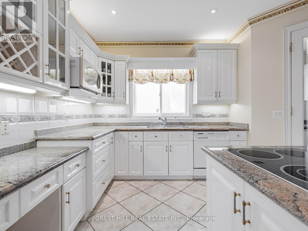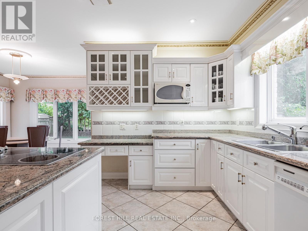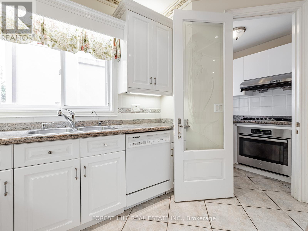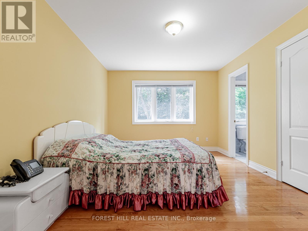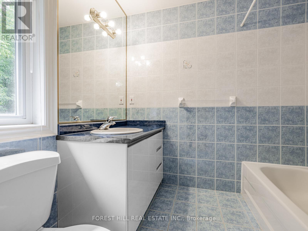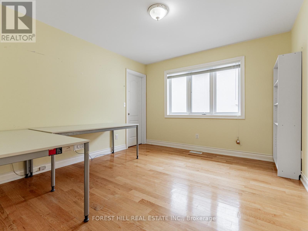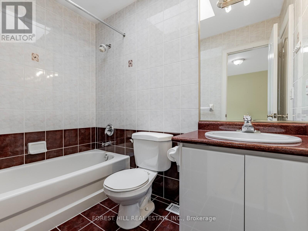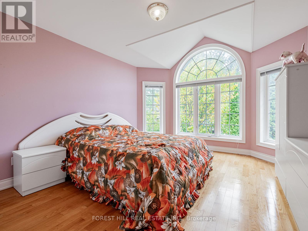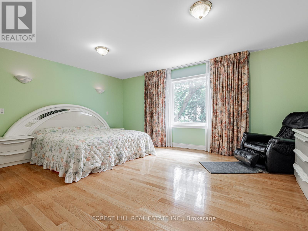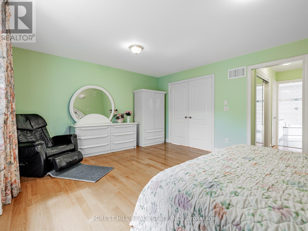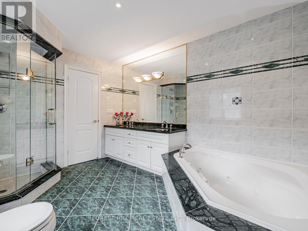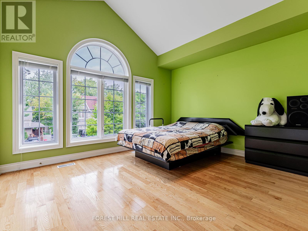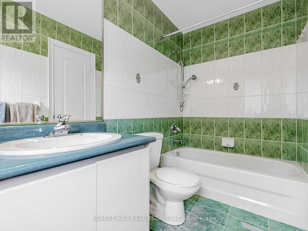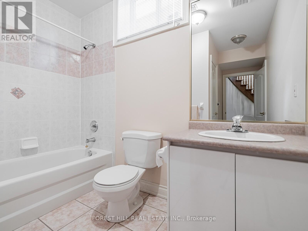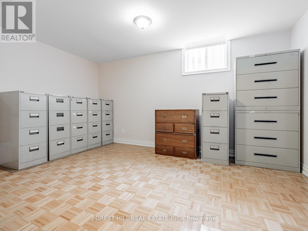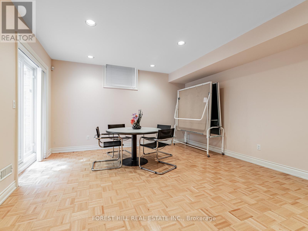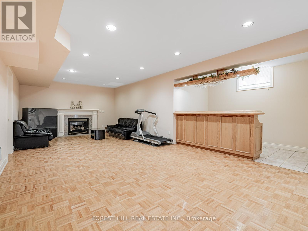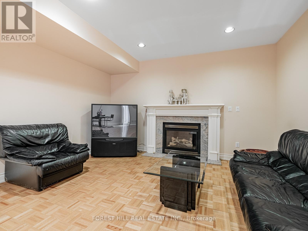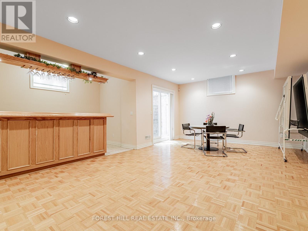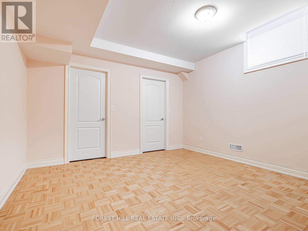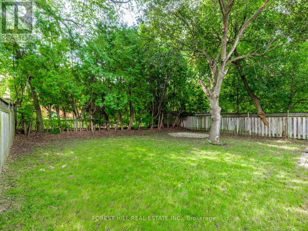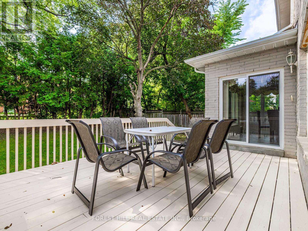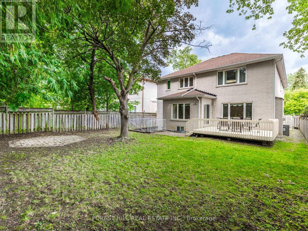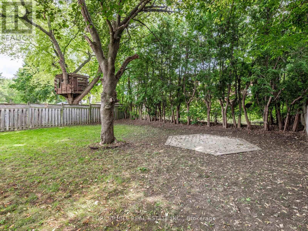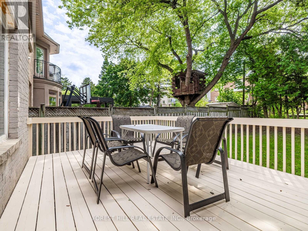173 Princess Avenue Toronto, Ontario M2N 3R8
$3,058,000
***Top-Ranked School---Hollywood PS/Earl Haig SS***Walking Distance to Yonge Subway/Shopping & Park---Perfectly Situated on Quiet St and Convenient Location to All Amenities***THIS HOME WAS BUILT BY ITS OWNER(Original Owner's Home)---The home combines a timeless beauty with stone and brick exterior and sophistication of floor plan with traditional elegance, inside a grand/soaring ceiling height foyer welcomes you, with formal living & dining rooms. The family-sized/gourmet kitchen offers large space, perfect for the family gathering, opens into an expansive breakfast area---seamlessly connected to the private backyard, and an open concept family room with a gas fireplace, the main floor provides a built-in/wood paneled library. The primary bedroom offers a 6pcs ensuite and his/hers closets. The additional bedrooms have own ensuite-semi ensuite for privacy and comfort, and large closets spaces. Lower level, this level has a recreation room, and two additional bedrooms provide ideal accommodations for guests or in-laws. (id:61852)
Property Details
| MLS® Number | C12391091 |
| Property Type | Single Family |
| Neigbourhood | East Willowdale |
| Community Name | Willowdale East |
| AmenitiesNearBy | Park, Place Of Worship, Schools, Public Transit |
| EquipmentType | Water Heater |
| Features | Flat Site, Carpet Free, In-law Suite, Sauna |
| ParkingSpaceTotal | 6 |
| RentalEquipmentType | Water Heater |
| Structure | Deck |
Building
| BathroomTotal | 6 |
| BedroomsAboveGround | 5 |
| BedroomsBelowGround | 2 |
| BedroomsTotal | 7 |
| Age | 16 To 30 Years |
| Amenities | Fireplace(s) |
| Appliances | Central Vacuum, Garage Door Opener Remote(s), Cooktop, Dishwasher, Dryer, Oven, Sauna, Stove, Washer, Water Purifier, Wet Bar, Refrigerator |
| BasementDevelopment | Finished |
| BasementFeatures | Walk Out |
| BasementType | N/a (finished) |
| ConstructionStyleAttachment | Detached |
| CoolingType | Central Air Conditioning |
| ExteriorFinish | Brick, Stone |
| FireplacePresent | Yes |
| FireplaceTotal | 2 |
| FlooringType | Hardwood |
| FoundationType | Poured Concrete |
| HalfBathTotal | 1 |
| HeatingFuel | Natural Gas |
| HeatingType | Forced Air |
| StoriesTotal | 2 |
| SizeInterior | 3500 - 5000 Sqft |
| Type | House |
| UtilityWater | Municipal Water |
Parking
| Garage |
Land
| Acreage | No |
| FenceType | Fenced Yard |
| LandAmenities | Park, Place Of Worship, Schools, Public Transit |
| Sewer | Sanitary Sewer |
| SizeDepth | 133 Ft |
| SizeFrontage | 50 Ft |
| SizeIrregular | 50 X 133 Ft |
| SizeTotalText | 50 X 133 Ft |
| ZoningDescription | Residential * Top-ranked Schools |
Rooms
| Level | Type | Length | Width | Dimensions |
|---|---|---|---|---|
| Second Level | Bedroom 5 | 3.9 m | 4.08 m | 3.9 m x 4.08 m |
| Second Level | Primary Bedroom | 5.36 m | 4.27 m | 5.36 m x 4.27 m |
| Second Level | Bedroom 2 | 3.32 m | 4.24 m | 3.32 m x 4.24 m |
| Second Level | Bedroom 3 | 3.32 m | 3.69 m | 3.32 m x 3.69 m |
| Second Level | Bedroom 4 | 3.66 m | 4.08 m | 3.66 m x 4.08 m |
| Basement | Recreational, Games Room | 10.85 m | 4.15 m | 10.85 m x 4.15 m |
| Basement | Bedroom | 3.89 m | 3.76 m | 3.89 m x 3.76 m |
| Basement | Den | 3.58 m | 3.76 m | 3.58 m x 3.76 m |
| Main Level | Living Room | 3.66 m | 4.57 m | 3.66 m x 4.57 m |
| Main Level | Dining Room | 3.66 m | 4.36 m | 3.66 m x 4.36 m |
| Main Level | Kitchen | 4.36 m | 4.27 m | 4.36 m x 4.27 m |
| Main Level | Eating Area | 3.69 m | 2.16 m | 3.69 m x 2.16 m |
| Main Level | Family Room | 4.33 m | 4.57 m | 4.33 m x 4.57 m |
| Main Level | Office | 3.14 m | 3.84 m | 3.14 m x 3.84 m |
Utilities
| Electricity | Installed |
| Sewer | Installed |
Interested?
Contact us for more information
Bella Lee
Broker
15 Lesmill Rd Unit 1
Toronto, Ontario M3B 2T3
Baimin Xia
Broker
15 Lesmill Rd Unit 1
Toronto, Ontario M3B 2T3
Tina Xia
Broker
15 Lesmill Rd Unit 1
Toronto, Ontario M3B 2T3
