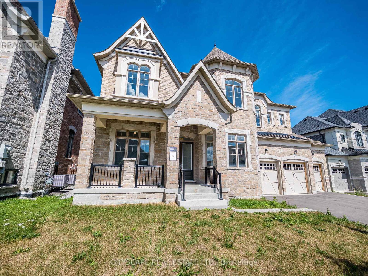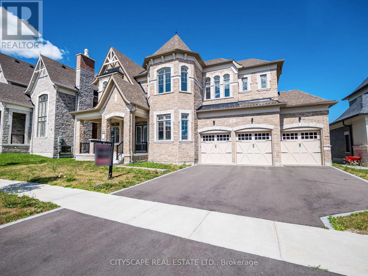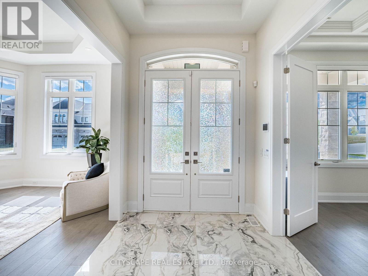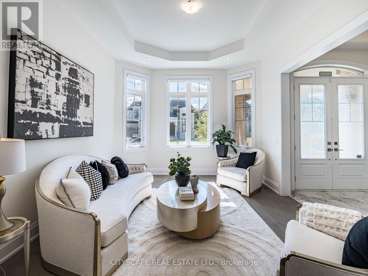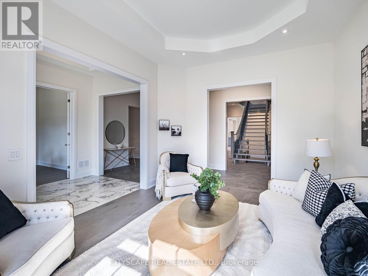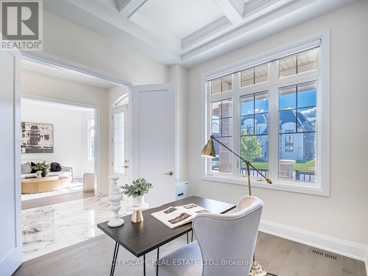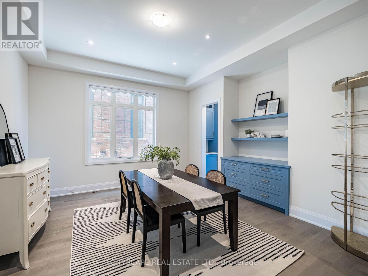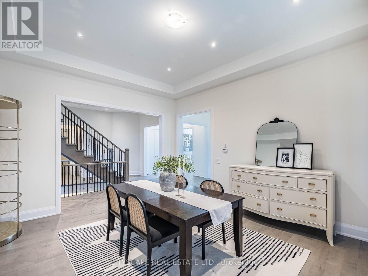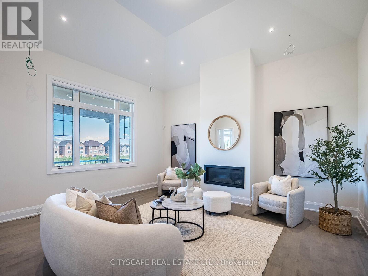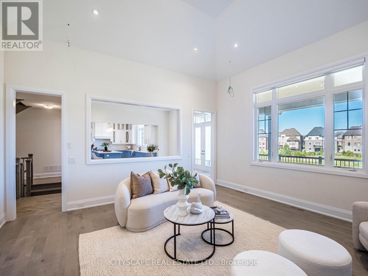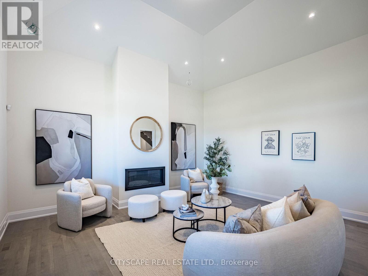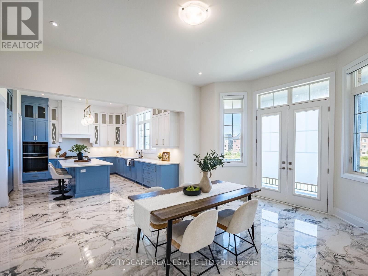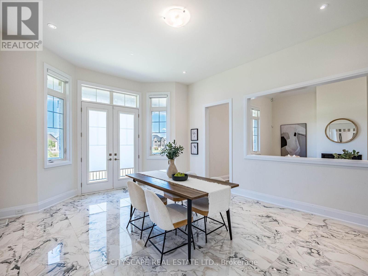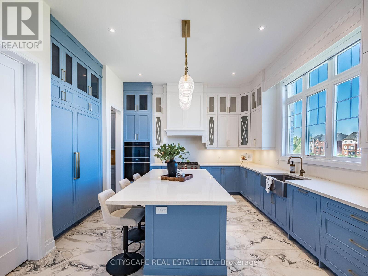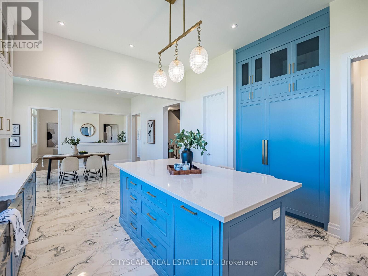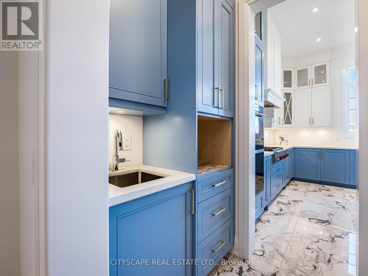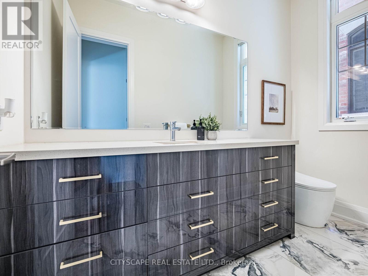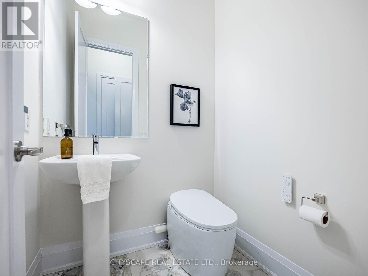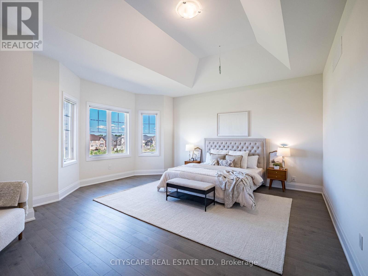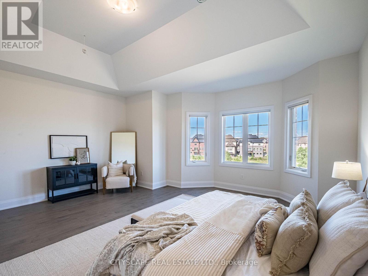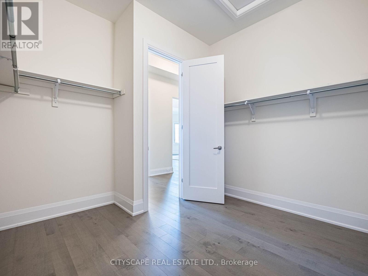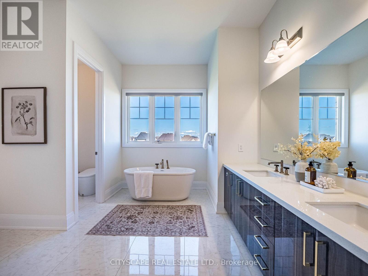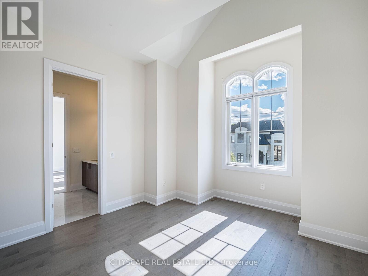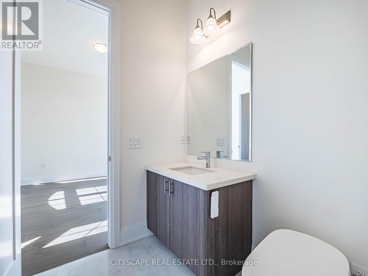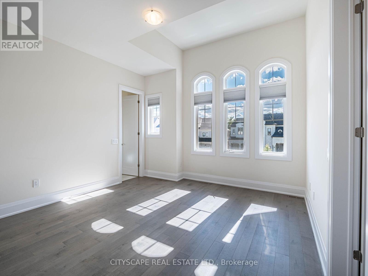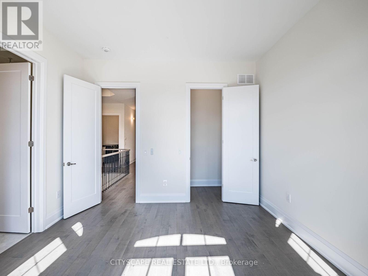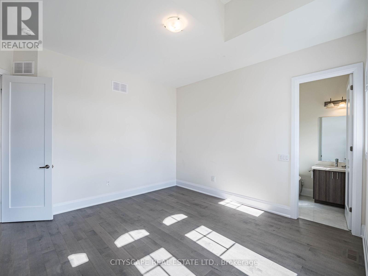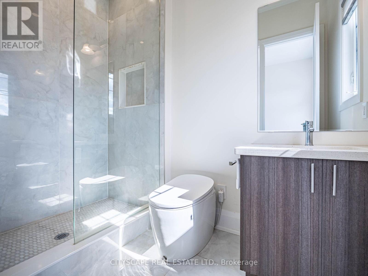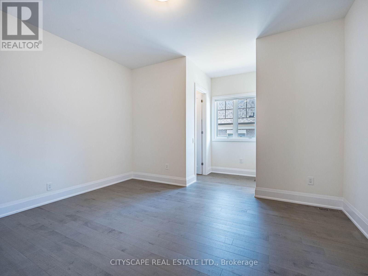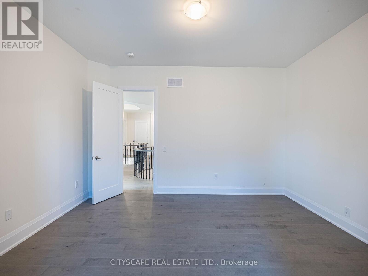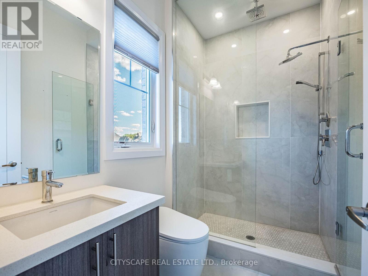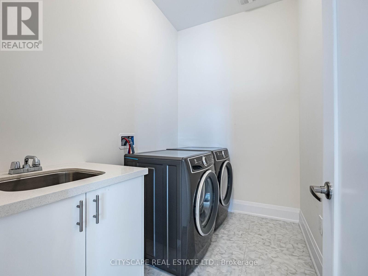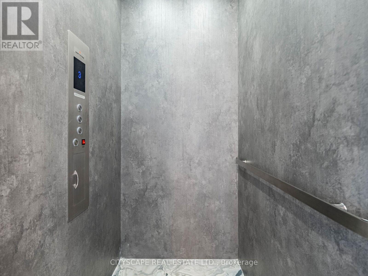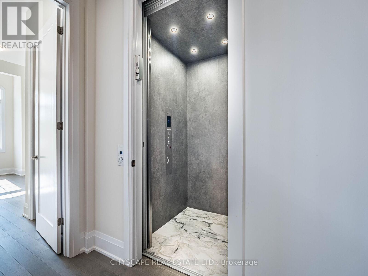51 Enclave Court Vaughan, Ontario L4H 4V9
$3,650,000
Welcome To 51 Enclave Court, A Beautiful Home Where A Timeless Design Blends With Modern Elegance. With Over $800,000 Spent On Structural, Electrical And Plumbing Upgrades - This House Is Cut Above The Rest. With 12 Foot Soaring Ceilings, A Great Room, Study, Family Room, Dining & A Gourmet Kitchen, Outfitted With Top-Tier Wolf Appliances, The Main Floor Has Unparalleled Elegance. The 11 feet Ceiling Height On The First Floor Accentuates The Airy Layout Of Five Generously Sized Bedrooms. The Luxurious Master Bedroom Has A Spa-Like Five-Piece Ensuite And A Walk-In Closet. There Is An Elevator For Multi-Generation Families Living Together, Or For Those Planning Retirement. The Expansive Backyard Has Enough Space For A Pool! Book Your Showing Today! (id:61852)
Property Details
| MLS® Number | N12390797 |
| Property Type | Single Family |
| Community Name | Kleinburg |
| AmenitiesNearBy | Golf Nearby |
| Features | Cul-de-sac, Irregular Lot Size, Ravine, Backs On Greenbelt, Conservation/green Belt, Wheelchair Access, Carpet Free |
| ParkingSpaceTotal | 10 |
Building
| BathroomTotal | 6 |
| BedroomsAboveGround | 5 |
| BedroomsTotal | 5 |
| Age | 0 To 5 Years |
| Amenities | Fireplace(s) |
| Appliances | Oven - Built-in, Central Vacuum, Garage Door Opener Remote(s), Range, Water Meter, All, Blinds, Garage Door Opener |
| BasementDevelopment | Unfinished |
| BasementFeatures | Walk Out |
| BasementType | N/a (unfinished), N/a |
| ConstructionStyleAttachment | Detached |
| CoolingType | Central Air Conditioning |
| ExteriorFinish | Brick |
| FireProtection | Security System |
| FireplacePresent | Yes |
| FireplaceTotal | 1 |
| FlooringType | Hardwood, Tile |
| FoundationType | Concrete |
| HalfBathTotal | 2 |
| HeatingFuel | Natural Gas |
| HeatingType | Forced Air |
| StoriesTotal | 2 |
| SizeInterior | 5000 - 100000 Sqft |
| Type | House |
| UtilityWater | Municipal Water |
Parking
| Garage |
Land
| Acreage | No |
| LandAmenities | Golf Nearby |
| LandscapeFeatures | Lawn Sprinkler |
| Sewer | Sanitary Sewer |
| SizeDepth | 220 Ft |
| SizeFrontage | 70 Ft |
| SizeIrregular | 70 X 220 Ft |
| SizeTotalText | 70 X 220 Ft |
Rooms
| Level | Type | Length | Width | Dimensions |
|---|---|---|---|---|
| Second Level | Bedroom 5 | 3.57 m | 4.11 m | 3.57 m x 4.11 m |
| Second Level | Laundry Room | 1.84 m | 2.59 m | 1.84 m x 2.59 m |
| Second Level | Bedroom | 3.83 m | 5.58 m | 3.83 m x 5.58 m |
| Second Level | Bedroom 2 | 5.33 m | 4.56 m | 5.33 m x 4.56 m |
| Second Level | Bedroom 3 | 4.05 m | 4.35 m | 4.05 m x 4.35 m |
| Second Level | Bedroom 4 | 3.75 m | 4.05 m | 3.75 m x 4.05 m |
| Main Level | Living Room | 3.67 m | 4.75 m | 3.67 m x 4.75 m |
| Main Level | Study | 3.28 m | 3.45 m | 3.28 m x 3.45 m |
| Main Level | Dining Room | 5.12 m | 5.17 m | 5.12 m x 5.17 m |
| Main Level | Family Room | 5.03 m | 5.17 m | 5.03 m x 5.17 m |
| Main Level | Kitchen | 5.04 m | 4.93 m | 5.04 m x 4.93 m |
| Main Level | Eating Area | 4.86 m | 5.55 m | 4.86 m x 5.55 m |
https://www.realtor.ca/real-estate/28835015/51-enclave-court-vaughan-kleinburg-kleinburg
Interested?
Contact us for more information
Amna Ahmad
Salesperson
885 Plymouth Dr #2
Mississauga, Ontario L5V 0B5
