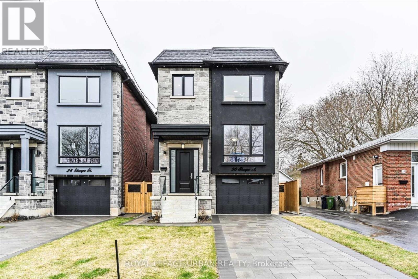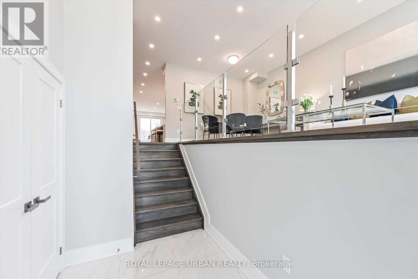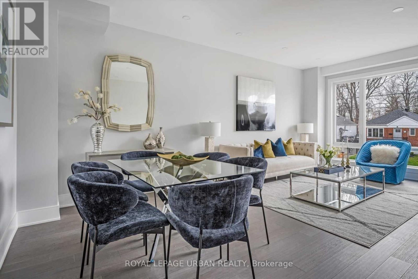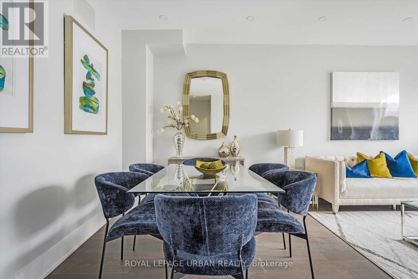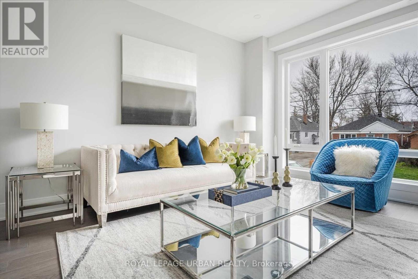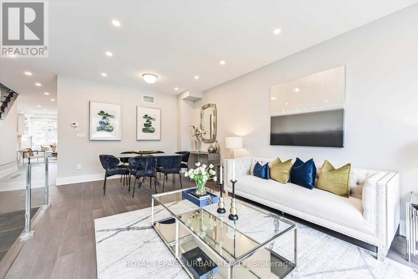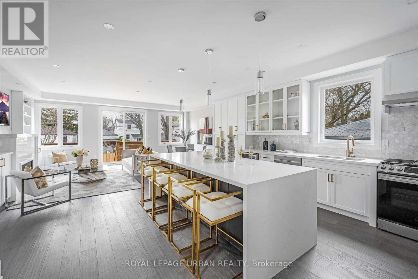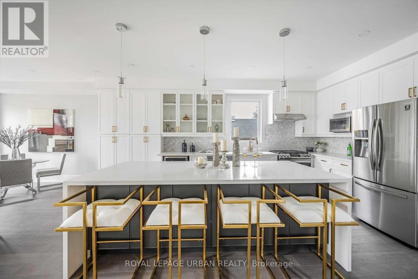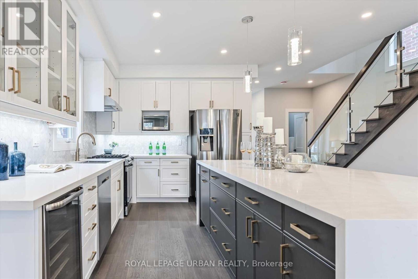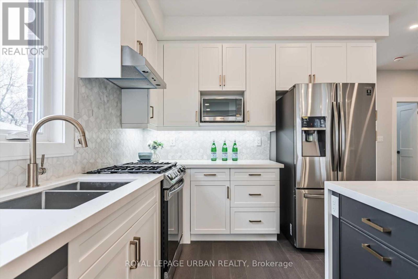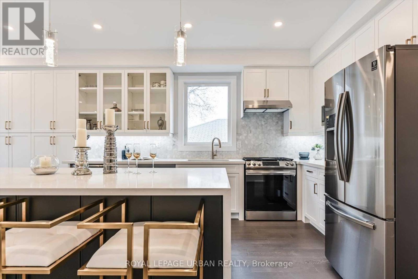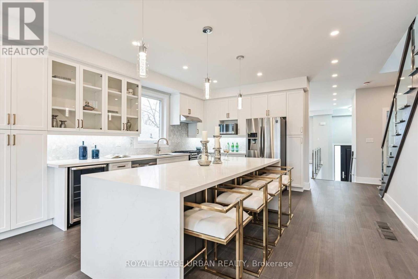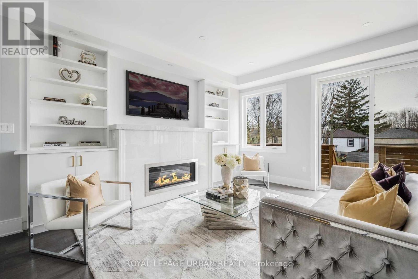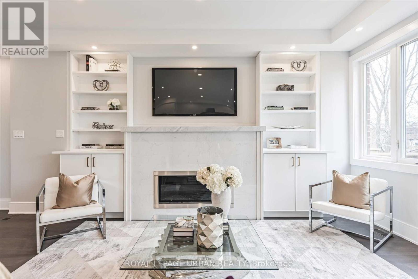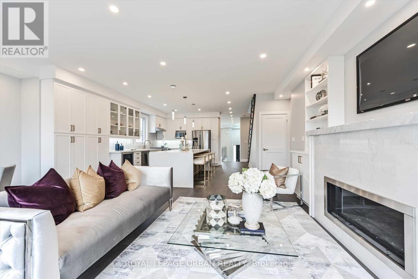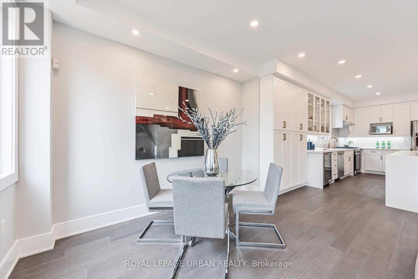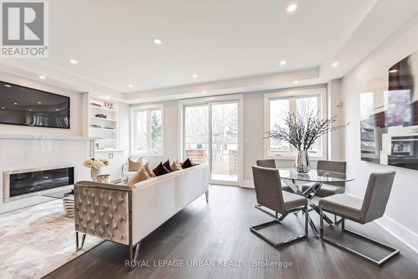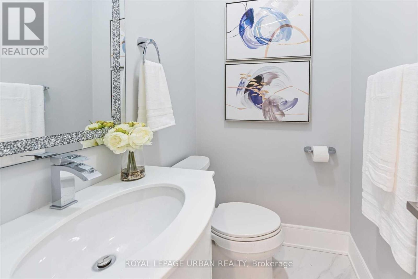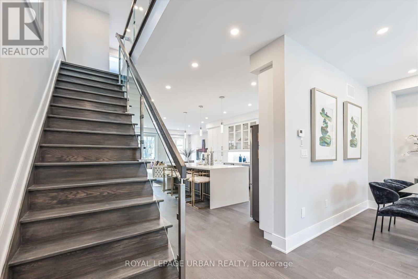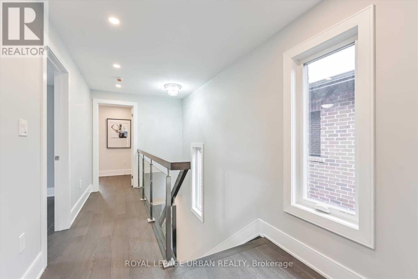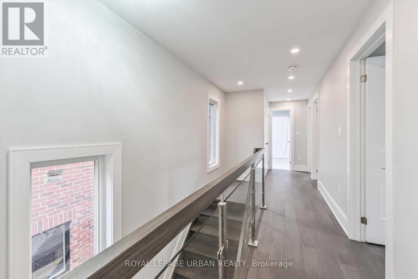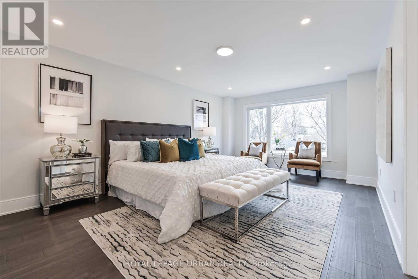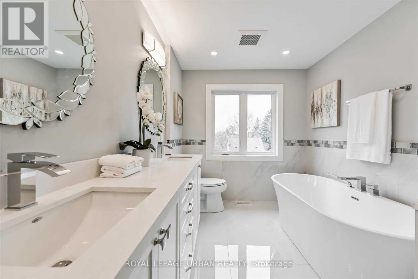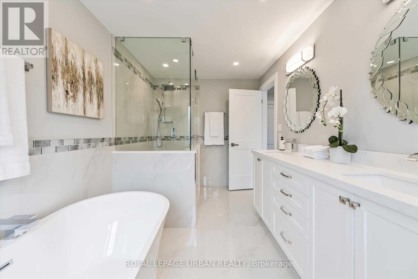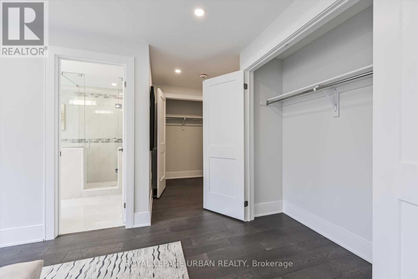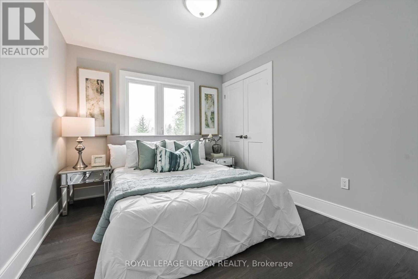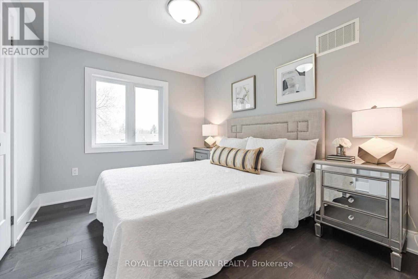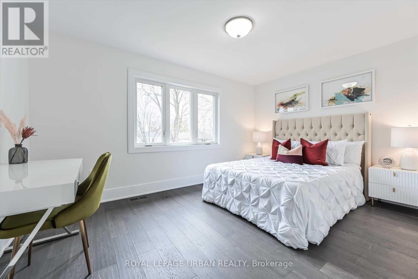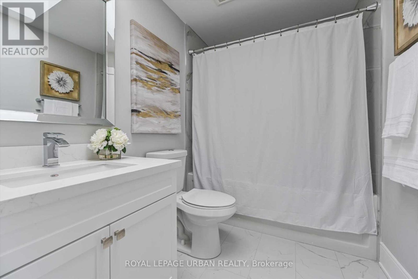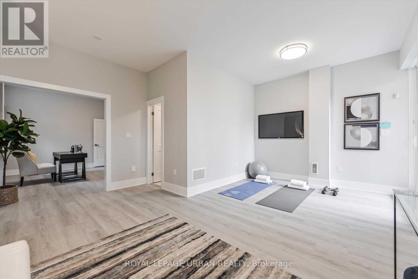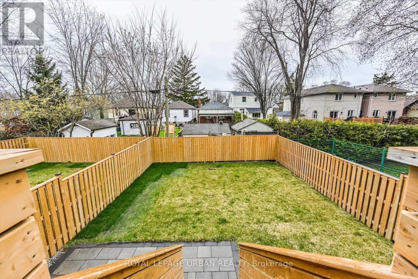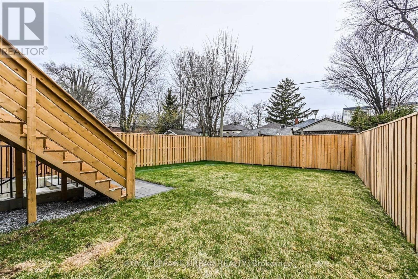30 Sharpe Street Toronto, Ontario M1N 3T6
4 Bedroom
4 Bathroom
2000 - 2500 sqft
Fireplace
Central Air Conditioning
Forced Air
Landscaped
$5,000 Monthly
Custom Built Luxurious & Spacious 4 + 1 Bedroom Family Home With Gourmet Kitchen W/ Water Fall Island & Quartz Countertops, Eng Hardwood Floors, Two Glass Showers & Freestanding Tub. Very High Basement Walk-Up With Rec Room & Office / Bed. Walkout From Family Room To Large Deck. Glass Railing & Oak Stairs. Stainless Steel Kitchen Appliances, 2 Sets Of Washers & Dryers. Built-In Gas Fireplace & Cabinets In The Family Room. (id:61852)
Property Details
| MLS® Number | E12390682 |
| Property Type | Single Family |
| Neigbourhood | Scarborough |
| Community Name | Birchcliffe-Cliffside |
| Features | Carpet Free |
| ParkingSpaceTotal | 3 |
| Structure | Deck, Porch |
Building
| BathroomTotal | 4 |
| BedroomsAboveGround | 4 |
| BedroomsTotal | 4 |
| Appliances | All |
| BasementDevelopment | Finished |
| BasementFeatures | Walk Out, Separate Entrance |
| BasementType | N/a (finished), N/a |
| ConstructionStyleAttachment | Detached |
| CoolingType | Central Air Conditioning |
| ExteriorFinish | Brick, Stucco |
| FireplacePresent | Yes |
| FlooringType | Hardwood |
| FoundationType | Concrete |
| HalfBathTotal | 1 |
| HeatingFuel | Natural Gas |
| HeatingType | Forced Air |
| StoriesTotal | 2 |
| SizeInterior | 2000 - 2500 Sqft |
| Type | House |
| UtilityWater | Municipal Water |
Parking
| Garage |
Land
| Acreage | No |
| LandscapeFeatures | Landscaped |
| Sewer | Sanitary Sewer |
| SizeDepth | 120 Ft |
| SizeFrontage | 29 Ft ,9 In |
| SizeIrregular | 29.8 X 120 Ft |
| SizeTotalText | 29.8 X 120 Ft |
Rooms
| Level | Type | Length | Width | Dimensions |
|---|---|---|---|---|
| Second Level | Primary Bedroom | 5.49 m | 3.71 m | 5.49 m x 3.71 m |
| Second Level | Bedroom 2 | 3.4 m | 2.79 m | 3.4 m x 2.79 m |
| Second Level | Bedroom 3 | 3.4 m | 2.79 m | 3.4 m x 2.79 m |
| Second Level | Bedroom 4 | 4.27 m | 3.05 m | 4.27 m x 3.05 m |
| Basement | Bedroom | 5.84 m | 3.35 m | 5.84 m x 3.35 m |
| Basement | Office | 4.11 m | 3.2 m | 4.11 m x 3.2 m |
| Main Level | Living Room | 3.66 m | 3.66 m | 3.66 m x 3.66 m |
| Main Level | Dining Room | 3.66 m | 2.67 m | 3.66 m x 2.67 m |
| Main Level | Kitchen | 5.79 m | 4.72 m | 5.79 m x 4.72 m |
| Main Level | Family Room | 6.1 m | 3.35 m | 6.1 m x 3.35 m |
Interested?
Contact us for more information
Nick J. Hatziantoniou
Salesperson
Royal LePage Urban Realty
840 Pape Avenue
Toronto, Ontario M4K 3T6
840 Pape Avenue
Toronto, Ontario M4K 3T6
