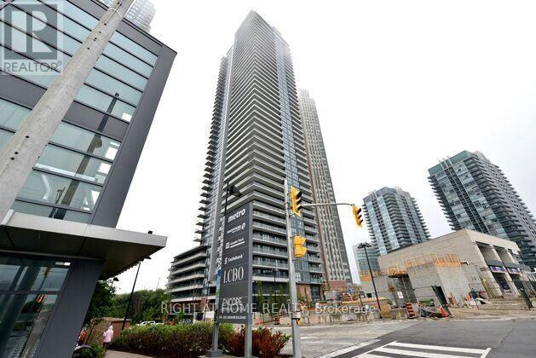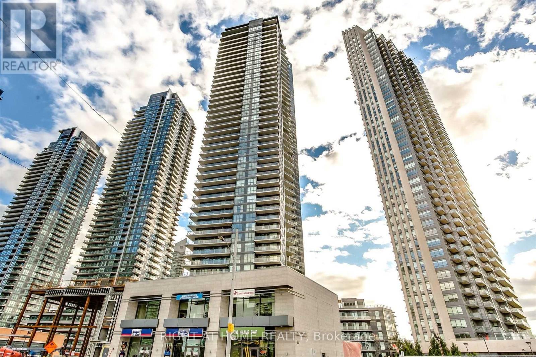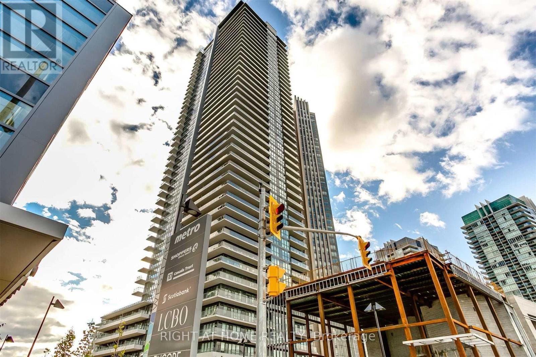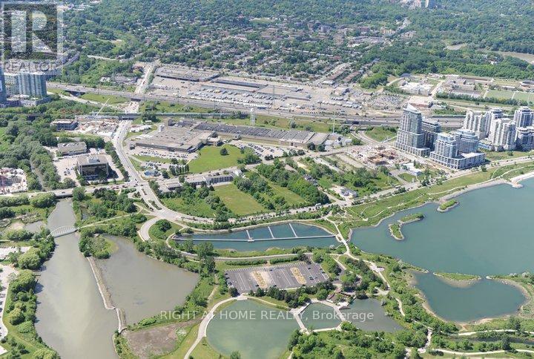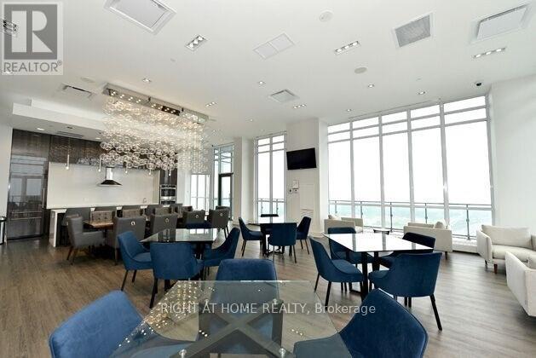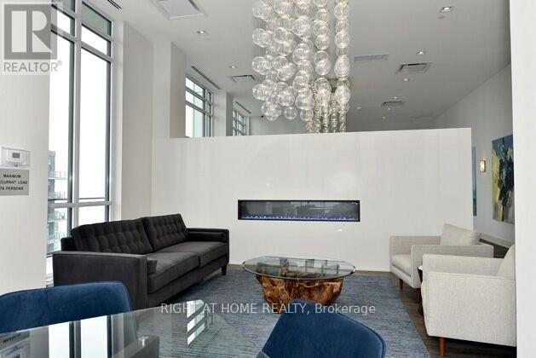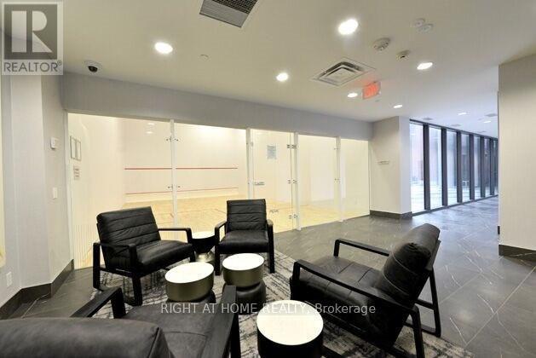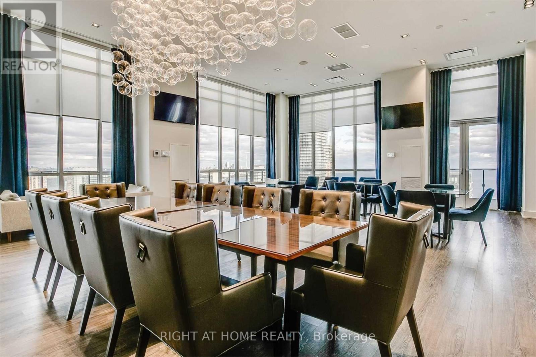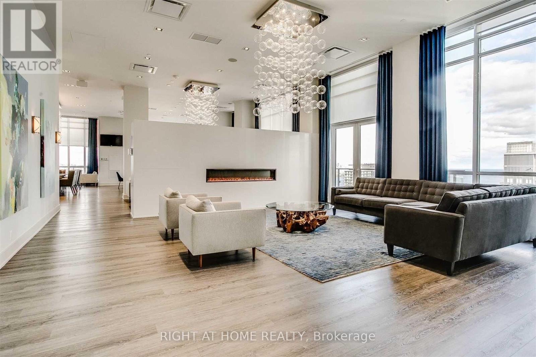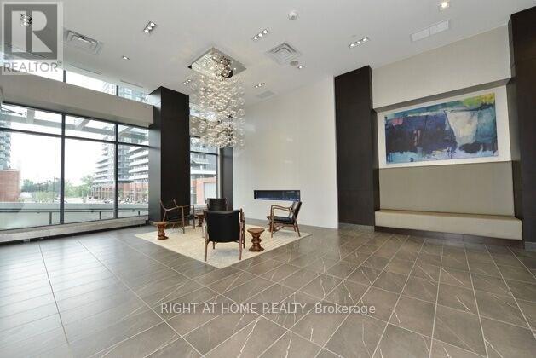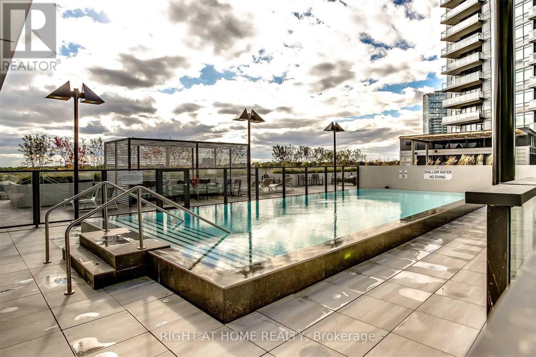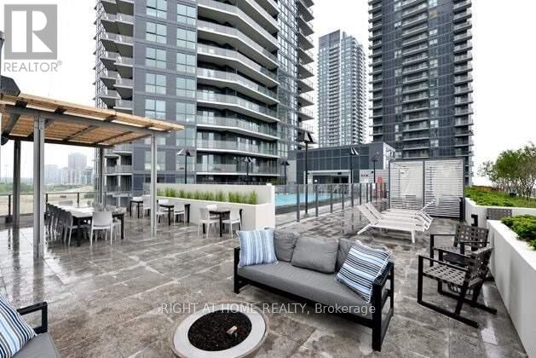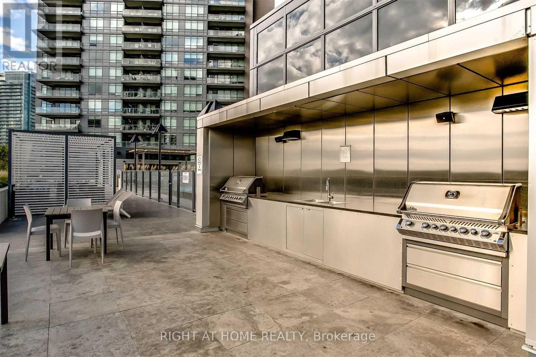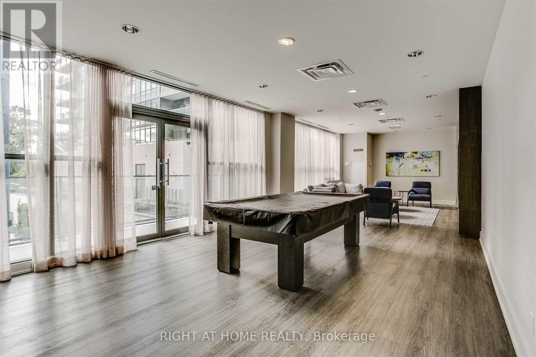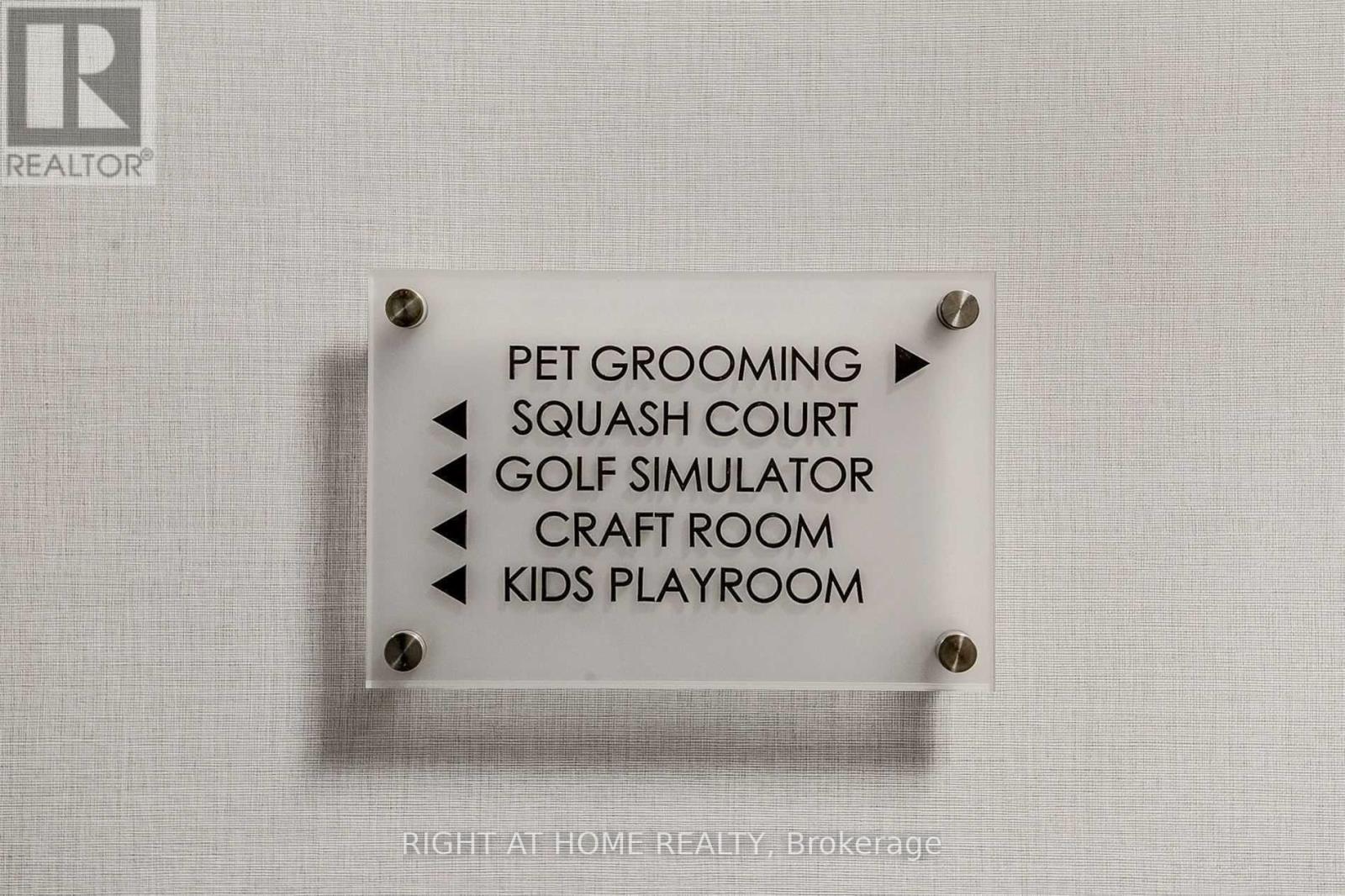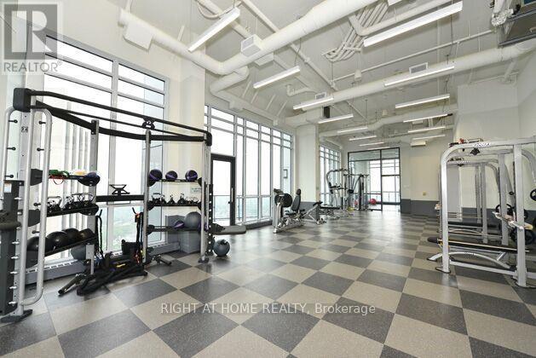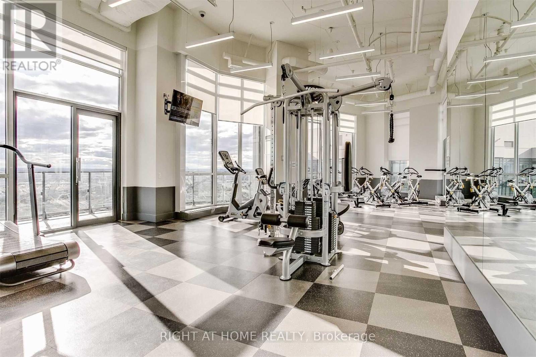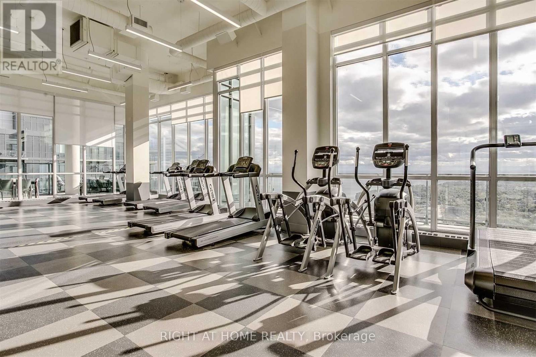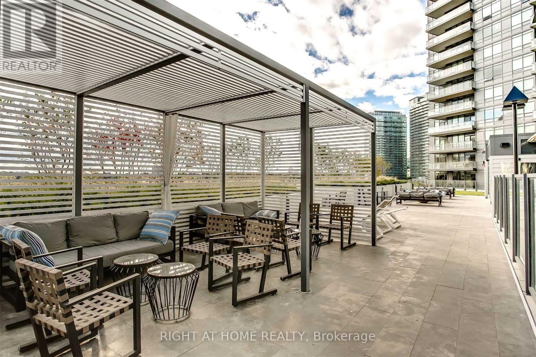2501 - 10 Park Lawn Road Toronto, Ontario M8Y 3H8
$3,350 Monthly
*SECOND Parking spot is available $175/Mo*802SF+balcony 138SF* Incredible South/West LAKE View*Breathtaking Residence In One Of The City's Most Prestigious Addresses Designed By World Class Team Architects*Child Safety Neighbourhood *Grand Open Concept Living/Dining & Family Room*Close To QEW & HWs, Both Airports, Streetcar & Bus at the Door*Big Windows & W/9'6" Ceilings*Huge Balcony*Quiet Building W/Lovely, Fantastic Complex With State Of The Art Amenities O/D Pool & Hot Tub*Fabulous Outdoor Patio/BBQ Area Right On The Lake For Entertaining*Located in the heart of the Entertainment District*This condo puts you walking distance from the lake and moments from the Gardiner Expressway exits to the West and East* (id:61852)
Property Details
| MLS® Number | W12390652 |
| Property Type | Single Family |
| Neigbourhood | Humber Bay Shores |
| Community Name | Mimico |
| AmenitiesNearBy | Beach, Park, Public Transit |
| CommunityFeatures | Pets Not Allowed, Community Centre |
| Features | Irregular Lot Size, Flat Site, Balcony, Dry, Carpet Free, Guest Suite, Sauna |
| ParkingSpaceTotal | 1 |
| PoolType | Outdoor Pool |
| Structure | Patio(s) |
| ViewType | City View, Lake View |
Building
| BathroomTotal | 2 |
| BedroomsAboveGround | 2 |
| BedroomsTotal | 2 |
| Age | 6 To 10 Years |
| Amenities | Security/concierge, Recreation Centre, Exercise Centre, Party Room, Visitor Parking, Canopy, Separate Electricity Meters, Separate Heating Controls |
| Appliances | Barbeque, Garage Door Opener Remote(s), Alarm System |
| BasementType | Full |
| CoolingType | Central Air Conditioning |
| ExteriorFinish | Concrete, Stone |
| FireProtection | Controlled Entry, Security Guard, Smoke Detectors, Security System |
| FlooringType | Laminate |
| FoundationType | Concrete |
| HeatingFuel | Natural Gas |
| HeatingType | Forced Air |
| SizeInterior | 800 - 899 Sqft |
| Type | Apartment |
Parking
| Underground | |
| Garage |
Land
| Acreage | No |
| LandAmenities | Beach, Park, Public Transit |
| LandscapeFeatures | Landscaped, Lawn Sprinkler |
Rooms
| Level | Type | Length | Width | Dimensions |
|---|---|---|---|---|
| Main Level | Living Room | 4.63 m | 3.64 m | 4.63 m x 3.64 m |
| Main Level | Kitchen | 4.63 m | 3.64 m | 4.63 m x 3.64 m |
| Main Level | Primary Bedroom | 3.35 m | 3.12 m | 3.35 m x 3.12 m |
| Main Level | Bedroom 2 | 3.25 m | 2.65 m | 3.25 m x 2.65 m |
https://www.realtor.ca/real-estate/28834811/2501-10-park-lawn-road-toronto-mimico-mimico
Interested?
Contact us for more information
Gennady Venderov
Salesperson
1550 16th Avenue Bldg B Unit 3 & 4
Richmond Hill, Ontario L4B 3K9
