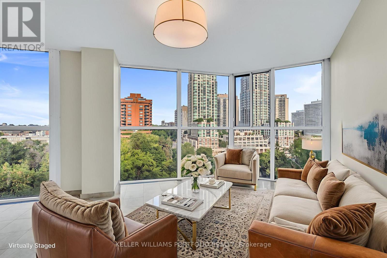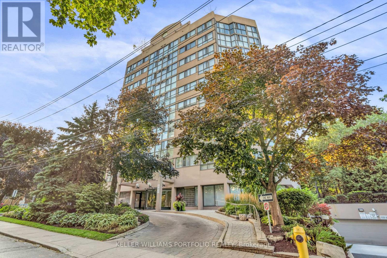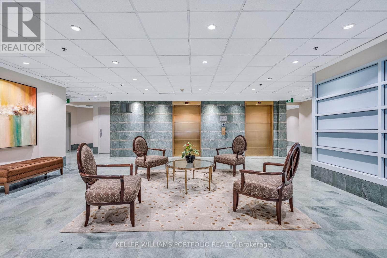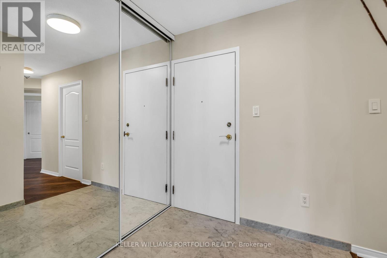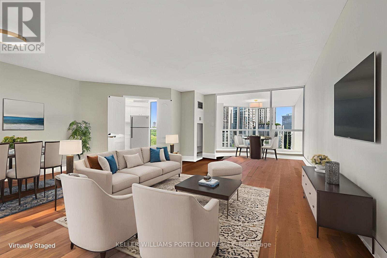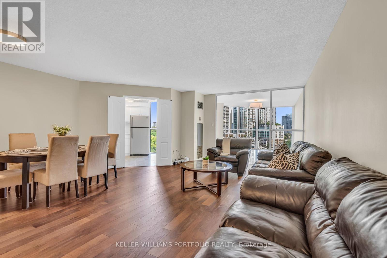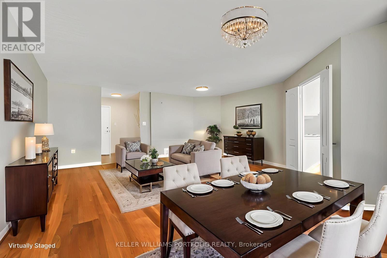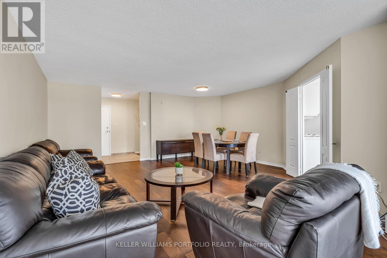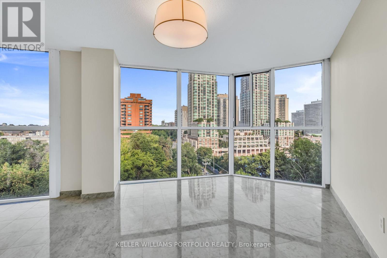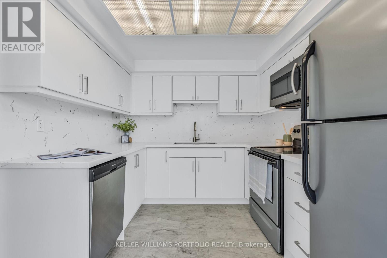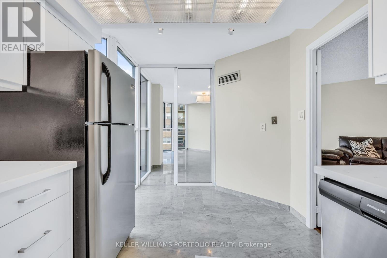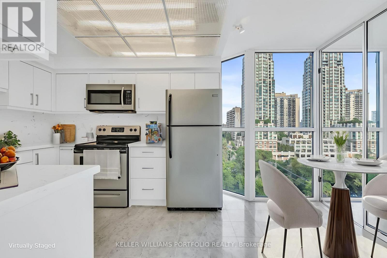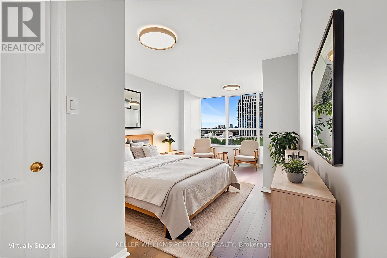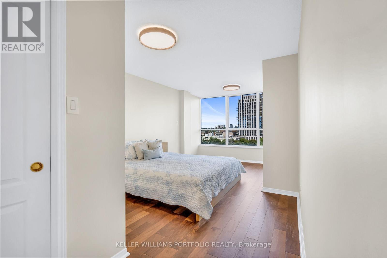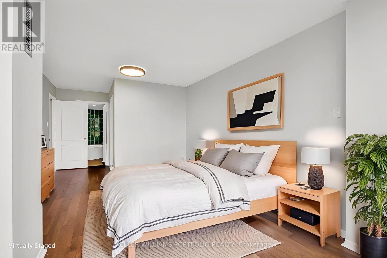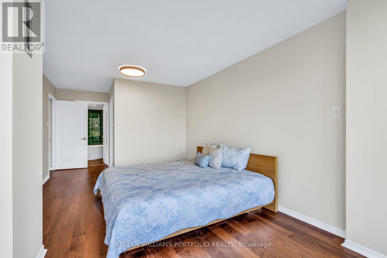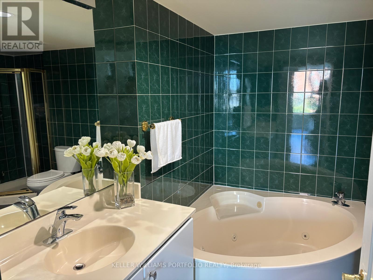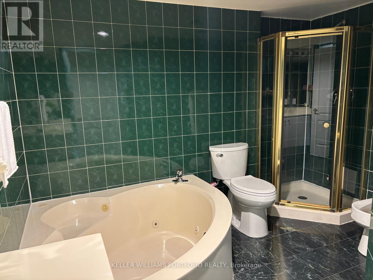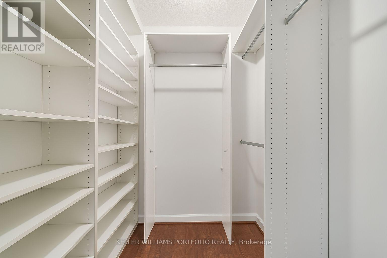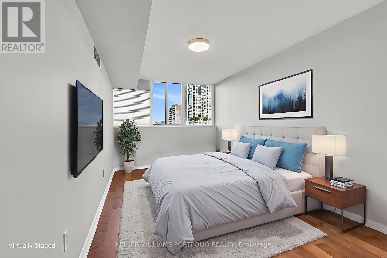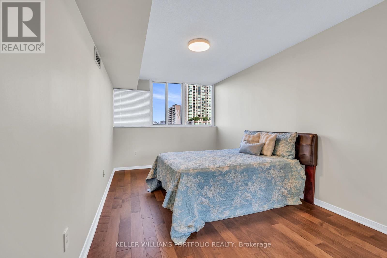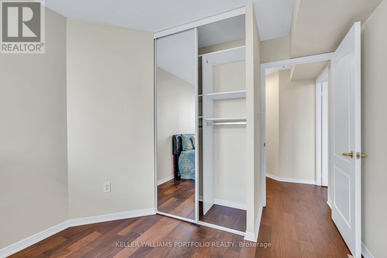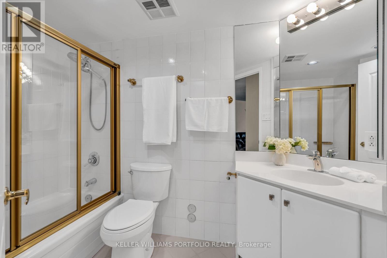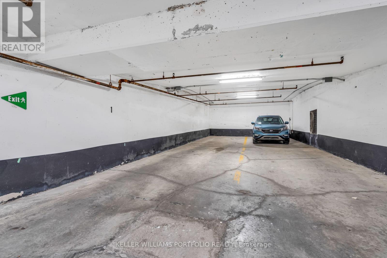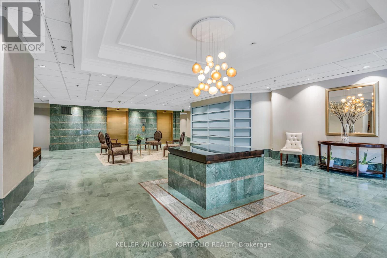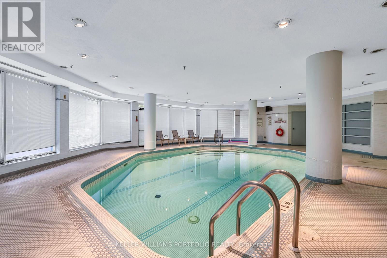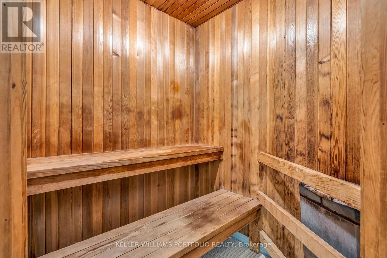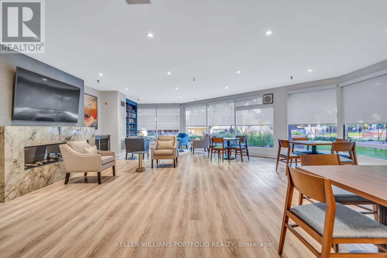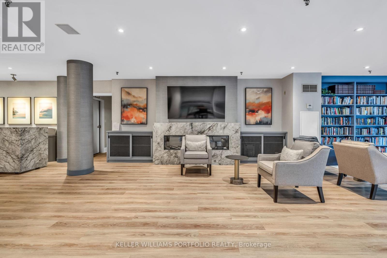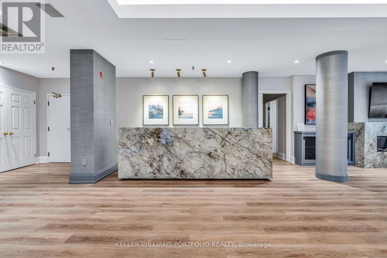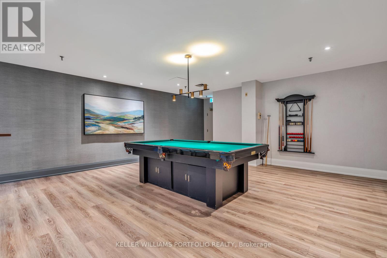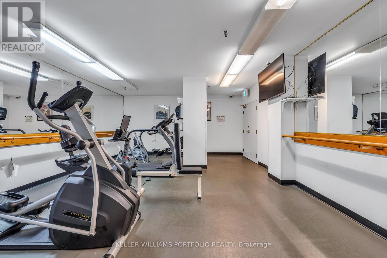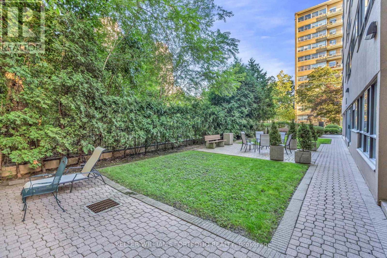805 - 10 Tichester Road N Toronto, Ontario M5P 3M4
$1,299,000Maintenance, Heat, Electricity, Water, Cable TV, Common Area Maintenance, Insurance, Parking
$1,962.63 Monthly
Maintenance, Heat, Electricity, Water, Cable TV, Common Area Maintenance, Insurance, Parking
$1,962.63 Monthly**Unit is Virtually staged.** Nestled in one of Toronto's most distinguished addresses, this spacious 2-bedroom, 2-bathroom residence offers refined living in a coveted boutique building steps from Forest Hill Village. This impeccably maintained suite boasts over 1400 sq ft of thoughtfully designed living space with stunning views that capture golden sunsets and treetop vistas. The oversized living and dining area flows effortlessly, ideal for entertaining or quiet evenings at home. Enjoy a bright, eat-in kitchen, generous storage throughout, and a private primary retreat with a walk-in closet and ensuite bath. Large windows fill every room with natural light, enhancing the serene and sophisticated ambiance. The building features newly renovated hallways and party room, excellent 24HR Security/concierge, ample visitors parking, excellent amenities including Gym, Indoor pool, Sauna, Billiard room, Rooftop Garden with BBQ. An ideal urban retreat offering luxury and convenience. Locker and 2-car underground parking included. Maintenance Fee includes all amenities and utilities Including home phone, internet, cable T.V. Includes Fridge, Stove, Microwave, Dishwasher, Washer, Dryer, (All Appliances In As is condition), all existing lights, fixtures, window coverings, closet organizer. Buyer/buyers agent to verify all measurements (id:61852)
Property Details
| MLS® Number | C12390449 |
| Property Type | Single Family |
| Community Name | Forest Hill South |
| AmenitiesNearBy | Park, Public Transit, Schools |
| CommunityFeatures | Pet Restrictions |
| Features | In Suite Laundry |
| ParkingSpaceTotal | 2 |
| Structure | Patio(s) |
| ViewType | View, City View |
Building
| BathroomTotal | 2 |
| BedroomsAboveGround | 2 |
| BedroomsTotal | 2 |
| Age | 31 To 50 Years |
| Amenities | Security/concierge, Exercise Centre, Party Room, Recreation Centre, Storage - Locker |
| Appliances | Range, All, Dishwasher, Dryer, Stove, Washer, Window Coverings, Refrigerator |
| CoolingType | Central Air Conditioning |
| ExteriorFinish | Concrete |
| FlooringType | Hardwood, Marble |
| HeatingFuel | Natural Gas |
| HeatingType | Forced Air |
| SizeInterior | 1400 - 1599 Sqft |
| Type | Apartment |
Parking
| Underground | |
| Garage | |
| Tandem |
Land
| Acreage | No |
| LandAmenities | Park, Public Transit, Schools |
| LandscapeFeatures | Landscaped |
Rooms
| Level | Type | Length | Width | Dimensions |
|---|---|---|---|---|
| Flat | Primary Bedroom | 6.37 m | 3.32 m | 6.37 m x 3.32 m |
| Other | Bedroom 2 | 5 m | 2.87 m | 5 m x 2.87 m |
| Other | Living Room | 6.52 m | 5.33 m | 6.52 m x 5.33 m |
| Other | Kitchen | 4.57 m | 2.62 m | 4.57 m x 2.62 m |
| Other | Dining Room | Measurements not available | ||
| Other | Sunroom | 5 m | 4.48 m | 5 m x 4.48 m |
Interested?
Contact us for more information
Sofia Bragagnolo
Salesperson
3284 Yonge Street #100
Toronto, Ontario M4N 3M7
