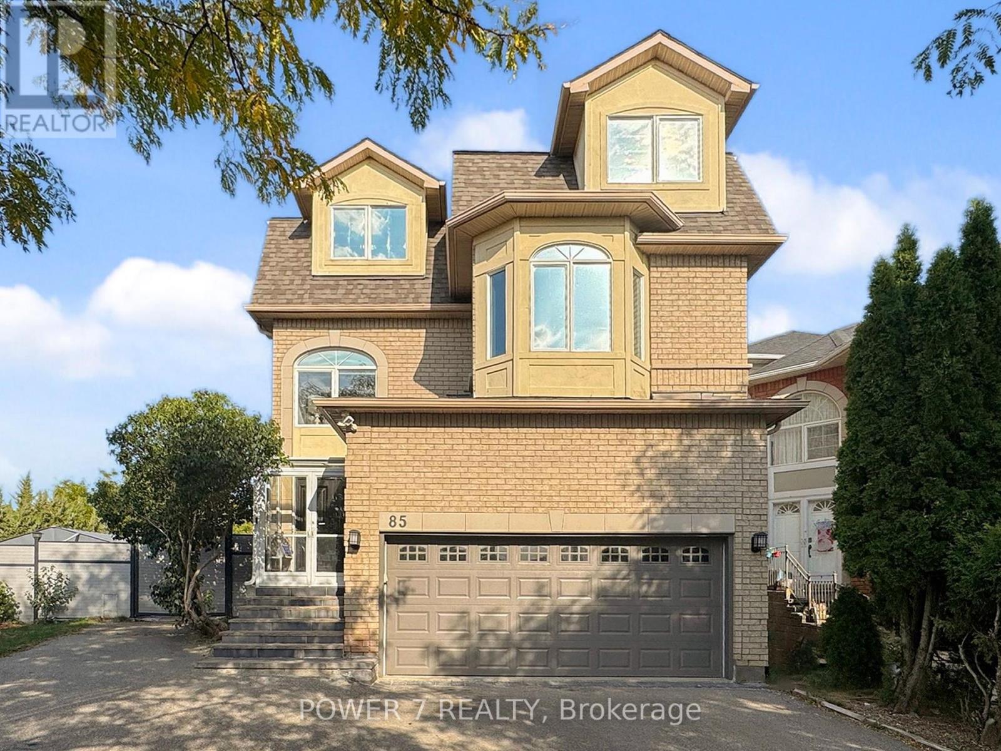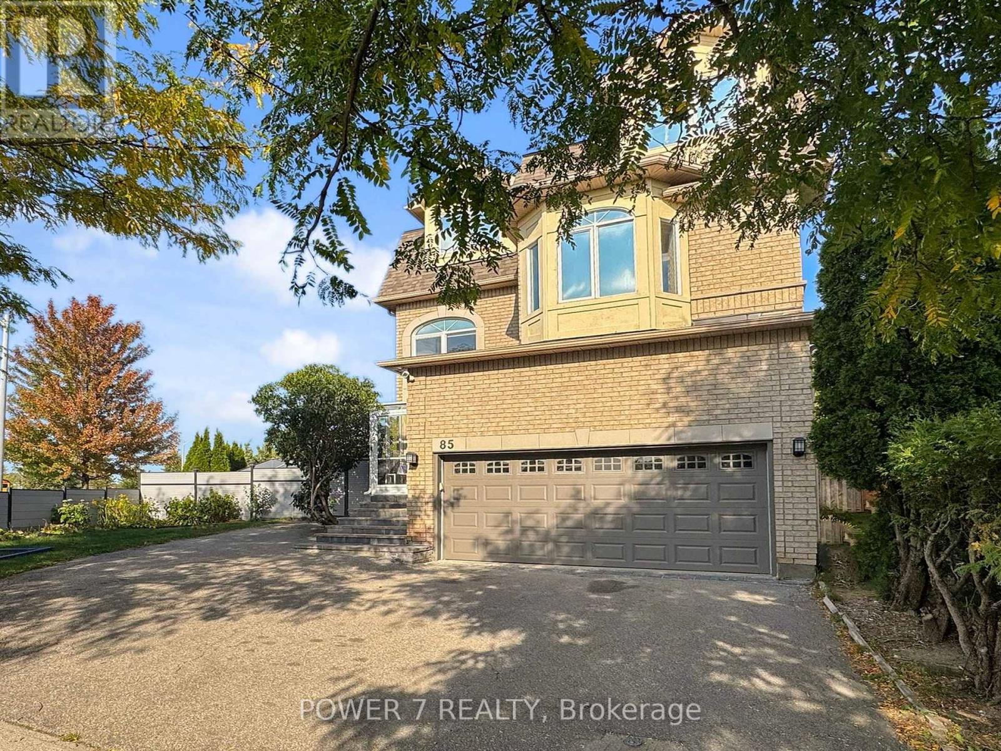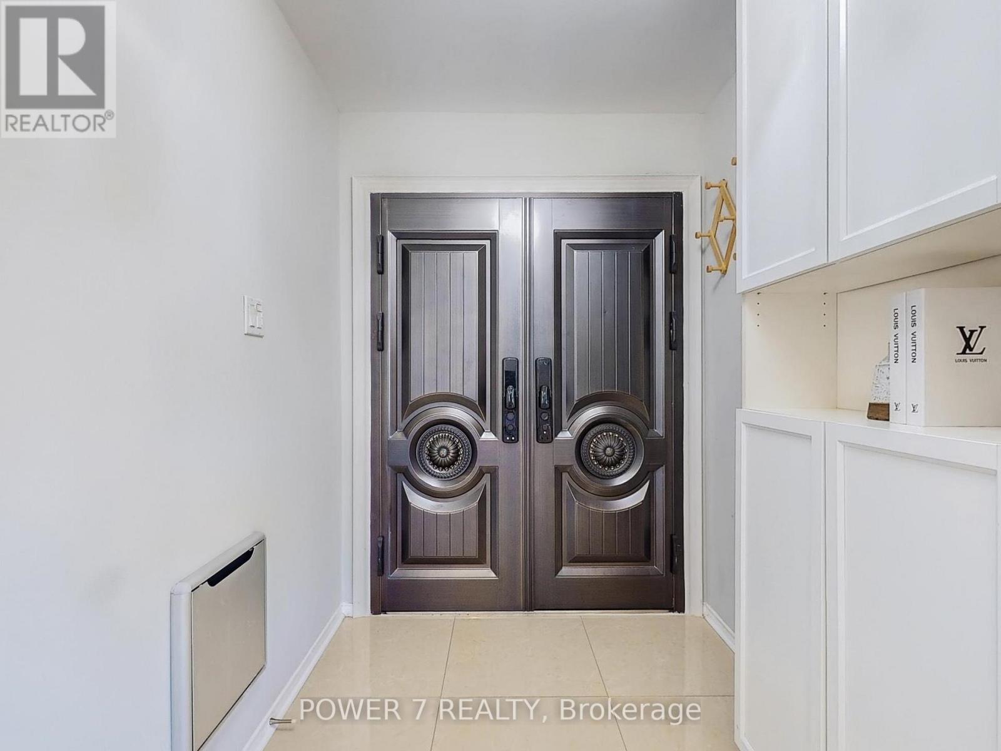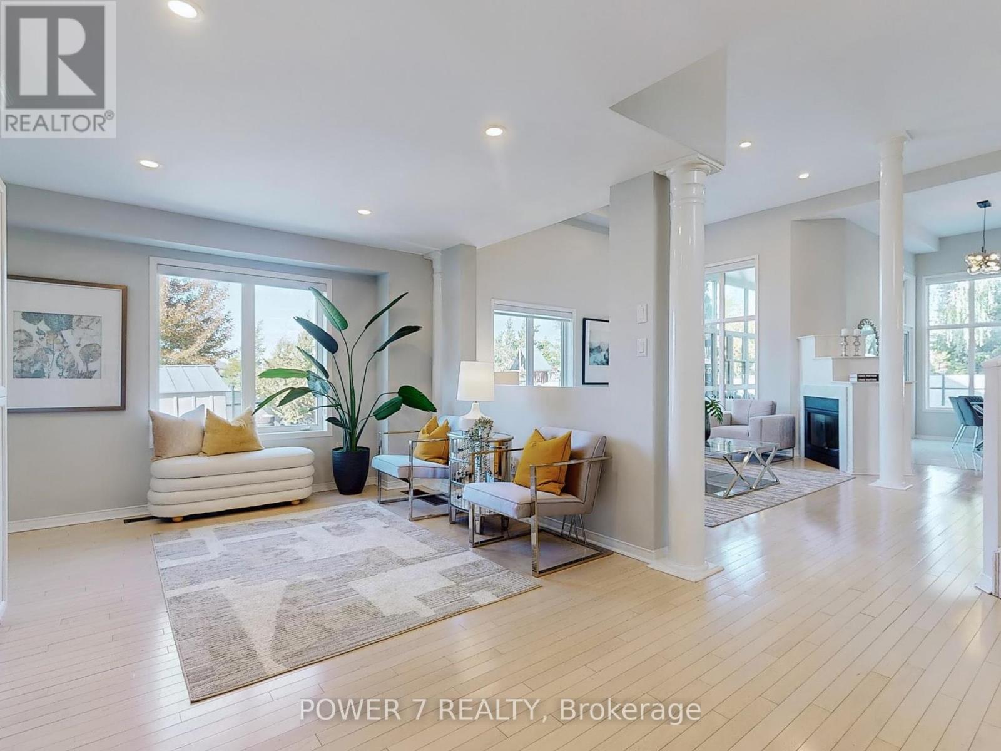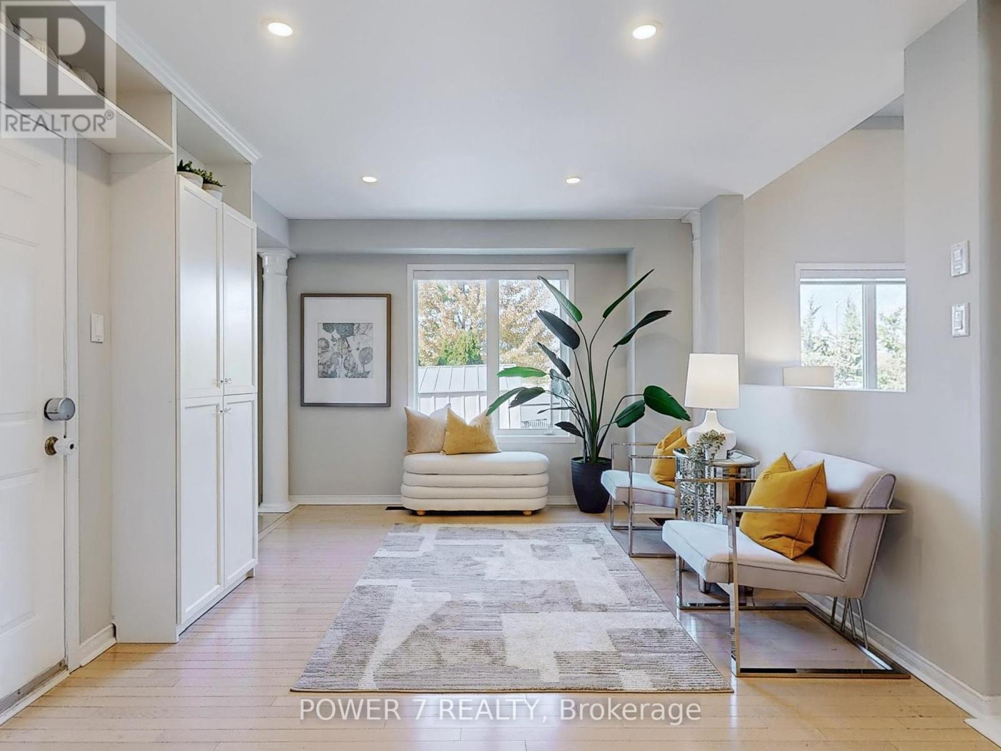85 Queensway Drive Richmond Hill, Ontario L4S 1R9
$1,688,000
A Stunning 2-Car Detached In A Prestigious Rougewoods, Premium Pie-Shaped Lot (Total LotArea:7,082 Sf), 4+2 Brs & 4.5 New Baths W/Approx 3,050 Sf+1,500 sf Fin Bsmt. Tons Of New Upgds From Top To Bottom:12' Ceiling, Newly Upge Eng Hdwd Flooring, Matching W/Circle Hdwd Stairs To Bsmt, Newly Paint & lots of Pot Lights, Remodeled Open Kit W/Upge Cabinetry, Quartz Counter, S/S Appl, Backsplash, New Vanity Cabinets, Smooth Ceiling, Lots Of Sun-Filled Wdws, Prof. Fin Bsmt With 2 Bedrooms & Rec Rm. Lots Of Recent Upgrades: New Build Sun Room, Light Weight Metal Security Front Door, Porch W/Stone Stairs, WPC Fences, Custom B/I Cabinets, Home Window Blinds & Master Bedroom 5Pc Ensuite. Professional back & Front-yard Interlocking, 12 X 16 Gazebo and Build-in Children playground. Excellent Location, Walking Distance To Top Ranking Schools Zone: Bayview Secondary School(Fraser #9 in Ontario in 2025), Our Lady Queen of The World S.S , Richmond Rose Public School. Parks, Banks, Restaurants, Supermarket, Yrt Bus Stop, Etc., Mins. Drive To Hwy 404 & 407. (id:61852)
Property Details
| MLS® Number | N12389941 |
| Property Type | Single Family |
| Community Name | Rouge Woods |
| AmenitiesNearBy | Park, Place Of Worship, Public Transit, Schools |
| CommunityFeatures | Community Centre |
| EquipmentType | Water Heater |
| Features | Carpet Free, Gazebo |
| ParkingSpaceTotal | 5 |
| RentalEquipmentType | Water Heater |
Building
| BathroomTotal | 5 |
| BedroomsAboveGround | 4 |
| BedroomsBelowGround | 2 |
| BedroomsTotal | 6 |
| Amenities | Fireplace(s) |
| Appliances | Garage Door Opener Remote(s), Central Vacuum, Water Heater, Water Softener, Dishwasher, Dryer, Hood Fan, Stove, Washer, Refrigerator |
| BasementDevelopment | Finished |
| BasementType | N/a (finished) |
| ConstructionStyleAttachment | Detached |
| CoolingType | Central Air Conditioning, Air Exchanger, Ventilation System |
| ExteriorFinish | Brick |
| FireplacePresent | Yes |
| FlooringType | Hardwood, Carpeted, Tile |
| FoundationType | Concrete |
| HeatingFuel | Natural Gas |
| HeatingType | Forced Air |
| StoriesTotal | 3 |
| SizeInterior | 3000 - 3500 Sqft |
| Type | House |
| UtilityWater | Municipal Water |
Parking
| Attached Garage | |
| Garage |
Land
| Acreage | No |
| FenceType | Fully Fenced, Fenced Yard |
| LandAmenities | Park, Place Of Worship, Public Transit, Schools |
| LandscapeFeatures | Lawn Sprinkler, Landscaped |
| Sewer | Sanitary Sewer |
| SizeDepth | 110 Ft |
| SizeFrontage | 41 Ft ,3 In |
| SizeIrregular | 41.3 X 110 Ft |
| SizeTotalText | 41.3 X 110 Ft |
| ZoningDescription | Residential |
Rooms
| Level | Type | Length | Width | Dimensions |
|---|---|---|---|---|
| Second Level | Primary Bedroom | 19.91 m | 16.24 m | 19.91 m x 16.24 m |
| Second Level | Bedroom 2 | 13.65 m | 11.68 m | 13.65 m x 11.68 m |
| Second Level | Bedroom 3 | 20.21 m | 11.81 m | 20.21 m x 11.81 m |
| Second Level | Bedroom 4 | 21.92 m | 11.65 m | 21.92 m x 11.65 m |
| Basement | Great Room | 26.57 m | 14.57 m | 26.57 m x 14.57 m |
| Basement | Bedroom 5 | 13.19 m | 12.37 m | 13.19 m x 12.37 m |
| Main Level | Living Room | 17.78 m | 10.73 m | 17.78 m x 10.73 m |
| Main Level | Dining Room | 11.55 m | 7.94 m | 11.55 m x 7.94 m |
| Main Level | Family Room | 15.81 m | 10.53 m | 15.81 m x 10.53 m |
| Main Level | Kitchen | 16.17 m | 12.7 m | 16.17 m x 12.7 m |
| Main Level | Eating Area | 16.17 m | 12.7 m | 16.17 m x 12.7 m |
| Main Level | Sunroom | 8 m | 12.7 m | 8 m x 12.7 m |
https://www.realtor.ca/real-estate/28832903/85-queensway-drive-richmond-hill-rouge-woods-rouge-woods
Interested?
Contact us for more information
Ronald Yung
Salesperson
25 Brodie Drive #2
Richmond Hill, Ontario L4B 3K7
