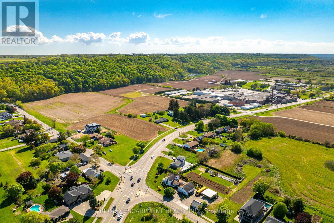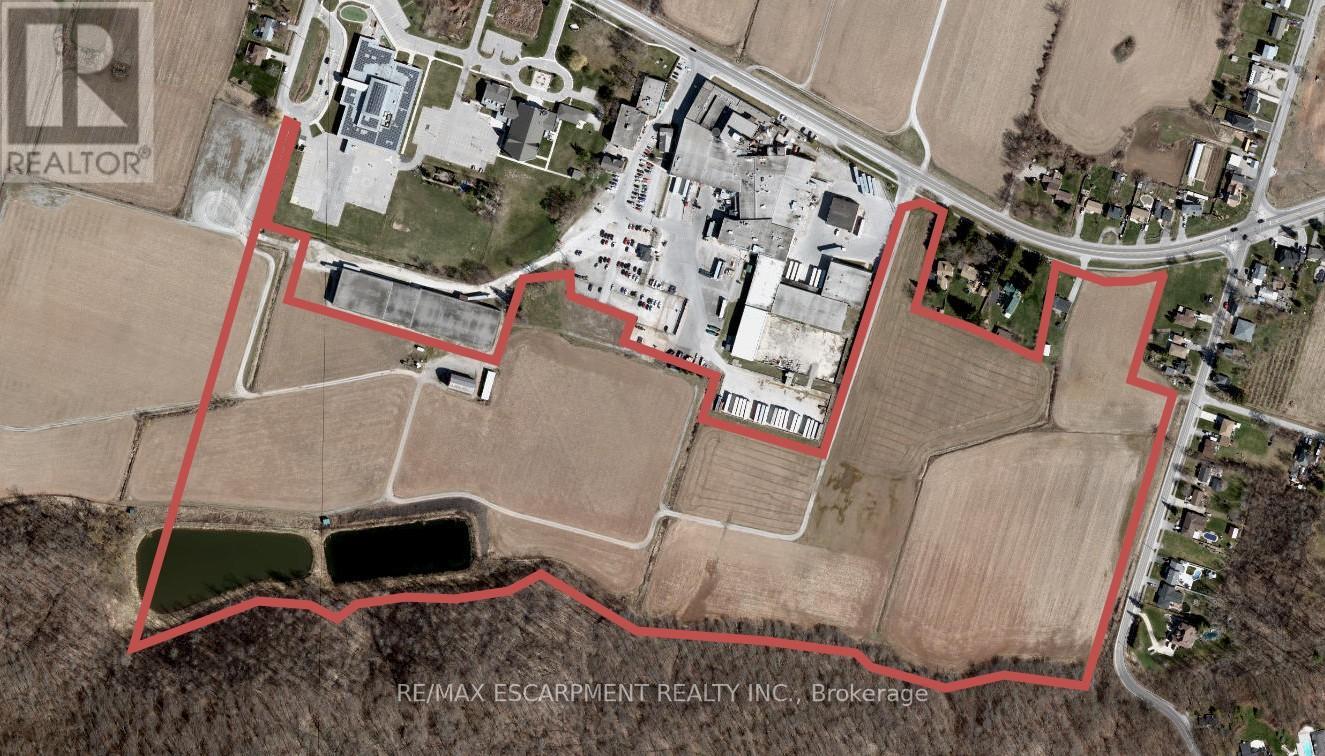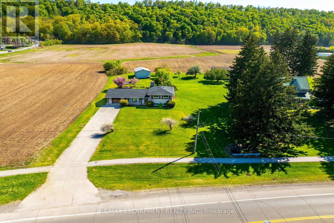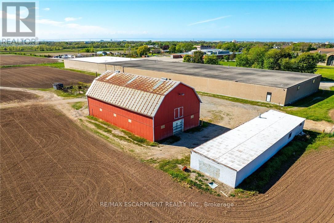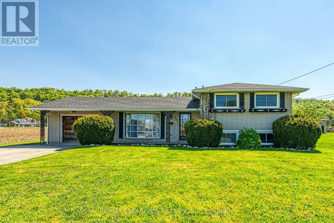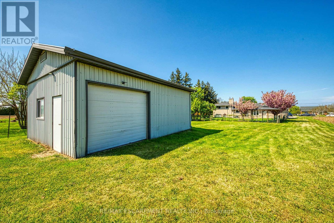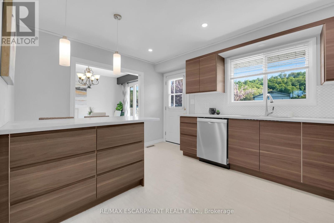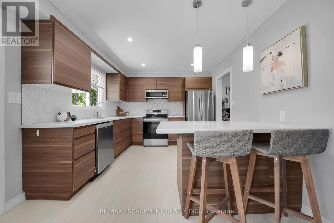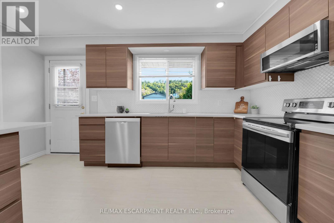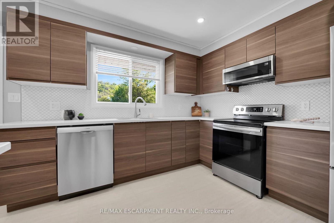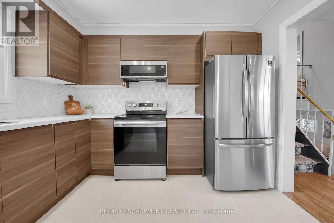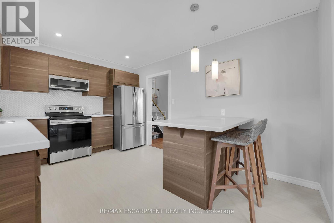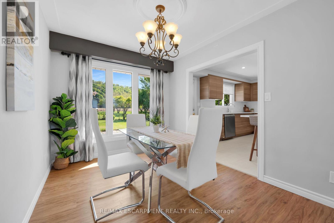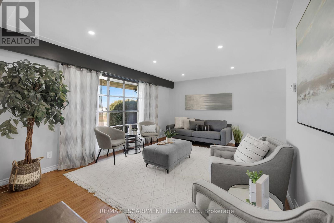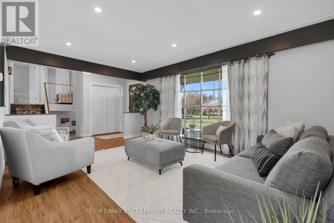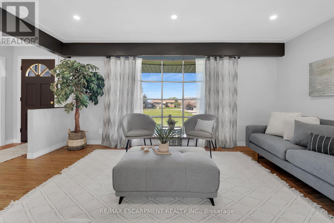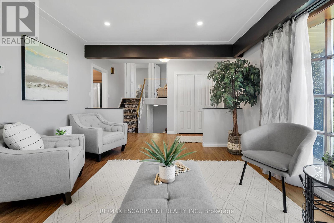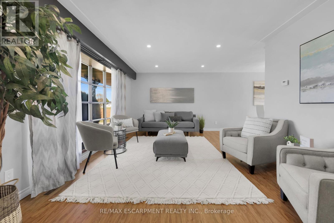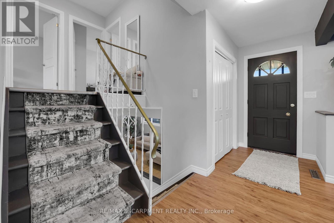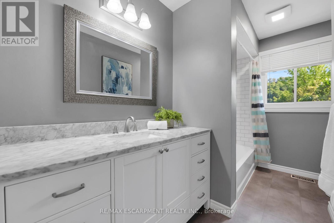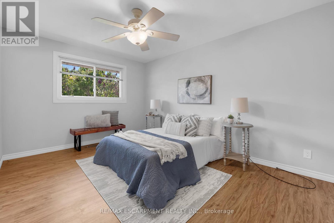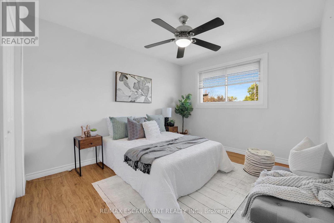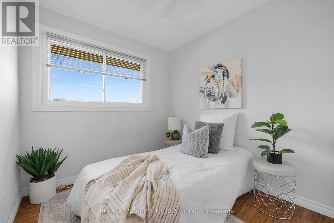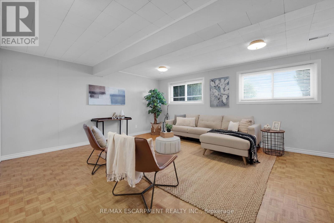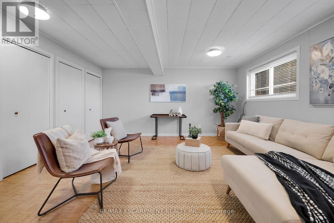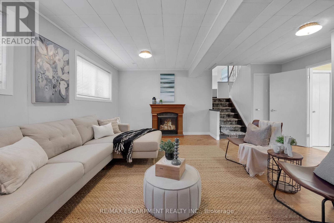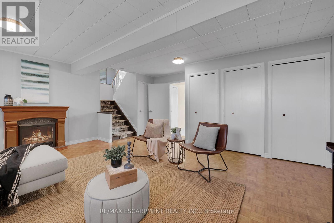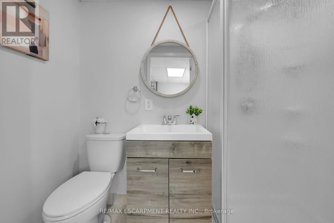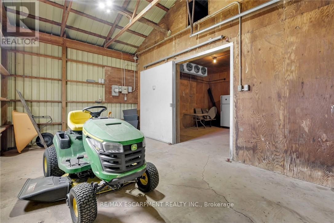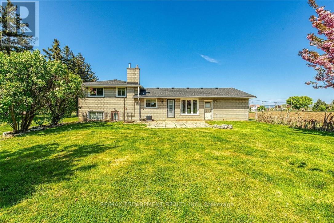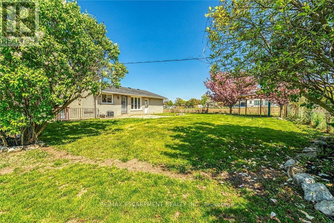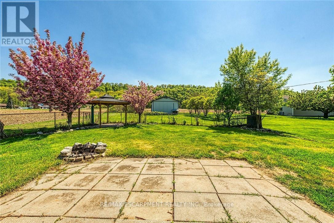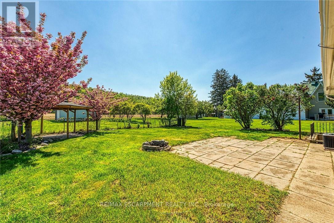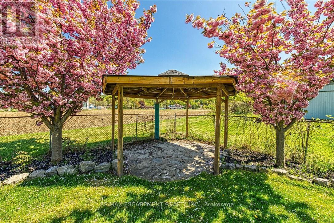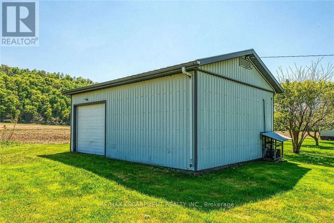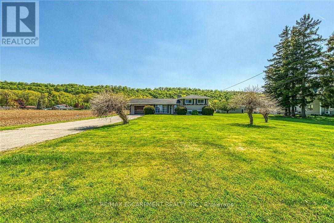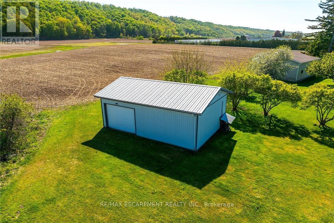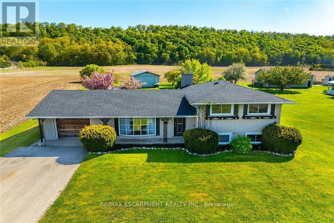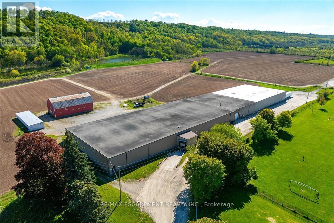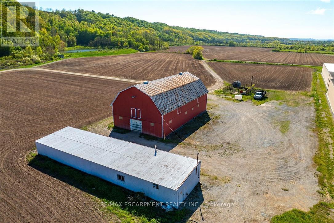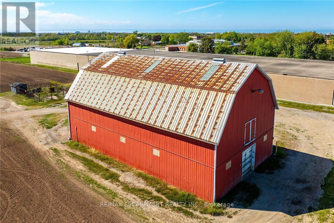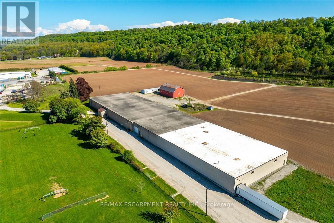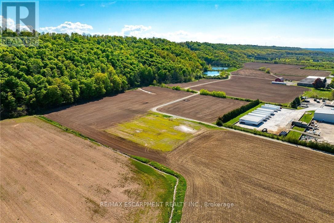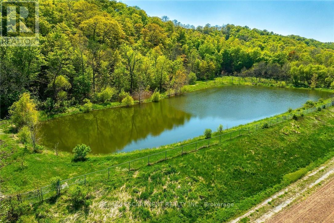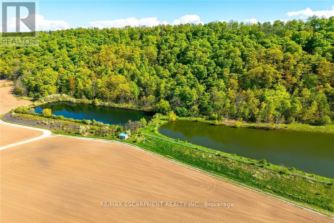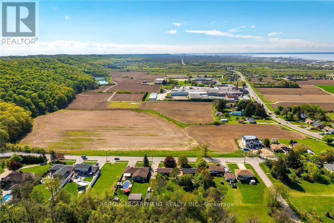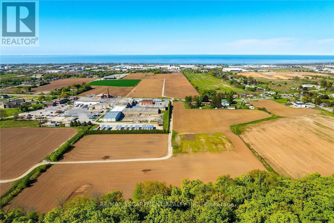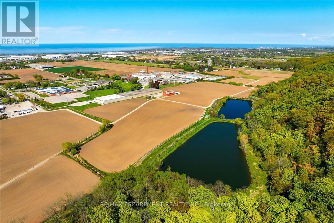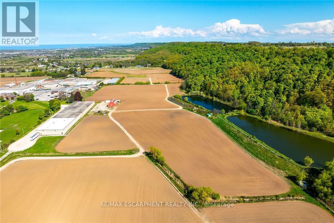944 & 994 #8 Highway Hamilton, Ontario L8E 5J1
$2,500,000
Incredible Investment Opportunity now available in Lower Stoney Creek/Winona area incs 54.66 acres comprised of 2 parcels (944 Hwy 8 - 33.04 ac/994 Hwy 8- 21.62 ac) since has merged to one property.This uniquely shaped, coveted property surrounds E.D. SMITH Factory extending to Niagara Escarpment with slight elevation rise leading to multiple irrigation ponds. Central to Hamilton, Grimsby, Lake Ontario & mins to QEW.True world-class package incs well maintained 1966 built side-split home introducing 1240sf living area, 609sf finished lower level & 240sf garage. Ftrs grade level foyer leads to living room/dining room - continues to chicly renovated kitchen-2021 sporting ample cabinetry, tile back-splash, quartz-style counters & SS appliances. Upper level enjoys 3 sizeable bedrooms & remodeled 4pc bath-2021 complimented w/low maintenance laminate flooring enhancing inviting neutral decor. Comfortable family room highlights lower level segues to 3pc bath, laundry room boasting back yard walk-out - completed w/large 4.10ft high storage room. Extras-roof-2014, windows-2020,n/g furnace, AC, 200amp hydro, municipal water, independent septic, paved double drive, lever handled interior door hardware & 289sf patio stone entertainment venue. Former 20x28 metal clad produce cooler is positioned behind fenced back yard. Follow winding lane thru acres of fertile workable farm land accessing private setting where functional 2660sf hip roof Red Barn is situated incs full hay loft, hydro & equipment sized RU door. Versatile 48x30 block building ftrs concrete floor, hydro & n/gas + 48x20 attached open end lean-to. Aprx. 45ac of workable land is rented $100 p/ac for 2025 -no rental agreements in place after 2025. Buyer/Buyers Lawyer to investigate intended future use. Superb Value! (id:61852)
Property Details
| MLS® Number | X12389750 |
| Property Type | Single Family |
| Community Name | Fruitland |
| AmenitiesNearBy | Hospital, Place Of Worship, Schools |
| CommunityFeatures | School Bus |
| EquipmentType | Water Heater |
| Features | Irregular Lot Size, Flat Site, Sump Pump |
| ParkingSpaceTotal | 5 |
| RentalEquipmentType | Water Heater |
| Structure | Patio(s), Barn, Shed |
Building
| BathroomTotal | 2 |
| BedroomsAboveGround | 3 |
| BedroomsTotal | 3 |
| Age | 51 To 99 Years |
| Appliances | Dishwasher, Microwave, Stove, Water Heater, Washer, Window Coverings, Refrigerator |
| BasementDevelopment | Partially Finished |
| BasementType | Partial (partially Finished) |
| ConstructionStyleAttachment | Detached |
| ConstructionStyleSplitLevel | Sidesplit |
| CoolingType | Central Air Conditioning |
| ExteriorFinish | Aluminum Siding, Brick |
| FoundationType | Poured Concrete |
| HeatingFuel | Natural Gas |
| HeatingType | Forced Air |
| SizeInterior | 1100 - 1500 Sqft |
| Type | House |
| UtilityWater | Municipal Water |
Parking
| Attached Garage | |
| Garage |
Land
| Acreage | No |
| LandAmenities | Hospital, Place Of Worship, Schools |
| Sewer | Septic System |
| SizeDepth | 865 Ft ,7 In |
| SizeFrontage | 399 Ft |
| SizeIrregular | 399 X 865.6 Ft |
| SizeTotalText | 399 X 865.6 Ft |
| SoilType | Clay |
Rooms
| Level | Type | Length | Width | Dimensions |
|---|---|---|---|---|
| Second Level | Bedroom 2 | 3.23 m | 2.41 m | 3.23 m x 2.41 m |
| Second Level | Bedroom 2 | 3.17 m | 4.34 m | 3.17 m x 4.34 m |
| Second Level | Foyer | 3.51 m | 1.91 m | 3.51 m x 1.91 m |
| Second Level | Foyer | 3.51 m | 1.91 m | 3.51 m x 1.91 m |
| Second Level | Bathroom | 3.2 m | 2.24 m | 3.2 m x 2.24 m |
| Basement | Laundry Room | 3.15 m | 3.96 m | 3.15 m x 3.96 m |
| Basement | Bathroom | 1.19 m | 2.29 m | 1.19 m x 2.29 m |
| Basement | Other | 7.32 m | 6.74 m | 7.32 m x 6.74 m |
| Basement | Other | 0.89 m | 0.79 m | 0.89 m x 0.79 m |
| Basement | Family Room | 5.36 m | 5.54 m | 5.36 m x 5.54 m |
| Main Level | Kitchen | 4.52 m | 3.23 m | 4.52 m x 3.23 m |
| Main Level | Dining Room | 2.67 m | 3.3 m | 2.67 m x 3.3 m |
| Main Level | Living Room | 3.76 m | 5.23 m | 3.76 m x 5.23 m |
| Main Level | Foyer | 1.37 m | 3.73 m | 1.37 m x 3.73 m |
Utilities
| Cable | Available |
| Electricity | Installed |
https://www.realtor.ca/real-estate/28832488/944-994-8-highway-hamilton-fruitland-fruitland
Interested?
Contact us for more information
Peter Ralph Hogeterp
Salesperson
325 Winterberry Drive #4b
Hamilton, Ontario L8J 0B6
