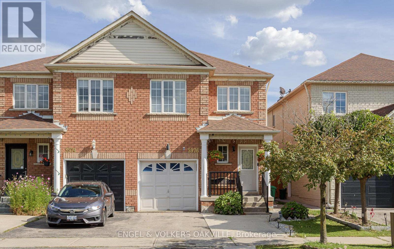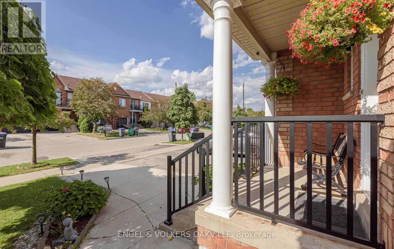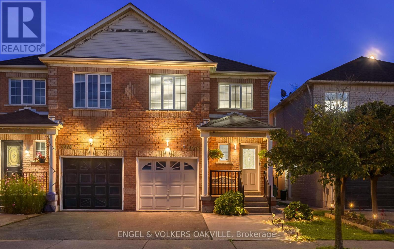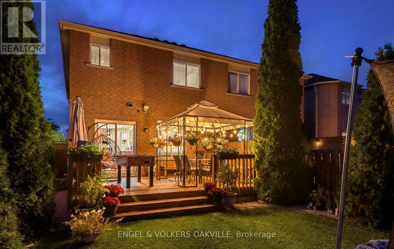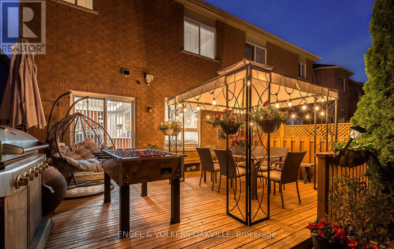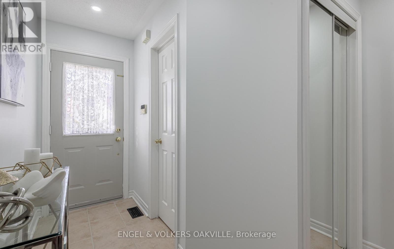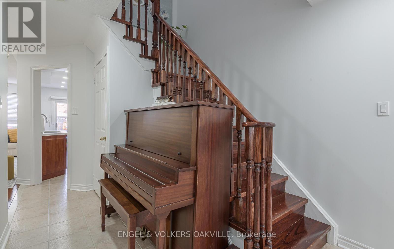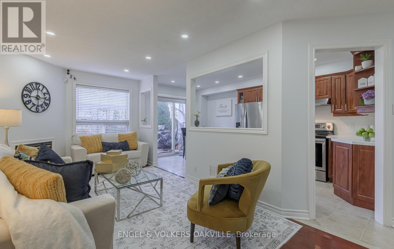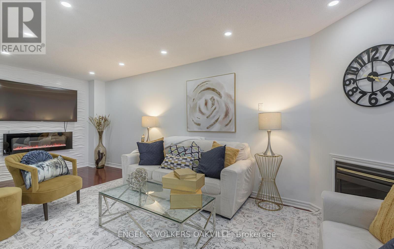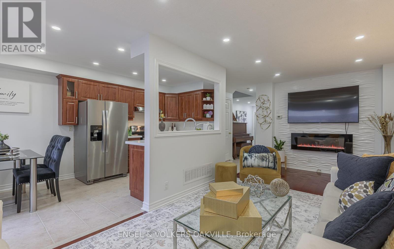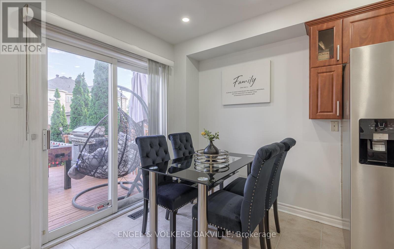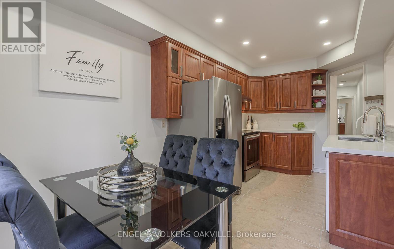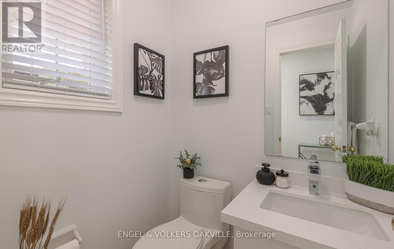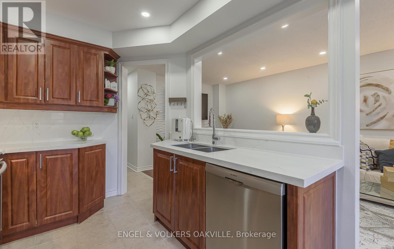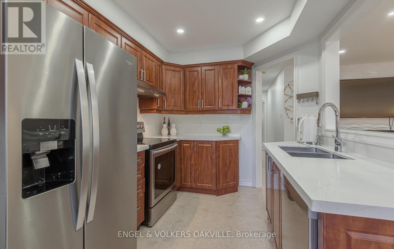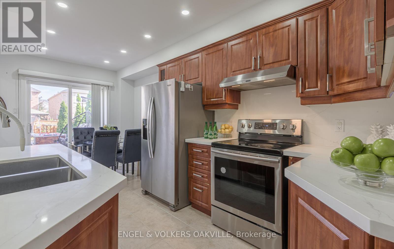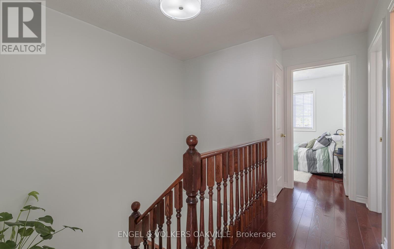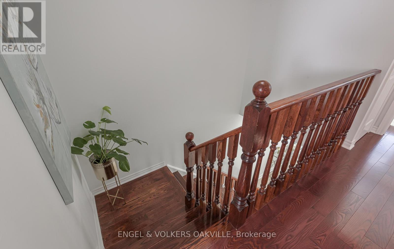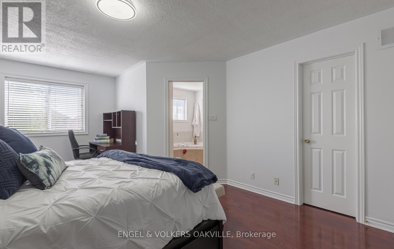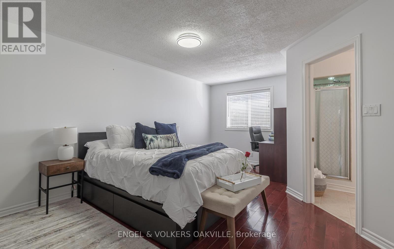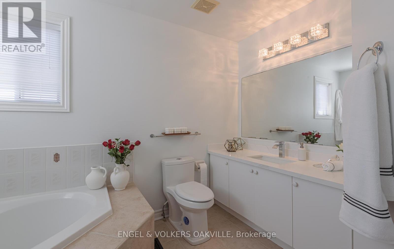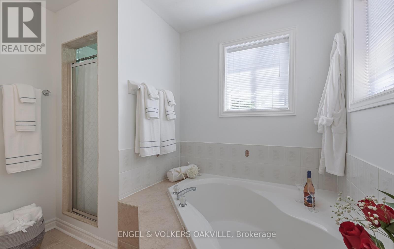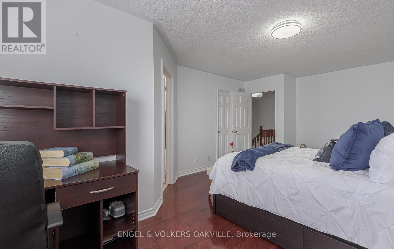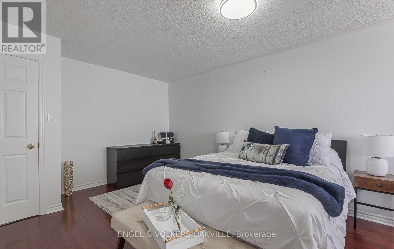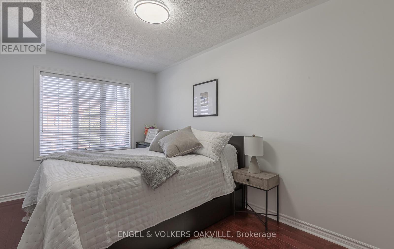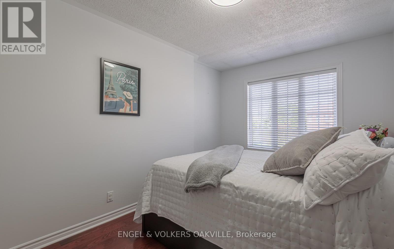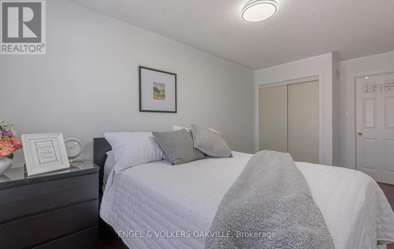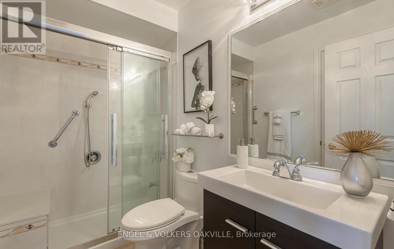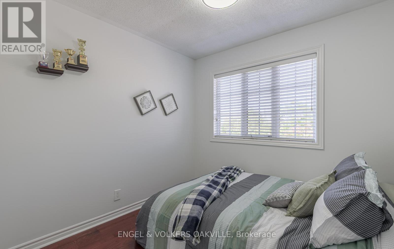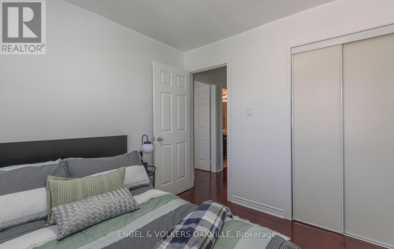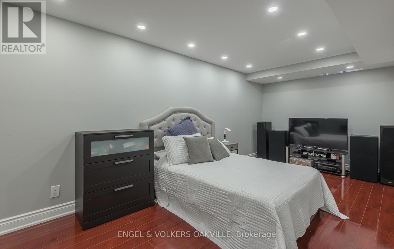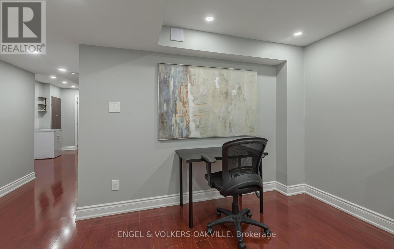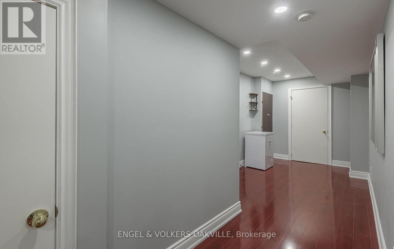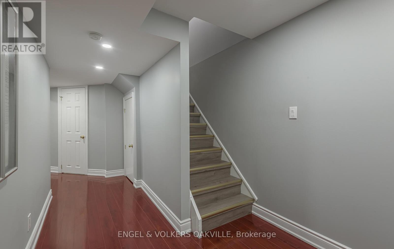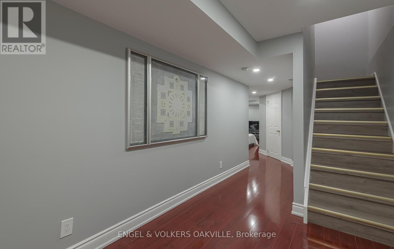3976 Freeman Terrace Mississauga, Ontario L5M 6R1
$978,500
Welcome to 3976 Freeman Terrace, a newly renovated semi-detached home, offering approximately 1,500 square feet of stylish, thoughtfully designed living space. Natural lights fill every level , creating a bright and inviting atmosphere throughout the home. This home features three spacious bedrooms andthree and a half bathrooms. Hardwood flooring on the main and upper levels, with laminate flooring in the basement. The open-concept main floor is perfect for modern family living, with a warm and cozy gas fireplace in the great room. There is also an inviting eat-in kitchen complete with new white quartz countertops and a sunlit breakfast area . From the kitchen, you walk out to a beautiful outdoor garden with an oversized deck, ideal for entertainment or just relaxing with family and friends. Additional exterior upgrades include a newer roof and vinyl windows for improved efficiency. The finished basement, completed in 2022, adds versatile space for a home office ,guest suite, or recreation area. It features modern upgrades, with the principal ensuite offering a true "oasis" feel. Location Highlights : Situated near Britannia Rd W and Ninth Line, this home is perfectly located close to excellent schools, major shopping centres, public transit, and easy access to Highway 403 & 407. This is an ideal opportunity for young families or professionals seeking comfort, style, and convenience in a family-friendly neighbourhood. (id:61852)
Property Details
| MLS® Number | W12389920 |
| Property Type | Single Family |
| Neigbourhood | Churchill Meadows |
| Community Name | Churchill Meadows |
| EquipmentType | Water Heater |
| Features | Carpet Free |
| ParkingSpaceTotal | 3 |
| RentalEquipmentType | Water Heater |
Building
| BathroomTotal | 4 |
| BedroomsAboveGround | 3 |
| BedroomsBelowGround | 1 |
| BedroomsTotal | 4 |
| Age | 16 To 30 Years |
| Amenities | Fireplace(s) |
| Appliances | Water Heater, Dishwasher, Dryer, Stove, Washer, Window Coverings, Refrigerator |
| BasementDevelopment | Finished |
| BasementType | Full (finished) |
| ConstructionStyleAttachment | Semi-detached |
| CoolingType | Central Air Conditioning |
| ExteriorFinish | Brick |
| FireplacePresent | Yes |
| FlooringType | Hardwood, Ceramic, Laminate |
| FoundationType | Concrete, Block |
| HalfBathTotal | 1 |
| HeatingFuel | Natural Gas |
| HeatingType | Forced Air |
| StoriesTotal | 2 |
| SizeInterior | 1100 - 1500 Sqft |
| Type | House |
| UtilityWater | Municipal Water |
Parking
| Attached Garage | |
| Garage |
Land
| Acreage | No |
| Sewer | Sanitary Sewer |
| SizeDepth | 110 Ft |
| SizeFrontage | 24 Ft |
| SizeIrregular | 24 X 110 Ft |
| SizeTotalText | 24 X 110 Ft |
Rooms
| Level | Type | Length | Width | Dimensions |
|---|---|---|---|---|
| Second Level | Primary Bedroom | 6.1 m | 3.76 m | 6.1 m x 3.76 m |
| Second Level | Bedroom 2 | 4.27 m | 2.74 m | 4.27 m x 2.74 m |
| Second Level | Bedroom 3 | 2.85 m | 2.74 m | 2.85 m x 2.74 m |
| Basement | Bedroom | 19.1 m | 8.1 m | 19.1 m x 8.1 m |
| Basement | Laundry Room | 8.11 m | 8.6 m | 8.11 m x 8.6 m |
| Ground Level | Great Room | 6.4 m | 3.05 m | 6.4 m x 3.05 m |
| Ground Level | Kitchen | 2.85 m | 2.54 m | 2.85 m x 2.54 m |
| Ground Level | Eating Area | 2.54 m | 2.44 m | 2.54 m x 2.44 m |
Utilities
| Cable | Installed |
| Electricity | Installed |
| Sewer | Installed |
Interested?
Contact us for more information
Hazel Flores
Salesperson
228 Lakeshore Rd E #201
Oakville, Ontario L6J 1H8
