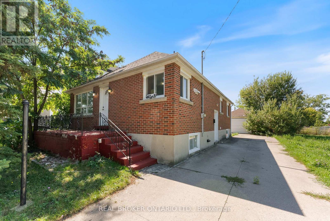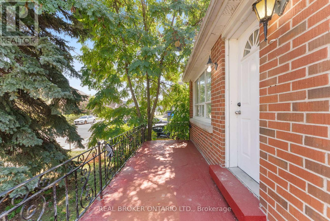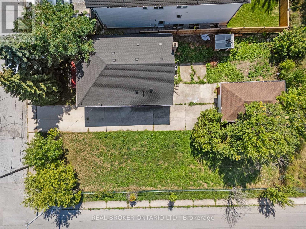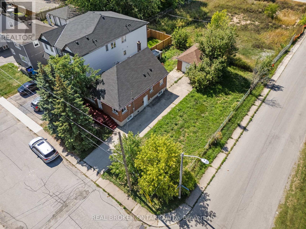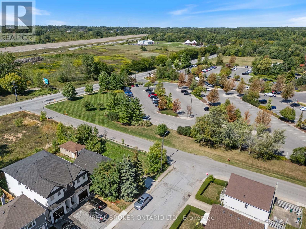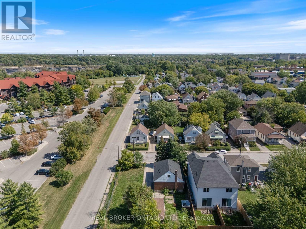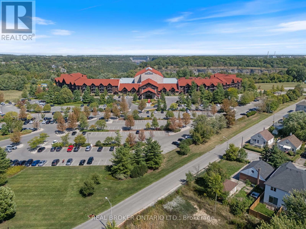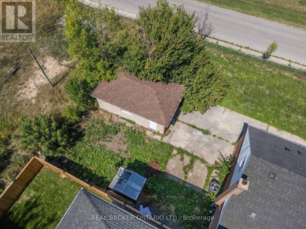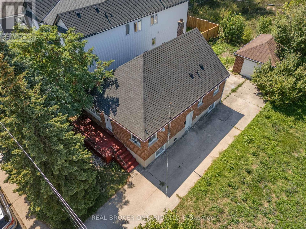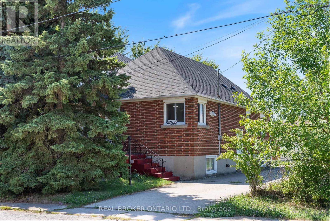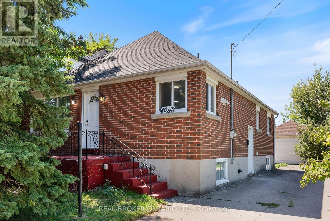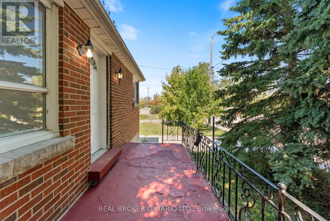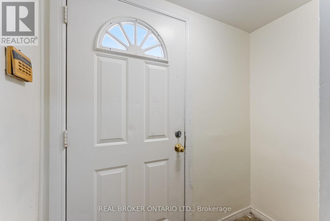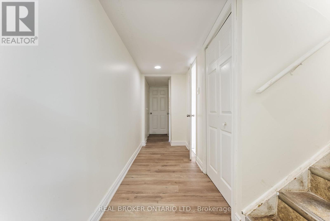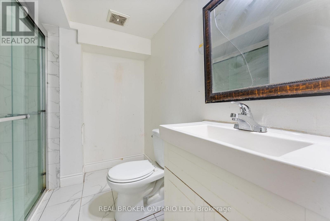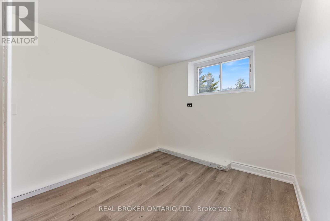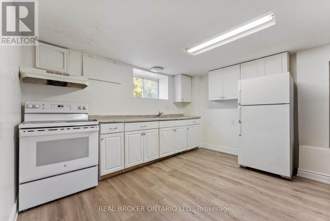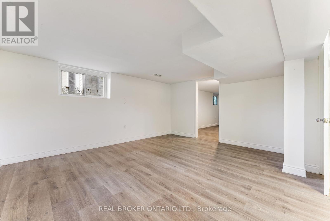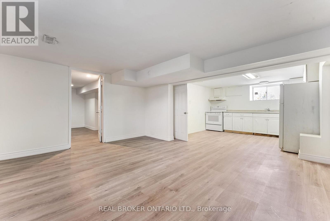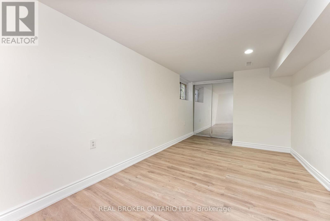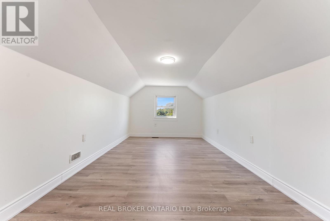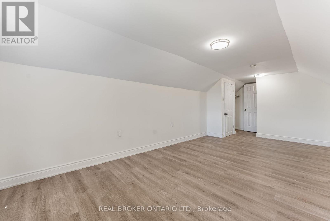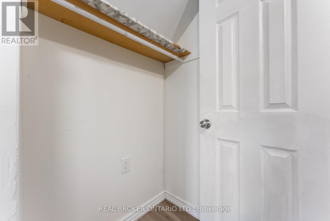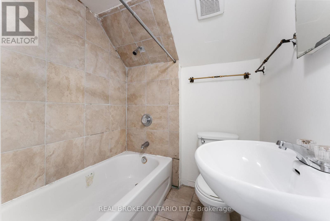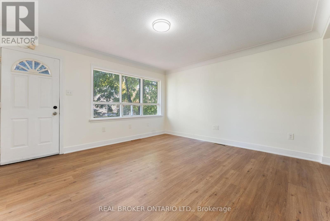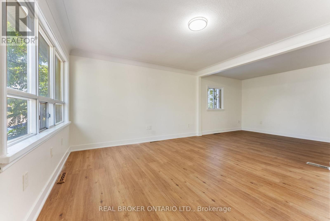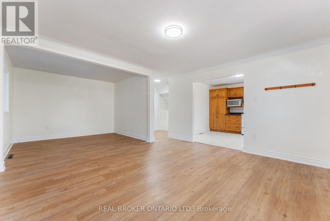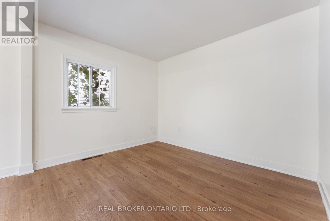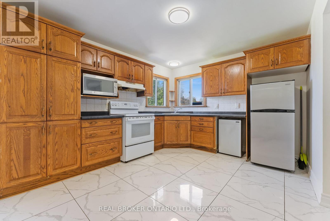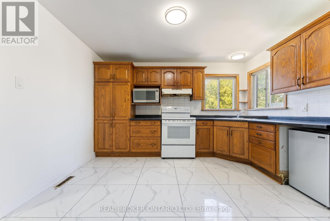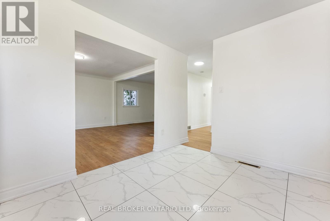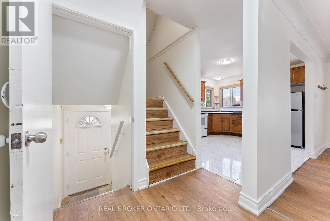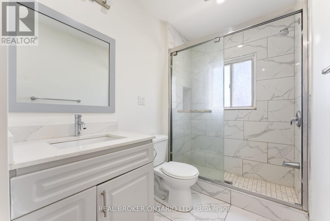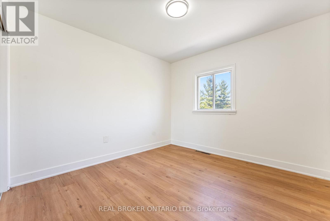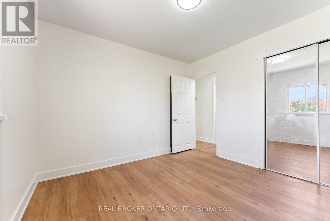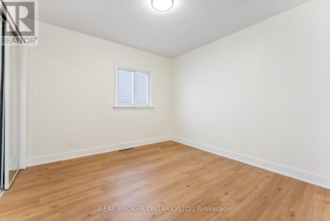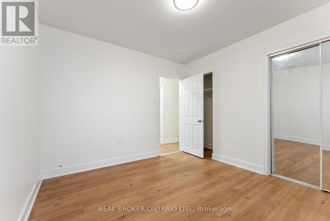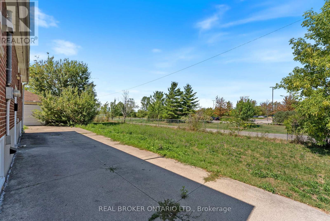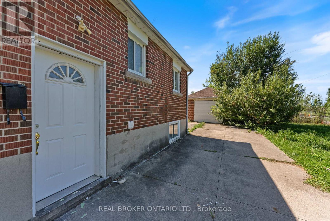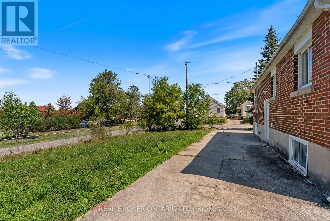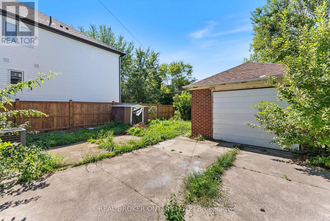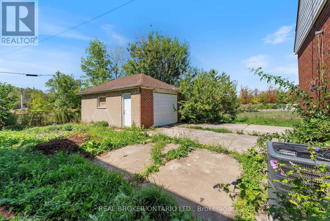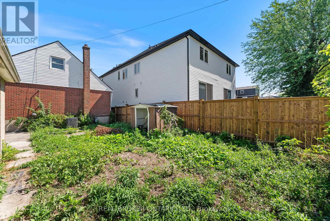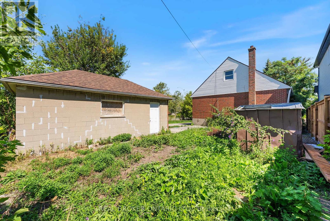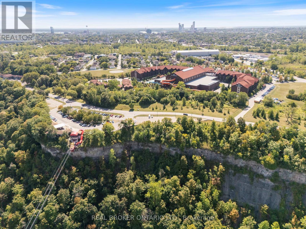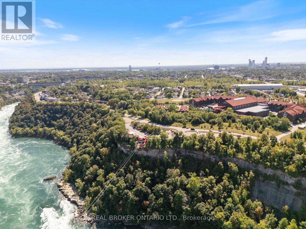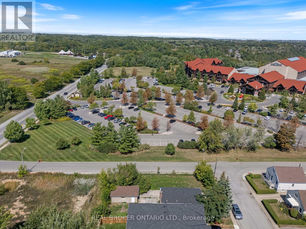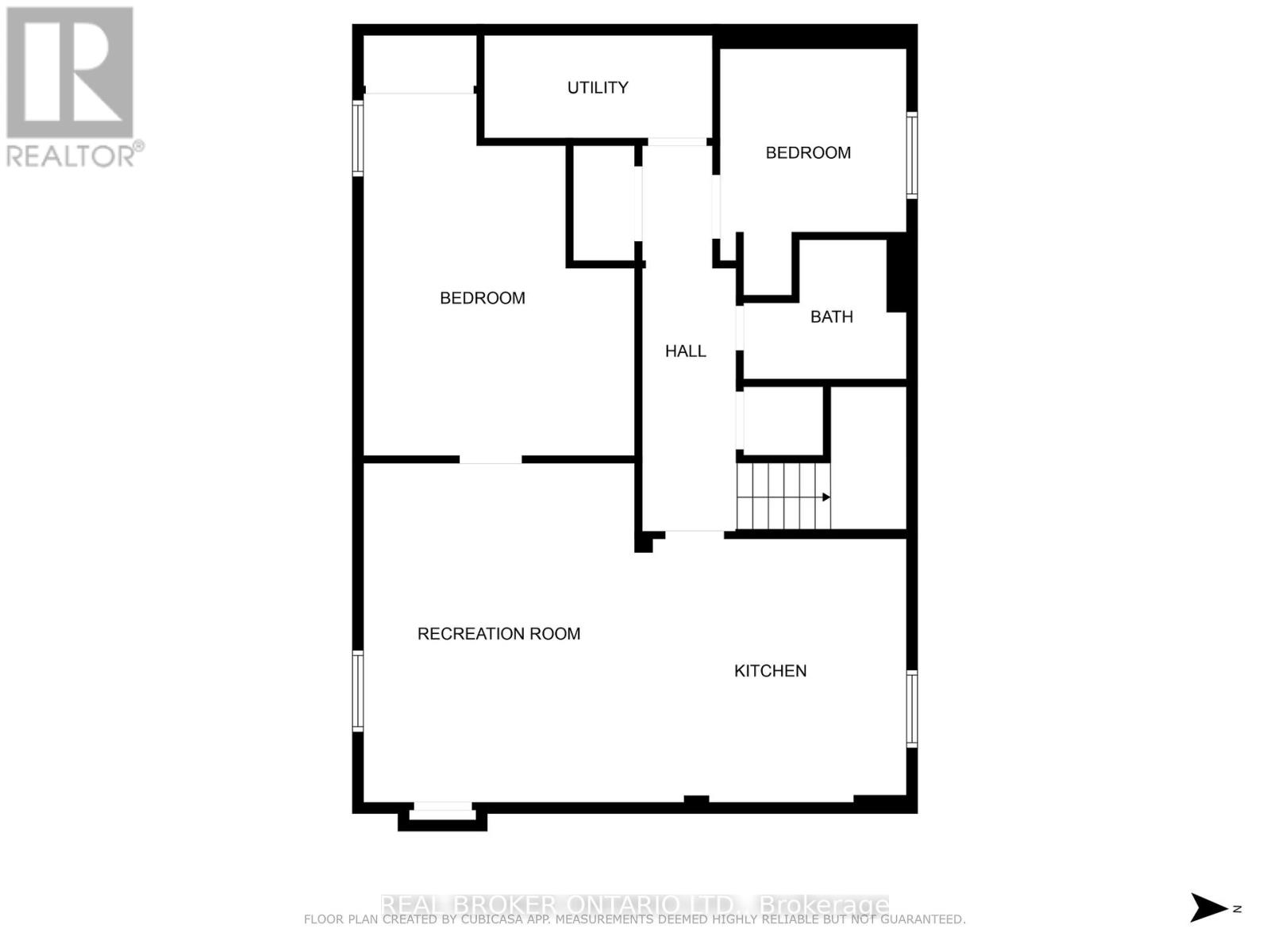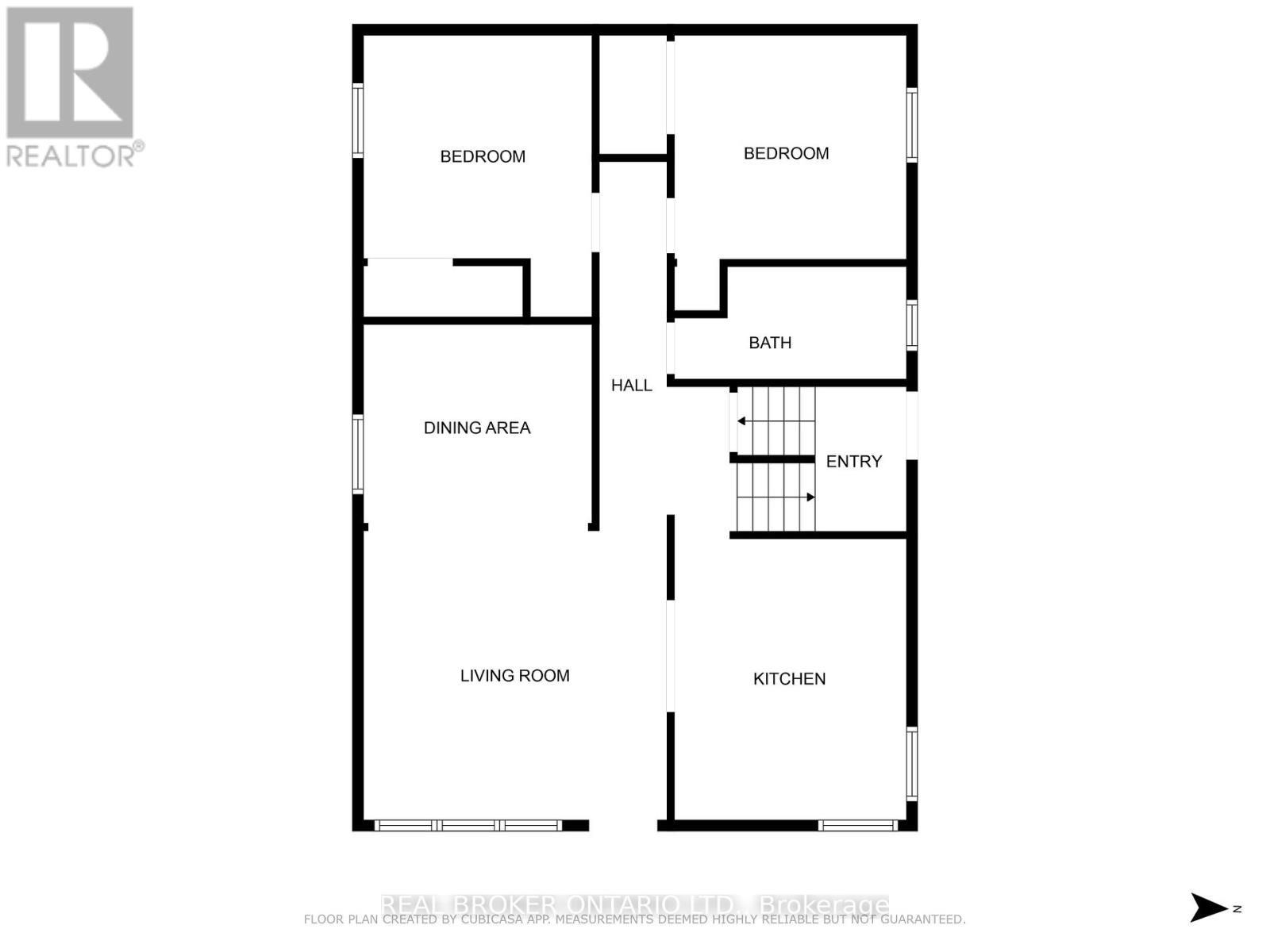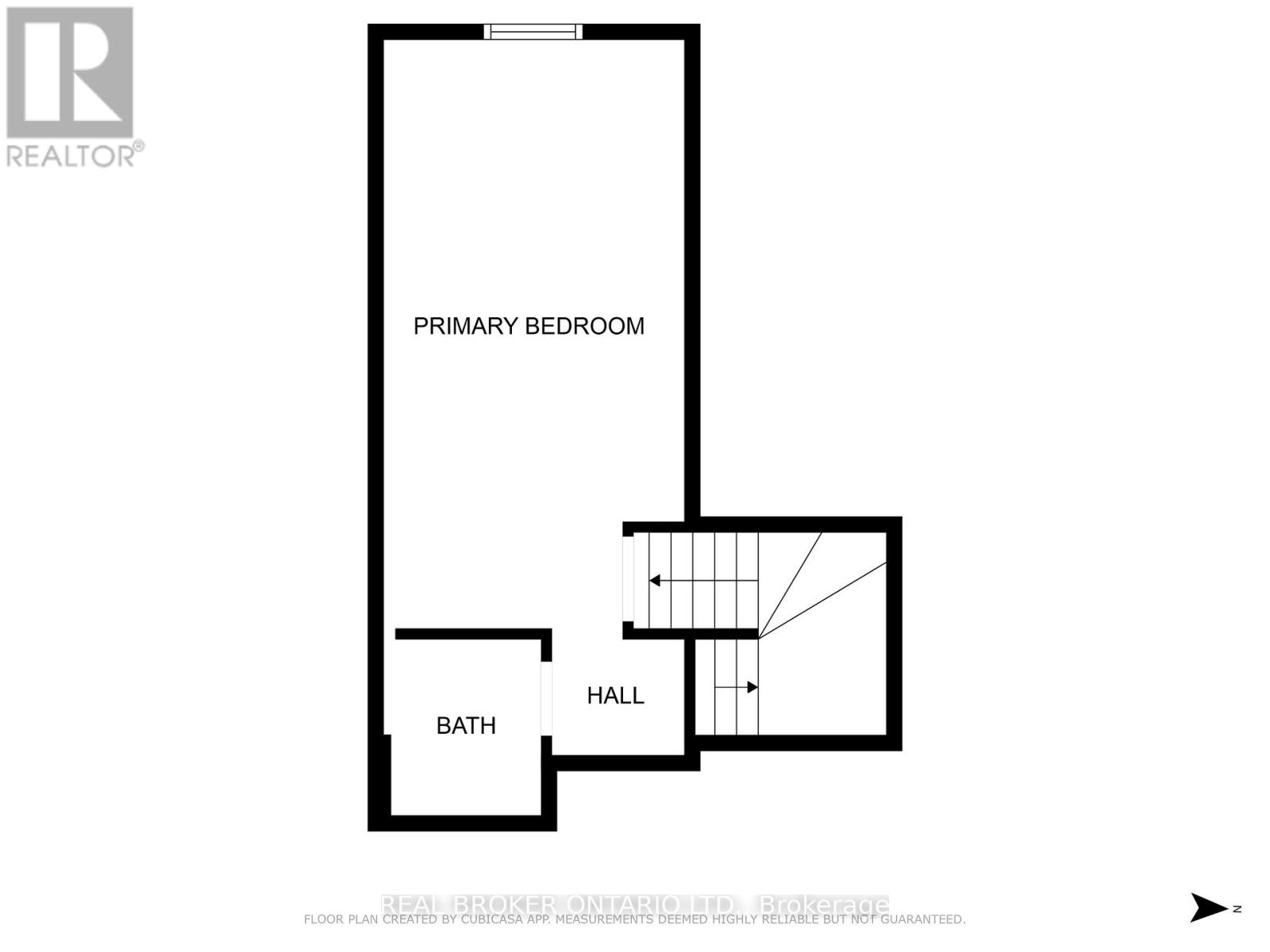4083 Acheson Avenue Niagara Falls, Ontario L2E 3L8
$499,900
GREAT OPPORTUNITY IN NIAGARA FALLS! Zoned for Residential Second Density and Tourist Commercial - Perfect for starters, investors, or multigen living this carpet-free 1.5-storey all-brick detached home sits right next to Great Wolf Lodge. Featuring 3+2 bedrooms, 3 full bathrooms, a second kitchen, and a separate side entrance, its ideal for in-law living, a legal duplex conversion, or income potential. The detached garage adds even more value. Want returns? Turn it into a short-term rental hub, boutique guest house, or tourist-friendly investment. Prefer personal use? Renovate, refresh, or rebuild your dream home on this prime lot. With easy highway access and just minutes to the Whirlpool, trails, and all Niagara has to offer, this property is a winner no matter how you play it. (id:61852)
Property Details
| MLS® Number | X12389716 |
| Property Type | Single Family |
| Community Name | 210 - Downtown |
| AmenitiesNearBy | Park |
| CommunityFeatures | Community Centre |
| EquipmentType | Water Heater |
| Features | Wooded Area, Level, Carpet Free |
| ParkingSpaceTotal | 5 |
| RentalEquipmentType | Water Heater |
| Structure | Porch, Shed |
| ViewType | View |
Building
| BathroomTotal | 3 |
| BedroomsAboveGround | 3 |
| BedroomsBelowGround | 2 |
| BedroomsTotal | 5 |
| Age | 51 To 99 Years |
| Appliances | Dryer, Microwave, Stove, Washer, Refrigerator |
| BasementFeatures | Apartment In Basement, Separate Entrance |
| BasementType | N/a, N/a |
| ConstructionStyleAttachment | Detached |
| CoolingType | Central Air Conditioning |
| ExteriorFinish | Brick |
| FireProtection | Smoke Detectors |
| FlooringType | Laminate |
| FoundationType | Poured Concrete |
| HeatingFuel | Natural Gas |
| HeatingType | Forced Air |
| StoriesTotal | 2 |
| SizeInterior | 1100 - 1500 Sqft |
| Type | House |
| UtilityWater | Municipal Water |
Parking
| Detached Garage | |
| Garage |
Land
| Acreage | No |
| LandAmenities | Park |
| Sewer | Sanitary Sewer |
| SizeDepth | 100 Ft ,1 In |
| SizeFrontage | 69 Ft ,7 In |
| SizeIrregular | 69.6 X 100.1 Ft |
| SizeTotalText | 69.6 X 100.1 Ft|under 1/2 Acre |
| ZoningDescription | Tc, R2 |
Rooms
| Level | Type | Length | Width | Dimensions |
|---|---|---|---|---|
| Basement | Bedroom 5 | 2.62 m | 2.57 m | 2.62 m x 2.57 m |
| Basement | Laundry Room | Measurements not available | ||
| Basement | Living Room | 4.62 m | 3.96 m | 4.62 m x 3.96 m |
| Basement | Kitchen | 3.7 m | 3.45 m | 3.7 m x 3.45 m |
| Basement | Bedroom 4 | 4.2 m | 3.66 m | 4.2 m x 3.66 m |
| Main Level | Living Room | 3.3 m | 2.74 m | 3.3 m x 2.74 m |
| Main Level | Dining Room | 3.96 m | 4.42 m | 3.96 m x 4.42 m |
| Main Level | Kitchen | 3.84 m | 2.35 m | 3.84 m x 2.35 m |
| Main Level | Bedroom 2 | 3.86 m | 3.25 m | 3.86 m x 3.25 m |
| Main Level | Bedroom 3 | 3.3 m | 3.12 m | 3.3 m x 3.12 m |
| Upper Level | Primary Bedroom | 6.1 m | 3.05 m | 6.1 m x 3.05 m |
https://www.realtor.ca/real-estate/28832335/4083-acheson-avenue-niagara-falls-downtown-210-downtown
Interested?
Contact us for more information
Janelle Leblanc
Salesperson
130 King St West #1900d
Toronto, Ontario M5X 1E3
