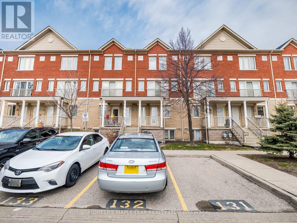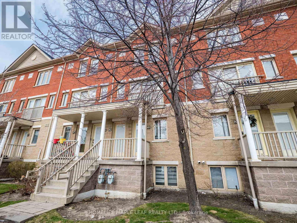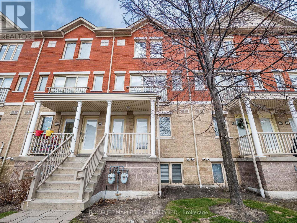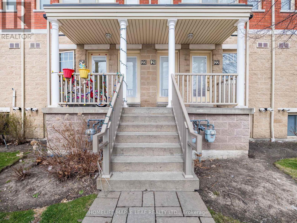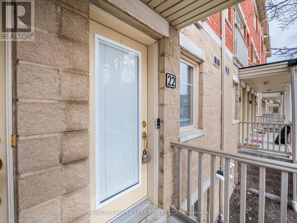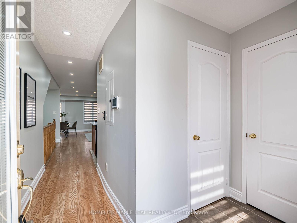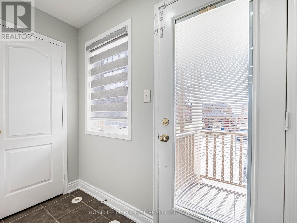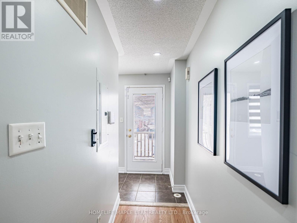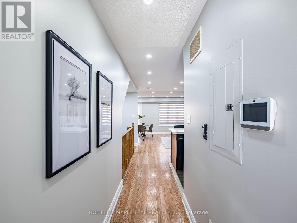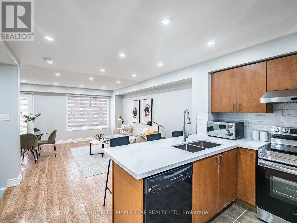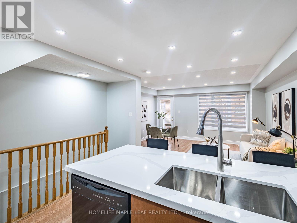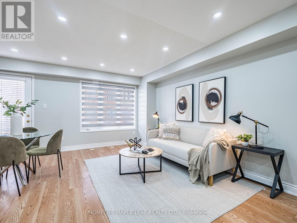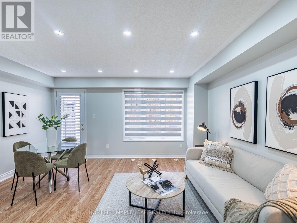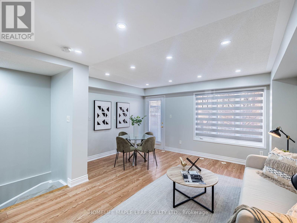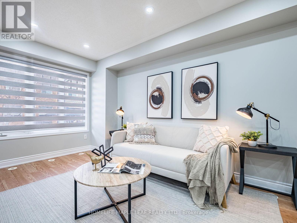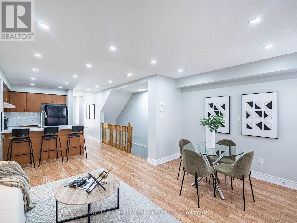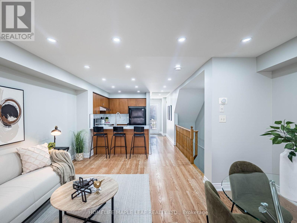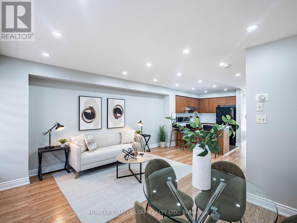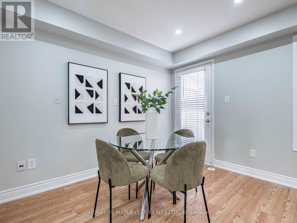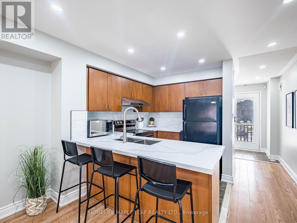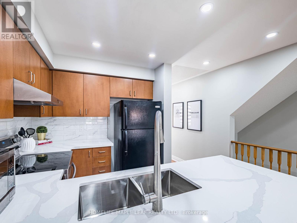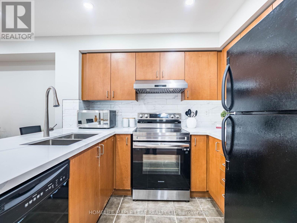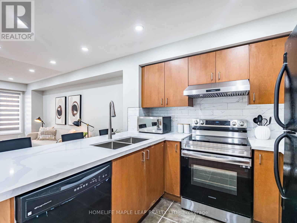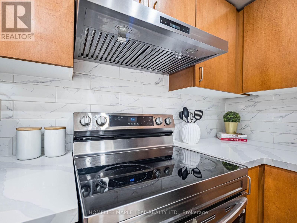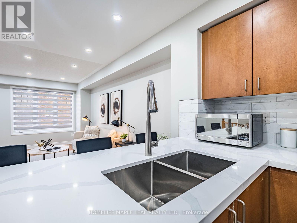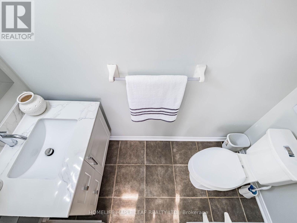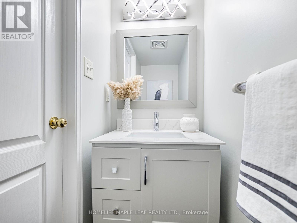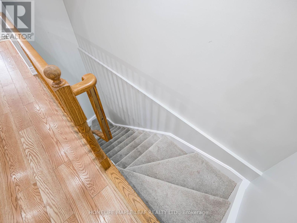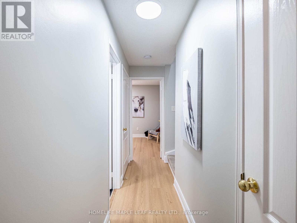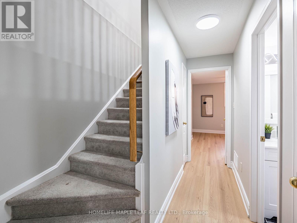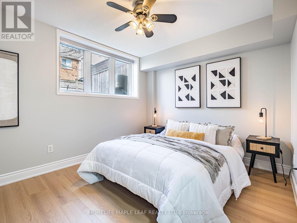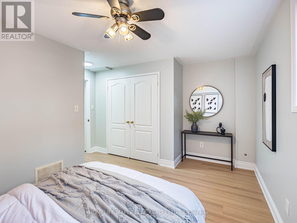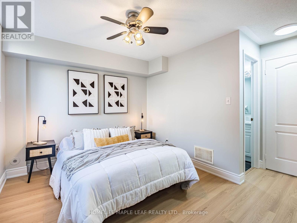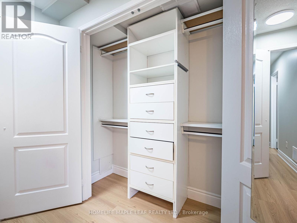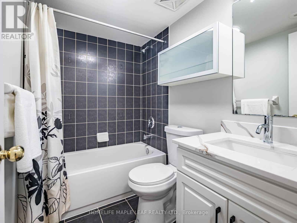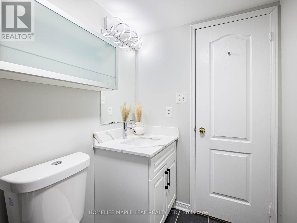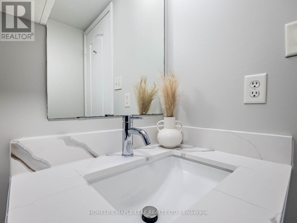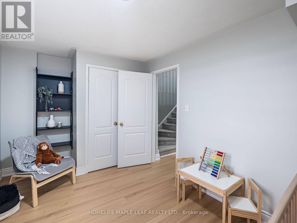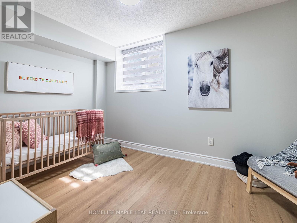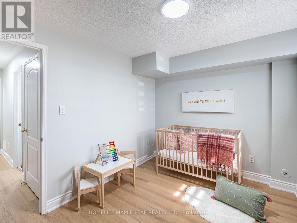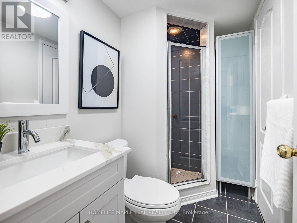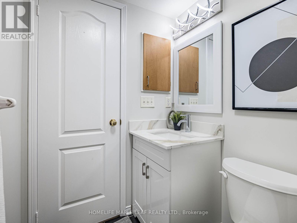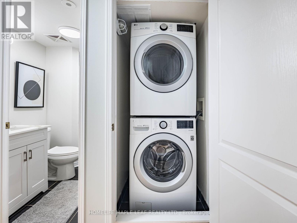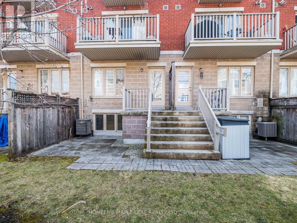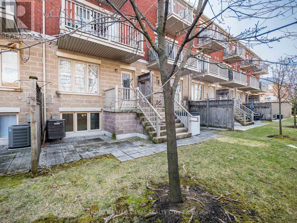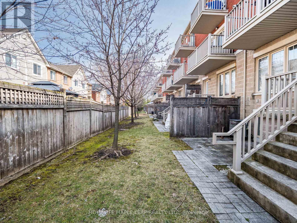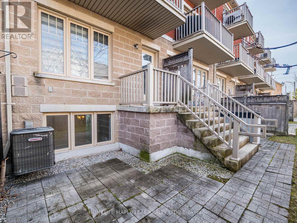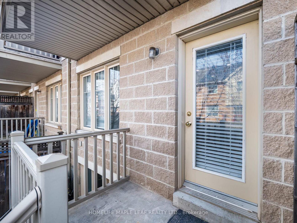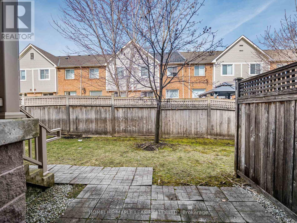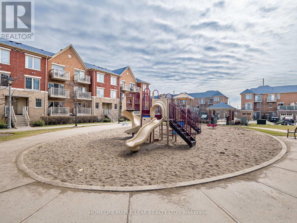22 - 5050 Intrepid Drive Mississauga, Ontario L5M 0E5
2 Bedroom
3 Bathroom
1000 - 1199 sqft
Central Air Conditioning
Forced Air
$630,000Maintenance, Water, Common Area Maintenance, Insurance, Parking
$339.85 Monthly
Maintenance, Water, Common Area Maintenance, Insurance, Parking
$339.85 MonthlyRenovated with new flooring, pot lights, kitchen counter top, freshly painted town house with beautiful 2 bed 2.5 bath home in demanded neighborhood in Mississauga. Close to HWY 403 and access to almost all your daily needs. Walkout to backyard for your private BBQ time. (id:61852)
Property Details
| MLS® Number | W12389736 |
| Property Type | Single Family |
| Community Name | Churchill Meadows |
| CommunityFeatures | Pets Allowed With Restrictions |
| ParkingSpaceTotal | 1 |
Building
| BathroomTotal | 3 |
| BedroomsAboveGround | 2 |
| BedroomsTotal | 2 |
| Age | 11 To 15 Years |
| Appliances | Water Heater, Dishwasher, Stove, Window Coverings, Refrigerator |
| BasementDevelopment | Finished |
| BasementType | N/a (finished) |
| CoolingType | Central Air Conditioning |
| ExteriorFinish | Brick |
| FlooringType | Ceramic |
| HalfBathTotal | 1 |
| HeatingFuel | Natural Gas |
| HeatingType | Forced Air |
| StoriesTotal | 2 |
| SizeInterior | 1000 - 1199 Sqft |
| Type | Row / Townhouse |
Parking
| No Garage |
Land
| Acreage | No |
Rooms
| Level | Type | Length | Width | Dimensions |
|---|---|---|---|---|
| Lower Level | Bedroom 2 | 4.27 m | 3.85 m | 4.27 m x 3.85 m |
| Lower Level | Bedroom 2 | 4.27 m | 2.74 m | 4.27 m x 2.74 m |
| Main Level | Family Room | 5.25 m | 4.46 m | 5.25 m x 4.46 m |
| Main Level | Kitchen | 2.82 m | 3.37 m | 2.82 m x 3.37 m |
| Main Level | Foyer | 2.43 m | 1.35 m | 2.43 m x 1.35 m |
| Main Level | Dining Room | 5.25 m | 4.46 m | 5.25 m x 4.46 m |
Interested?
Contact us for more information
Asif Waheed
Salesperson
Homelife Maple Leaf Realty Ltd.
80 Eastern Avenue #3
Brampton, Ontario L6W 1X9
80 Eastern Avenue #3
Brampton, Ontario L6W 1X9
