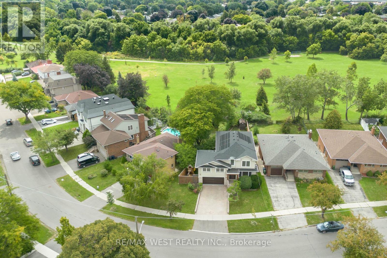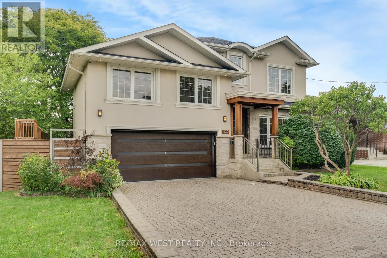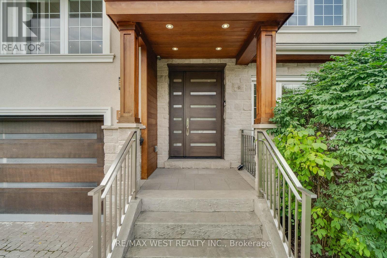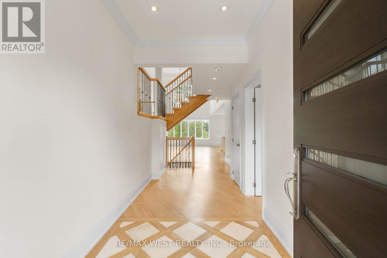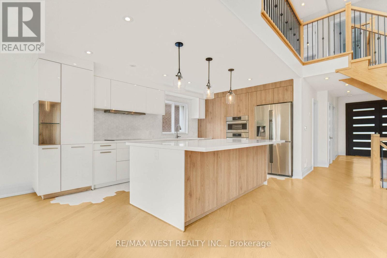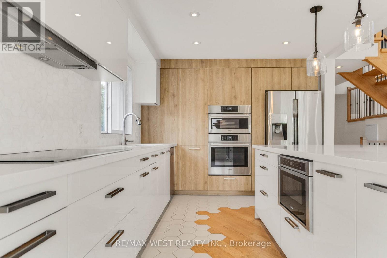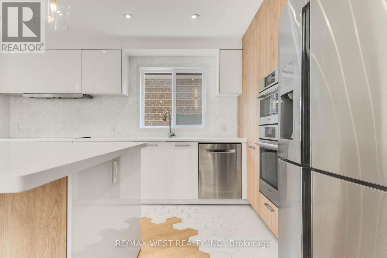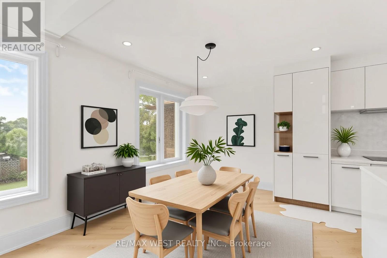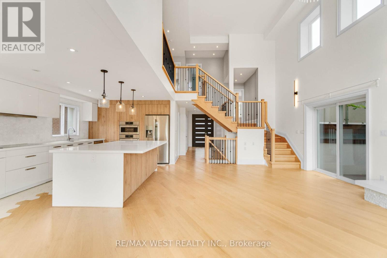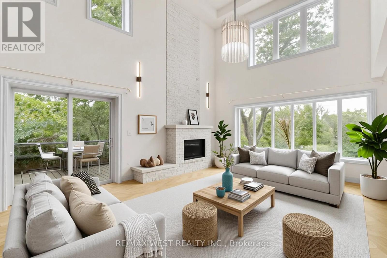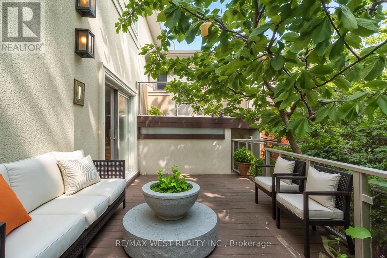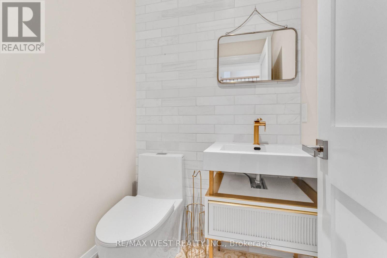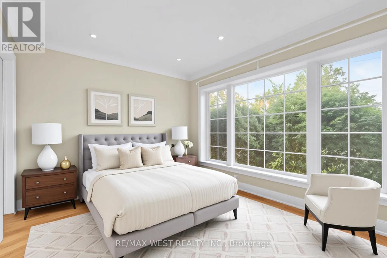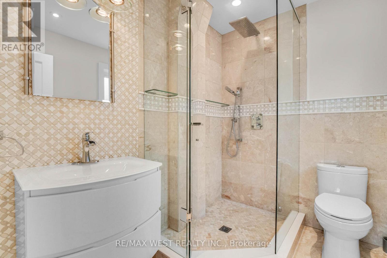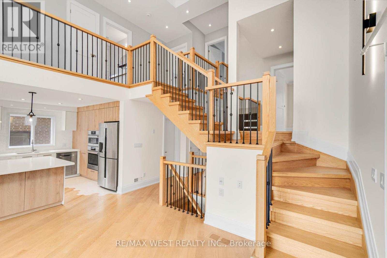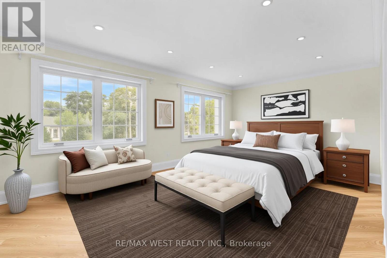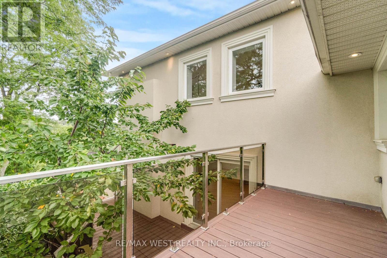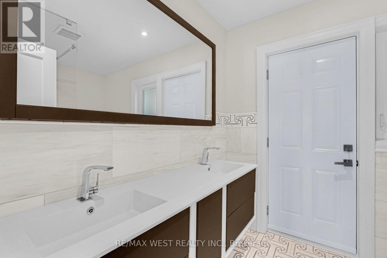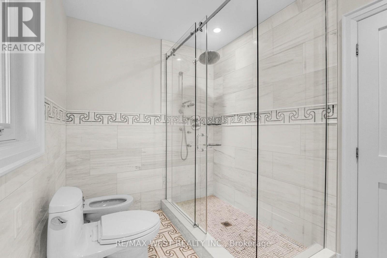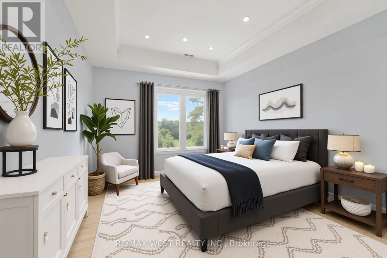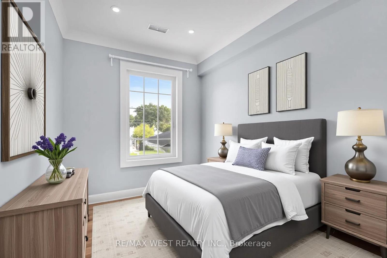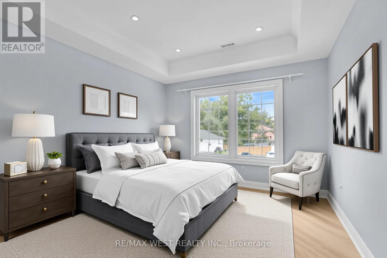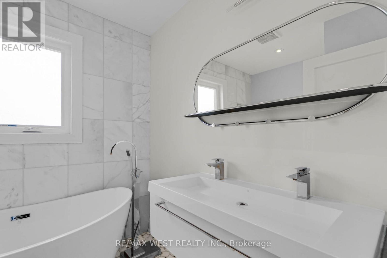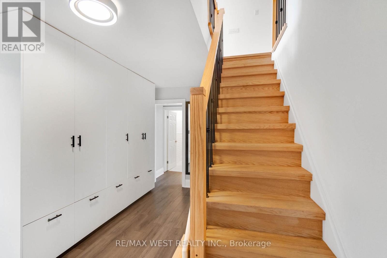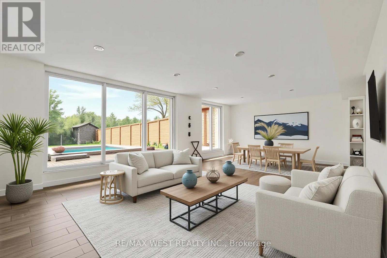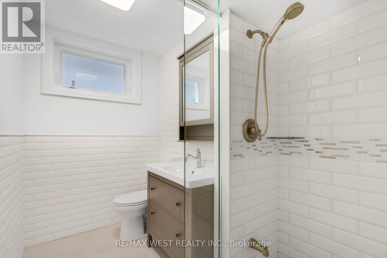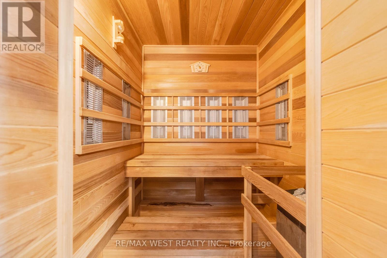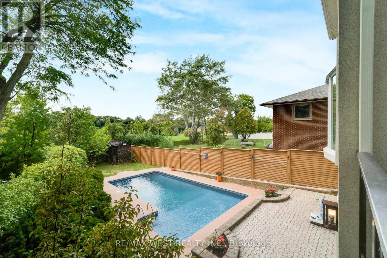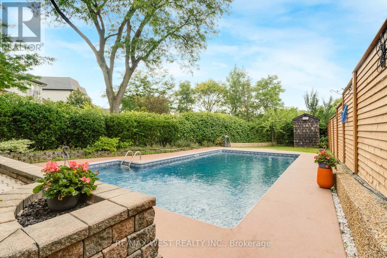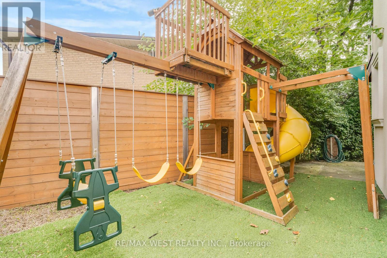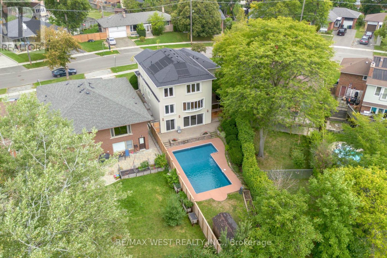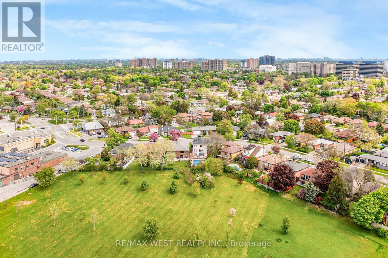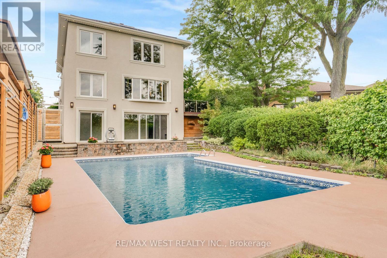130 Saturn Road Toronto, Ontario M9C 2S6
$2,500,000
Welcome To 130 Saturn Road In Beautiful Prime Etobicoke! This Detached 2-Storey, 4+1 Bdrm/5 Bath, 2895 SqFt Custom-Built(2019) Family Home Complete With Finished Bsmt With Infrared Sauna & Massive Rec Room W/ W-Out To The Gorgeous Entertainer's Yard Featuring A 34' X 24' x 20' Inground Saltwater Pool, Sitting On A Massive 74.26' x 164.67' Lot And Sparing Not A Single Expense. From The Sprawling Main Floor Open Concept Living Room With Gas Fireplace & Soaring 19' Ceilings, To The Open Concept Gourmet Chef's Kitchen With Large Breakfast Bar Perfect For Lazy Sunday Mornings Over Coffee And Brunch With The Family +++. This Showpiece Offers All The Luxury And Opulence The Discerning Buyer Could Ask For, At An Incredible Price Point. Located In A Thriving Community & Incredibly Convenient Location Steps To Schools/Shopping/Parks/Transit/Hwys +++. Dble Garage (With Elec. Car Charge), 6 Car Parking, Inground Saltwater Pool With Solar Panel Heating, Infrared Sauna, In-Law Capability +++. (id:61852)
Property Details
| MLS® Number | W12389548 |
| Property Type | Single Family |
| Neigbourhood | Markland Wood |
| Community Name | Markland Wood |
| AmenitiesNearBy | Park, Public Transit, Schools |
| CommunityFeatures | Community Centre |
| EquipmentType | Water Heater |
| Features | Backs On Greenbelt, Lighting, Paved Yard, Carpet Free |
| ParkingSpaceTotal | 6 |
| PoolType | Inground Pool |
| RentalEquipmentType | Water Heater |
| Structure | Deck, Porch, Shed |
Building
| BathroomTotal | 5 |
| BedroomsAboveGround | 4 |
| BedroomsBelowGround | 1 |
| BedroomsTotal | 5 |
| Age | 6 To 15 Years |
| Amenities | Fireplace(s) |
| Appliances | Garage Door Opener Remote(s), Oven - Built-in, Range, All, Dryer, Sauna, Washer |
| BasementDevelopment | Finished |
| BasementFeatures | Walk Out |
| BasementType | N/a (finished) |
| ConstructionStyleAttachment | Detached |
| CoolingType | Central Air Conditioning |
| ExteriorFinish | Stone, Stucco |
| FireplacePresent | Yes |
| FireplaceTotal | 2 |
| FlooringType | Hardwood, Ceramic |
| FoundationType | Unknown |
| HalfBathTotal | 1 |
| HeatingFuel | Natural Gas |
| HeatingType | Forced Air |
| StoriesTotal | 2 |
| SizeInterior | 2500 - 3000 Sqft |
| Type | House |
| UtilityWater | Municipal Water |
Parking
| Attached Garage | |
| Garage |
Land
| Acreage | No |
| FenceType | Fenced Yard |
| LandAmenities | Park, Public Transit, Schools |
| LandscapeFeatures | Landscaped |
| Sewer | Sanitary Sewer |
| SizeDepth | 164 Ft ,8 In |
| SizeFrontage | 74 Ft ,3 In |
| SizeIrregular | 74.3 X 164.7 Ft |
| SizeTotalText | 74.3 X 164.7 Ft |
Rooms
| Level | Type | Length | Width | Dimensions |
|---|---|---|---|---|
| Basement | Laundry Room | 4.95 m | 3.64 m | 4.95 m x 3.64 m |
| Basement | Utility Room | 5.25 m | 1.72 m | 5.25 m x 1.72 m |
| Basement | Recreational, Games Room | 4.59 m | 7.83 m | 4.59 m x 7.83 m |
| Main Level | Foyer | 6.52 m | 2.35 m | 6.52 m x 2.35 m |
| Main Level | Living Room | 4.72 m | 7.12 m | 4.72 m x 7.12 m |
| Main Level | Dining Room | 3.4 m | 3.1 m | 3.4 m x 3.1 m |
| Main Level | Kitchen | 4.68 m | 3.5 m | 4.68 m x 3.5 m |
| Main Level | Bedroom 5 | 3.26 m | 3.48 m | 3.26 m x 3.48 m |
| Upper Level | Primary Bedroom | 5.96 m | 3.76 m | 5.96 m x 3.76 m |
| Upper Level | Bedroom 2 | 3.06 m | 2.24 m | 3.06 m x 2.24 m |
| Upper Level | Bedroom 3 | 3.43 m | 3.43 m | 3.43 m x 3.43 m |
| Upper Level | Bedroom 4 | 4.24 m | 3.21 m | 4.24 m x 3.21 m |
https://www.realtor.ca/real-estate/28832159/130-saturn-road-toronto-markland-wood-markland-wood
Interested?
Contact us for more information
Frank Leo
Broker
2234 Bloor Street West, 104524
Toronto, Ontario M6S 1N6
