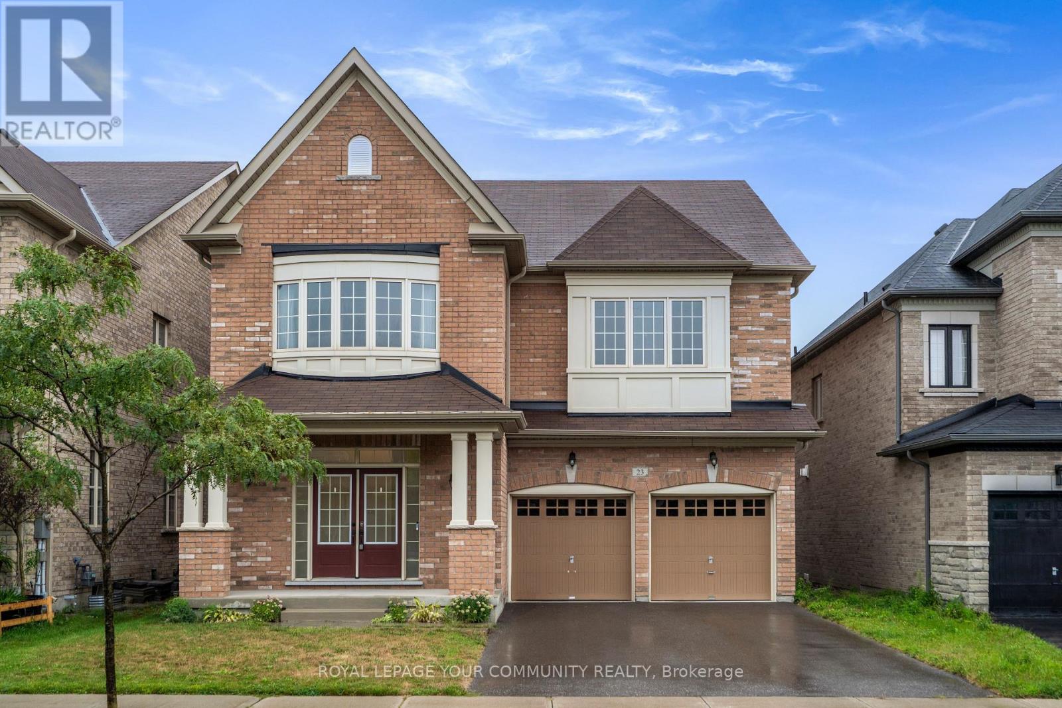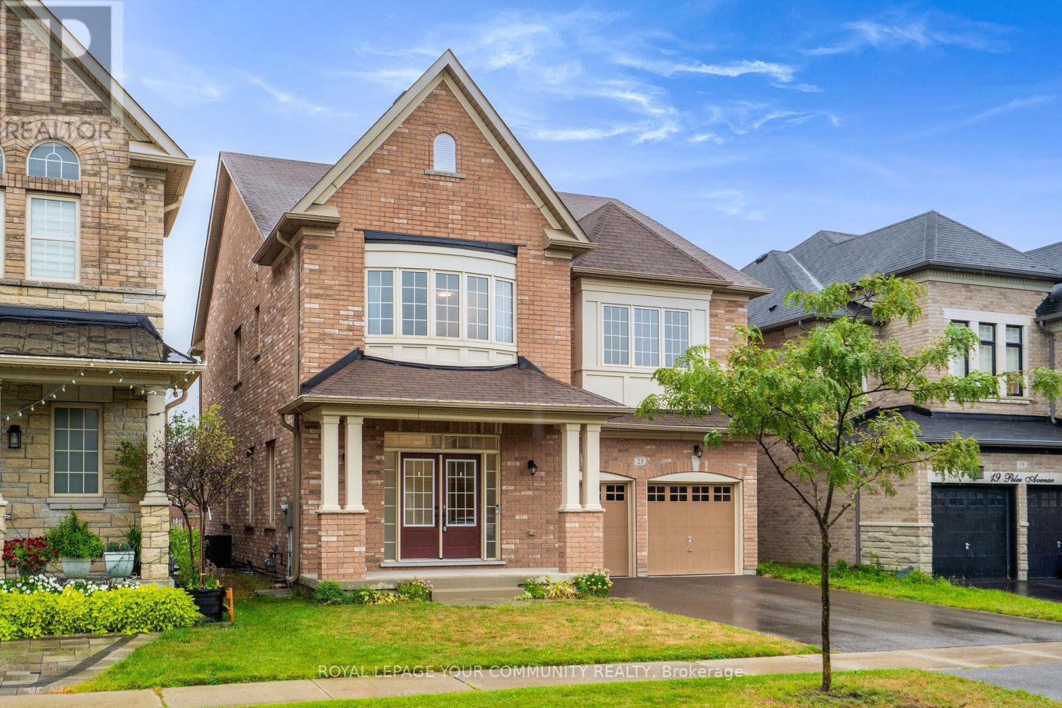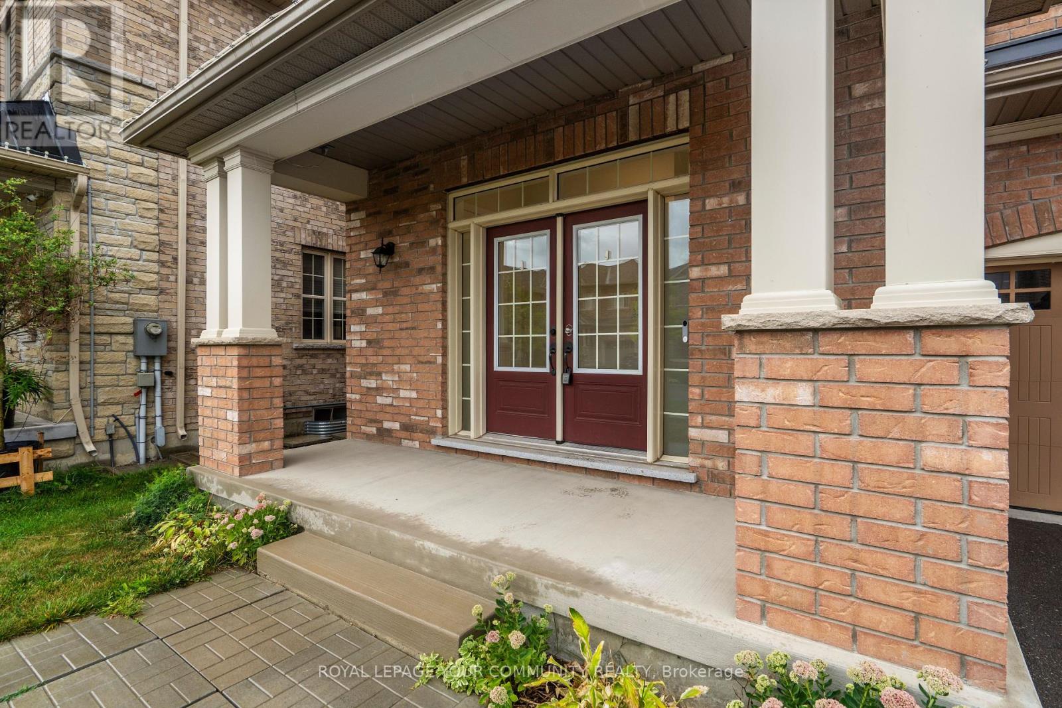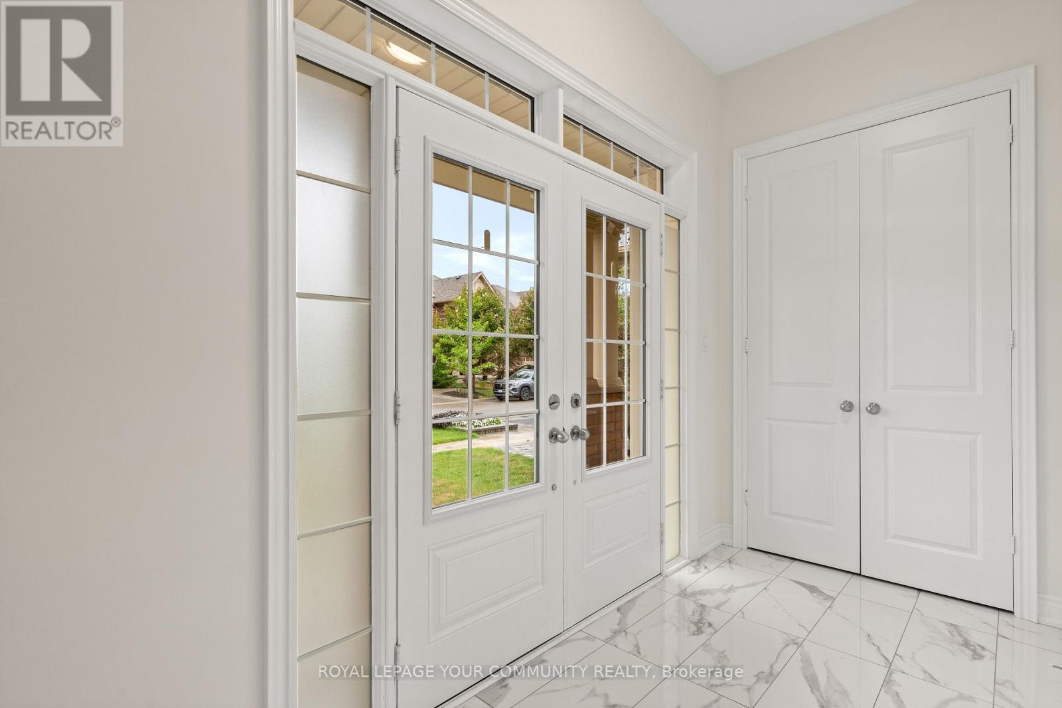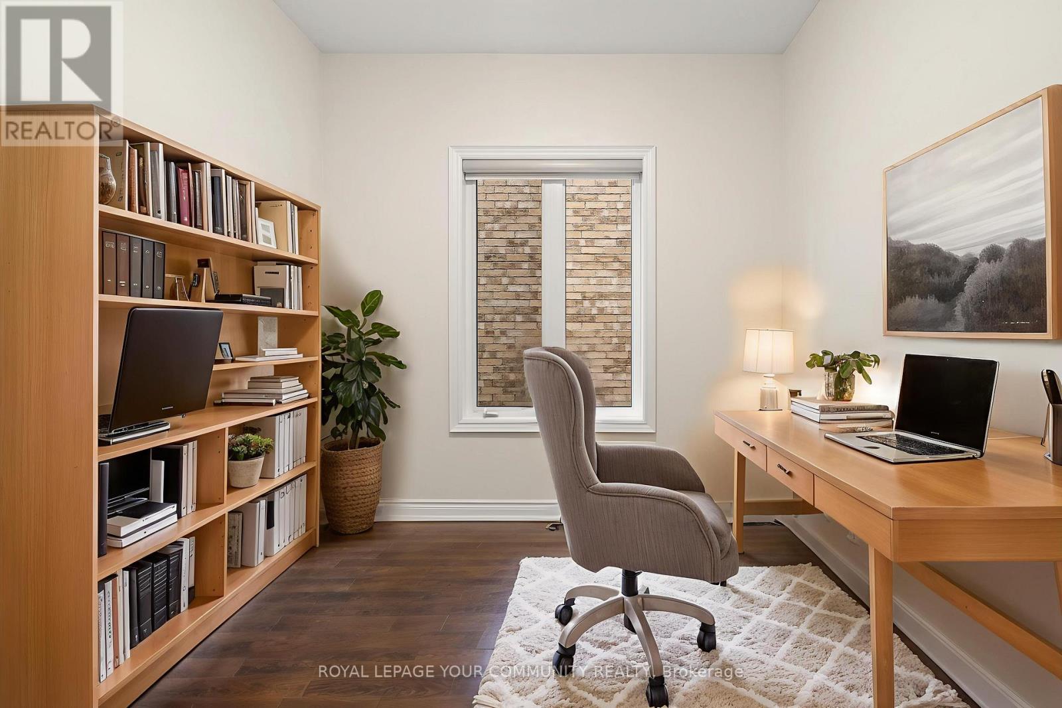23 Pelee Avenue Vaughan, Ontario L4H 3Y2
$1,829,000
Welcome to This Spacious Detached Home Offering Over 3,200 Sq Ft of well-designed Living Space! The Main Floor Features A bright, Open Concept Layout with a Combined Living And Dining Ara, And A Chef's Kitchen Overlooking The Backyard And Peaceful Green Space-Perfect For both Everyday Living and Entertaining. Upstairs Boasts 5 Generously Sized Bedrooms And 3 Full Bathrooms, Including A Spacious Primary Suite With a Walk-In Closet And Sap-Inspired Ensuite. Ideal For Large or Multi-Generational Families, Offering Plenty of Room for Everyone. The Unfinished Walk-Out Basement is a Blank Canvas, Featuring A 3-Piece Rough-In, Separate Entrance, And Endless Possibilities-Create An In-Law Suite, Home Gym, Theatre Room, or Income-Generating Apartment. Enjoy A Private, Low-Maintenance Backyard With No Rear Neighbours, Backing Directly Onto Lush Green Space. A Rare Find With Size, Privacy, And Future Potential In A Family-Friendly Community! (id:61852)
Property Details
| MLS® Number | N12389642 |
| Property Type | Single Family |
| Community Name | Kleinburg |
| Features | Carpet Free |
| ParkingSpaceTotal | 4 |
Building
| BathroomTotal | 4 |
| BedroomsAboveGround | 5 |
| BedroomsTotal | 5 |
| BasementFeatures | Separate Entrance, Walk Out |
| BasementType | N/a |
| ConstructionStyleAttachment | Detached |
| CoolingType | Central Air Conditioning |
| ExteriorFinish | Brick |
| FireplacePresent | Yes |
| FlooringType | Ceramic, Hardwood |
| FoundationType | Unknown |
| HalfBathTotal | 1 |
| HeatingFuel | Natural Gas |
| HeatingType | Forced Air |
| StoriesTotal | 2 |
| SizeInterior | 3000 - 3500 Sqft |
| Type | House |
| UtilityWater | Municipal Water |
Parking
| Garage |
Land
| Acreage | No |
| Sewer | Sanitary Sewer |
| SizeDepth | 101 Ft ,8 In |
| SizeFrontage | 44 Ft |
| SizeIrregular | 44 X 101.7 Ft |
| SizeTotalText | 44 X 101.7 Ft |
Rooms
| Level | Type | Length | Width | Dimensions |
|---|---|---|---|---|
| Second Level | Primary Bedroom | Measurements not available | ||
| Second Level | Bedroom 2 | Measurements not available | ||
| Second Level | Bedroom 3 | Measurements not available | ||
| Second Level | Bedroom 4 | Measurements not available | ||
| Main Level | Foyer | Measurements not available | ||
| Main Level | Living Room | Measurements not available | ||
| Main Level | Dining Room | Measurements not available | ||
| Main Level | Great Room | Measurements not available | ||
| Main Level | Kitchen | Measurements not available |
https://www.realtor.ca/real-estate/28832118/23-pelee-avenue-vaughan-kleinburg-kleinburg
Interested?
Contact us for more information
Gianni Scarpino
Broker
9411 Jane Street
Vaughan, Ontario L6A 4J3
Maryam Keshvarpour
Broker
9411 Jane Street
Vaughan, Ontario L6A 4J3
