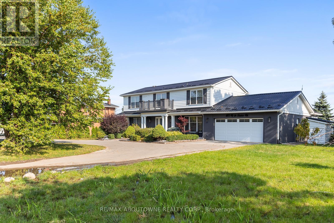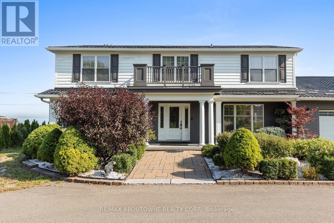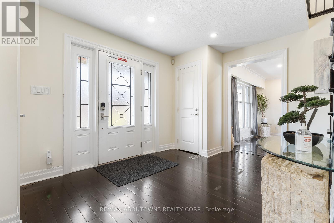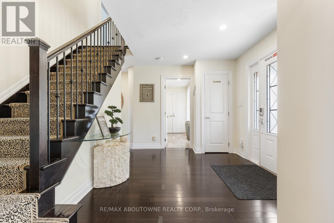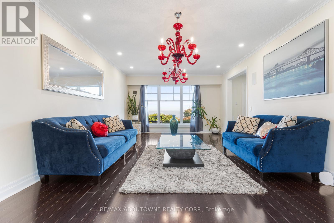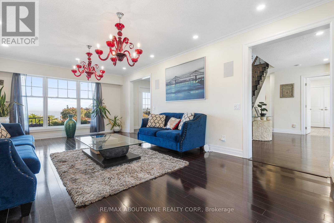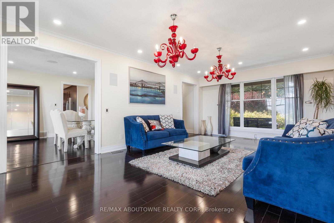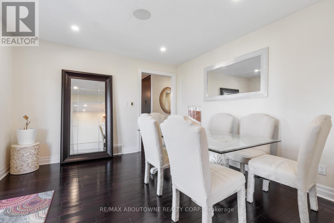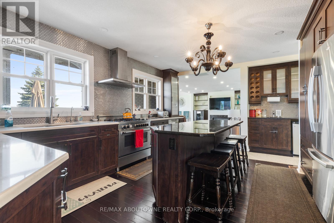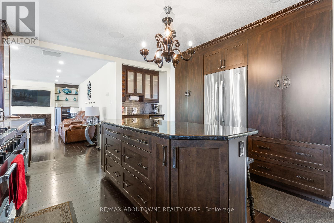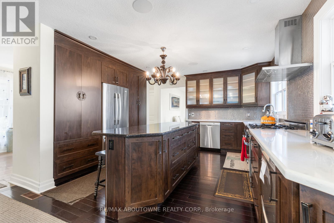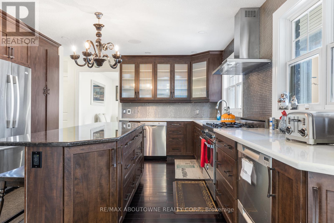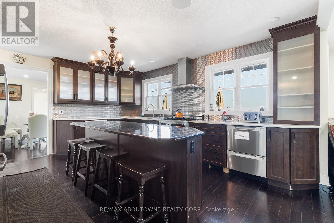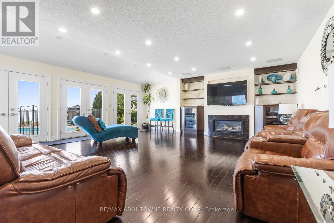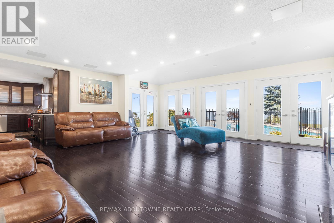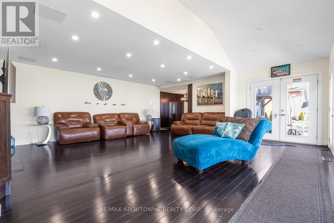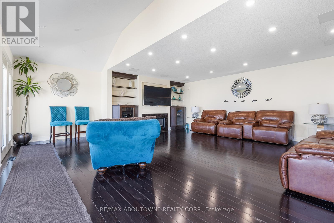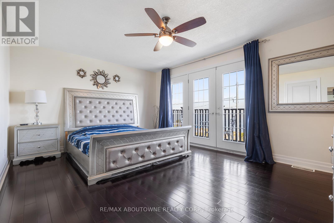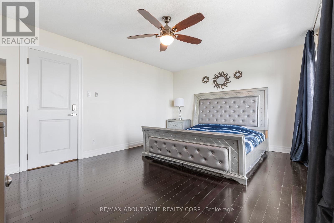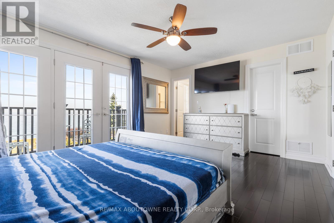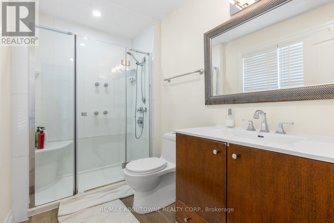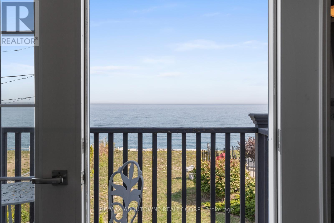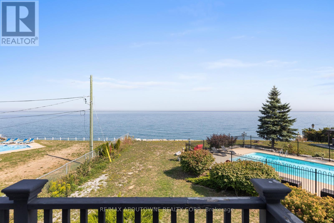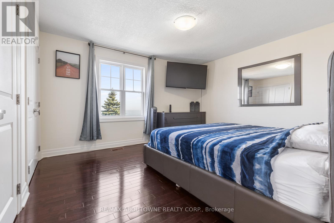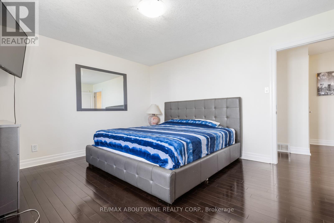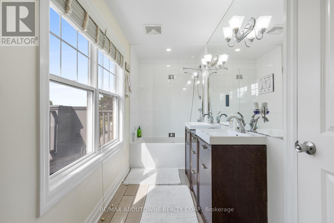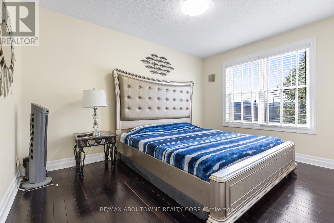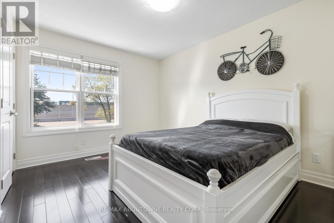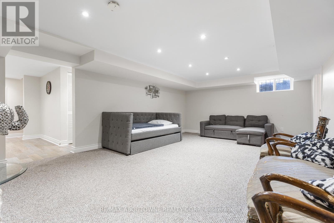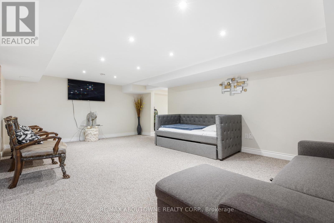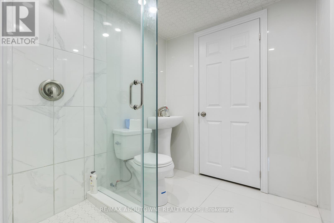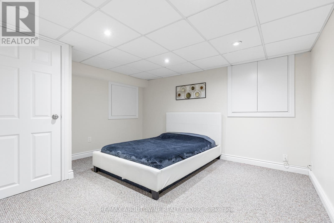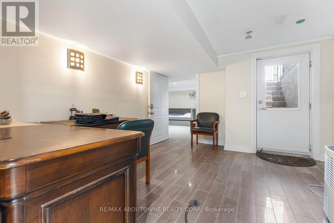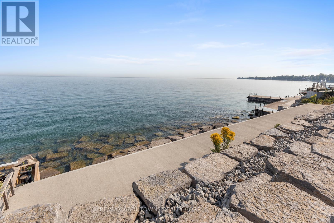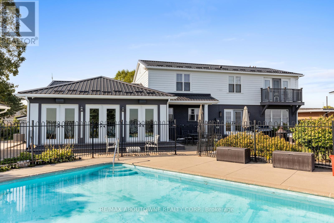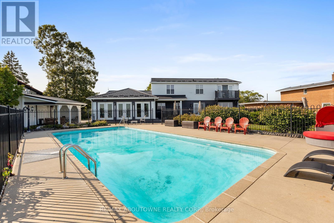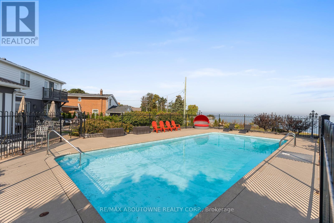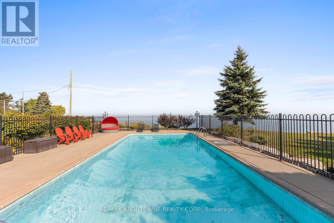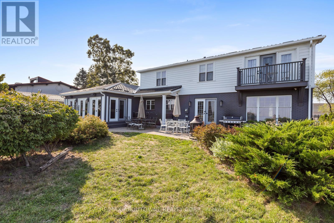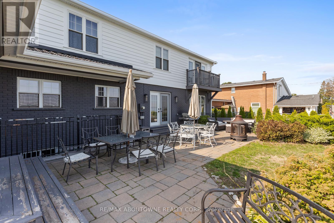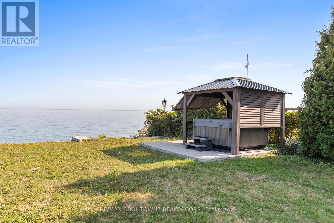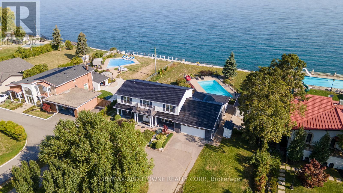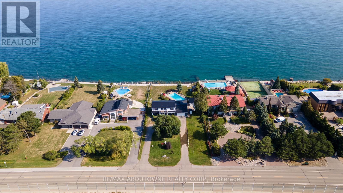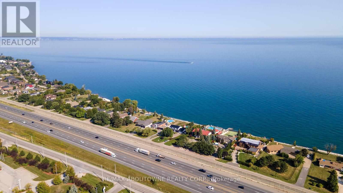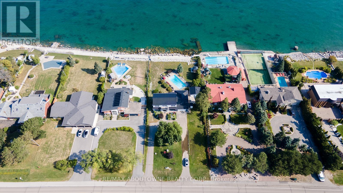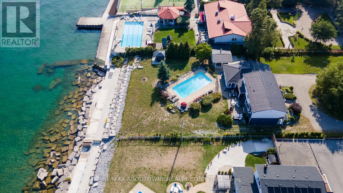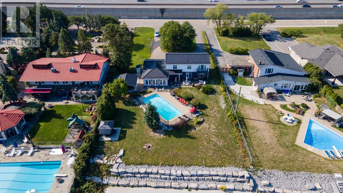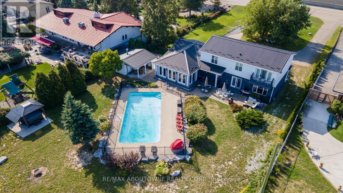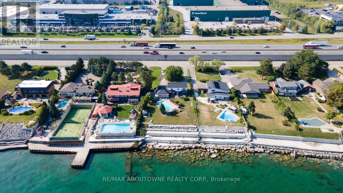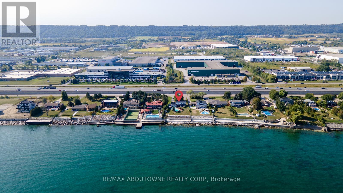1073 North Service Road Hamilton, Ontario L8E 5E1
$2,299,000
Perched on the tranquil shores of Lake Ontario, this exquisite home offers breathtaking, unobstructed views of the Toronto skyline, refined living spaces, and numerous upgrades throughout. Inside, the inviting layout features spacious principal rooms with hardwood floors and pot lights. The dining room showcases stunning lake views, while the family room boasts a cozy gas fireplace. Built-in speakers enhance the ambiance of the living room. The chefs kitchen impresses with stainless steel appliances, granite countertops, and hardwood flooring. The primary bedroom serves as a private retreat with a 3-piece ensuite, a walk-in closet, and hardwood floors. Three additional bedrooms provide ample space, including one with serene lake views and others overlooking the lush front yard. The versatile lower level includes a bedroom, a full washroom, and walk-up access to the backyard oasis. Outdoors, enjoy a 16' x 40' concrete pool set against a tranquil waterfront backdrop, along with a private outdoor sauna for ultimate relaxation. This home effortlessly blends luxury, comfort, and style perfect for your refined lifestyle. (id:61852)
Property Details
| MLS® Number | X12389605 |
| Property Type | Single Family |
| Neigbourhood | Trillium |
| Community Name | Stoney Creek |
| AmenitiesNearBy | Golf Nearby |
| Easement | Escarpment Control |
| ParkingSpaceTotal | 14 |
| PoolType | Inground Pool |
| ViewType | Lake View, Direct Water View |
| WaterFrontType | Waterfront |
Building
| BathroomTotal | 5 |
| BedroomsAboveGround | 4 |
| BedroomsBelowGround | 1 |
| BedroomsTotal | 5 |
| Age | 51 To 99 Years |
| Amenities | Separate Electricity Meters |
| Appliances | Hot Tub, Dishwasher, Dryer, Sauna, Stove, Washer, Window Coverings, Refrigerator |
| BasementDevelopment | Finished |
| BasementType | Full (finished) |
| ConstructionStyleAttachment | Detached |
| CoolingType | Central Air Conditioning |
| ExteriorFinish | Brick, Wood |
| FireProtection | Security System, Smoke Detectors |
| FireplacePresent | Yes |
| FoundationType | Poured Concrete |
| HalfBathTotal | 1 |
| HeatingFuel | Natural Gas |
| HeatingType | Forced Air |
| StoriesTotal | 2 |
| SizeInterior | 2500 - 3000 Sqft |
| Type | House |
| UtilityWater | Municipal Water |
Parking
| Attached Garage | |
| Garage |
Land
| AccessType | Year-round Access, Private Docking |
| Acreage | No |
| LandAmenities | Golf Nearby |
| Sewer | Sanitary Sewer |
| SizeDepth | 288 Ft |
| SizeFrontage | 110 Ft |
| SizeIrregular | 110 X 288 Ft |
| SizeTotalText | 110 X 288 Ft|1/2 - 1.99 Acres |
| SurfaceWater | Lake/pond |
| ZoningDescription | Rr |
Rooms
| Level | Type | Length | Width | Dimensions |
|---|---|---|---|---|
| Second Level | Bedroom | 4.14 m | 3.76 m | 4.14 m x 3.76 m |
| Second Level | Bedroom | 3.9 m | 3.05 m | 3.9 m x 3.05 m |
| Second Level | Primary Bedroom | 4.93 m | 3.73 m | 4.93 m x 3.73 m |
| Second Level | Bedroom 2 | 3.96 m | 2.9 m | 3.96 m x 2.9 m |
| Basement | Other | 3.84 m | 2.79 m | 3.84 m x 2.79 m |
| Basement | Recreational, Games Room | 4.24 m | 6.6 m | 4.24 m x 6.6 m |
| Basement | Recreational, Games Room | 6.58 m | 4.32 m | 6.58 m x 4.32 m |
| Basement | Other | 4.7 m | 3.56 m | 4.7 m x 3.56 m |
| Main Level | Living Room | 3.4 m | 3.05 m | 3.4 m x 3.05 m |
| Main Level | Family Room | 5 m | 3.38 m | 5 m x 3.38 m |
| Main Level | Dining Room | 3.94 m | 2.74 m | 3.94 m x 2.74 m |
| Main Level | Kitchen | 5 m | 3.38 m | 5 m x 3.38 m |
Interested?
Contact us for more information
Rayo Irani
Broker
1235 North Service Rd W #100d
Oakville, Ontario L6M 3G5
