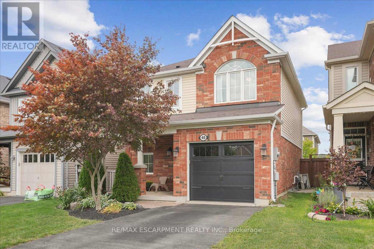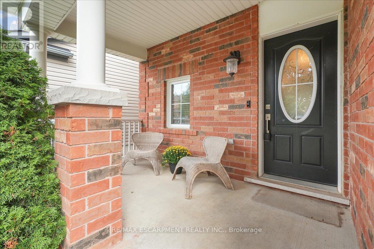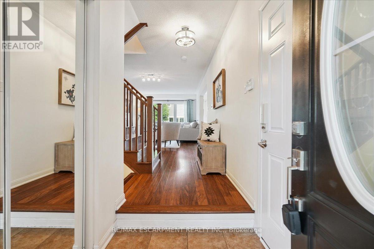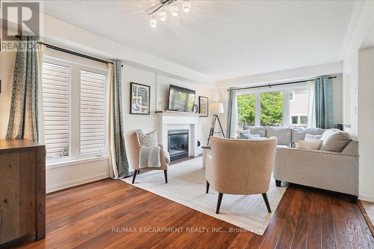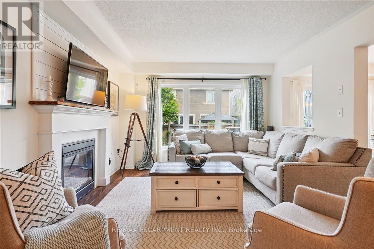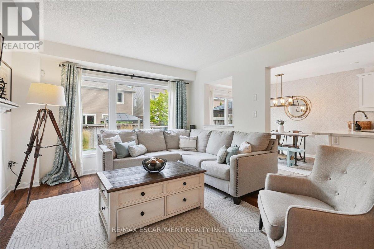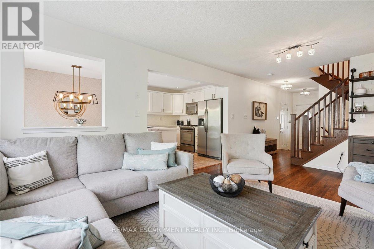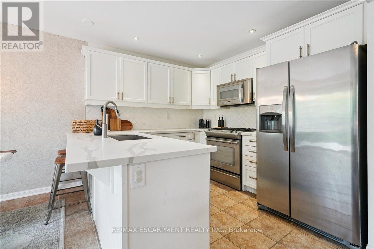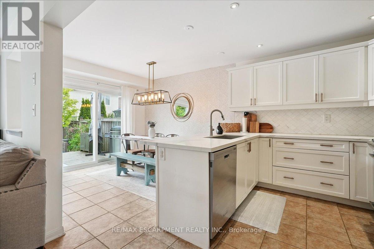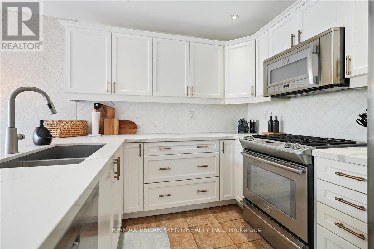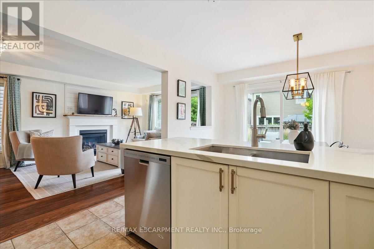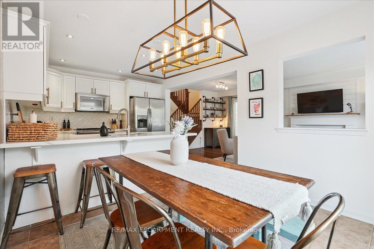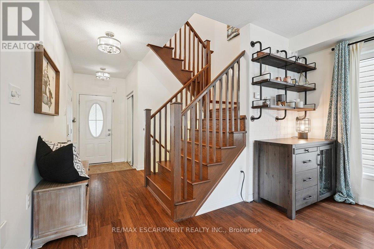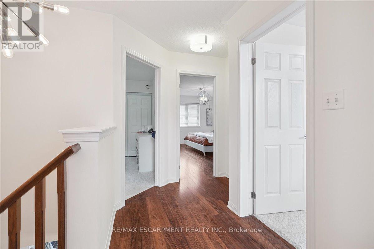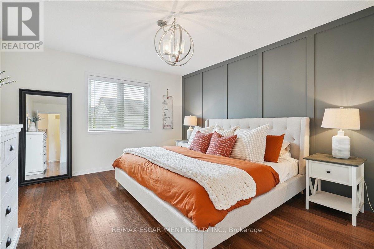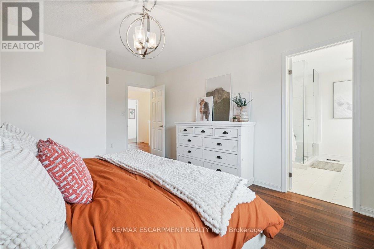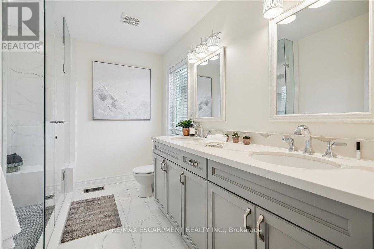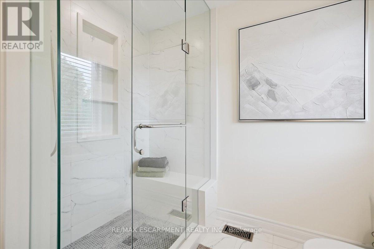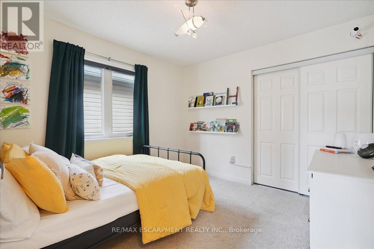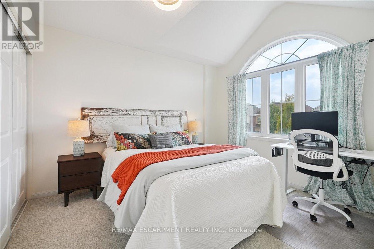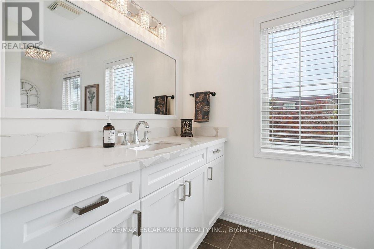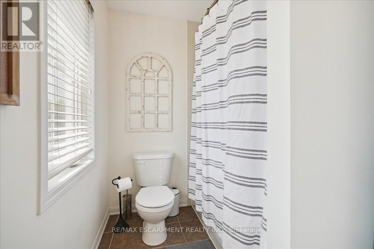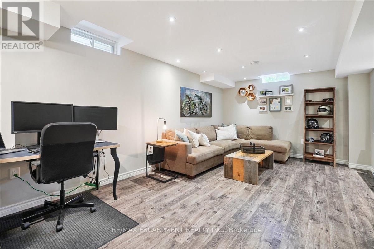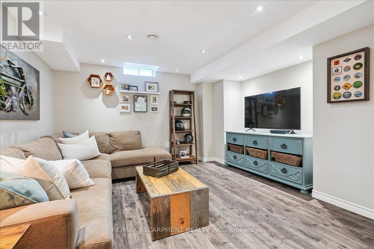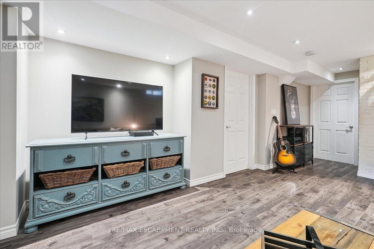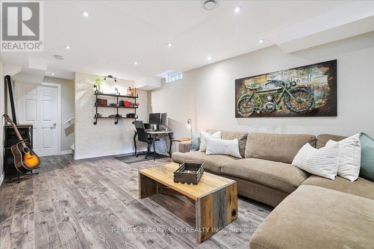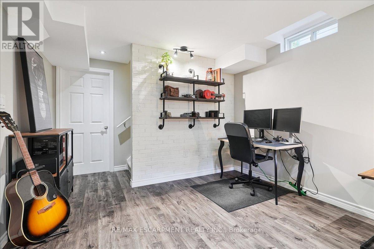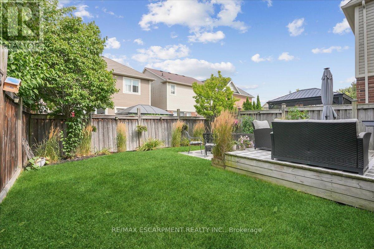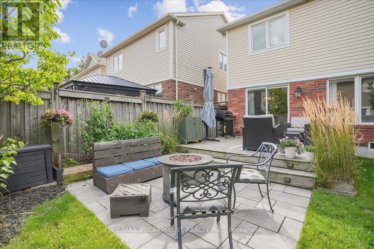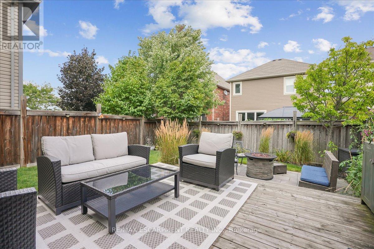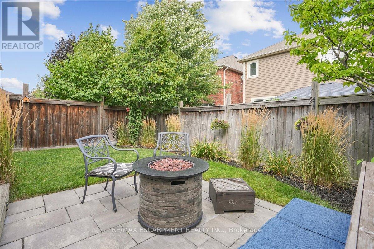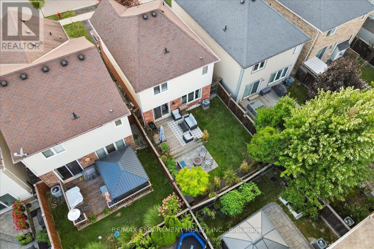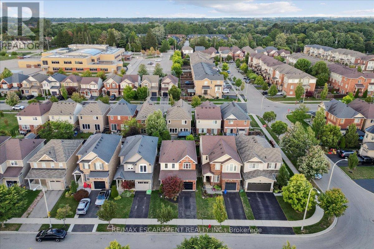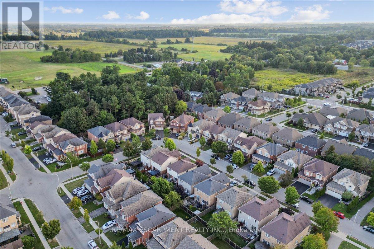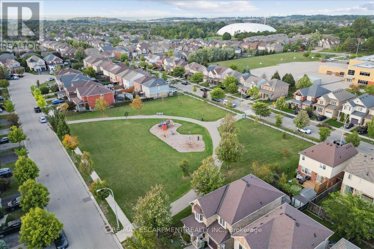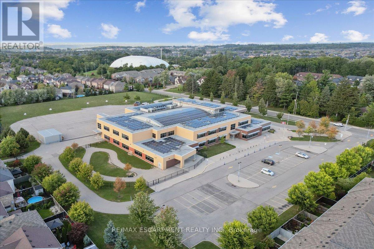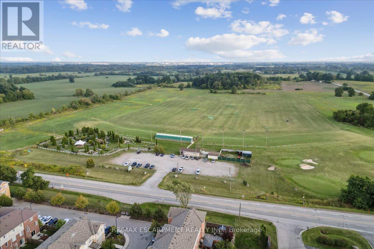40 Peer Court Hamilton, Ontario L9K 0C5
$899,900
Fantastic court location in Ancaster Meadowlands! This beautifully maintained 3-bedroom, 2.5-bath home offers 2111 sq ft of total living space in one of the areas most sought-after neighbourhoods. Inside, the home boasts a bright and welcoming layout with quartz countertops in the kitchen, ensuite, and main bath, a striking dark oak staircase, modern lighting, a cozy gas fireplace, and pot lights in both the kitchen and recreation room. The lower level provides the perfect balance of functionality and comfort, featuring a spacious recreation room with an office nook, custom shelving, and a recessed media centre. The large laundry room includes abundant storage, complemented by additional space under the stairs and in the cold room. Practical features include central air, central vacuum, appliances, and convenient inside entry from the garage, which also offers built-in loft storage. Outdoors, the fully fenced backyard is ideal for entertaining or relaxing, complete with a large deck, patio, and mature landscaping. With excellent highway access, this home is also within walking distance to Redeemer University, public transit, shopping, schools, and nearby parks. Combining comfort, convenience, and timeless charm, this is truly a rare opportunity in an unbeatable location. (id:61852)
Property Details
| MLS® Number | X12389253 |
| Property Type | Single Family |
| Neigbourhood | Garners Corners |
| Community Name | Meadowlands |
| AmenitiesNearBy | Park, Public Transit, Schools |
| CommunityFeatures | Community Centre |
| EquipmentType | Water Heater |
| Features | Conservation/green Belt |
| ParkingSpaceTotal | 2 |
| RentalEquipmentType | Water Heater |
| Structure | Porch, Deck |
Building
| BathroomTotal | 3 |
| BedroomsAboveGround | 3 |
| BedroomsTotal | 3 |
| Age | 6 To 15 Years |
| Amenities | Fireplace(s) |
| Appliances | Garage Door Opener Remote(s), Central Vacuum, Water Heater, Water Meter, Dishwasher, Dryer, Stove, Washer, Window Coverings, Refrigerator |
| BasementType | Full |
| ConstructionStyleAttachment | Detached |
| CoolingType | Central Air Conditioning |
| ExteriorFinish | Brick, Vinyl Siding |
| FireProtection | Smoke Detectors |
| FireplacePresent | Yes |
| FireplaceTotal | 1 |
| FlooringType | Carpeted |
| FoundationType | Poured Concrete |
| HalfBathTotal | 1 |
| HeatingFuel | Natural Gas |
| HeatingType | Forced Air |
| StoriesTotal | 2 |
| SizeInterior | 1100 - 1500 Sqft |
| Type | House |
| UtilityWater | Municipal Water |
Parking
| Attached Garage | |
| Garage | |
| Inside Entry |
Land
| Acreage | No |
| FenceType | Fenced Yard |
| LandAmenities | Park, Public Transit, Schools |
| LandscapeFeatures | Landscaped |
| Sewer | Sanitary Sewer |
| SizeDepth | 90 Ft |
| SizeFrontage | 30 Ft ,2 In |
| SizeIrregular | 30.2 X 90 Ft |
| SizeTotalText | 30.2 X 90 Ft |
| ZoningDescription | R4-592 |
Rooms
| Level | Type | Length | Width | Dimensions |
|---|---|---|---|---|
| Second Level | Primary Bedroom | 3.6 m | 5 m | 3.6 m x 5 m |
| Second Level | Bedroom 2 | 3.1 m | 3.3 m | 3.1 m x 3.3 m |
| Second Level | Bedroom 3 | 3 m | 3.4 m | 3 m x 3.4 m |
| Basement | Recreational, Games Room | 3.5 m | 5.7 m | 3.5 m x 5.7 m |
| Basement | Laundry Room | 3 m | 5.4 m | 3 m x 5.4 m |
| Basement | Other | 3.3 m | 2.7 m | 3.3 m x 2.7 m |
| Basement | Other | 3.3 m | 1.7 m | 3.3 m x 1.7 m |
| Main Level | Living Room | 3.55 m | 5.8 m | 3.55 m x 5.8 m |
| Main Level | Kitchen | 3 m | 5.55 m | 3 m x 5.55 m |
Utilities
| Cable | Available |
| Electricity | Installed |
| Sewer | Installed |
https://www.realtor.ca/real-estate/28831485/40-peer-court-hamilton-meadowlands-meadowlands
Interested?
Contact us for more information
Sandy O'connor
Broker
502 Brant St #1a
Burlington, Ontario L7R 2G4
Phil O'connor
Broker
502 Brant St #1a
Burlington, Ontario L7R 2G4
