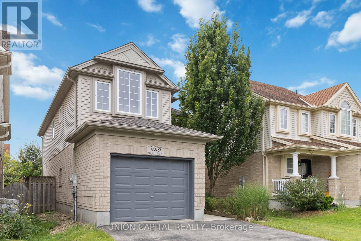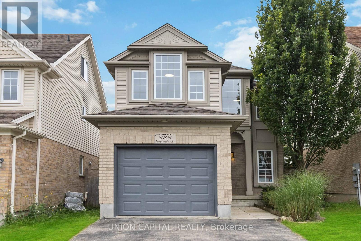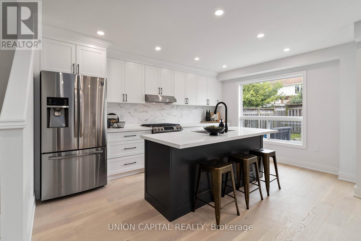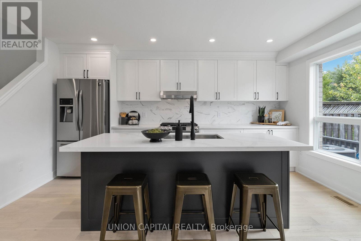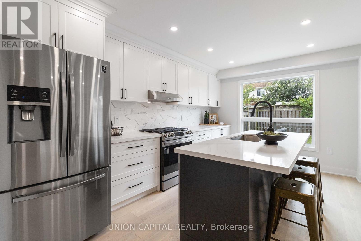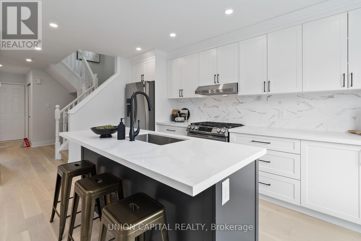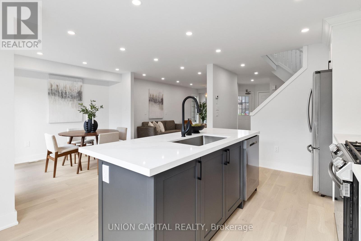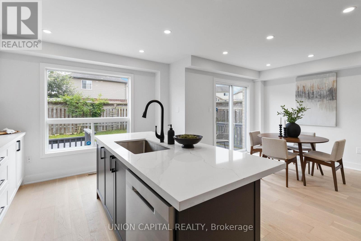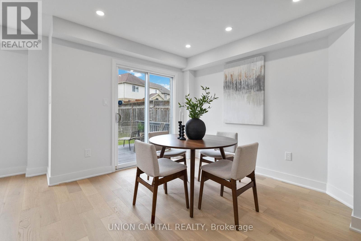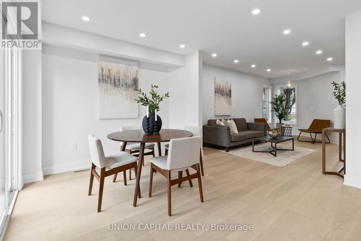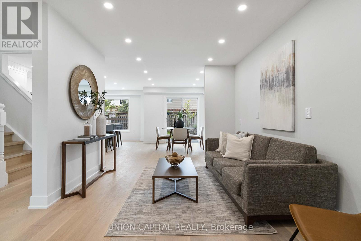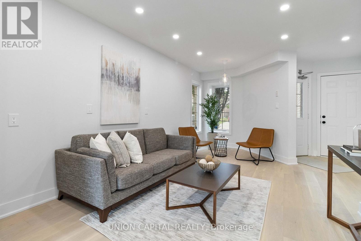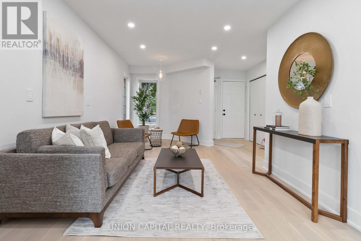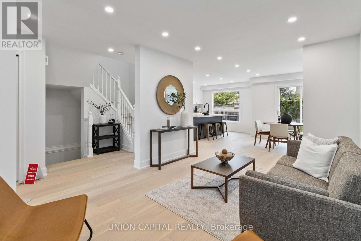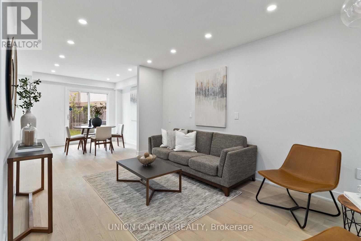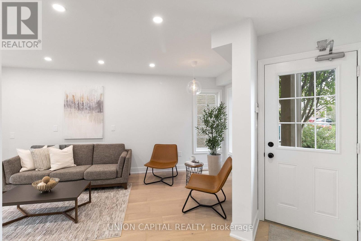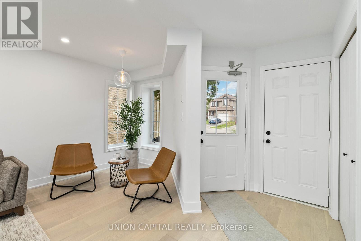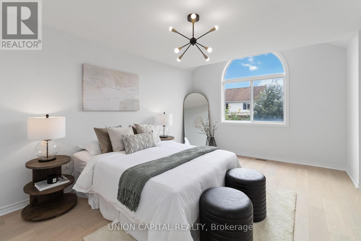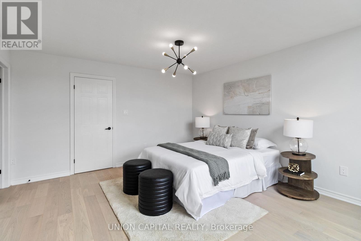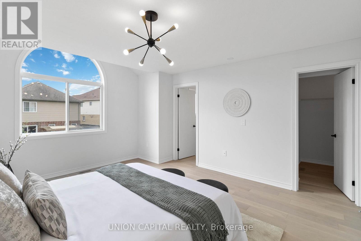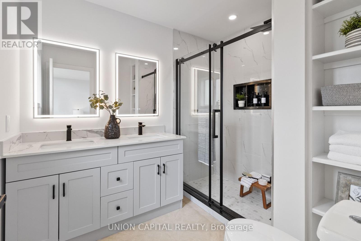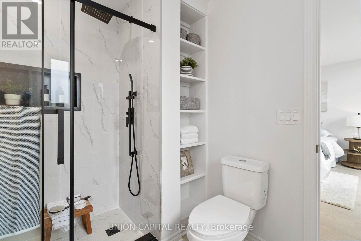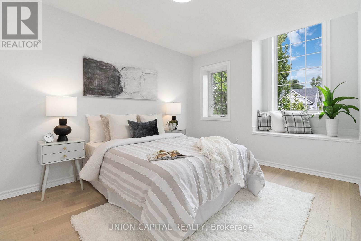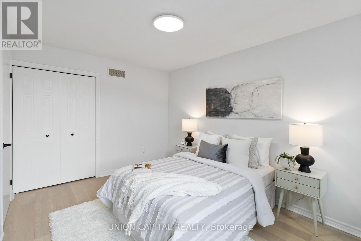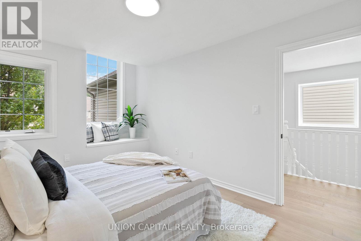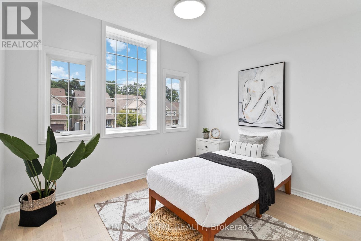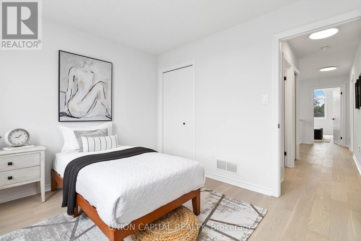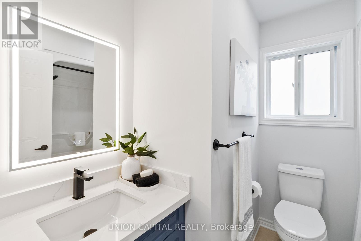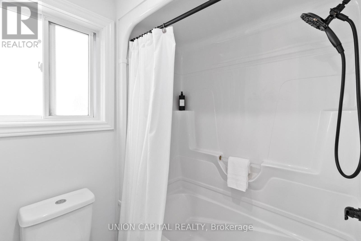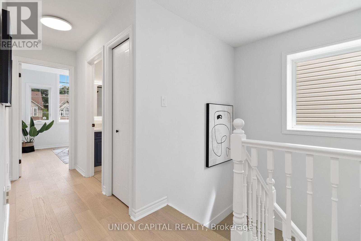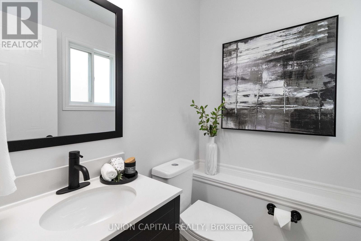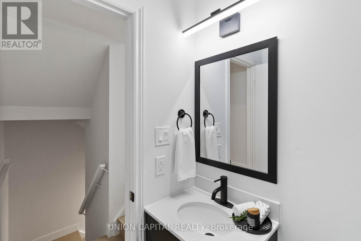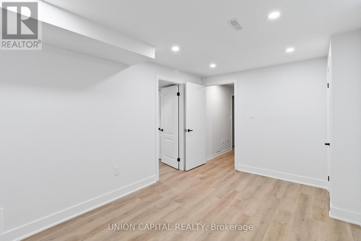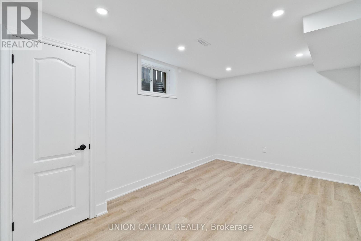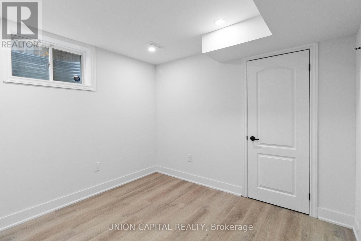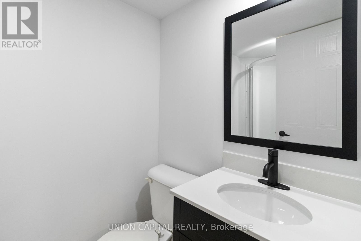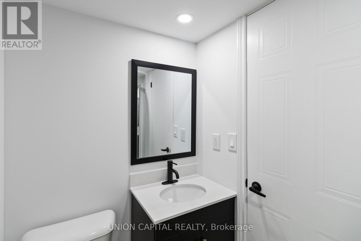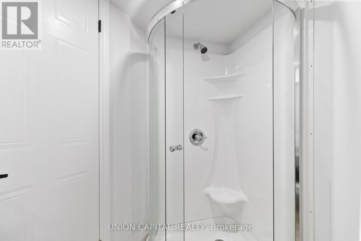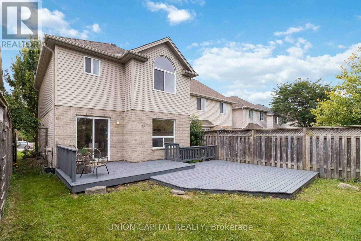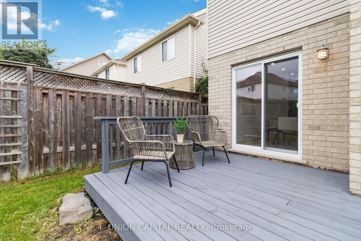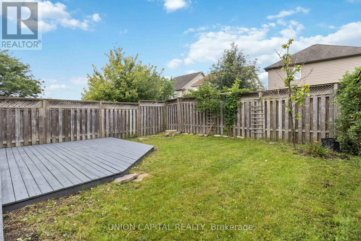989 Mapleridge Street London North, Ontario N6H 0A6
$728,000
Nothing like this on the market! This family home in Oakridge Crossings is fully renovated from top to bottom! Over 100K Spent On Renovations. Bright open concept kitchen with all new stainless steel appliances (gas range), huge island, quartz countertops, and tons of storage. Luxury engineered hardwood on main and second floors, no carpet. The oversized primary suite overlooks the backyard and features a walk-in closet, and ensuite bathroom with double vanity and walk in glass shower. Fully finished basement with a bathroom, recreational room, and den with window creating the perfect flex spaces for a gym, office, guest suite, the options are endless. (id:61852)
Property Details
| MLS® Number | X12388915 |
| Property Type | Single Family |
| Community Name | North M |
| AmenitiesNearBy | Park, Public Transit, Schools |
| EquipmentType | Water Heater - Gas, Water Heater |
| Features | Carpet Free |
| ParkingSpaceTotal | 5 |
| RentalEquipmentType | Water Heater - Gas, Water Heater |
Building
| BathroomTotal | 4 |
| BedroomsAboveGround | 3 |
| BedroomsBelowGround | 1 |
| BedroomsTotal | 4 |
| Age | 16 To 30 Years |
| Appliances | Garage Door Opener Remote(s), Dryer, Washer |
| BasementDevelopment | Finished |
| BasementType | Full (finished) |
| ConstructionStyleAttachment | Detached |
| CoolingType | Central Air Conditioning |
| ExteriorFinish | Brick |
| FlooringType | Hardwood, Vinyl, Tile |
| FoundationType | Concrete |
| HalfBathTotal | 1 |
| HeatingFuel | Natural Gas |
| HeatingType | Forced Air |
| StoriesTotal | 2 |
| SizeInterior | 1500 - 2000 Sqft |
| Type | House |
| UtilityWater | Municipal Water |
Parking
| Attached Garage | |
| Garage |
Land
| Acreage | No |
| LandAmenities | Park, Public Transit, Schools |
| Sewer | Sanitary Sewer |
| SizeDepth | 106 Ft ,7 In |
| SizeFrontage | 30 Ft ,6 In |
| SizeIrregular | 30.5 X 106.6 Ft |
| SizeTotalText | 30.5 X 106.6 Ft |
Rooms
| Level | Type | Length | Width | Dimensions |
|---|---|---|---|---|
| Second Level | Primary Bedroom | 4.72 m | 4.11 m | 4.72 m x 4.11 m |
| Second Level | Bedroom 2 | 3.96 m | 3 m | 3.96 m x 3 m |
| Second Level | Bedroom 3 | 3.3 m | 3 m | 3.3 m x 3 m |
| Second Level | Bathroom | 2.24 m | 1.57 m | 2.24 m x 1.57 m |
| Second Level | Bathroom | 2.62 m | 2.16 m | 2.62 m x 2.16 m |
| Basement | Bedroom 4 | 3.07 m | 3 m | 3.07 m x 3 m |
| Basement | Bathroom | 2.21 m | 1.35 m | 2.21 m x 1.35 m |
| Basement | Recreational, Games Room | 4.45 m | 2.84 m | 4.45 m x 2.84 m |
| Ground Level | Kitchen | 4.65 m | 3.18 m | 4.65 m x 3.18 m |
| Ground Level | Living Room | 5.28 m | 3 m | 5.28 m x 3 m |
| Ground Level | Dining Room | 3.07 m | 3 m | 3.07 m x 3 m |
https://www.realtor.ca/real-estate/28830662/989-mapleridge-street-london-north-north-m-north-m
Interested?
Contact us for more information
Qi Zhang
Salesperson
245 West Beaver Creek Rd #9b
Richmond Hill, Ontario L4B 1L1
