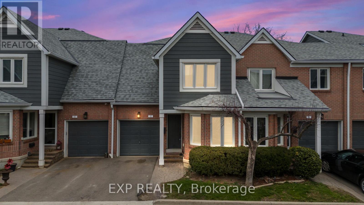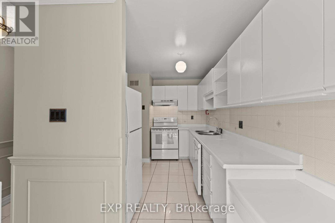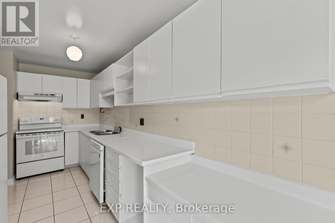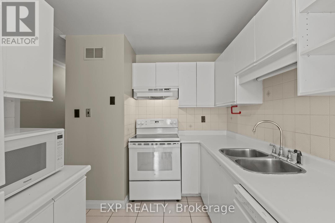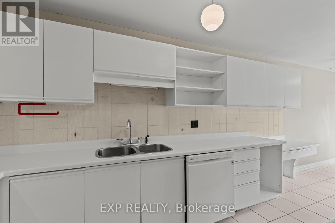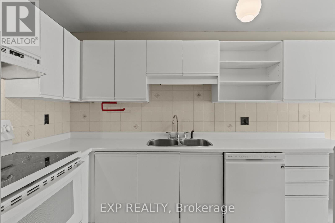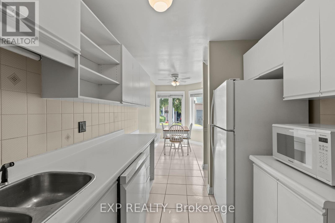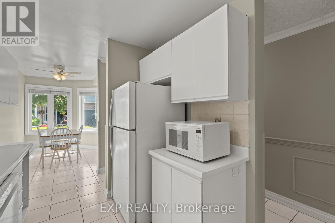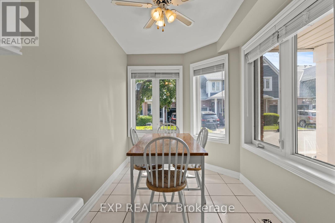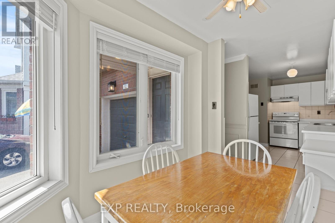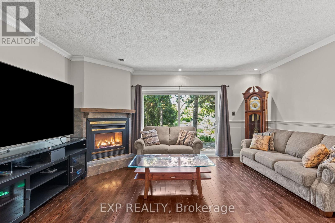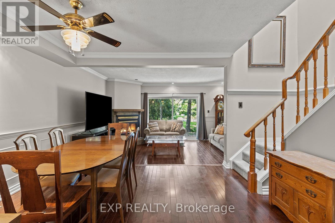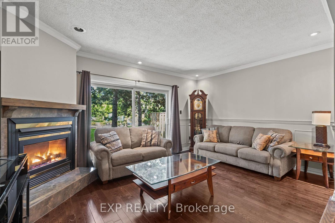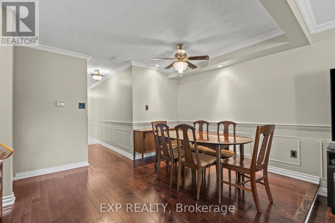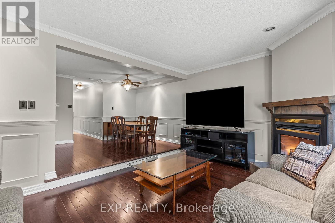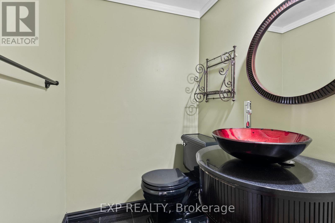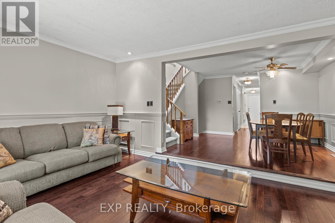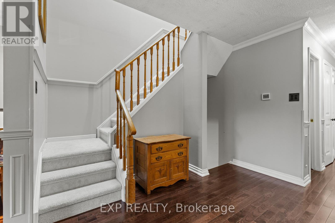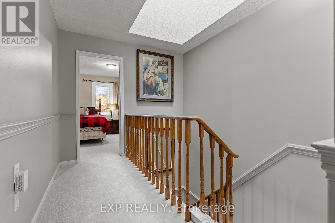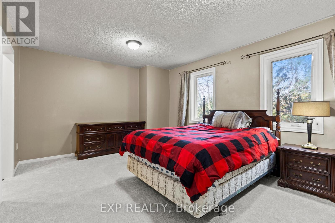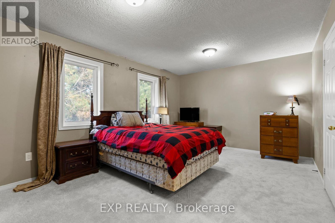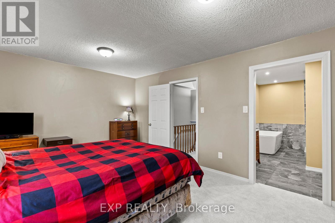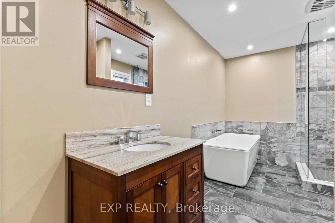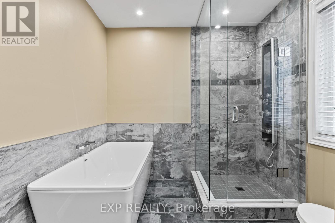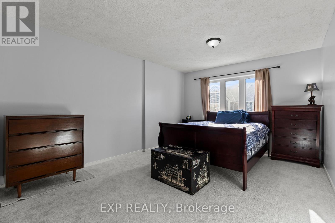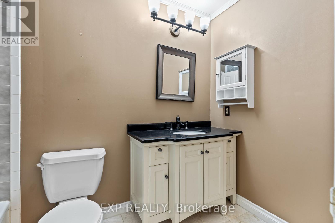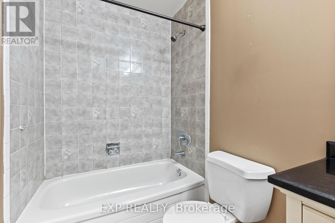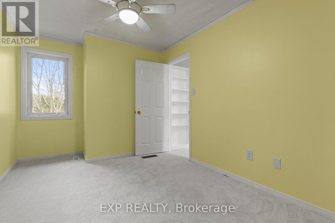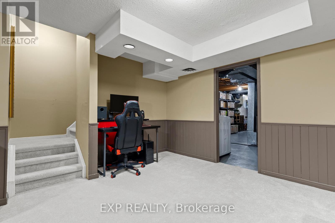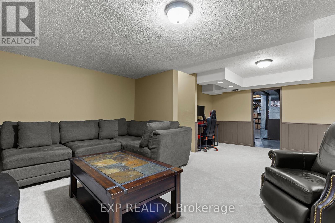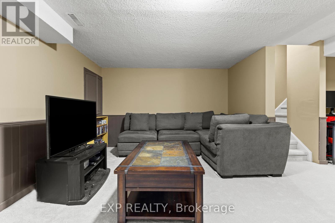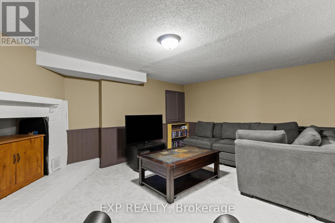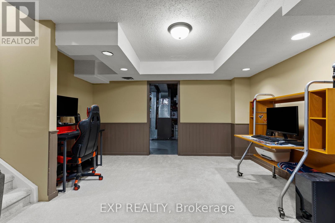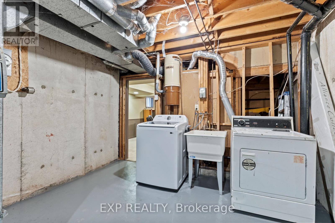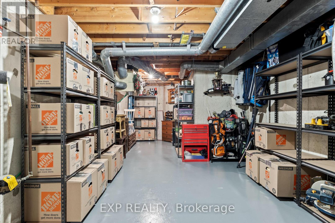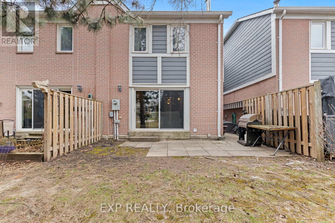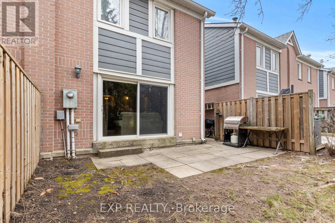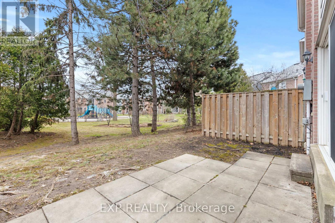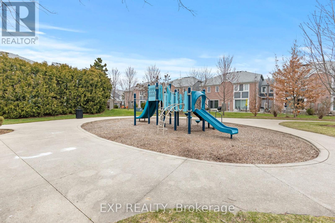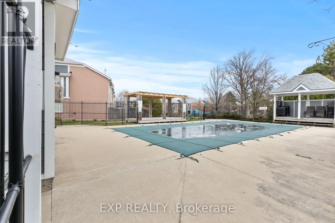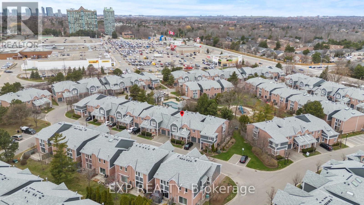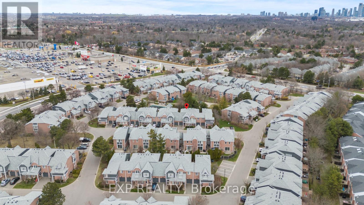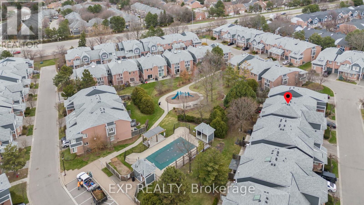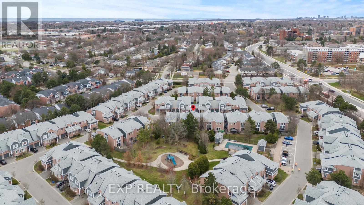82 - 2205 South Millway Mississauga, Ontario L5L 3T2
$765,000Maintenance, Common Area Maintenance
$464.64 Monthly
Maintenance, Common Area Maintenance
$464.64 MonthlyThis beautifully maintained townhome is tucked away in one of Mississaugas most sought-after neighbourhoods, where convenience meets community. Offering 3 spacious bedrooms and 2.5 baths, this home blends functionality with a welcoming atmosphere thats perfect for families, professionals, or anyone seeking a peaceful place to call home.Step inside to a warm, sunken living room featuring a cozy fireplace and sliding doors that open to your private patio with views of greeneryideal for morning coffee or hosting BBQs. The bright kitchen with dinette creates a natural gathering space, while the upstairs bedrooms and updated bathrooms, complete with a walk-in shower and soaker tub, provide comfort and retreat.The finished basement offers flexible space for movie nights, a playroom, or home office, plus generous storage and laundry.What truly sets this home apart is the lifestyle it offers: low condo fees that include access to a private community pool, a park for kids to play or to enjoy evening walks, and a quiet, well-kept neighbourhood where neighbours still stop to say hello. You're just minutes from top-rated schools, shopping centres, restaurants, major highways, and transit, making it ideal for commuters who want tranquility without sacrificing accessibility.With an attached garage, low maintenance, and a welcoming community, this isn't just a home it's a chance to live where comfort, convenience, and connection come together. (id:61852)
Property Details
| MLS® Number | W12388863 |
| Property Type | Single Family |
| Community Name | Erin Mills |
| CommunityFeatures | Pets Allowed With Restrictions |
| EquipmentType | Water Heater |
| Features | In Suite Laundry |
| ParkingSpaceTotal | 2 |
| PoolType | Outdoor Pool |
| RentalEquipmentType | Water Heater |
| Structure | Playground, Patio(s) |
Building
| BathroomTotal | 3 |
| BedroomsAboveGround | 3 |
| BedroomsTotal | 3 |
| Amenities | Fireplace(s) |
| BasementType | Full, Partial |
| CoolingType | Central Air Conditioning |
| ExteriorFinish | Aluminum Siding, Brick |
| FireplacePresent | Yes |
| FireplaceTotal | 1 |
| FlooringType | Hardwood |
| FoundationType | Poured Concrete |
| HalfBathTotal | 1 |
| HeatingFuel | Natural Gas |
| HeatingType | Forced Air |
| StoriesTotal | 2 |
| SizeInterior | 1600 - 1799 Sqft |
| Type | Row / Townhouse |
Parking
| Attached Garage | |
| Garage |
Land
| Acreage | No |
| LandscapeFeatures | Landscaped |
| ZoningDescription | Rm-4 |
Rooms
| Level | Type | Length | Width | Dimensions |
|---|---|---|---|---|
| Second Level | Bedroom 3 | 5.23 m | 3.48 m | 5.23 m x 3.48 m |
| Second Level | Primary Bedroom | 3.51 m | 5.08 m | 3.51 m x 5.08 m |
| Second Level | Bathroom | 3.9 m | 2.36 m | 3.9 m x 2.36 m |
| Second Level | Bedroom 2 | 3.71 m | 2.67 m | 3.71 m x 2.67 m |
| Second Level | Bathroom | 2.77 m | 1.63 m | 2.77 m x 1.63 m |
| Basement | Family Room | 6.58 m | 5.08 m | 6.58 m x 5.08 m |
| Main Level | Foyer | 6.2 m | 0.89 m | 6.2 m x 0.89 m |
| Main Level | Kitchen | 4.55 m | 2.59 m | 4.55 m x 2.59 m |
| Main Level | Dining Room | 2.84 m | 2.01 m | 2.84 m x 2.01 m |
| Main Level | Bathroom | 1.52 m | 2.49 m | 1.52 m x 2.49 m |
| Main Level | Dining Room | 3.43 m | 5.08 m | 3.43 m x 5.08 m |
| Main Level | Living Room | 3.48 m | 5.08 m | 3.48 m x 5.08 m |
https://www.realtor.ca/real-estate/28830612/82-2205-south-millway-mississauga-erin-mills-erin-mills
Interested?
Contact us for more information
Nicole Smith
Salesperson
21 King St W Unit A 5/fl
Hamilton, Ontario L8P 4W7
