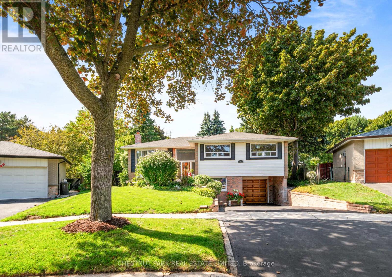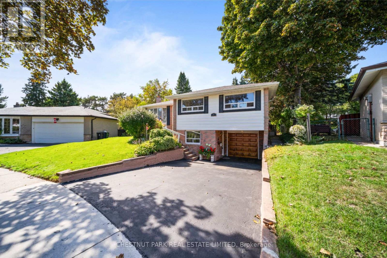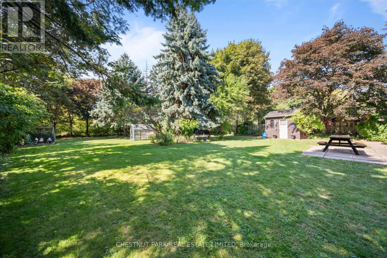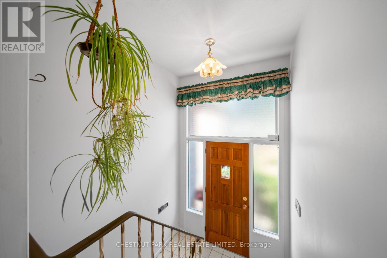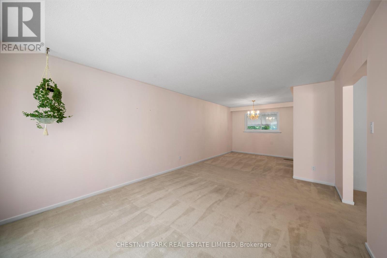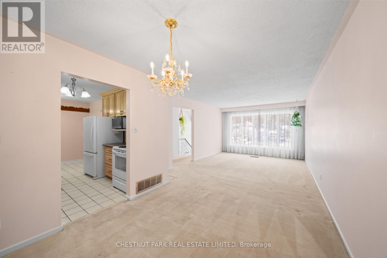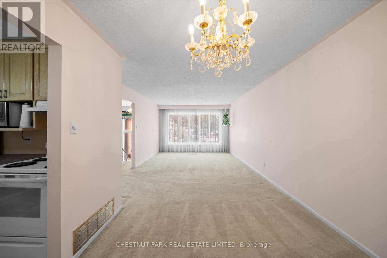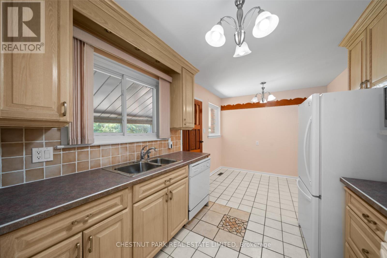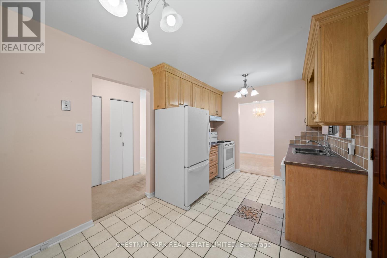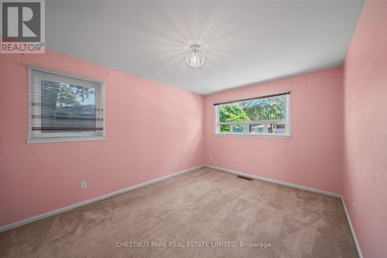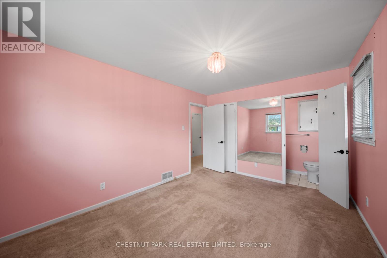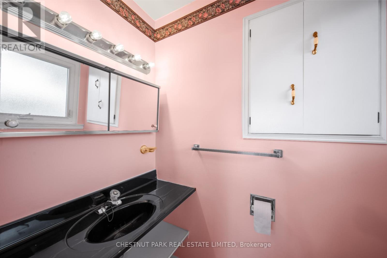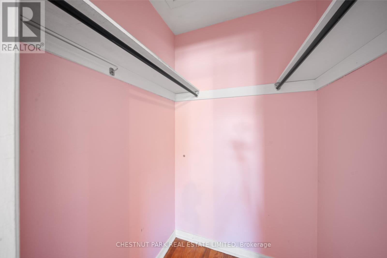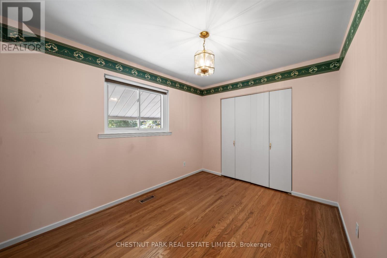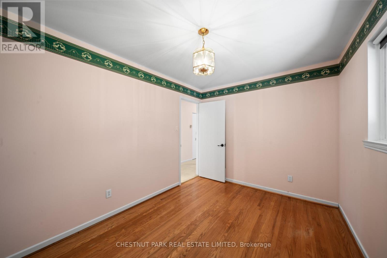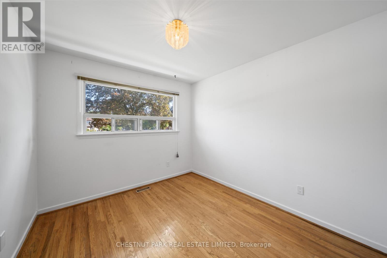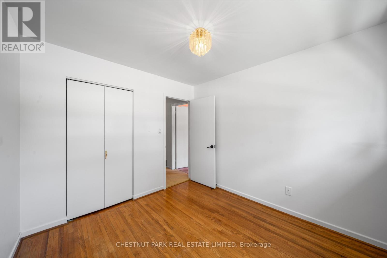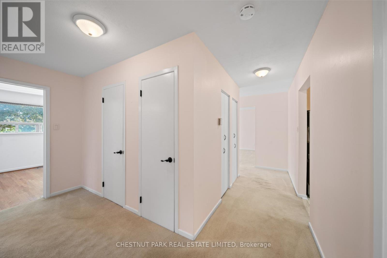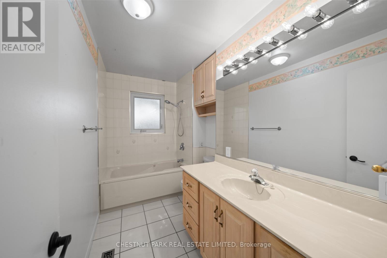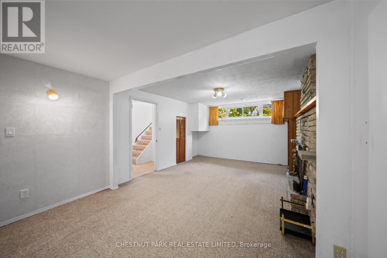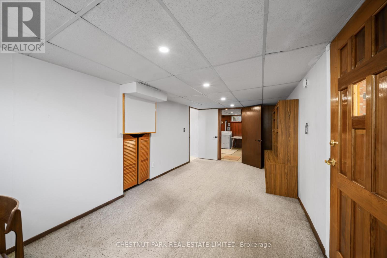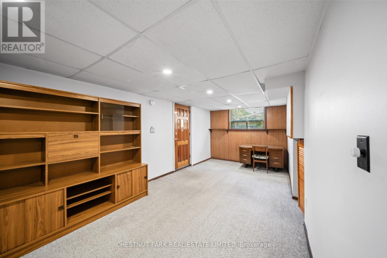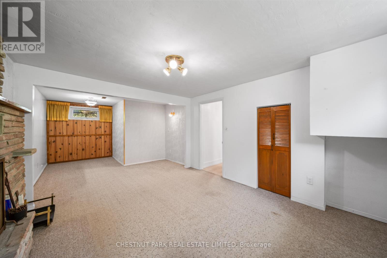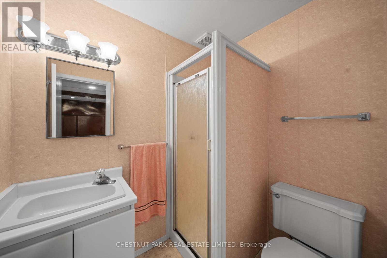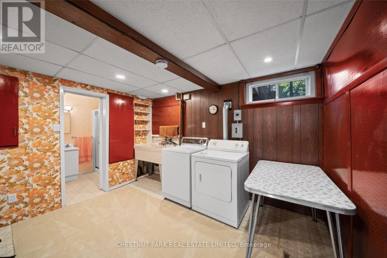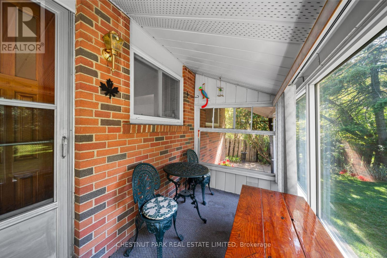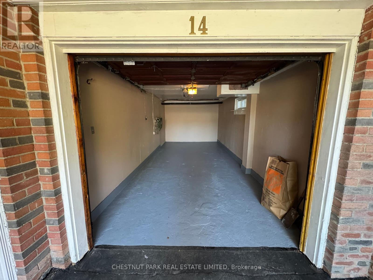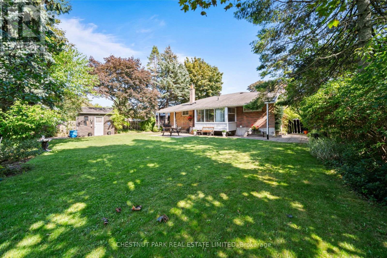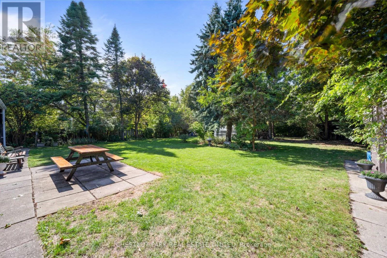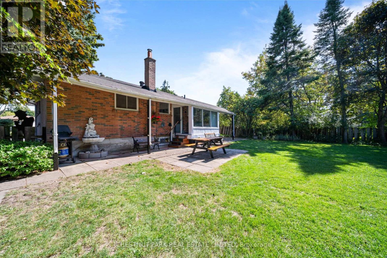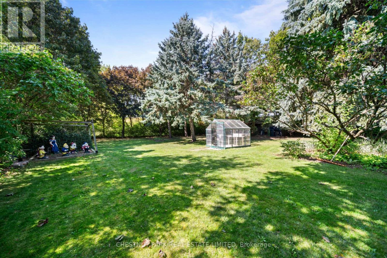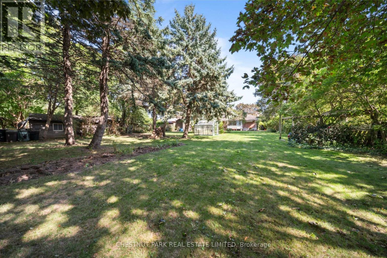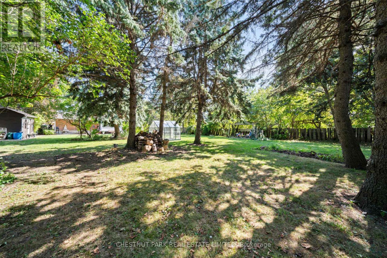14 Sealstone Terrace Toronto, Ontario M1E 4J7
$949,000
Lovingly cared for and beautifully maintained, this sun-filled family home offers true single-level living with a fully finished lower level and separate entrance. Set on an expansive, huge, park-like pie-shaped lot that widens to approx 120' at the rear and framed by mature gardens. The main floor includes formal living and dining rooms, a kitchen with breakfast room, and a charming rear sunroom. Outdoors, two outbuildings plus a greenhouse accompany a large patio; a built-in garage and private drive complete the package. Three bedrooms on the main level include a primary with walk-in closet and 2-piece ensuite. The lower level adds a generous family room with fireplace, 3-piece bath, and a flexible office/den. Beloved Seven Oaks location: close to TTC, schools and shopping; minutes to Hwy 401, U of T Scarborough, Centennial College and Centenary Hospital. (id:61852)
Property Details
| MLS® Number | E12388431 |
| Property Type | Single Family |
| Neigbourhood | Scarborough |
| Community Name | Morningside |
| ParkingSpaceTotal | 3 |
Building
| BathroomTotal | 3 |
| BedroomsAboveGround | 3 |
| BedroomsTotal | 3 |
| Amenities | Fireplace(s) |
| Appliances | Dishwasher, Dryer, Freezer, Microwave, Stove, Window Coverings, Refrigerator |
| ArchitecturalStyle | Bungalow |
| BasementDevelopment | Finished |
| BasementFeatures | Walk Out |
| BasementType | N/a (finished) |
| ConstructionStyleAttachment | Detached |
| CoolingType | Central Air Conditioning |
| ExteriorFinish | Brick |
| FireplacePresent | Yes |
| FireplaceTotal | 1 |
| FlooringType | Carpeted, Tile, Hardwood |
| FoundationType | Unknown |
| HalfBathTotal | 1 |
| HeatingFuel | Natural Gas |
| HeatingType | Forced Air |
| StoriesTotal | 1 |
| SizeInterior | 1100 - 1500 Sqft |
| Type | House |
| UtilityWater | Municipal Water |
Parking
| Garage |
Land
| Acreage | No |
| Sewer | Sanitary Sewer |
| SizeDepth | 193 Ft ,10 In |
| SizeFrontage | 45 Ft |
| SizeIrregular | 45 X 193.9 Ft |
| SizeTotalText | 45 X 193.9 Ft |
Rooms
| Level | Type | Length | Width | Dimensions |
|---|---|---|---|---|
| Lower Level | Family Room | 8.0264 m | 4.191 m | 8.0264 m x 4.191 m |
| Lower Level | Den | 6.1214 m | 3.1496 m | 6.1214 m x 3.1496 m |
| Lower Level | Laundry Room | 4.0132 m | 5.1054 m | 4.0132 m x 5.1054 m |
| Main Level | Living Room | 5.1562 m | 3.683 m | 5.1562 m x 3.683 m |
| Main Level | Dining Room | 2.8702 m | 2.9464 m | 2.8702 m x 2.9464 m |
| Main Level | Kitchen | 2.7686 m | 2.3622 m | 2.7686 m x 2.3622 m |
| Main Level | Eating Area | 2.7686 m | 2.159 m | 2.7686 m x 2.159 m |
| Main Level | Primary Bedroom | 4.318 m | 3.3274 m | 4.318 m x 3.3274 m |
| Main Level | Bedroom 2 | 2.7686 m | 3.6068 m | 2.7686 m x 3.6068 m |
| Main Level | Bedroom 3 | 3.2004 m | 3.0226 m | 3.2004 m x 3.0226 m |
https://www.realtor.ca/real-estate/28829749/14-sealstone-terrace-toronto-morningside-morningside
Interested?
Contact us for more information
Lindsay Catherine Van Wert
Broker
1300 Yonge St Ground Flr
Toronto, Ontario M4T 1X3
Jimmy Molloy
Salesperson
1300 Yonge St Ground Flr
Toronto, Ontario M4T 1X3
