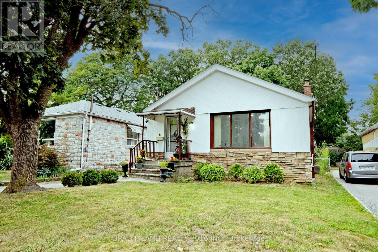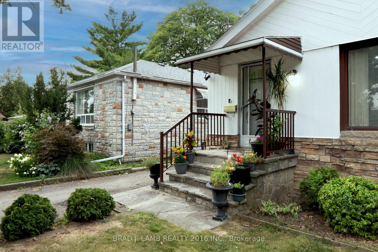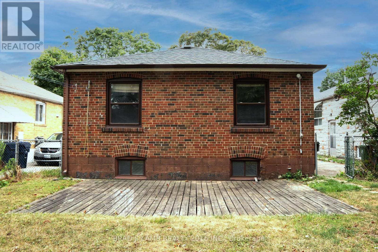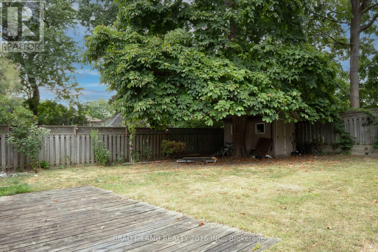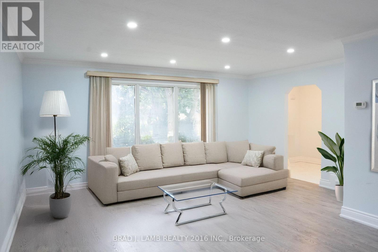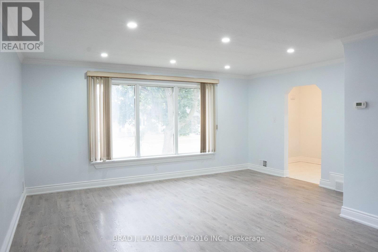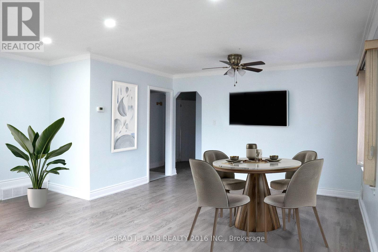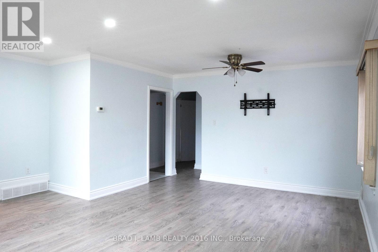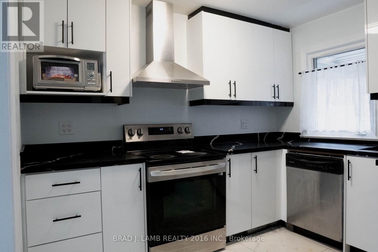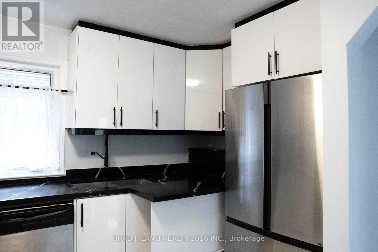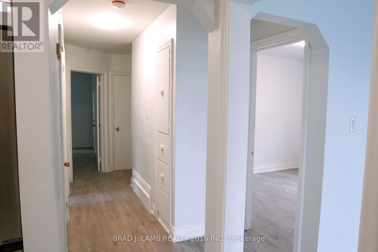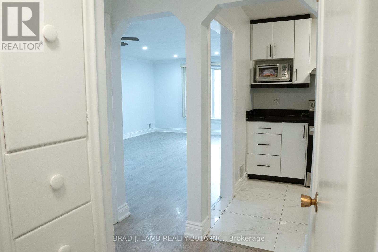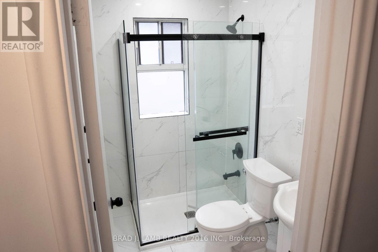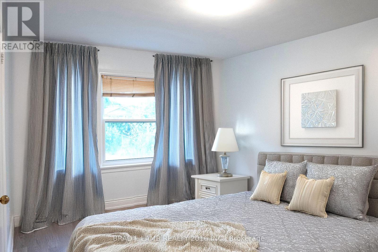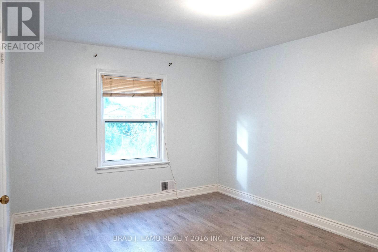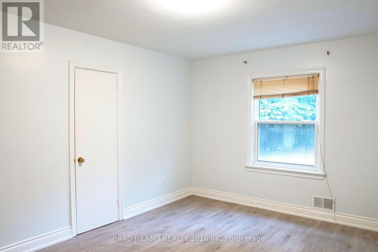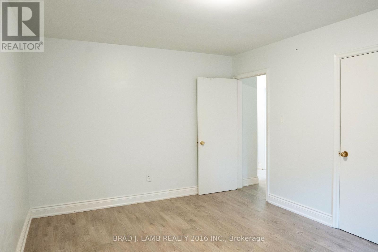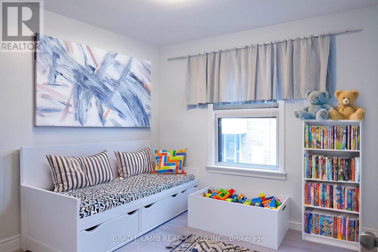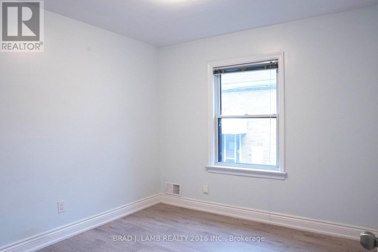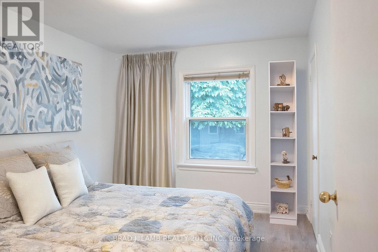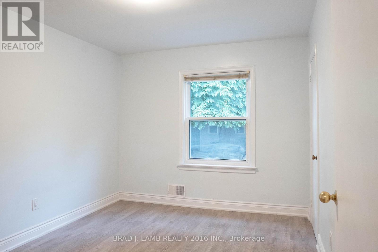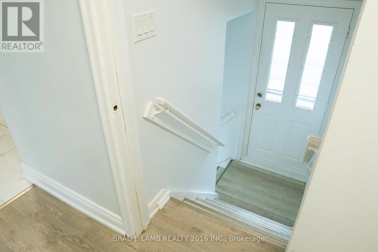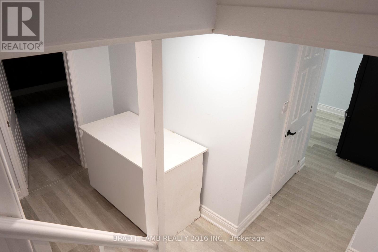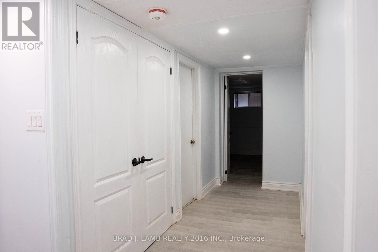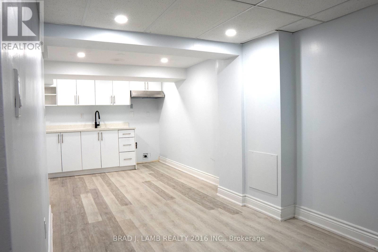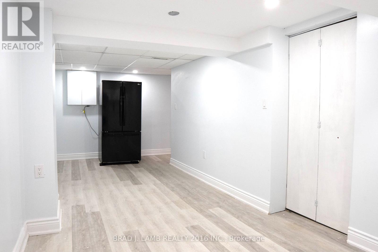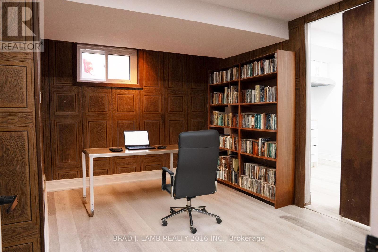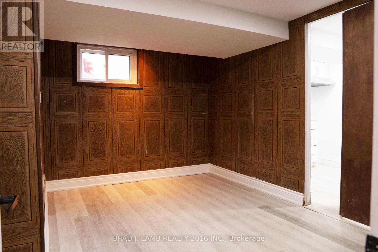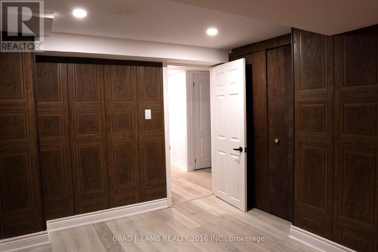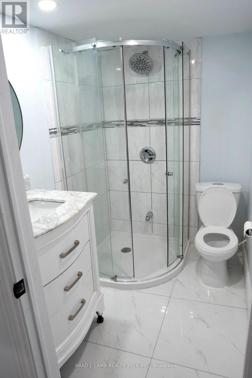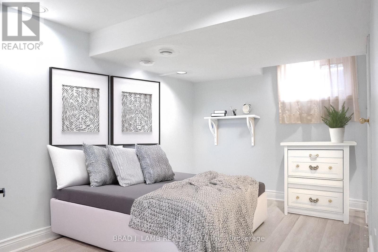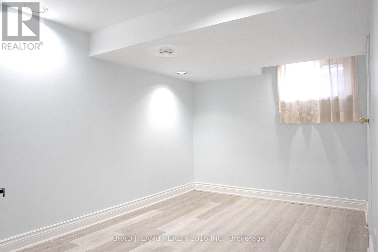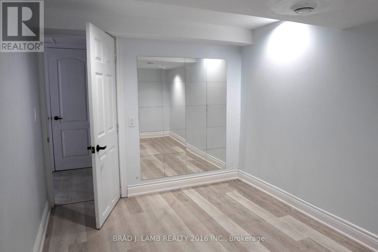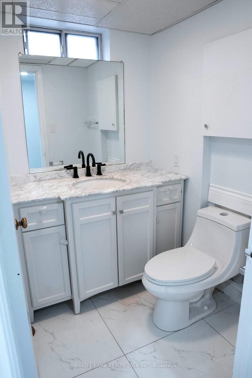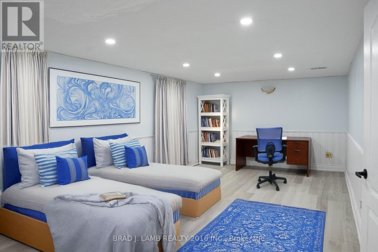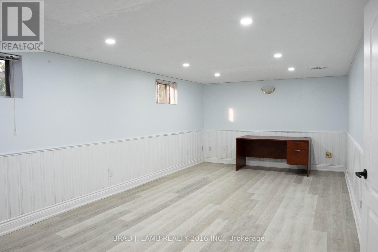42 Lynnford Drive Toronto, Ontario M9B 1H7
$1,099,000
An exceptional opportunity to own a completely renovated all-brick bungalow, offering over 1,200 sq ft of sophisticated living in one of Etobicoke's most coveted enclaves. Thoughtfully reimagined, the main floor now features a brand-new washroom, updated flooring throughout, and sun-filled open-concept interiors, while a private side entrance leads to a fully finished, recently renovated lower level, making it ideal for multigenerational living, rental income, or turnkey Airbnb use. Perfectly positioned moments from Cloverdale Mall, Sherway Gardens, Kipling Station, GO Transit, and major highways, this home combines convenience with tranquility, surrounded by lush parks, upscale shopping, and premier amenities. Every detail has been thoughtfully curated for modern living, blending elegance, comfort, and opportunity. Ready for a buyer seeking a smooth, fast closing, this residence is the ultimate balance of lifestyle and investment potential. A rare find in todays market! (id:61852)
Open House
This property has open houses!
12:00 pm
Ends at:3:00 pm
12:00 pm
Ends at:3:00 pm
Property Details
| MLS® Number | W12388620 |
| Property Type | Single Family |
| Community Name | Islington-City Centre West |
| AmenitiesNearBy | Park, Public Transit, Schools |
| Features | Carpet Free |
| ParkingSpaceTotal | 4 |
| Structure | Shed |
Building
| BathroomTotal | 4 |
| BedroomsAboveGround | 3 |
| BedroomsBelowGround | 2 |
| BedroomsTotal | 5 |
| Appliances | Dishwasher, Dryer, Stove, Washer, Window Coverings, Two Refrigerators |
| ArchitecturalStyle | Raised Bungalow |
| BasementDevelopment | Finished |
| BasementFeatures | Walk Out |
| BasementType | N/a (finished) |
| ConstructionStyleAttachment | Detached |
| CoolingType | Central Air Conditioning |
| ExteriorFinish | Brick |
| FireProtection | Smoke Detectors |
| FlooringType | Hardwood |
| HalfBathTotal | 2 |
| HeatingFuel | Natural Gas |
| HeatingType | Forced Air |
| StoriesTotal | 1 |
| SizeInterior | 1100 - 1500 Sqft |
| Type | House |
| UtilityWater | Municipal Water |
Parking
| No Garage |
Land
| Acreage | No |
| LandAmenities | Park, Public Transit, Schools |
| Sewer | Sanitary Sewer |
| SizeDepth | 125 Ft |
| SizeFrontage | 40 Ft |
| SizeIrregular | 40 X 125 Ft |
| SizeTotalText | 40 X 125 Ft |
Rooms
| Level | Type | Length | Width | Dimensions |
|---|---|---|---|---|
| Basement | Living Room | 22.99 m | 11.18 m | 22.99 m x 11.18 m |
| Basement | Primary Bedroom | 12.5 m | 9.51 m | 12.5 m x 9.51 m |
| Basement | Bedroom 2 | 12.5 m | 9.51 m | 12.5 m x 9.51 m |
| Basement | Kitchen | 13.71 m | 10.69 m | 13.71 m x 10.69 m |
| Main Level | Living Room | 16.56 m | 10.89 m | 16.56 m x 10.89 m |
| Main Level | Dining Room | 12.99 m | 8.1 m | 12.99 m x 8.1 m |
| Main Level | Kitchen | 14.1 m | 10.4 m | 14.1 m x 10.4 m |
| Main Level | Primary Bedroom | 14.69 m | 10.99 m | 14.69 m x 10.99 m |
| Main Level | Bedroom 2 | 12 m | 9.61 m | 12 m x 9.61 m |
| Main Level | Bedroom 3 | 10 m | 9.91 m | 10 m x 9.91 m |
Interested?
Contact us for more information
Burhan Anees Khan
Salesperson
778 King Street West
Toronto, Ontario M5V 1N6
