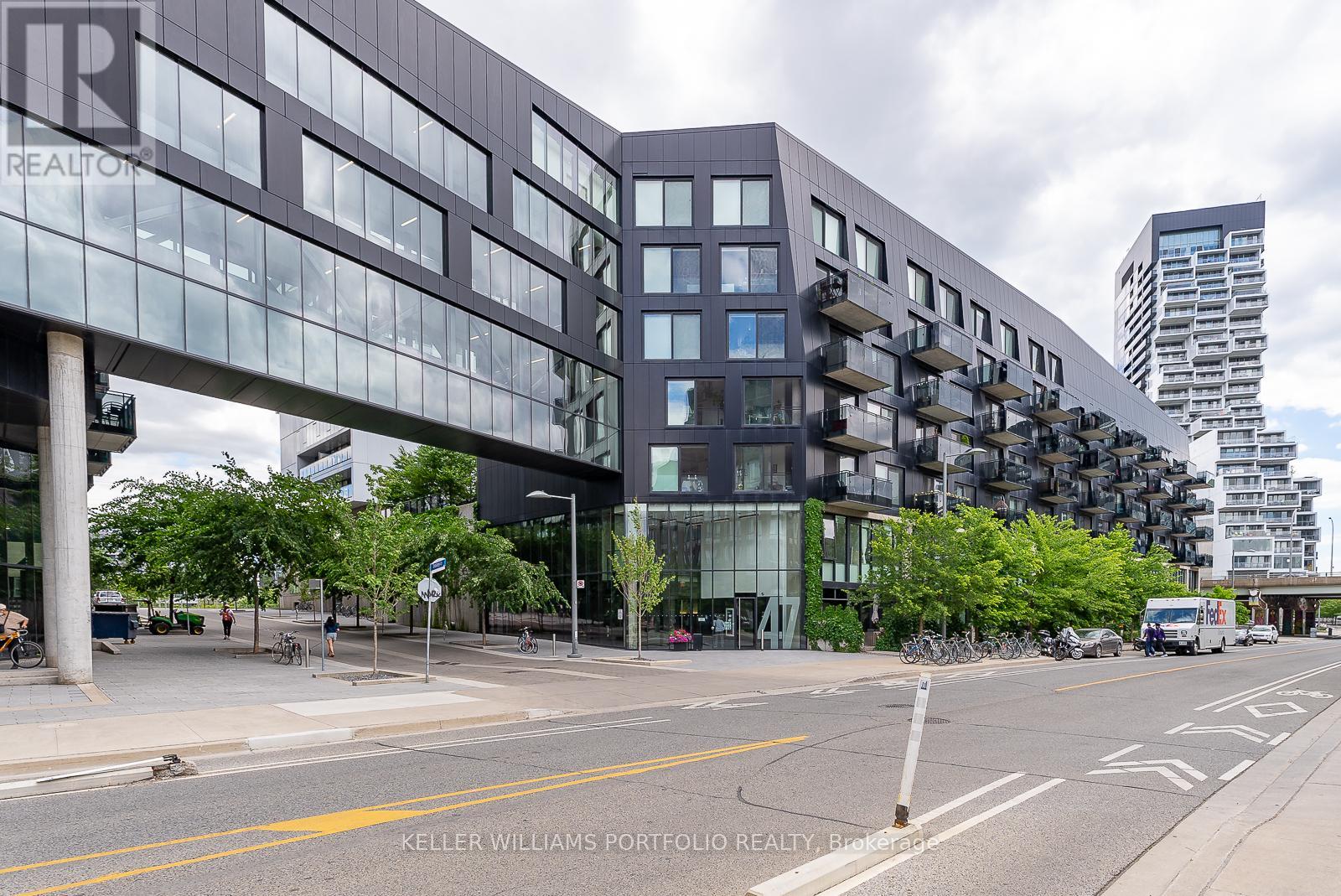636 - 47 Lower River Street Toronto, Ontario M5A 0G1
2 Bedroom
2 Bathroom
1000 - 1199 sqft
Multi-Level
Central Air Conditioning
Heat Pump
$4,000 Monthly
2 Bed Penthouse Condo Unit In Low-Rise Corktown Building. Sleek White Kitchen W/ S/S Appliances, Wood Floor, Spacious Patio, Wide View Of City Skyline, And A True Home Feel. Includes 1 Parking Space. King & Queen Streetcar Access Just Steps Away. Downtown In Minutes & Quick Gardiner/Dvp Access. Corktown Common Park And Hike/Bike Trails, Distillery District, Evergreen Brickwork's Near Along With Many Shops, Restaurants, And Cafes! (id:61852)
Property Details
| MLS® Number | C12388064 |
| Property Type | Single Family |
| Neigbourhood | Toronto Centre |
| Community Name | Moss Park |
| CommunityFeatures | Pet Restrictions |
| Features | Balcony |
| ParkingSpaceTotal | 1 |
Building
| BathroomTotal | 2 |
| BedroomsAboveGround | 2 |
| BedroomsTotal | 2 |
| Appliances | Dishwasher, Dryer, Microwave, Stove, Washer, Refrigerator |
| ArchitecturalStyle | Multi-level |
| CoolingType | Central Air Conditioning |
| ExteriorFinish | Concrete |
| HalfBathTotal | 1 |
| HeatingFuel | Natural Gas |
| HeatingType | Heat Pump |
| SizeInterior | 1000 - 1199 Sqft |
| Type | Apartment |
Parking
| Underground | |
| Garage |
Land
| Acreage | No |
Rooms
| Level | Type | Length | Width | Dimensions |
|---|---|---|---|---|
| Main Level | Living Room | 7.98 m | 4.11 m | 7.98 m x 4.11 m |
| Main Level | Dining Room | 7.98 m | 4.11 m | 7.98 m x 4.11 m |
| Main Level | Kitchen | 7.98 m | 4.11 m | 7.98 m x 4.11 m |
| Upper Level | Bedroom | 3.91 m | 3.27 m | 3.91 m x 3.27 m |
| Upper Level | Bedroom 2 | 4.02 m | 3.25 m | 4.02 m x 3.25 m |
https://www.realtor.ca/real-estate/28828933/636-47-lower-river-street-toronto-moss-park-moss-park
Interested?
Contact us for more information
Sabine El Ghali
Broker
Keller Williams Portfolio Realty
3284 Yonge Street #100
Toronto, Ontario M4N 3M7
3284 Yonge Street #100
Toronto, Ontario M4N 3M7


































