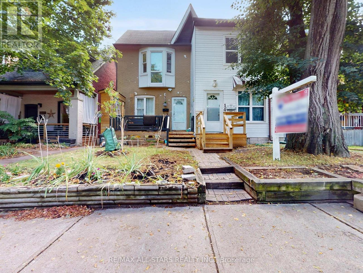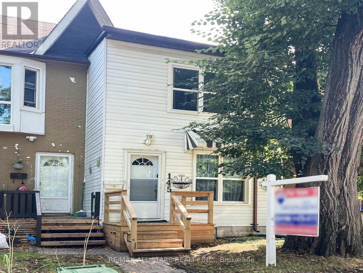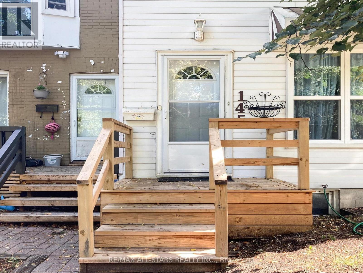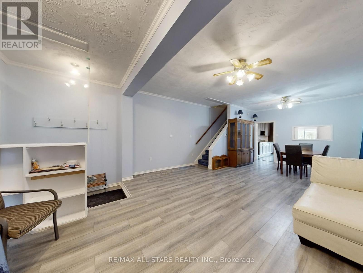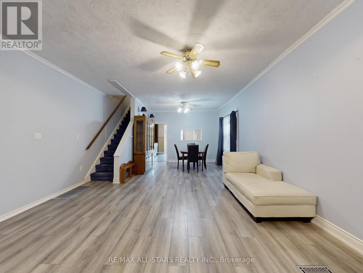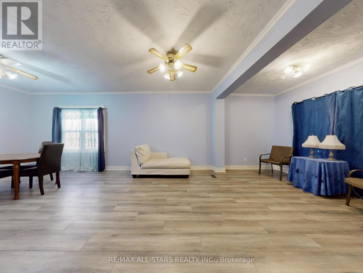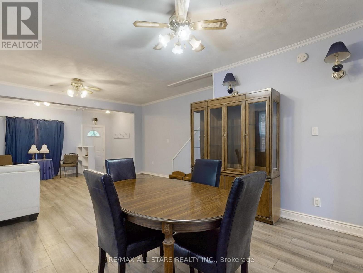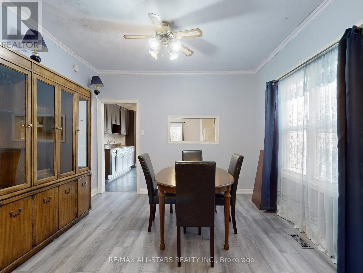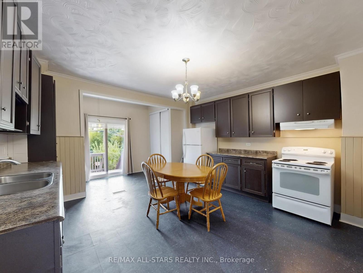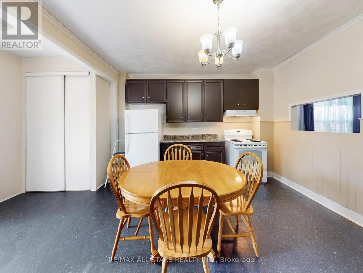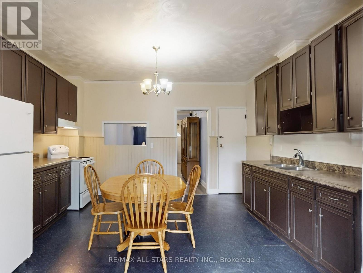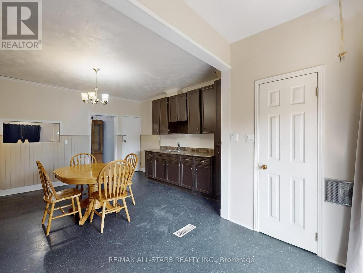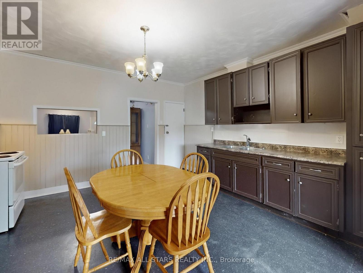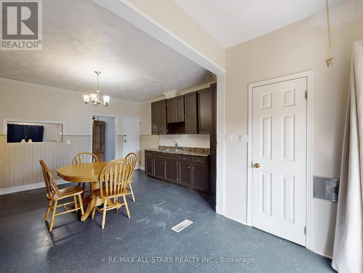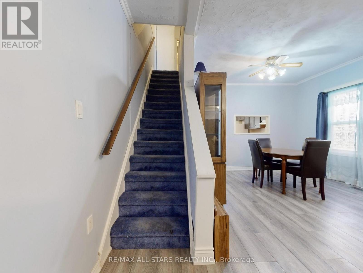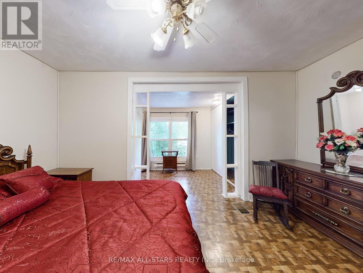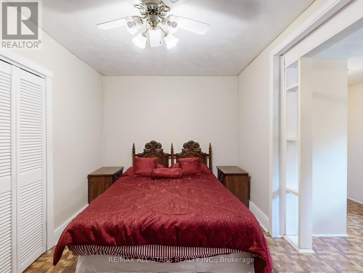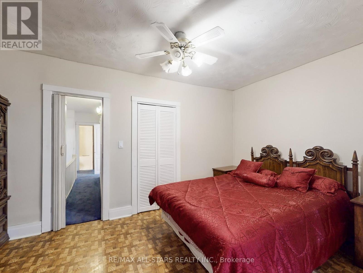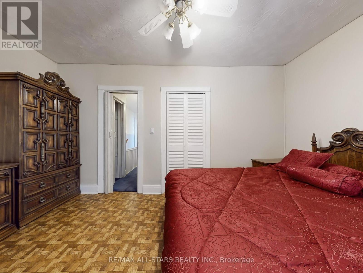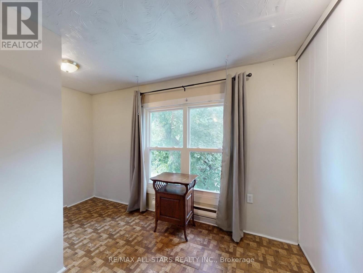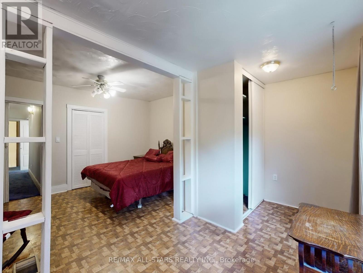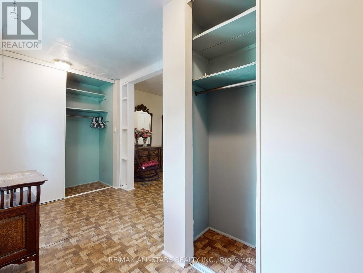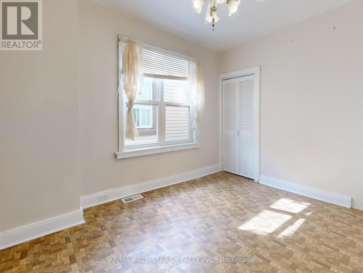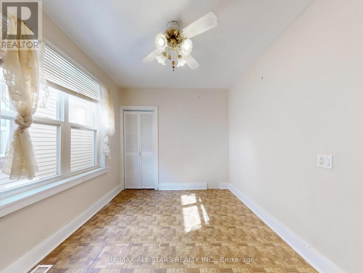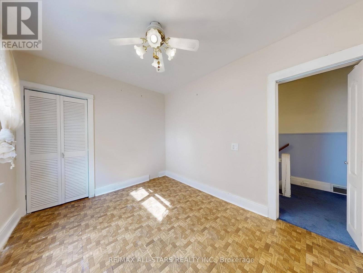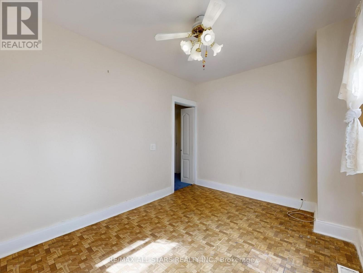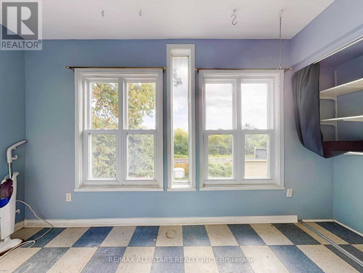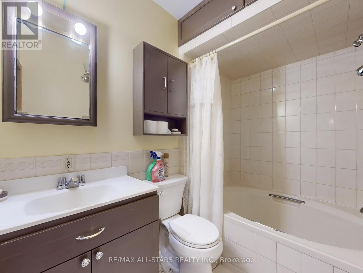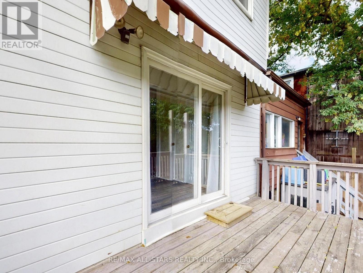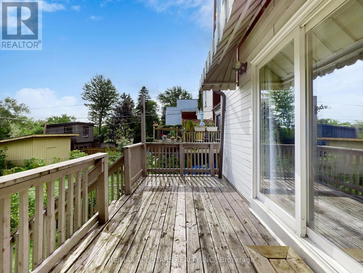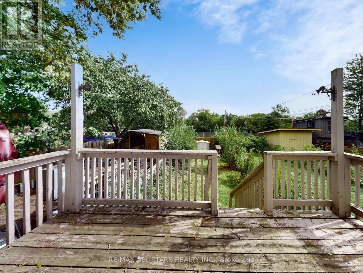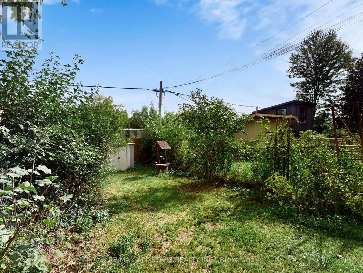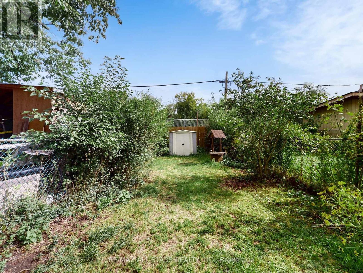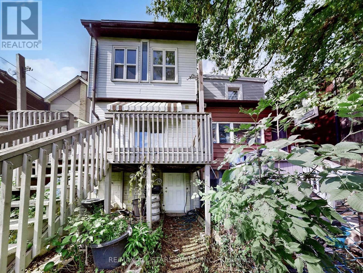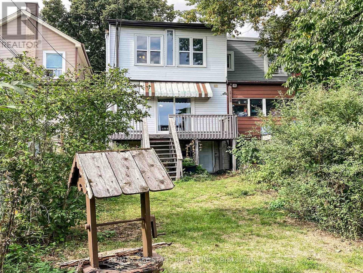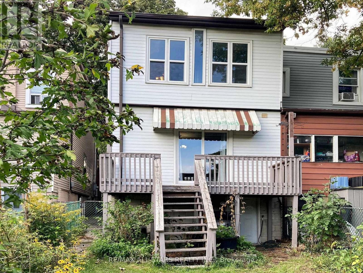145 Boultbee Avenue Toronto, Ontario M4J 1B2
$999,000
Well-Maintained Home in Toronto's Pocket! Located on a quiet, low-traffic street in a sought-after community, this home offers privacy with no houses behind and desirable southern exposure. The efficient layout includes a sunroom, walk-out basement, and three well-proportioned bedrooms.The oversized primary bedroom features two double closets. Recent improvements include roof (1 year), attic insulation, FAG furnace and air cleaner(4 Years), copper plumbing, thermal windows in good condition, new floor drains in Basement Enjoy mature, tree-lined streets ideal for strolling, with parks and the subway just a brief walk away. The property has been annually inspected for termites, with clean reports. Tis is a very serviceable home as a great investment property or ideal for reno as the area homes are continually modernizing in this demand location. (id:61852)
Property Details
| MLS® Number | E12387665 |
| Property Type | Single Family |
| Neigbourhood | The Pocket |
| Community Name | Blake-Jones |
| EquipmentType | Water Heater |
| Features | Sump Pump |
| RentalEquipmentType | Water Heater |
Building
| BathroomTotal | 3 |
| BedroomsAboveGround | 3 |
| BedroomsTotal | 3 |
| Appliances | Water Heater, Water Meter, Stove, Refrigerator |
| BasementFeatures | Walk Out |
| BasementType | N/a |
| ConstructionStyleAttachment | Semi-detached |
| CoolingType | Central Air Conditioning |
| ExteriorFinish | Aluminum Siding |
| FoundationType | Concrete |
| HalfBathTotal | 2 |
| HeatingFuel | Natural Gas |
| HeatingType | Forced Air |
| StoriesTotal | 2 |
| SizeInterior | 1500 - 2000 Sqft |
| Type | House |
| UtilityWater | Municipal Water |
Parking
| No Garage | |
| Street |
Land
| Acreage | No |
| Sewer | Sanitary Sewer |
| SizeDepth | 111 Ft |
| SizeFrontage | 17 Ft ,6 In |
| SizeIrregular | 17.5 X 111 Ft |
| SizeTotalText | 17.5 X 111 Ft |
| ZoningDescription | Res |
Rooms
| Level | Type | Length | Width | Dimensions |
|---|---|---|---|---|
| Second Level | Primary Bedroom | 5.05 m | 4.46 m | 5.05 m x 4.46 m |
| Second Level | Bedroom 2 | 5.36 m | 2.74 m | 5.36 m x 2.74 m |
| Second Level | Bedroom 3 | 3.5 m | 2.71 m | 3.5 m x 2.71 m |
| Second Level | Sunroom | 4.28 m | 1.72 m | 4.28 m x 1.72 m |
| Basement | Laundry Room | Measurements not available | ||
| Ground Level | Kitchen | 5.76 m | 4.45 m | 5.76 m x 4.45 m |
| Ground Level | Dining Room | 1 m | Measurements not available x 1 m | |
| Ground Level | Living Room | 8.57 m | 4.51 m | 8.57 m x 4.51 m |
Utilities
| Sewer | Installed |
https://www.realtor.ca/real-estate/28828264/145-boultbee-avenue-toronto-blake-jones-blake-jones
Interested?
Contact us for more information
Rick Delenardo
Salesperson
430 The Queensway South
Keswick, Ontario L4P 2E1
Jeff Delenardo
Salesperson
16850 Yonge Street #6b
Newmarket, Ontario L3Y 0A3
