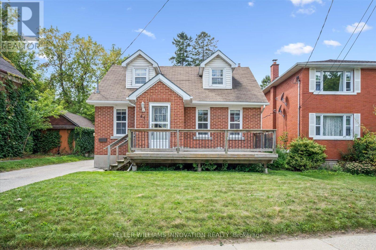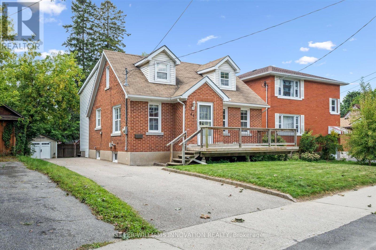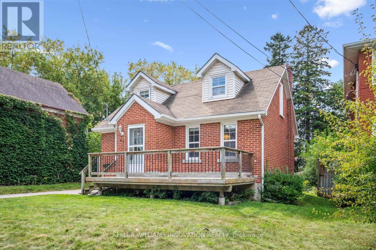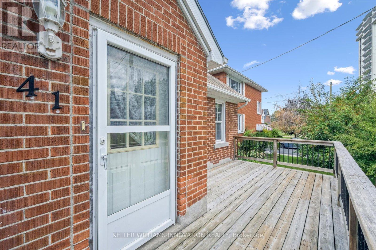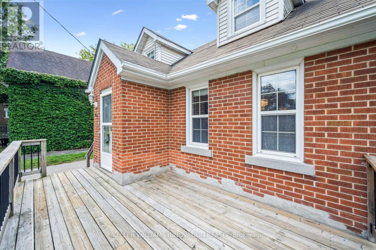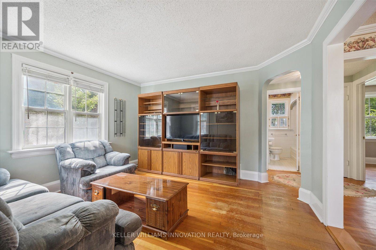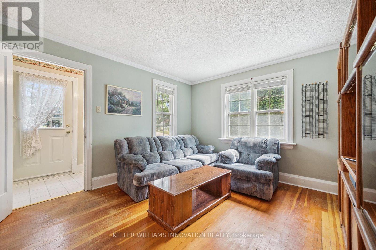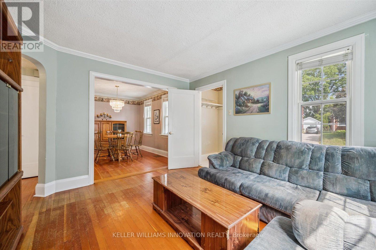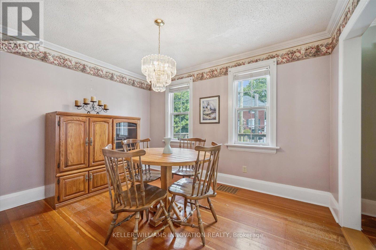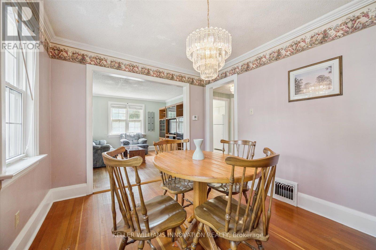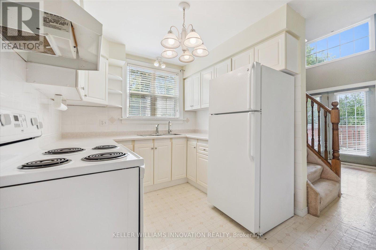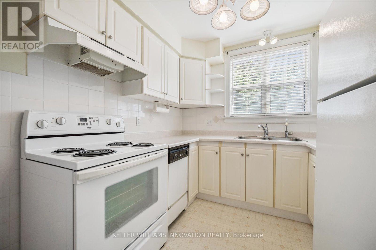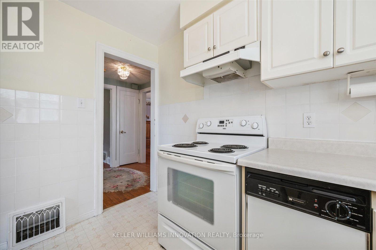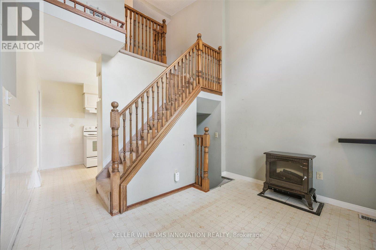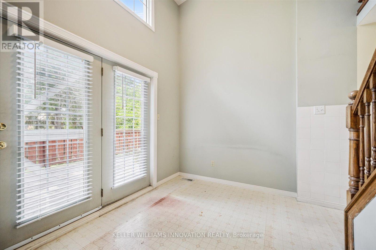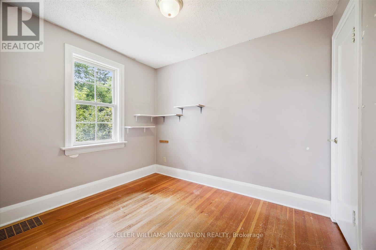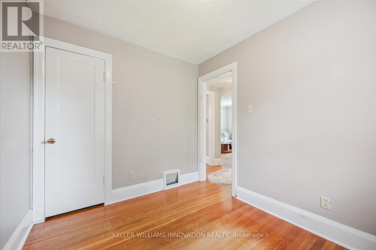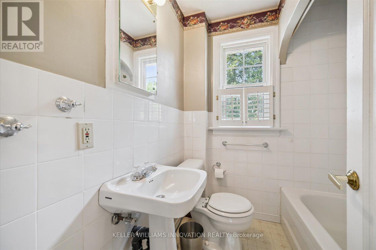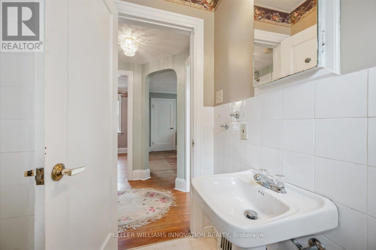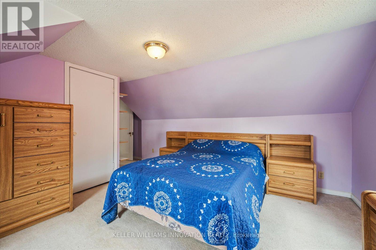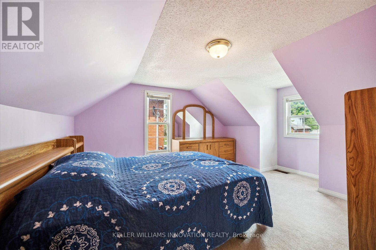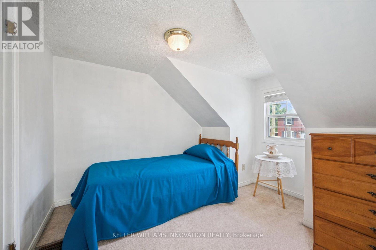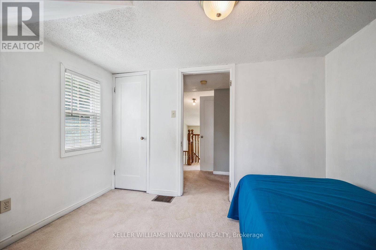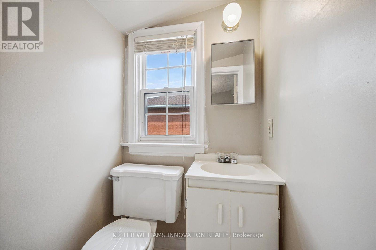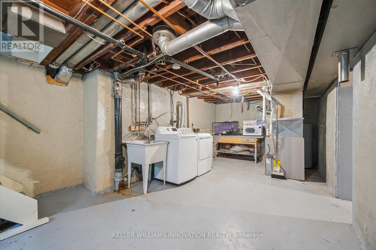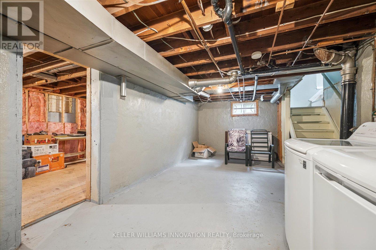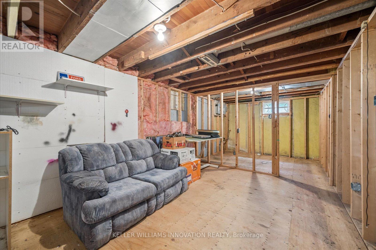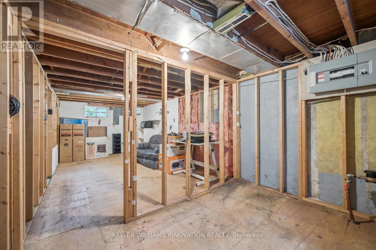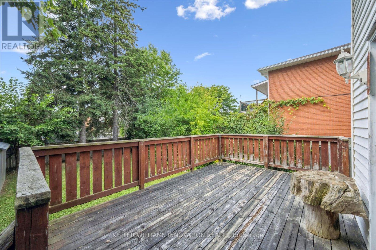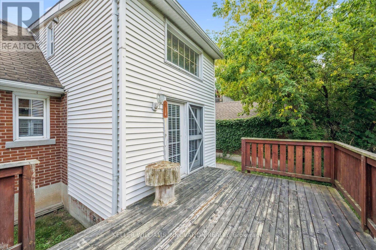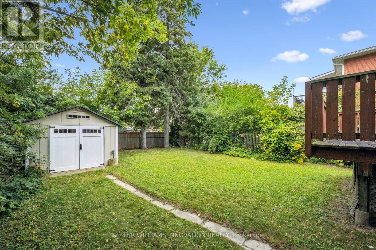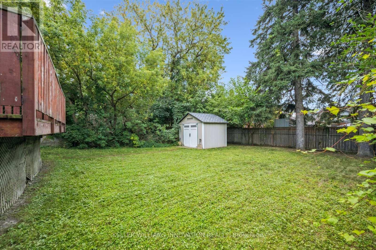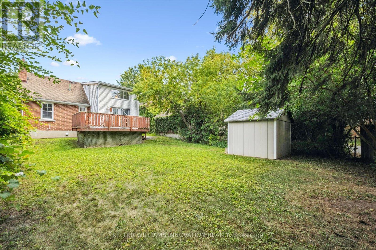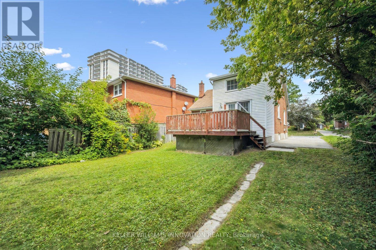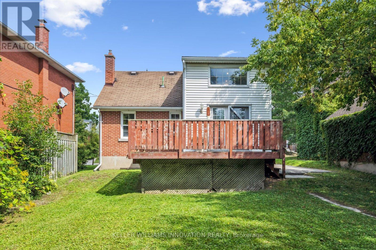41 Brunswick Avenue Kitchener, Ontario N2H 4E7
$630,000
Welcome to 41 Brunswick Ave in Kitchener! This charming 1.5-storey detached home is situated on a quiet street and offers great potential for first-time homebuyers, investors, or renovators. Inside, the main level features a cozy living room, a separate dining room, a 4-piece bathroom, a functional kitchen, and a bedroom that would also make a great home office. Around the corner is a bonus family room addition that boasts tall ceilings, bright windows, and access to the backyard. On the second level, you will find two more bedrooms along with a convenient two-piece bathroom. The unfinished basement provides storage space and has the potential for extra living space once completed. Outside, enjoy the spacious front and rear decks, as well as an expansive backyard with mature trees. Additional features include a garden shed for storage and driveway parking for up to four cars. This home is conveniently located just a short walk from the Breithaupt Centre and Park, as well as transit and shopping options. (id:61852)
Open House
This property has open houses!
2:00 pm
Ends at:4:00 pm
Property Details
| MLS® Number | X12387428 |
| Property Type | Single Family |
| Neigbourhood | Fairfield |
| AmenitiesNearBy | Park, Schools, Public Transit |
| CommunityFeatures | Community Centre |
| EquipmentType | Water Heater - Gas, Water Heater |
| ParkingSpaceTotal | 4 |
| RentalEquipmentType | Water Heater - Gas, Water Heater |
| Structure | Deck, Shed |
Building
| BathroomTotal | 2 |
| BedroomsAboveGround | 3 |
| BedroomsTotal | 3 |
| Age | 51 To 99 Years |
| Appliances | Water Softener, Dishwasher, Dryer, Hood Fan, Stove, Washer, Window Coverings, Refrigerator |
| BasementDevelopment | Unfinished |
| BasementType | Partial (unfinished) |
| ConstructionStyleAttachment | Detached |
| CoolingType | Central Air Conditioning |
| ExteriorFinish | Brick, Vinyl Siding |
| FoundationType | Unknown |
| HalfBathTotal | 1 |
| HeatingFuel | Natural Gas |
| HeatingType | Forced Air |
| StoriesTotal | 2 |
| SizeInterior | 700 - 1100 Sqft |
| Type | House |
| UtilityWater | Municipal Water |
Parking
| No Garage | |
| Tandem |
Land
| Acreage | No |
| LandAmenities | Park, Schools, Public Transit |
| Sewer | Septic System |
| SizeDepth | 118 Ft |
| SizeFrontage | 45 Ft |
| SizeIrregular | 45 X 118 Ft |
| SizeTotalText | 45 X 118 Ft |
| ZoningDescription | R2a |
Rooms
| Level | Type | Length | Width | Dimensions |
|---|---|---|---|---|
| Second Level | Bathroom | 1.2 m | 1.16 m | 1.2 m x 1.16 m |
| Second Level | Primary Bedroom | 4.47 m | 5.49 m | 4.47 m x 5.49 m |
| Second Level | Bedroom | 3.13 m | 3.22 m | 3.13 m x 3.22 m |
| Basement | Other | 3.02 m | 5.05 m | 3.02 m x 5.05 m |
| Basement | Other | 3.02 m | 2.2 m | 3.02 m x 2.2 m |
| Basement | Utility Room | 3.78 m | 7.63 m | 3.78 m x 7.63 m |
| Main Level | Living Room | 3.66 m | 3.91 m | 3.66 m x 3.91 m |
| Main Level | Dining Room | 2.9 m | 3.67 m | 2.9 m x 3.67 m |
| Main Level | Kitchen | 2.64 m | 3.13 m | 2.64 m x 3.13 m |
| Main Level | Bedroom | 3.03 m | 2.44 m | 3.03 m x 2.44 m |
| Main Level | Bathroom | 1.93 m | 1.87 m | 1.93 m x 1.87 m |
| Main Level | Family Room | 3.44 m | 3.32 m | 3.44 m x 3.32 m |
https://www.realtor.ca/real-estate/28827717/41-brunswick-avenue-kitchener
Interested?
Contact us for more information
Ryan Grove
Salesperson
640 Riverbend Dr Unit B
Kitchener, Ontario N2K 3S2
