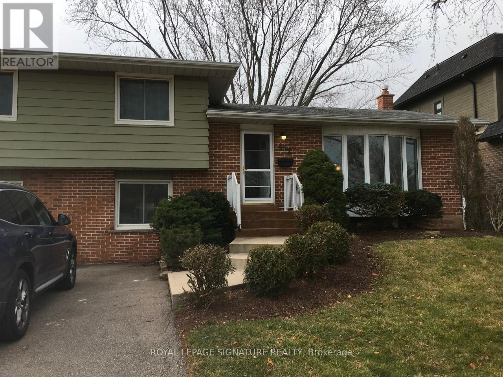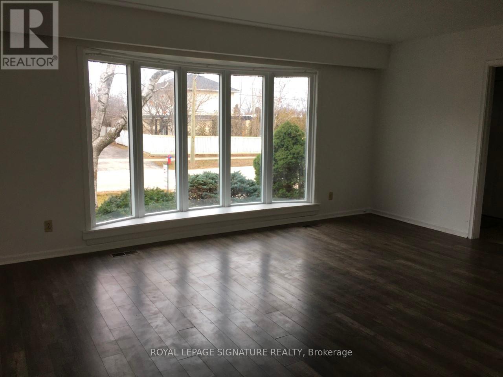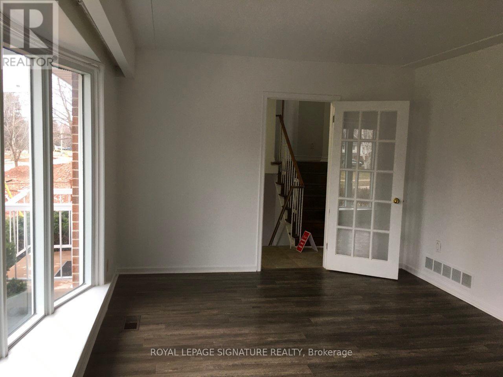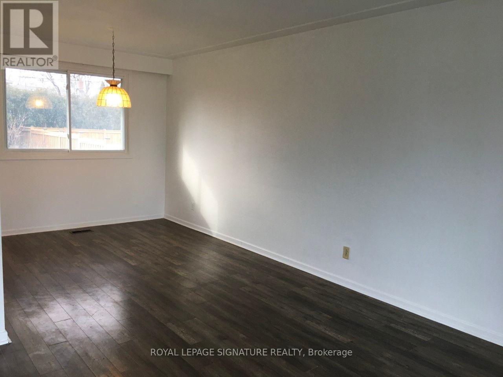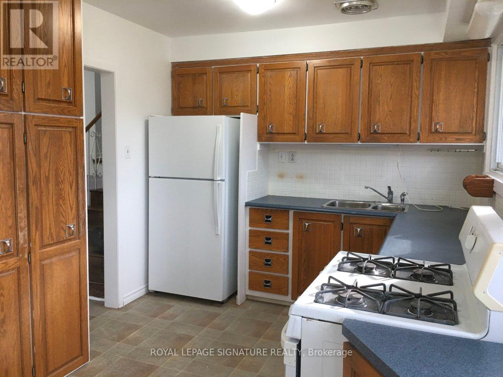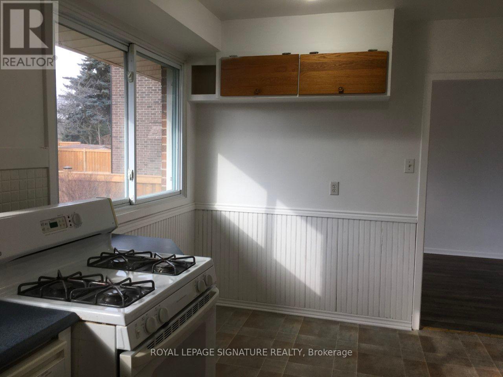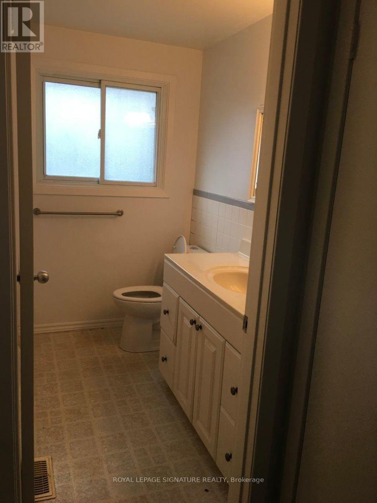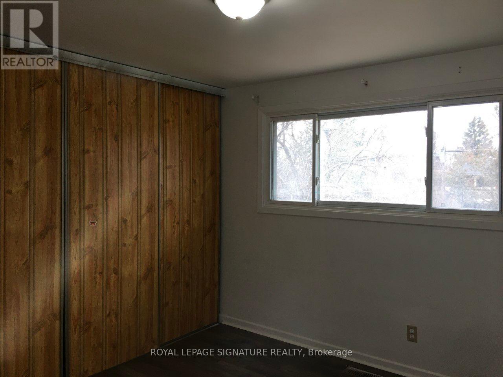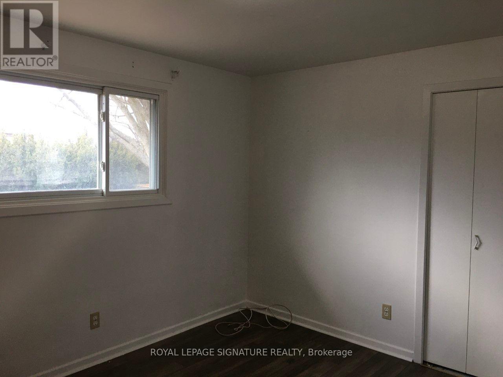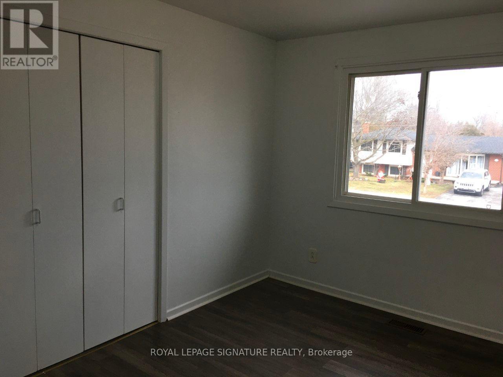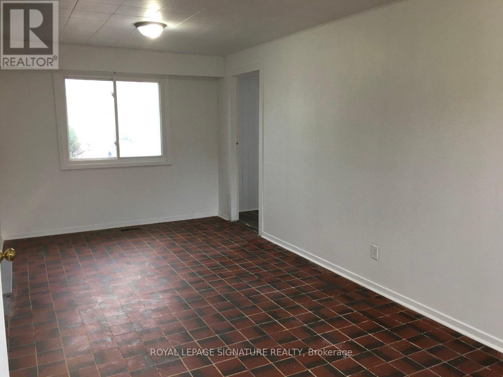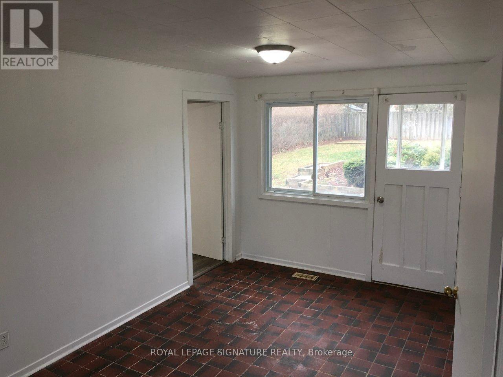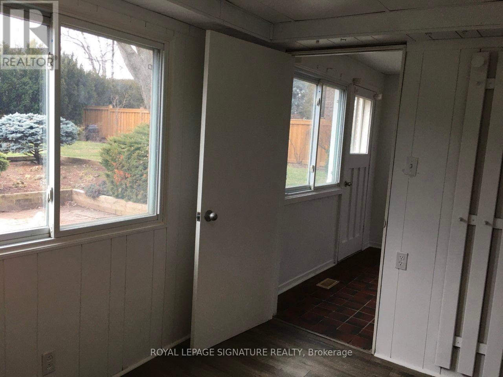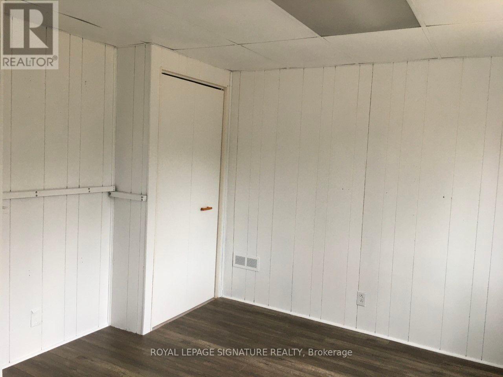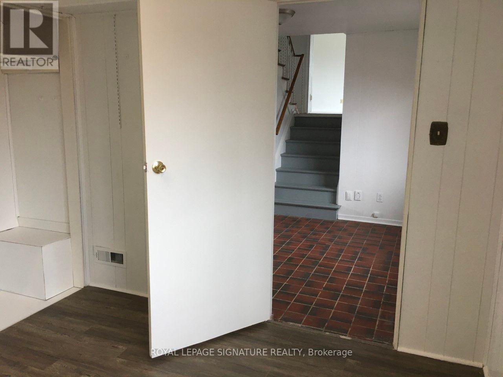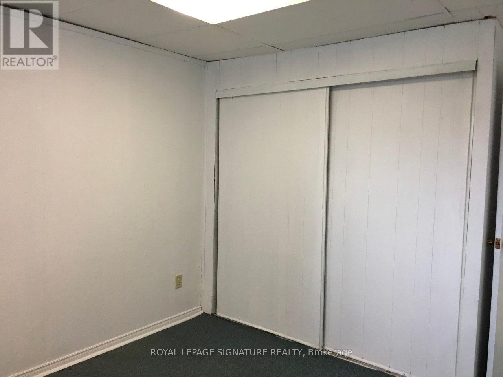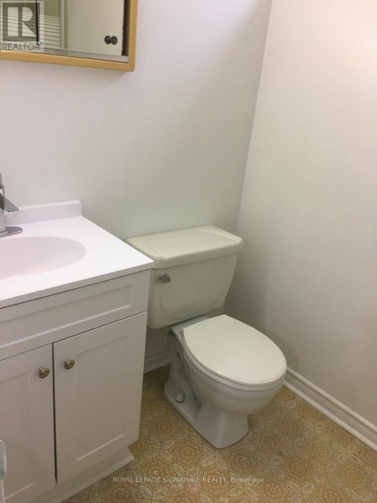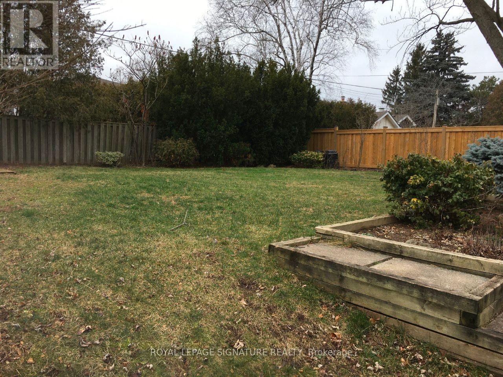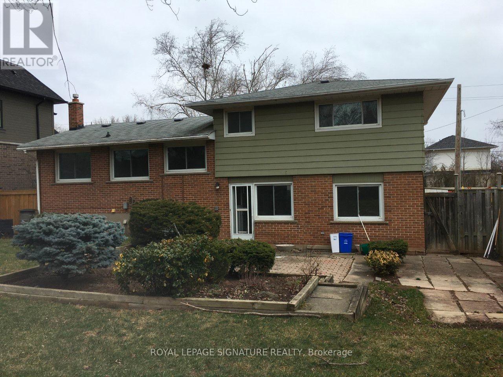452 Stanfield Drive Oakville, Ontario L6L 3P9
4 Bedroom
3 Bathroom
1100 - 1500 sqft
Central Air Conditioning
Forced Air
$1,350,000
Mature family friendly neighborhood, fantastic 60'/125' lot with a fully fenced backyard suitable to build your dream home. Situated at South West Oakville, nestled among million dollar estates, close to schools, large front, marina, parks, trails, and Bronte Village with trendy restaurants and boutiques. (id:61852)
Property Details
| MLS® Number | W12387034 |
| Property Type | Single Family |
| Community Name | 1001 - BR Bronte |
| AmenitiesNearBy | Park, Public Transit, Schools |
| EquipmentType | Water Heater |
| ParkingSpaceTotal | 2 |
| RentalEquipmentType | Water Heater |
Building
| BathroomTotal | 3 |
| BedroomsAboveGround | 3 |
| BedroomsBelowGround | 1 |
| BedroomsTotal | 4 |
| Age | 16 To 30 Years |
| Appliances | Water Meter, Dishwasher, Dryer, Stove, Washer, Refrigerator |
| BasementDevelopment | Finished |
| BasementType | Full (finished) |
| ConstructionStyleAttachment | Detached |
| CoolingType | Central Air Conditioning |
| ExteriorFinish | Brick |
| FireProtection | Smoke Detectors |
| FlooringType | Laminate, Ceramic, Carpeted |
| FoundationType | Block |
| HeatingFuel | Natural Gas |
| HeatingType | Forced Air |
| StoriesTotal | 2 |
| SizeInterior | 1100 - 1500 Sqft |
| Type | House |
| UtilityWater | Municipal Water |
Parking
| No Garage |
Land
| Acreage | No |
| FenceType | Partially Fenced, Fenced Yard |
| LandAmenities | Park, Public Transit, Schools |
| Sewer | Sanitary Sewer |
| SizeDepth | 125 Ft |
| SizeFrontage | 60 Ft |
| SizeIrregular | 60 X 125 Ft |
| SizeTotalText | 60 X 125 Ft|under 1/2 Acre |
| ZoningDescription | Residential |
Rooms
| Level | Type | Length | Width | Dimensions |
|---|---|---|---|---|
| Second Level | Primary Bedroom | 3.96 m | 3.16 m | 3.96 m x 3.16 m |
| Second Level | Bedroom 2 | 3.75 m | 2.74 m | 3.75 m x 2.74 m |
| Second Level | Bedroom 3 | 2.71 m | 2.74 m | 2.71 m x 2.74 m |
| Basement | Recreational, Games Room | 3.81 m | 3.32 m | 3.81 m x 3.32 m |
| Main Level | Living Room | 5.19 m | 3.36 m | 5.19 m x 3.36 m |
| Main Level | Dining Room | 3.05 m | 3.05 m | 3.05 m x 3.05 m |
| Main Level | Kitchen | 4.52 m | 2.84 m | 4.52 m x 2.84 m |
| Sub-basement | Family Room | 6.71 m | 2.74 m | 6.71 m x 2.74 m |
| Sub-basement | Bedroom | 3.32 m | 2.74 m | 3.32 m x 2.74 m |
| Sub-basement | Office | 3.23 m | 2.74 m | 3.23 m x 2.74 m |
Utilities
| Electricity | Installed |
| Sewer | Installed |
https://www.realtor.ca/real-estate/28826937/452-stanfield-drive-oakville-br-bronte-1001-br-bronte
Interested?
Contact us for more information
Vj Lahoti
Salesperson
Royal LePage Signature Realty
201-30 Eglinton Ave West
Mississauga, Ontario L5R 3E7
201-30 Eglinton Ave West
Mississauga, Ontario L5R 3E7
