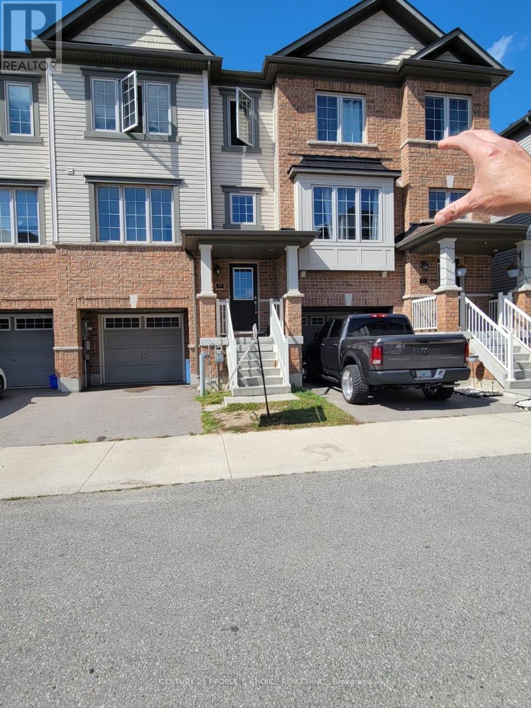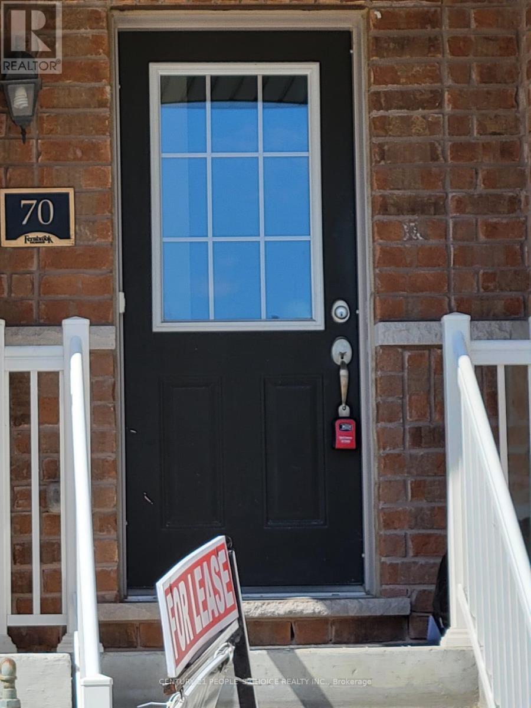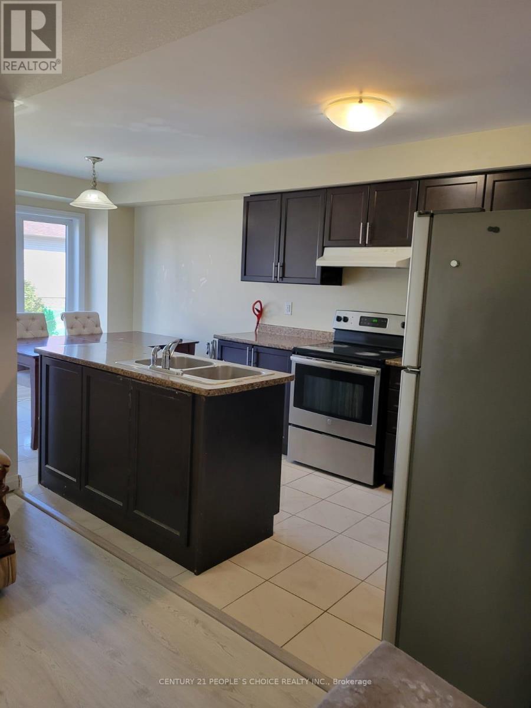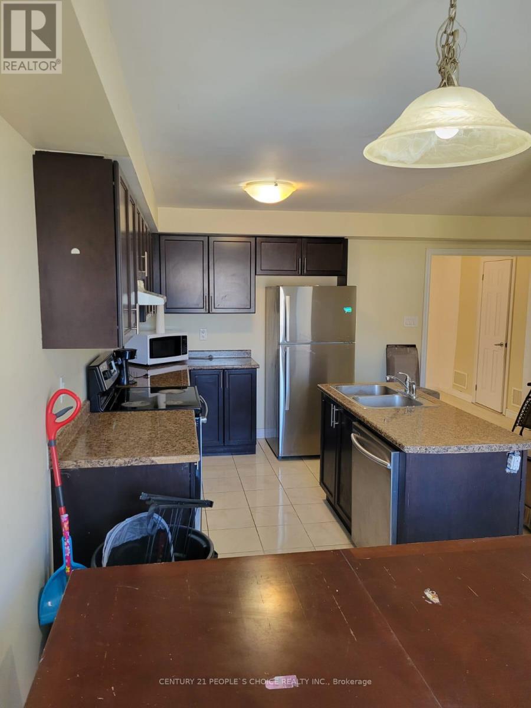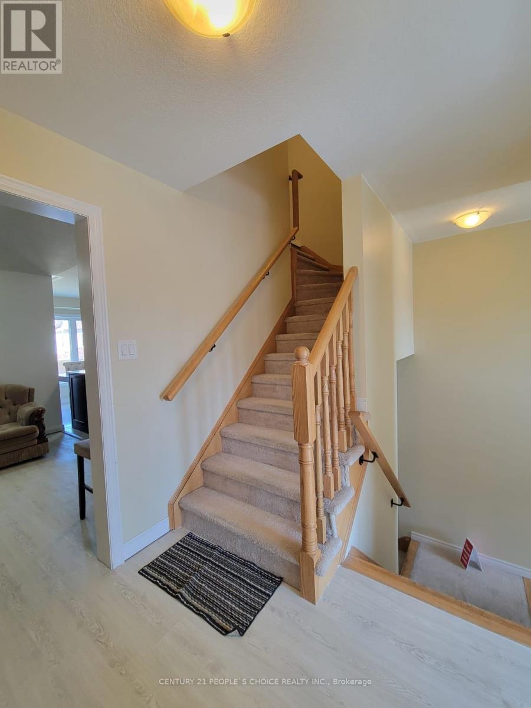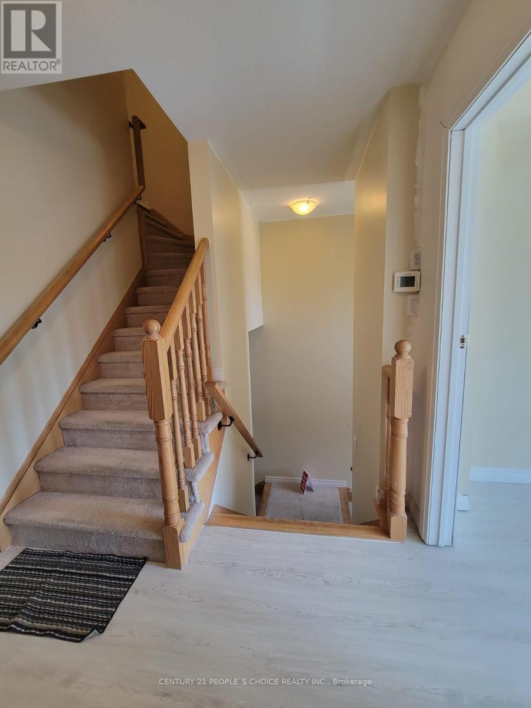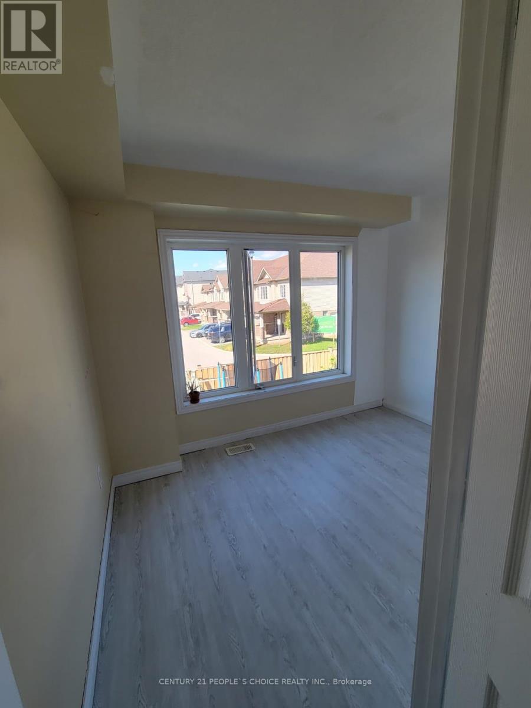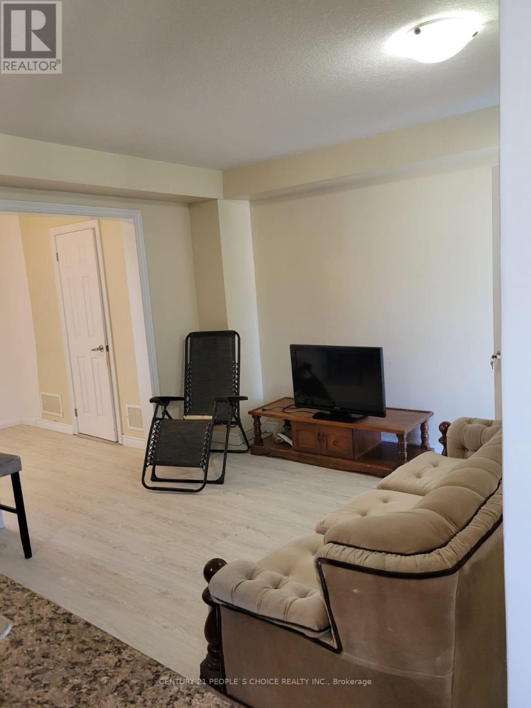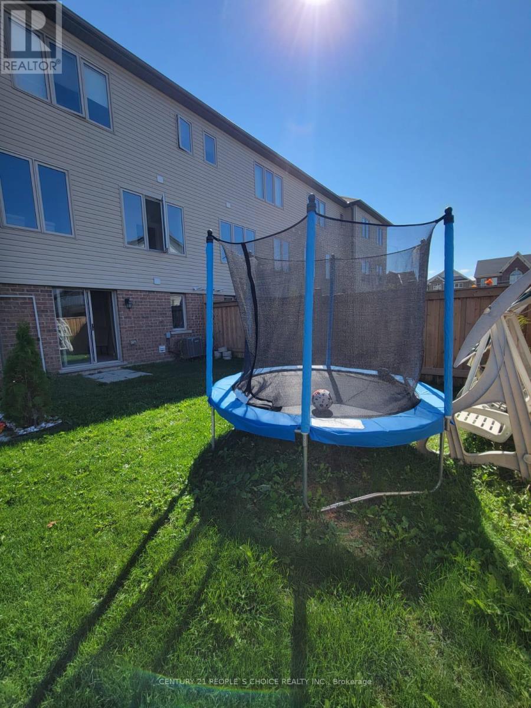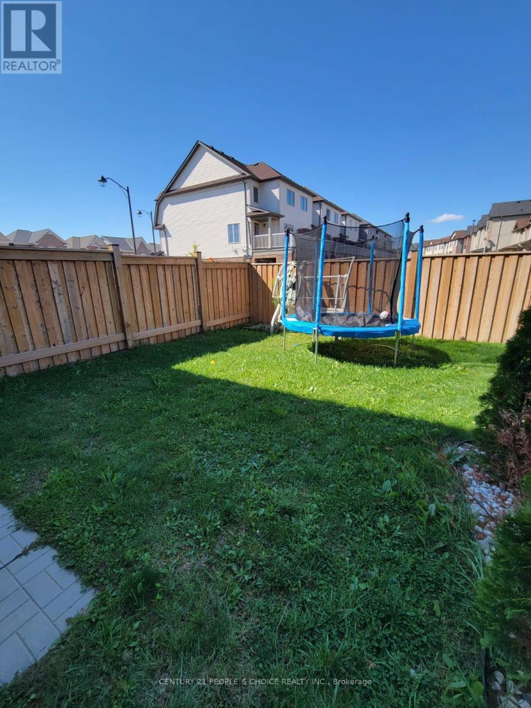70 - 420 Linden Drive Cambridge, Ontario N3H 0C6
$3,150 Monthly
Student room for rent just for girls , each room $ 850 including utility . Beautiful 6 Bedrooms, 3 Bathroom Townhome In The Trendy Preston Heights Community Of Cambridge City. It Comes With A Well-Equipped Kitchen For Your Gourmet Meals. Area Influences Include All Of The Amenities That You Can Ask For, Easy Access To Hwy401 And Close To A Lot Of The Major Shops That You May Want To Frequent, Schools For The Kids And Lots Of Play Areas For Exercise And Going For Those Relaxing Walks. You Will Be Close To A Public Library, Golf Course, The Grand River, Conestoga College, And Parks Just To Name A Few (id:61852)
Property Details
| MLS® Number | X12386949 |
| Property Type | Single Family |
| ParkingSpaceTotal | 2 |
Building
| BathroomTotal | 3 |
| BedroomsAboveGround | 3 |
| BedroomsBelowGround | 1 |
| BedroomsTotal | 4 |
| BasementDevelopment | Finished |
| BasementFeatures | Walk Out |
| BasementType | N/a (finished) |
| ConstructionStyleAttachment | Attached |
| CoolingType | Central Air Conditioning |
| ExteriorFinish | Brick Facing |
| FlooringType | Carpeted, Ceramic |
| FoundationType | Concrete |
| HalfBathTotal | 1 |
| HeatingFuel | Natural Gas |
| HeatingType | Forced Air |
| StoriesTotal | 3 |
| SizeInterior | 1500 - 2000 Sqft |
| Type | Row / Townhouse |
| UtilityWater | Municipal Water |
Parking
| Attached Garage | |
| Garage |
Land
| Acreage | No |
| Sewer | Sanitary Sewer |
Rooms
| Level | Type | Length | Width | Dimensions |
|---|---|---|---|---|
| Second Level | Primary Bedroom | 3.97 m | 4.42 m | 3.97 m x 4.42 m |
| Second Level | Bedroom 2 | 2.87 m | 3.6 m | 2.87 m x 3.6 m |
| Second Level | Bedroom 3 | 2.75 m | 3.57 m | 2.75 m x 3.57 m |
| Lower Level | Family Room | 3.6 m | 3.69 m | 3.6 m x 3.69 m |
| Main Level | Great Room | 3.36 m | 5.82 m | 3.36 m x 5.82 m |
| Main Level | Dining Room | 3.84 m | 4.12 m | 3.84 m x 4.12 m |
| Main Level | Kitchen | 2.38 m | 3.36 m | 2.38 m x 3.36 m |
| Main Level | Eating Area | 2.38 m | 2.47 m | 2.38 m x 2.47 m |
https://www.realtor.ca/real-estate/28826806/70-420-linden-drive-cambridge
Interested?
Contact us for more information
Raafat El-Hamarnah
Salesperson
1780 Albion Road Unit 2 & 3
Toronto, Ontario M9V 1C1
