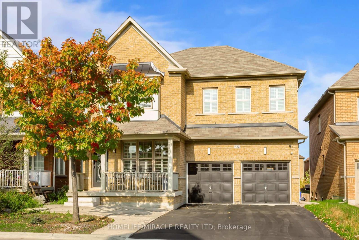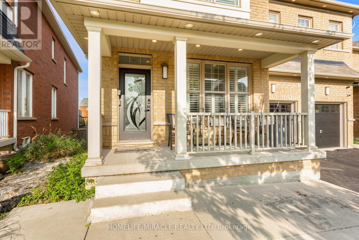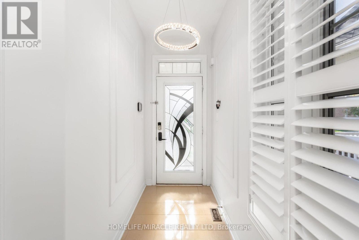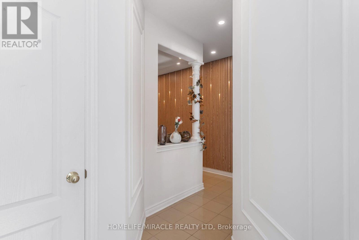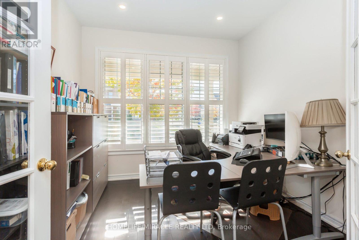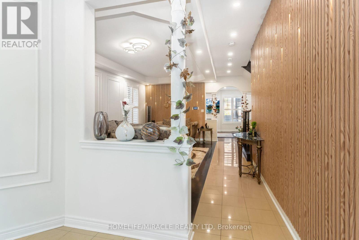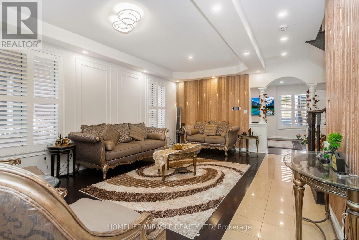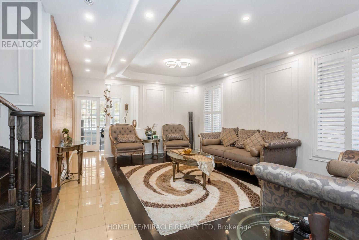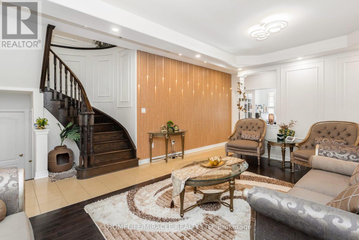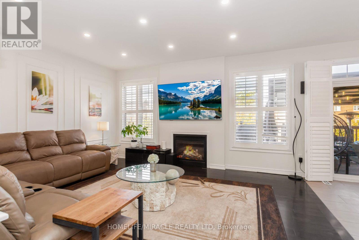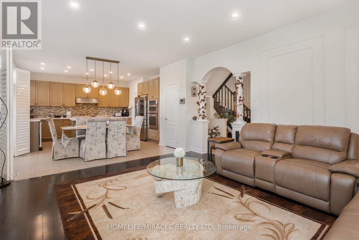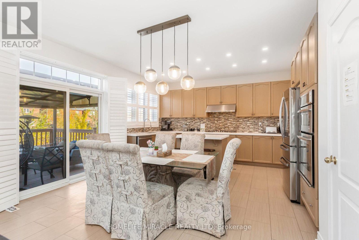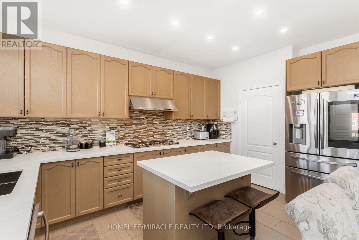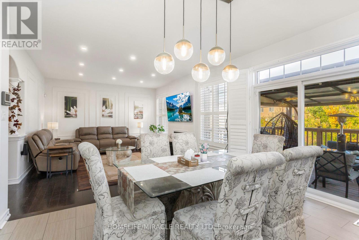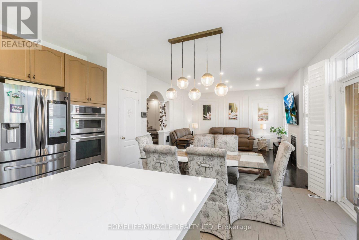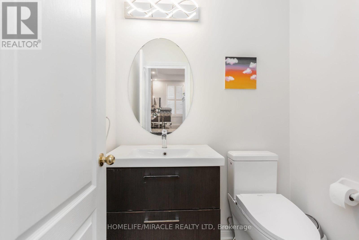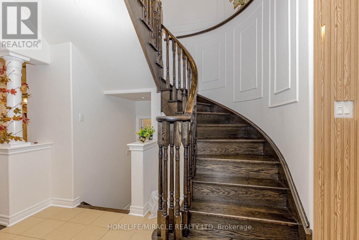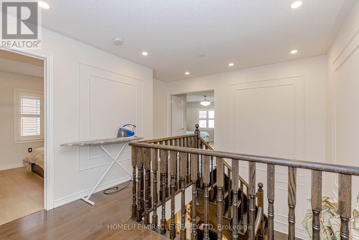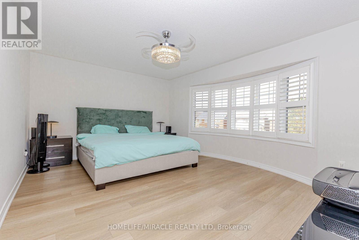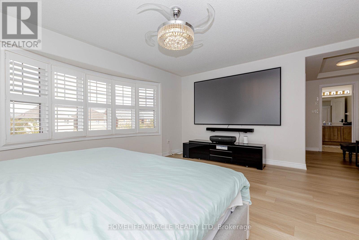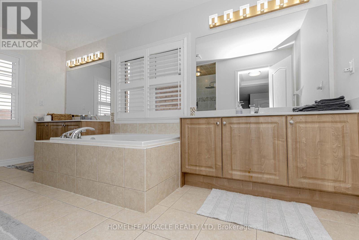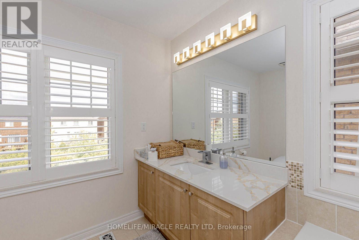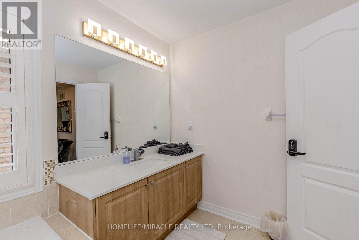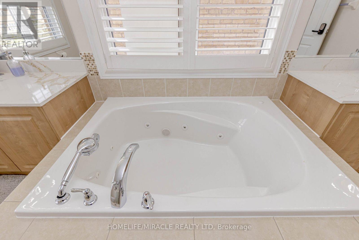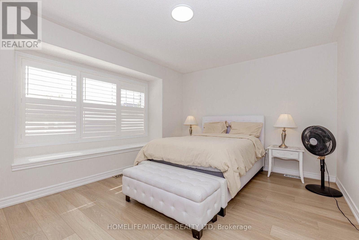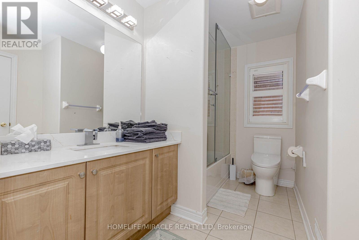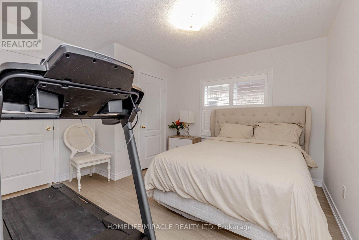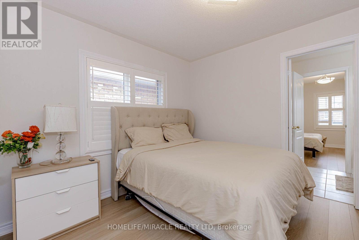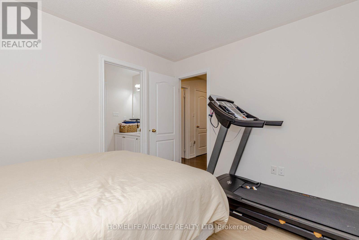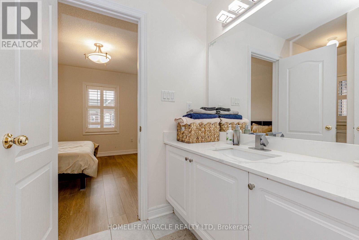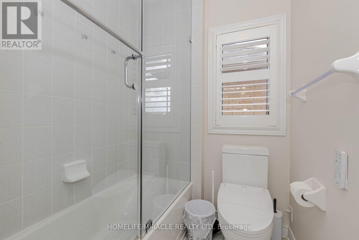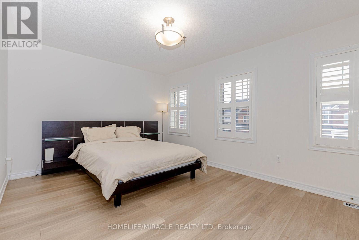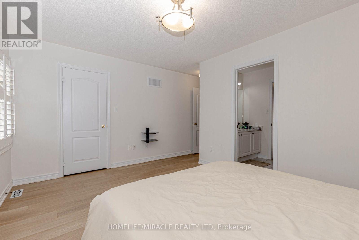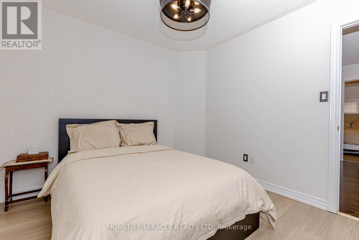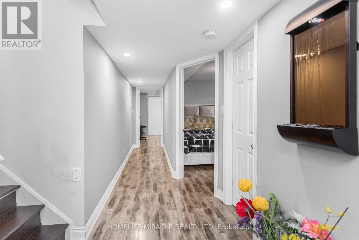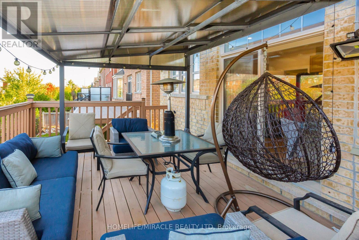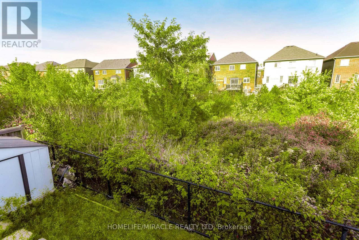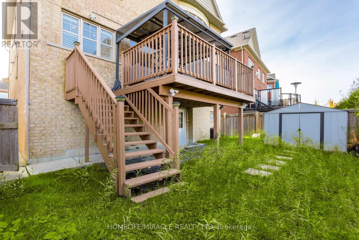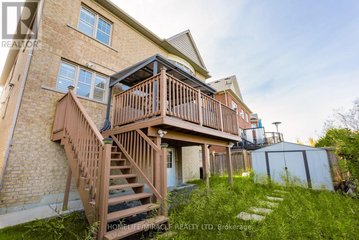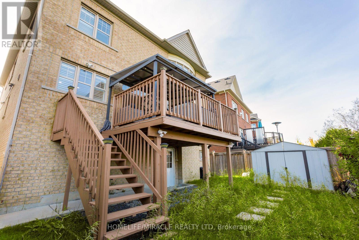452 Nairn Circle Milton, Ontario L9T 8A6
$4,500 Monthly
Ravine-lot family home-upper two levels only-with a bright, practical layout and quality finishes. Hardwood on the main, premium vinyl upstairs, rounded corners, efficient HVAC, water softener, and four luxury automatic toilets. Large kitchen and multiple living areas make day to-day living easy. Driveway parking; garage/Tesla wall charger use per lease. Basement is a separate unit and not included (private entrance; no shared interior access).Included: Existing upper-level appliances, window coverings, light fixtures. Utilities: Extra; split or separately metered as per lease. Laundry: On-site (details per lease).Parking: Driveway; allocation per lease. (id:61852)
Property Details
| MLS® Number | W12386543 |
| Property Type | Single Family |
| Community Name | 1036 - SC Scott |
| Features | Carpet Free, In Suite Laundry, Gazebo |
| ParkingSpaceTotal | 4 |
| Structure | Deck |
Building
| BathroomTotal | 4 |
| BedroomsAboveGround | 5 |
| BedroomsTotal | 5 |
| Age | 6 To 15 Years |
| Amenities | Fireplace(s) |
| Appliances | Garage Door Opener Remote(s), Central Vacuum, Cooktop, Dishwasher, Dryer, Freezer, Cooktop - Gas, Two Washers, Window Coverings, Refrigerator |
| BasementDevelopment | Finished |
| BasementFeatures | Apartment In Basement, Walk Out |
| BasementType | N/a, N/a (finished) |
| ConstructionStyleAttachment | Detached |
| CoolingType | Central Air Conditioning |
| ExteriorFinish | Brick, Brick Facing |
| FireProtection | Alarm System, Monitored Alarm |
| FireplacePresent | Yes |
| FireplaceTotal | 1 |
| FoundationType | Brick |
| HalfBathTotal | 1 |
| HeatingFuel | Electric |
| HeatingType | Forced Air |
| StoriesTotal | 2 |
| SizeInterior | 3000 - 3500 Sqft |
| Type | House |
| UtilityWater | Municipal Water |
Parking
| Garage |
Land
| Acreage | No |
| Sewer | Sanitary Sewer |
| SizeDepth | 88 Ft ,8 In |
| SizeFrontage | 43 Ft ,1 In |
| SizeIrregular | 43.1 X 88.7 Ft |
| SizeTotalText | 43.1 X 88.7 Ft |
https://www.realtor.ca/real-estate/28825934/452-nairn-circle-milton-sc-scott-1036-sc-scott
Interested?
Contact us for more information
Qaiser Mahboob
Salesperson
1339 Matheson Blvd E.
Mississauga, Ontario L4W 1R1
