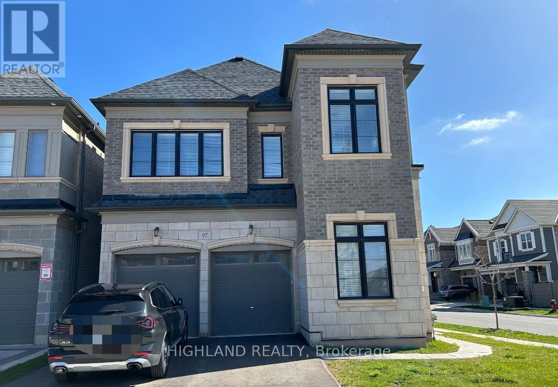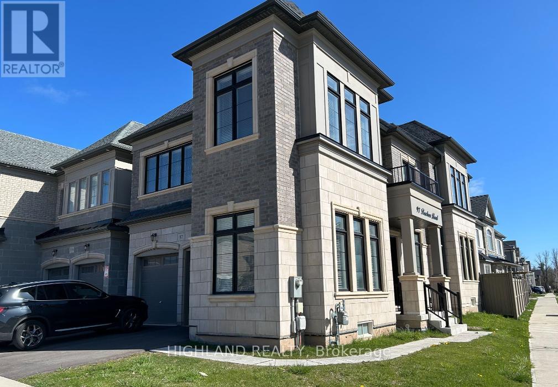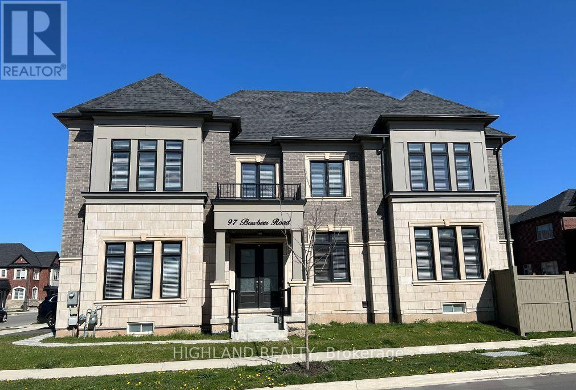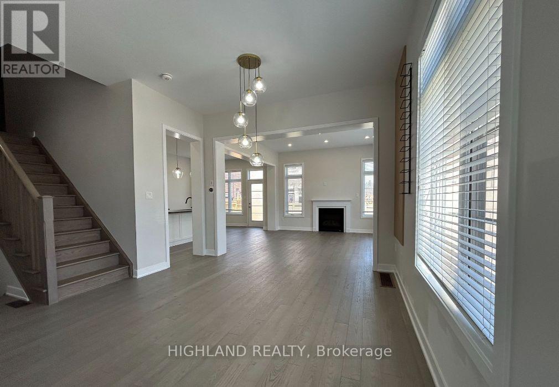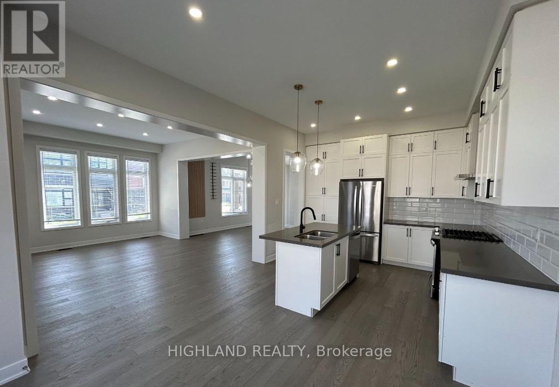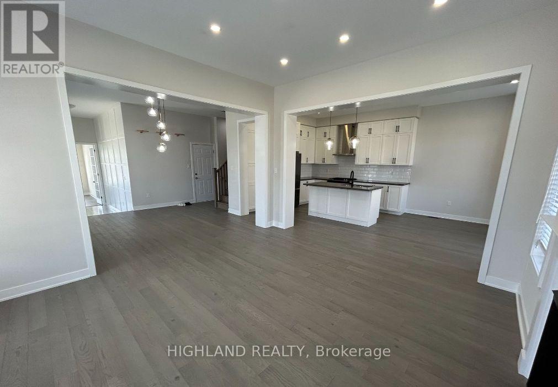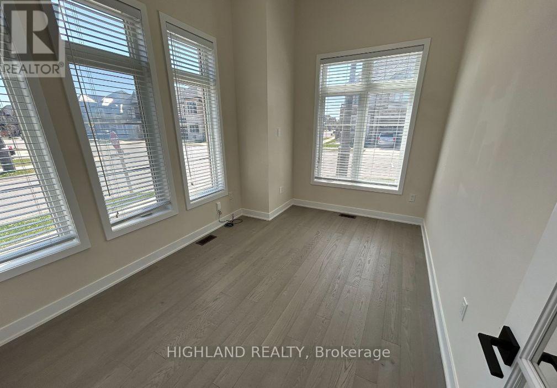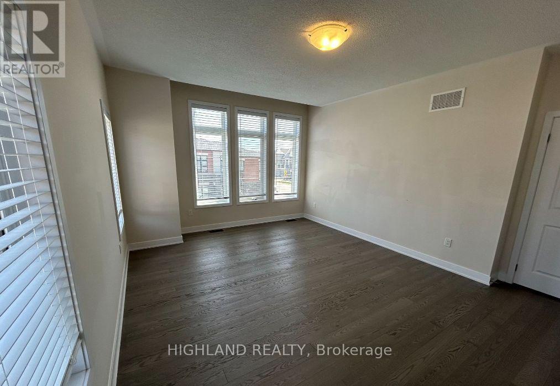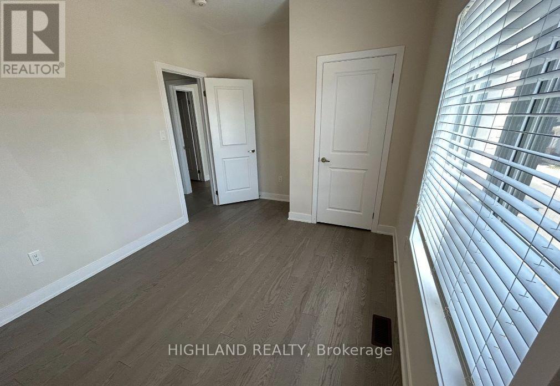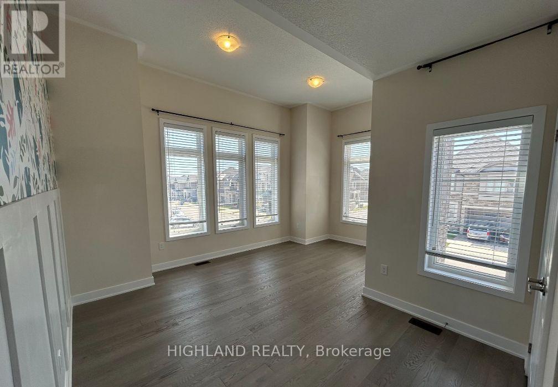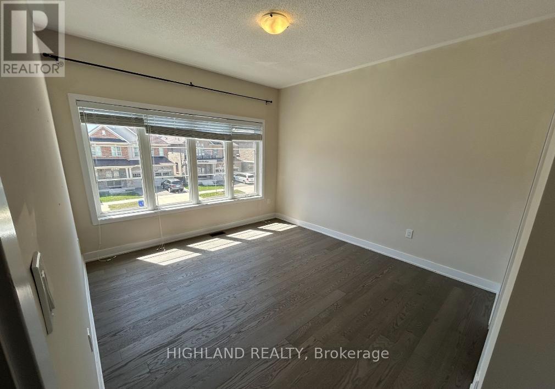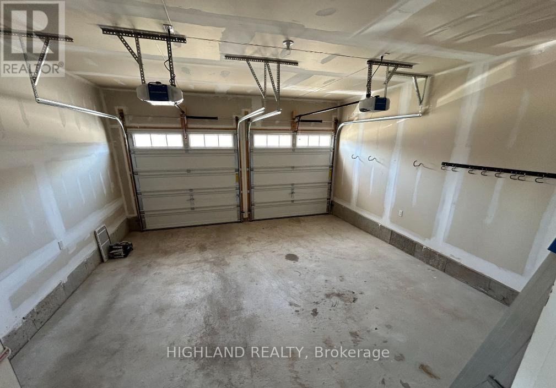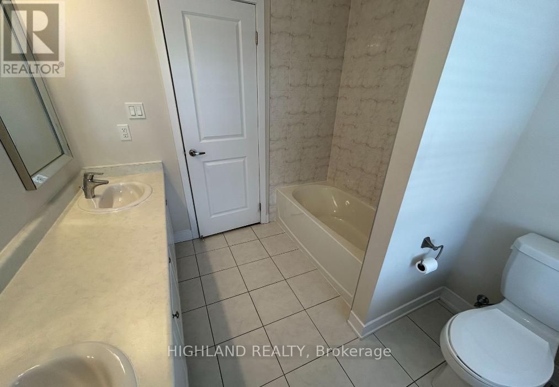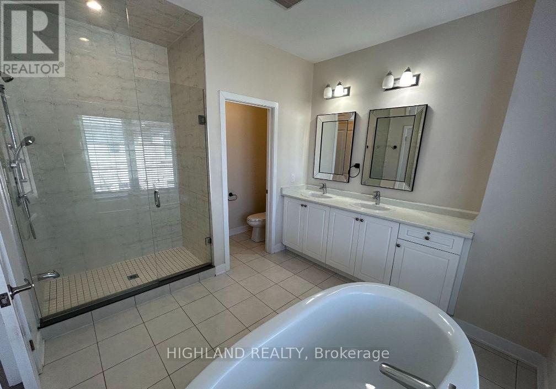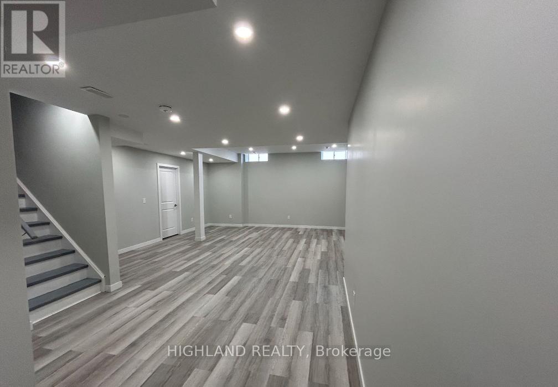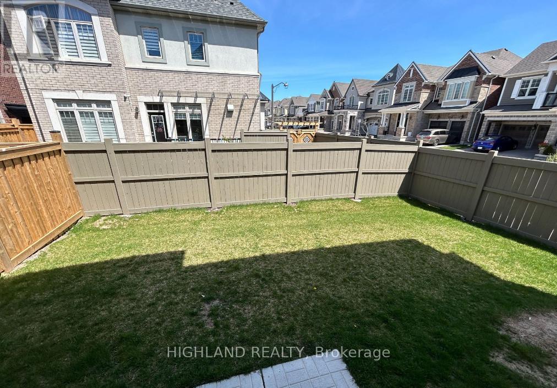97 Bowbeer Road Oakville, Ontario L6H 7C5
5 Bedroom
4 Bathroom
3000 - 3500 sqft
Fireplace
Central Air Conditioning
Forced Air
$5,000 Monthly
A North Oakville masterpiece. This curated family home has been upgraded with the highest quality finishes on a desired corner lot. Spacious open concept on main flr w 10' ceilings, 9' ceilings on 2nd flr and bsmnt. 4 bedrm + lrg Den, 2 Ensuites and 2 walk-in closets. 8' doors on main level. Quartz counter tops & backsplash. Hardwood floors throughout. Double car garage. . Excellent schools, easy access to Toronto, 10mis GO train, Airport 20 mins. Golf courses. Great community. (id:61852)
Property Details
| MLS® Number | W12385888 |
| Property Type | Single Family |
| Community Name | 1008 - GO Glenorchy |
| AmenitiesNearBy | Park, Public Transit, Schools, Hospital |
| ParkingSpaceTotal | 4 |
Building
| BathroomTotal | 4 |
| BedroomsAboveGround | 4 |
| BedroomsBelowGround | 1 |
| BedroomsTotal | 5 |
| Age | 0 To 5 Years |
| Appliances | Garage Door Opener Remote(s), Water Heater, Blinds, Dishwasher, Dryer, Oven, Stove, Washer, Refrigerator |
| BasementDevelopment | Finished |
| BasementType | N/a (finished) |
| ConstructionStyleAttachment | Detached |
| CoolingType | Central Air Conditioning |
| ExteriorFinish | Brick |
| FireplacePresent | Yes |
| FoundationType | Concrete |
| HalfBathTotal | 1 |
| HeatingFuel | Natural Gas |
| HeatingType | Forced Air |
| StoriesTotal | 2 |
| SizeInterior | 3000 - 3500 Sqft |
| Type | House |
| UtilityWater | Municipal Water |
Parking
| Garage |
Land
| Acreage | No |
| LandAmenities | Park, Public Transit, Schools, Hospital |
| Sewer | Sanitary Sewer |
| SizeDepth | 90 Ft |
| SizeFrontage | 50 Ft |
| SizeIrregular | 50 X 90 Ft |
| SizeTotalText | 50 X 90 Ft |
Rooms
| Level | Type | Length | Width | Dimensions |
|---|---|---|---|---|
| Second Level | Bedroom | 4.6 m | 4 m | 4.6 m x 4 m |
| Second Level | Bedroom 2 | 2.9 m | 3.3 m | 2.9 m x 3.3 m |
| Second Level | Bedroom 3 | 3.7 m | 5.2 m | 3.7 m x 5.2 m |
| Second Level | Bedroom 4 | 3.6 m | 3.9 m | 3.6 m x 3.9 m |
| Basement | Bedroom 5 | 2.7 m | 2.7 m | 2.7 m x 2.7 m |
| Ground Level | Great Room | 4 m | 4 m | 4 m x 4 m |
| Ground Level | Kitchen | 3.23 m | 3.68 m | 3.23 m x 3.68 m |
| Ground Level | Eating Area | 3.23 m | 3.68 m | 3.23 m x 3.68 m |
| Ground Level | Dining Room | 3.3 m | 3.1 m | 3.3 m x 3.1 m |
| Ground Level | Den | 3.96 m | 2.83 m | 3.96 m x 2.83 m |
https://www.realtor.ca/real-estate/28824734/97-bowbeer-road-oakville-go-glenorchy-1008-go-glenorchy
Interested?
Contact us for more information
Heng Tong
Salesperson
Highland Realty
40 Village Centre Pl #300
Mississauga, Ontario L4Z 1V9
40 Village Centre Pl #300
Mississauga, Ontario L4Z 1V9
