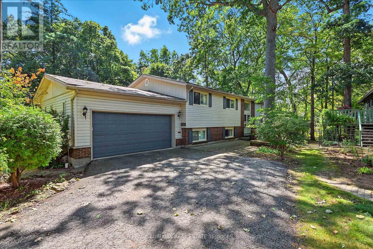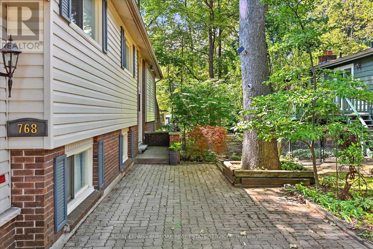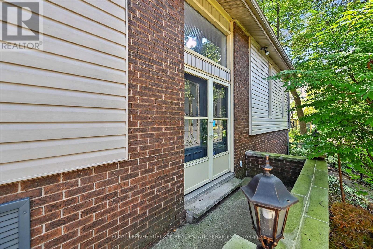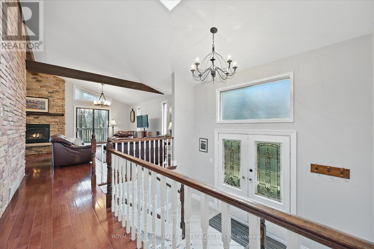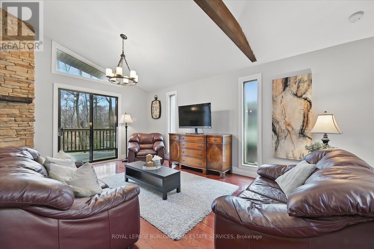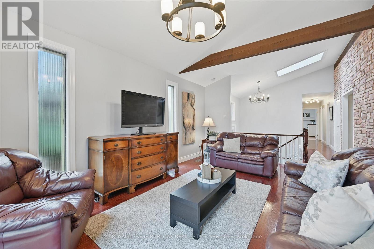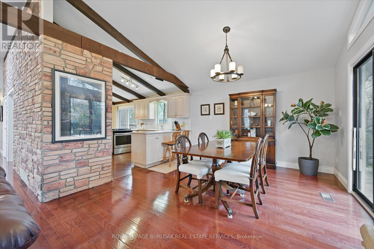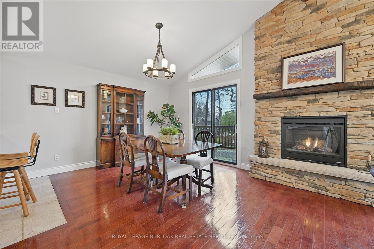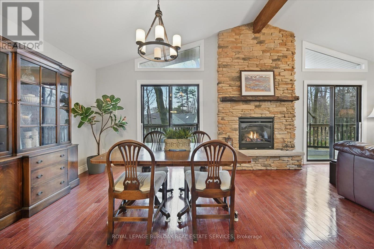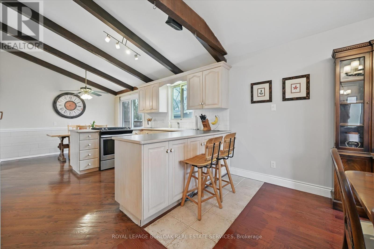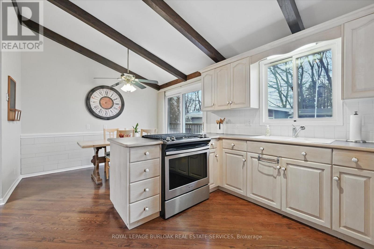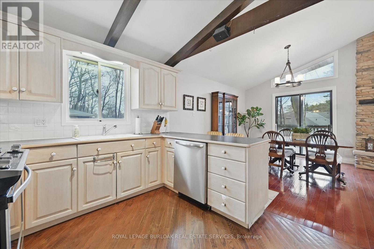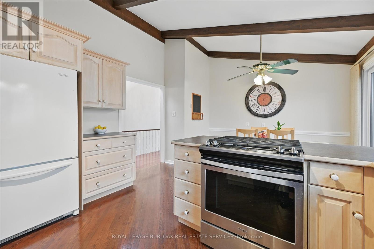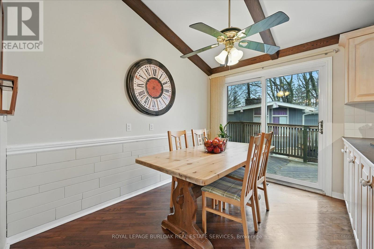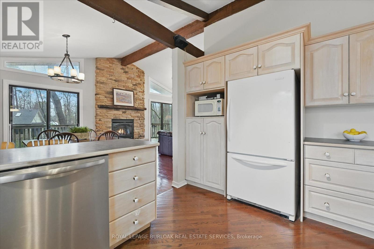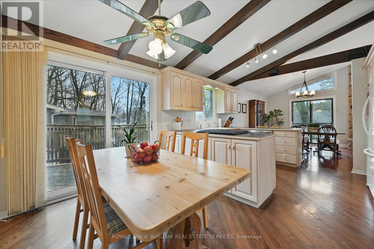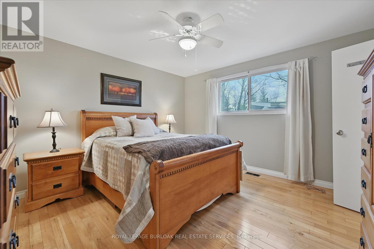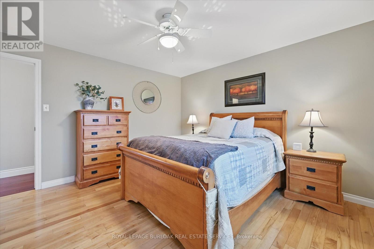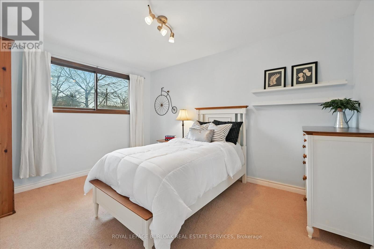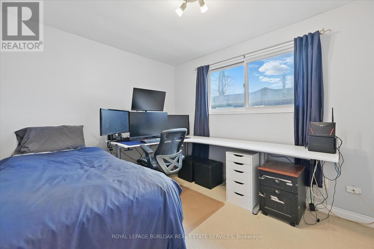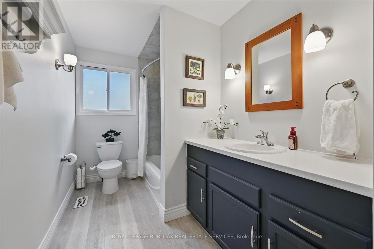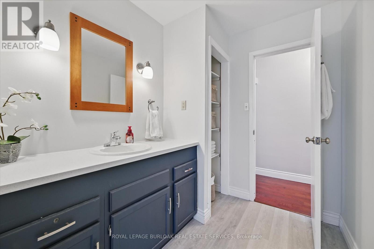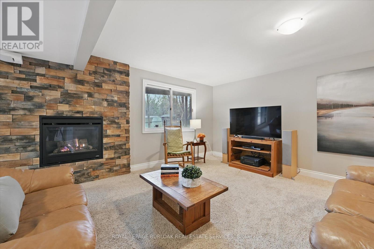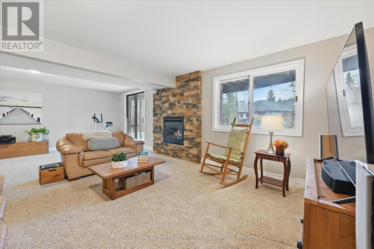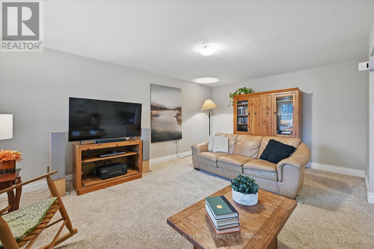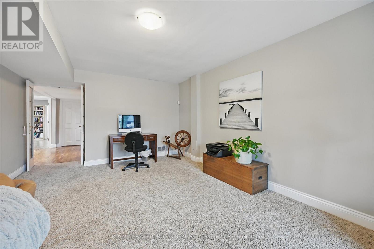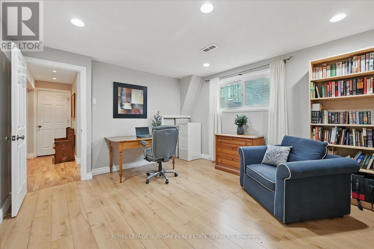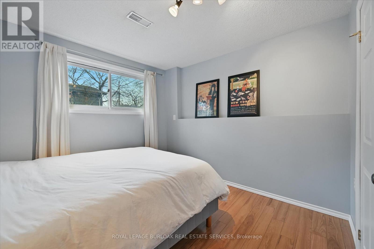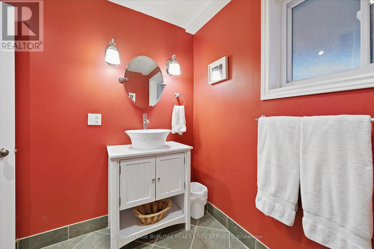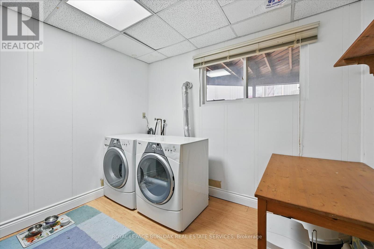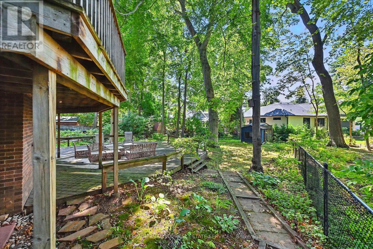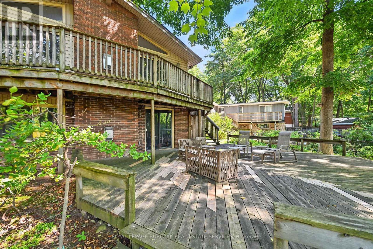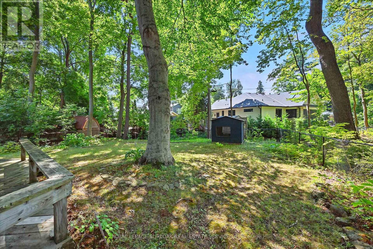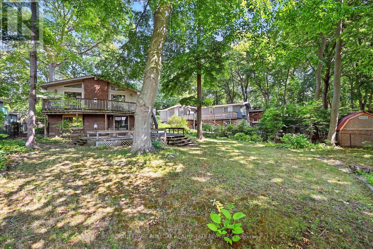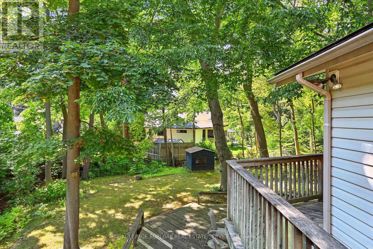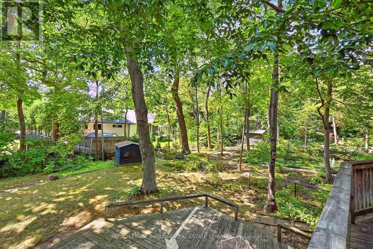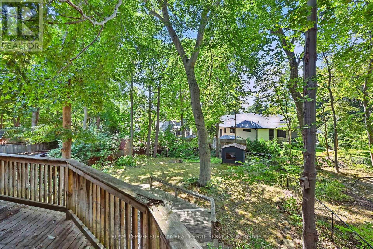768 King Road Burlington, Ontario L7T 3K6
$1,237,000
Enjoy a unique private cottage setting with all the amenities of city life nearby. Nestled in mature trees with an extra deep lot, this Aldershot home offers high ceilings on 2 floors and a bright, efficient design throughout. The double door entrance leads to a large foyer and main floor with exposed brick, vaulted beamed ceilings, oversized windows and a skylight. The open concept Living and Dining rooms feature gleaming hardwood floors and patio doors leading to a wrap-around multi-level deck. The Kitchen features storage and counter space galore with peninsula and separate breakfast bar area with more patio doors to the deck. The main floor Primary Bedroom features a 3-piece ensuite and oversized closet. Two additional Bedrooms and an updated 4-piece Bathroom complete this level. The Lower level features a spectacular Recreation room with a second fireplace and walkout to the back patio. A renovated 3-piece Bath, Office and Bedroom make it the perfect opportunity for additional family or guests. A separate Laundry room and Utility room with garage access offer even more storage space. With the Bruce Trail nearby and Lake Ontario steps away, this fabulous family home is a bird and nature lovers dream with walkable access to schools, parks, trails, golf, waterfront and shopping. (id:61852)
Property Details
| MLS® Number | W12385665 |
| Property Type | Single Family |
| Community Name | LaSalle |
| AmenitiesNearBy | Park, Schools |
| EquipmentType | Water Heater |
| ParkingSpaceTotal | 8 |
| RentalEquipmentType | Water Heater |
| Structure | Deck, Shed |
Building
| BathroomTotal | 3 |
| BedroomsAboveGround | 3 |
| BedroomsBelowGround | 1 |
| BedroomsTotal | 4 |
| Age | 31 To 50 Years |
| Amenities | Fireplace(s) |
| Appliances | Garage Door Opener Remote(s), Central Vacuum, Dishwasher, Dryer, Range, Washer, Window Coverings, Refrigerator |
| ArchitecturalStyle | Raised Bungalow |
| BasementFeatures | Separate Entrance |
| BasementType | Full |
| ConstructionStyleAttachment | Detached |
| CoolingType | Central Air Conditioning |
| ExteriorFinish | Vinyl Siding |
| FireplacePresent | Yes |
| FireplaceTotal | 2 |
| FoundationType | Block |
| HeatingFuel | Natural Gas |
| HeatingType | Forced Air |
| StoriesTotal | 1 |
| SizeInterior | 1500 - 2000 Sqft |
| Type | House |
| UtilityWater | Municipal Water |
Parking
| Attached Garage | |
| Garage |
Land
| Acreage | No |
| LandAmenities | Park, Schools |
| Sewer | Sanitary Sewer |
| SizeDepth | 183 Ft |
| SizeFrontage | 60 Ft |
| SizeIrregular | 60 X 183 Ft |
| SizeTotalText | 60 X 183 Ft |
Rooms
| Level | Type | Length | Width | Dimensions |
|---|---|---|---|---|
| Lower Level | Laundry Room | 2.53 m | 2.95 m | 2.53 m x 2.95 m |
| Lower Level | Recreational, Games Room | 3.83 m | 6.34 m | 3.83 m x 6.34 m |
| Lower Level | Family Room | 3.91 m | 5.45 m | 3.91 m x 5.45 m |
| Lower Level | Office | 3.73 m | 4.11 m | 3.73 m x 4.11 m |
| Lower Level | Bedroom | 3.78 m | 3.01 m | 3.78 m x 3.01 m |
| Main Level | Living Room | 5.01 m | 5.56 m | 5.01 m x 5.56 m |
| Main Level | Dining Room | 3.01 m | 3.82 m | 3.01 m x 3.82 m |
| Main Level | Kitchen | 3.94 m | 2.65 m | 3.94 m x 2.65 m |
| Main Level | Eating Area | 3.94 m | 2.65 m | 3.94 m x 2.65 m |
| Main Level | Primary Bedroom | 3.94 m | 3.96 m | 3.94 m x 3.96 m |
| Main Level | Bedroom | 2.77 m | 3.63 m | 2.77 m x 3.63 m |
| Main Level | Bedroom | 3.98 m | 2.98 m | 3.98 m x 2.98 m |
https://www.realtor.ca/real-estate/28824093/768-king-road-burlington-lasalle-lasalle
Interested?
Contact us for more information
Tracey Flanigan
Broker
2025 Maria St #4a
Burlington, Ontario L7R 0G6

