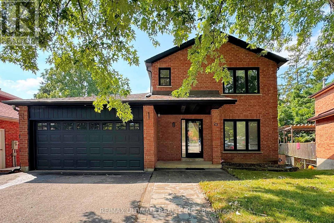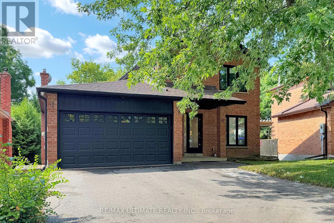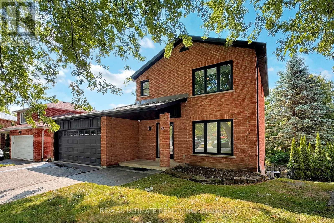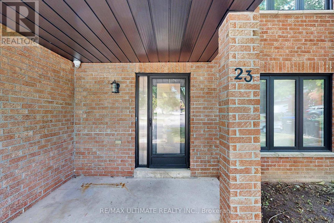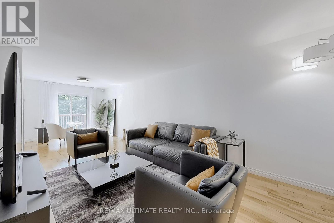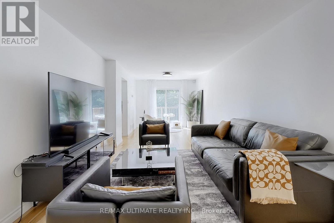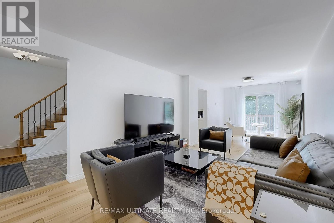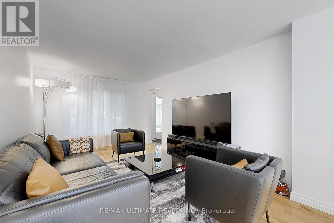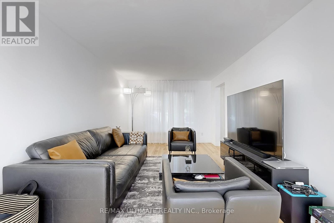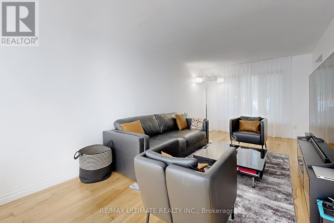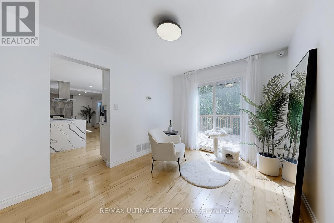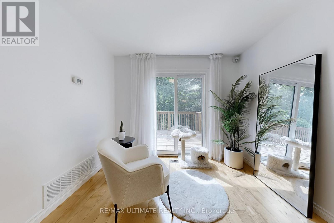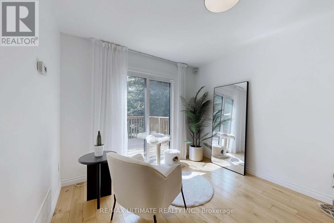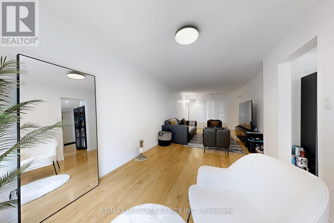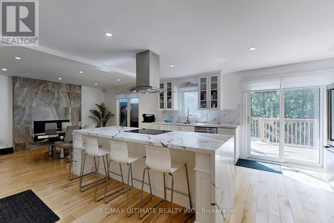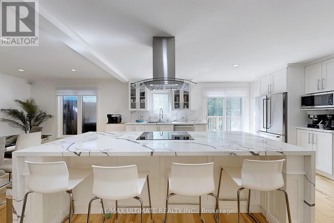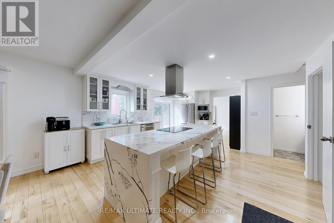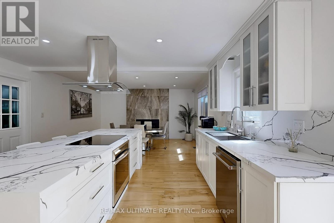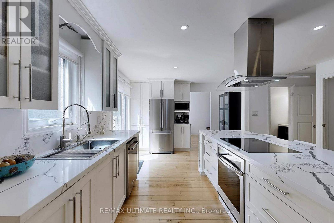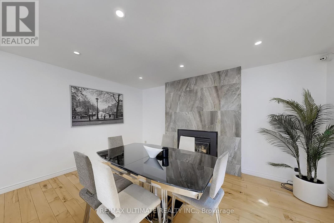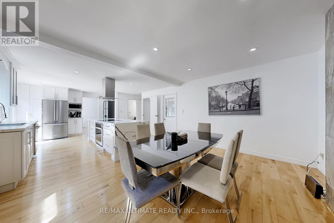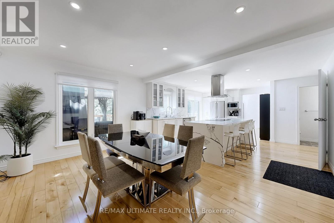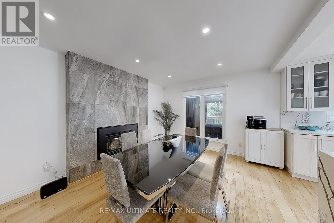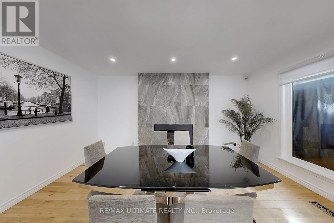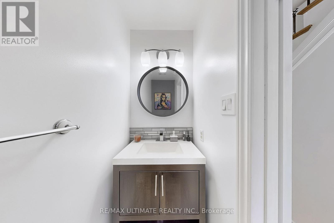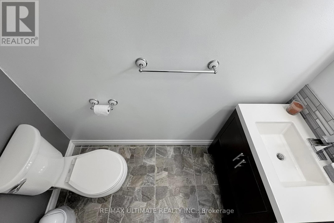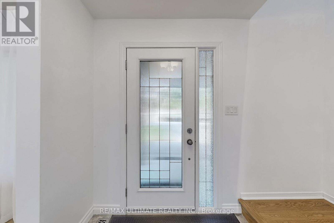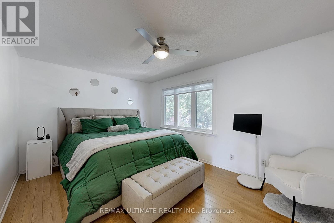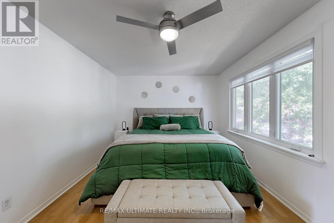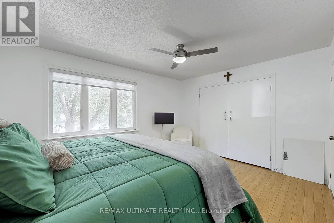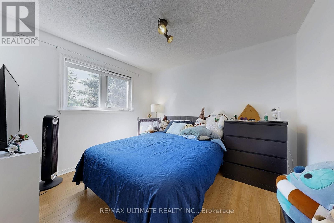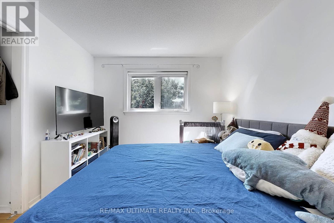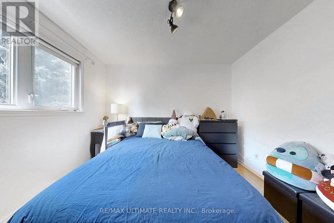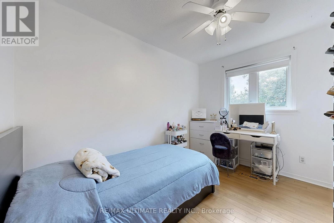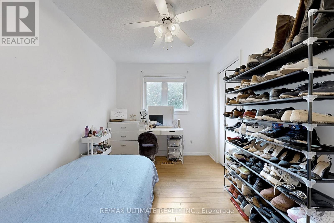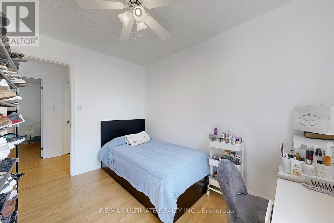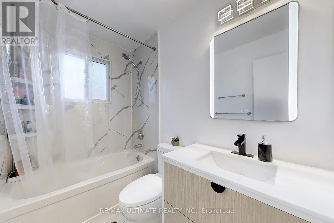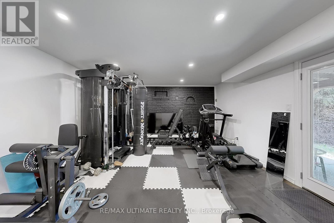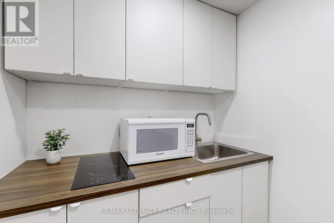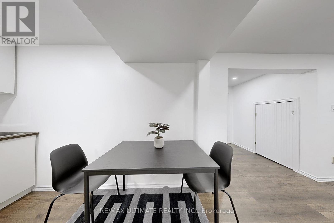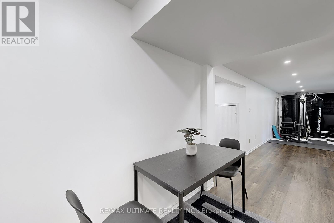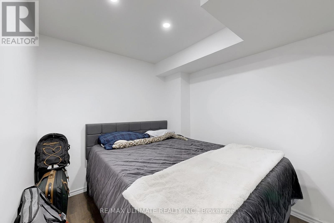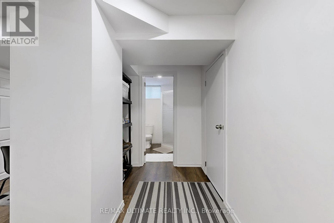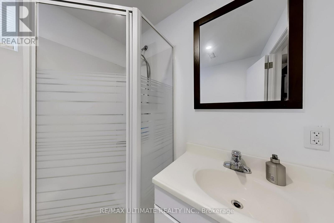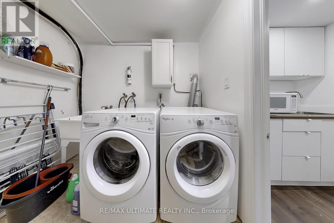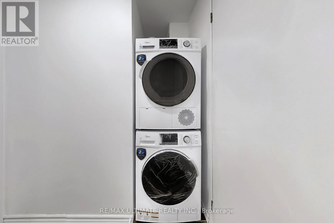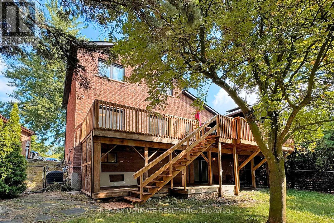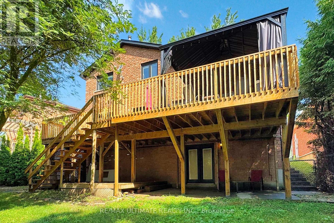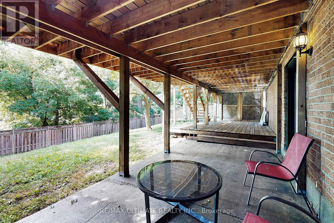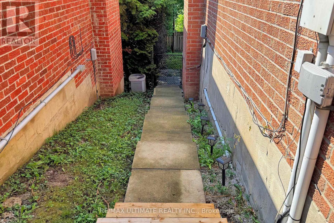23 Morrow Drive New Tecumseth, Ontario L9R 1M6
$869,000
A beautiful spacious family home, in a prime location only 3 minutes drive to Alliston Union Public School and St Paul's Catholic School. The house resides next to the Stevenson Memorial Hospital, only a stone's throw away. This recently renovated house benefits from a brand new open plan kitchen, leading into a newly extended decking, overlooking a beautiful green and private space. Leading through the kitchen and boasting its own entrance via the backyard, the basement is fitted with brand new cabinetry and walk-out. With potential to become it's own in-law suite, offering a great opportunity for extra income. Accessed through the double-door walk-out or the deck above via the kitchen, is the perfect break for a long day with the private garden, benefiting from its own path dividing further from the neighbors' property is located in a tranquil, friendly and safe cul-de-sac, perfect for kids. Recent upgrades include: Quartz kitchen counters (2024) New Appliances (2024)New Oven (2025Extended deck (2024)Laundry Bsmt (2024)New Ac (2025)Basement: Vinyl flooring, kitchen, pot lights, Den.. (id:61852)
Property Details
| MLS® Number | N12384365 |
| Property Type | Single Family |
| Community Name | Alliston |
| EquipmentType | Water Heater |
| Features | Irregular Lot Size |
| ParkingSpaceTotal | 3 |
| RentalEquipmentType | Water Heater |
Building
| BathroomTotal | 3 |
| BedroomsAboveGround | 3 |
| BedroomsTotal | 3 |
| Appliances | Garage Door Opener Remote(s), Central Vacuum, Cooktop, Dryer, Oven, Stove, Washer, Window Coverings, Refrigerator |
| BasementDevelopment | Finished |
| BasementFeatures | Apartment In Basement, Walk Out |
| BasementType | N/a, N/a (finished) |
| ConstructionStyleAttachment | Detached |
| CoolingType | Central Air Conditioning |
| ExteriorFinish | Brick |
| FireplacePresent | Yes |
| FlooringType | Vinyl |
| FoundationType | Concrete |
| HalfBathTotal | 1 |
| HeatingFuel | Natural Gas |
| HeatingType | Forced Air |
| StoriesTotal | 2 |
| SizeInterior | 1500 - 2000 Sqft |
| Type | House |
| UtilityWater | Municipal Water |
Parking
| Attached Garage | |
| Garage |
Land
| Acreage | No |
| Sewer | Sanitary Sewer |
| SizeDepth | 106 Ft ,8 In |
| SizeFrontage | 42 Ft ,6 In |
| SizeIrregular | 42.5 X 106.7 Ft ; 106.72 Ft X 42.57 Ft X 115.20 Ft X 77.06 |
| SizeTotalText | 42.5 X 106.7 Ft ; 106.72 Ft X 42.57 Ft X 115.20 Ft X 77.06 |
Rooms
| Level | Type | Length | Width | Dimensions |
|---|---|---|---|---|
| Second Level | Eating Area | 4.5 m | 3.25 m | 4.5 m x 3.25 m |
| Second Level | Bedroom 2 | 3.3 m | 3.05 m | 3.3 m x 3.05 m |
| Second Level | Bedroom 3 | 3.35 m | 2.46 m | 3.35 m x 2.46 m |
| Basement | Den | 3.08 m | 1.83 m | 3.08 m x 1.83 m |
| Basement | Kitchen | 2.9 m | 1.75 m | 2.9 m x 1.75 m |
| Basement | Recreational, Games Room | 4.8 m | 4.2 m | 4.8 m x 4.2 m |
| Basement | Den | 3.2 m | 2.35 m | 3.2 m x 2.35 m |
| Ground Level | Living Room | 4.8 m | 3.2 m | 4.8 m x 3.2 m |
| Ground Level | Dining Room | 3.45 m | 2.94 m | 3.45 m x 2.94 m |
| Ground Level | Kitchen | 5.04 m | 4.55 m | 5.04 m x 4.55 m |
| Ground Level | Family Room | 4.55 m | 3.45 m | 4.55 m x 3.45 m |
https://www.realtor.ca/real-estate/28821325/23-morrow-drive-new-tecumseth-alliston-alliston
Interested?
Contact us for more information
Jorge Armendariz
Salesperson
836 Dundas St West
Toronto, Ontario M6J 1V5
