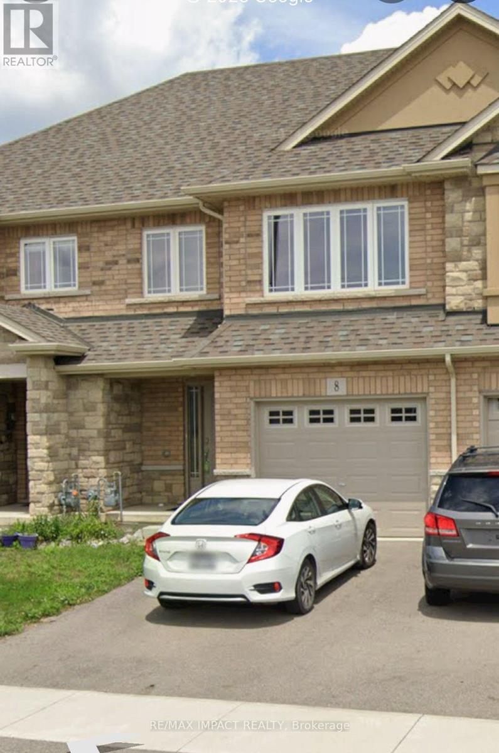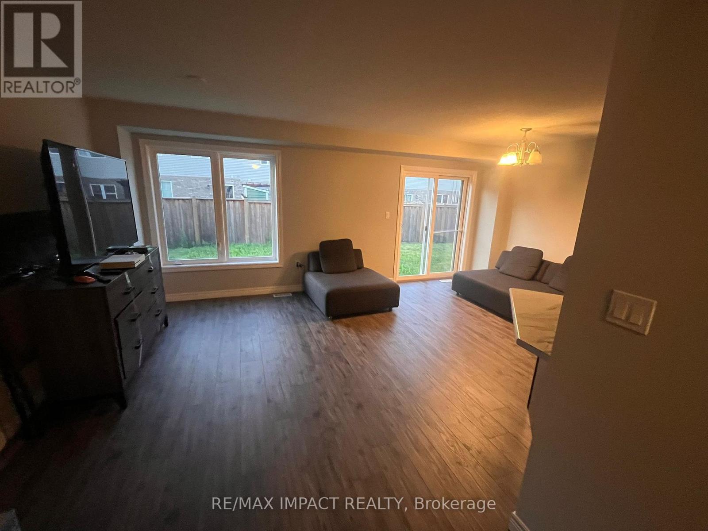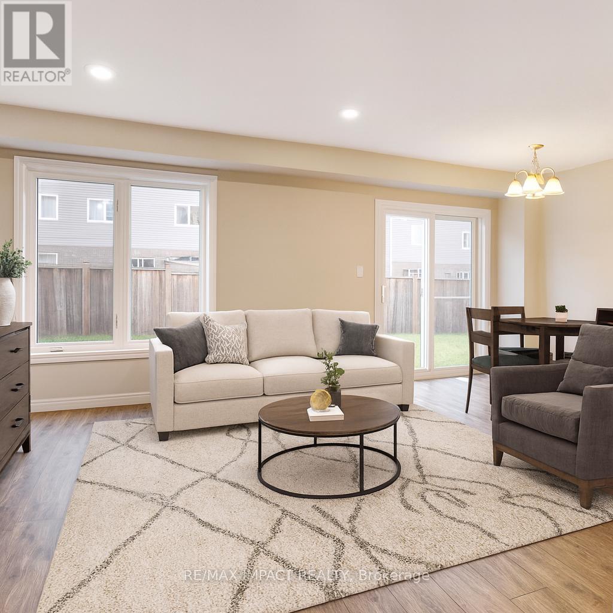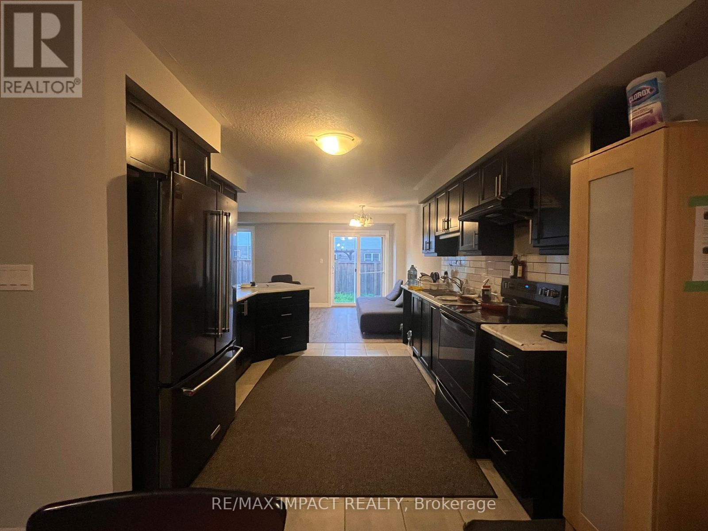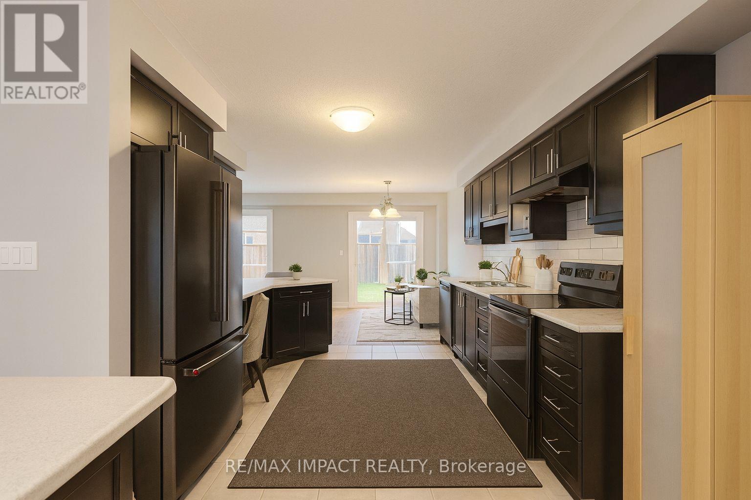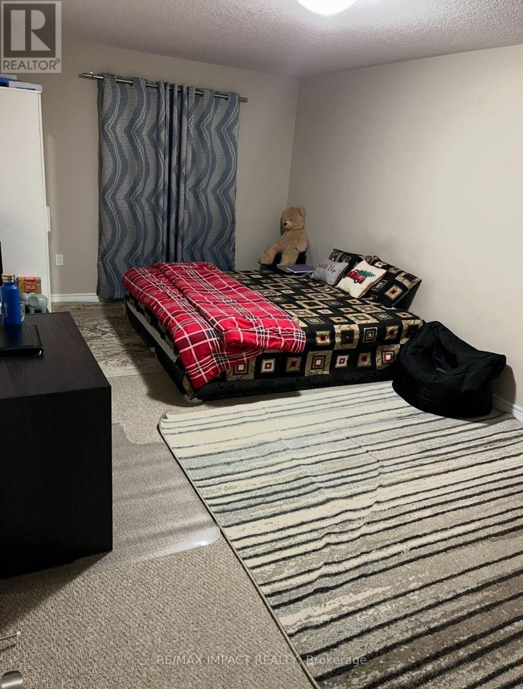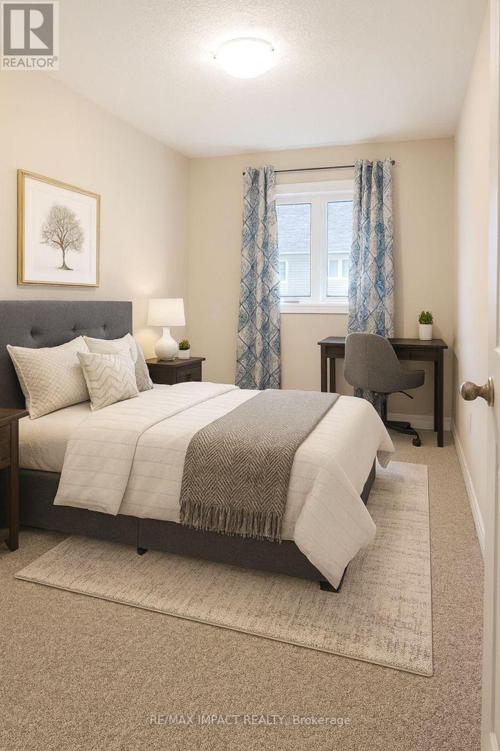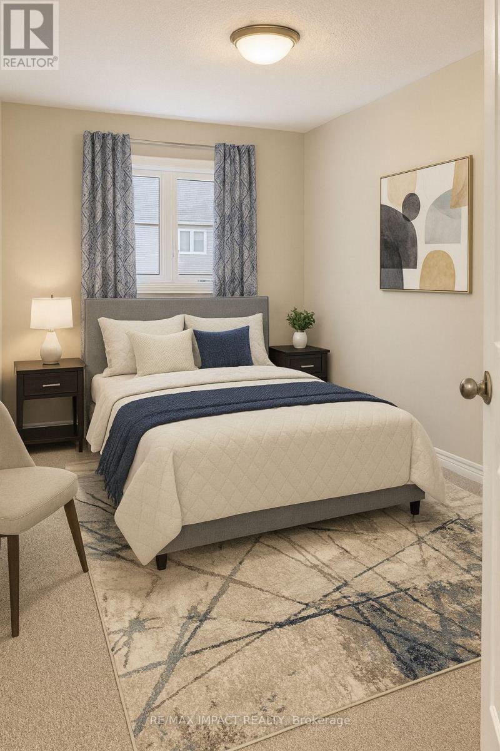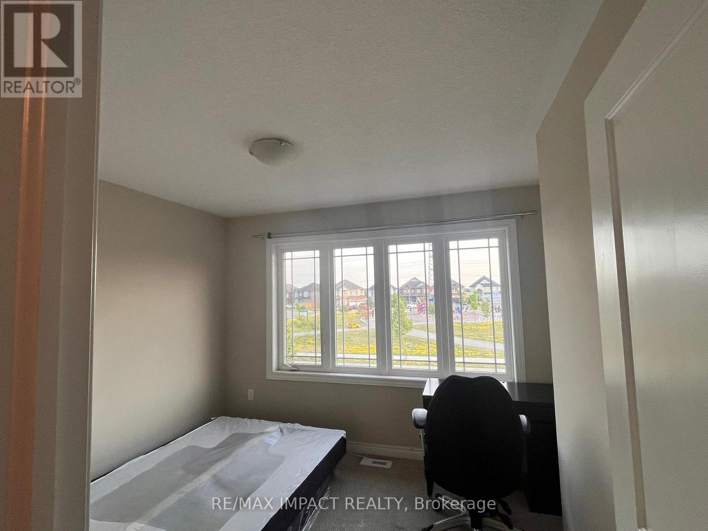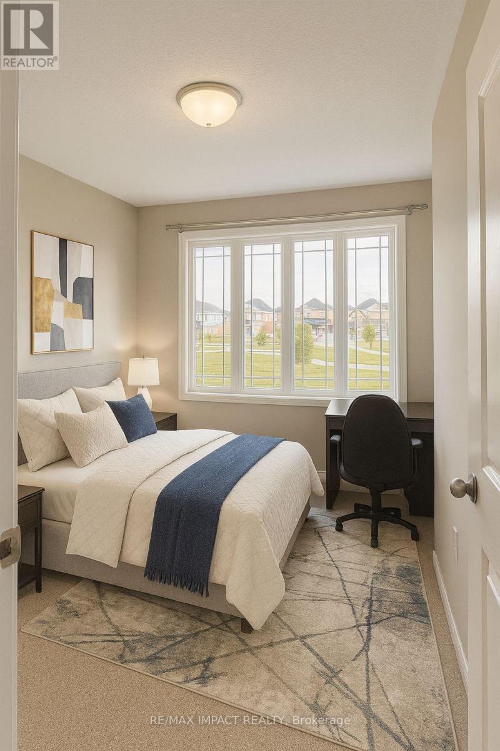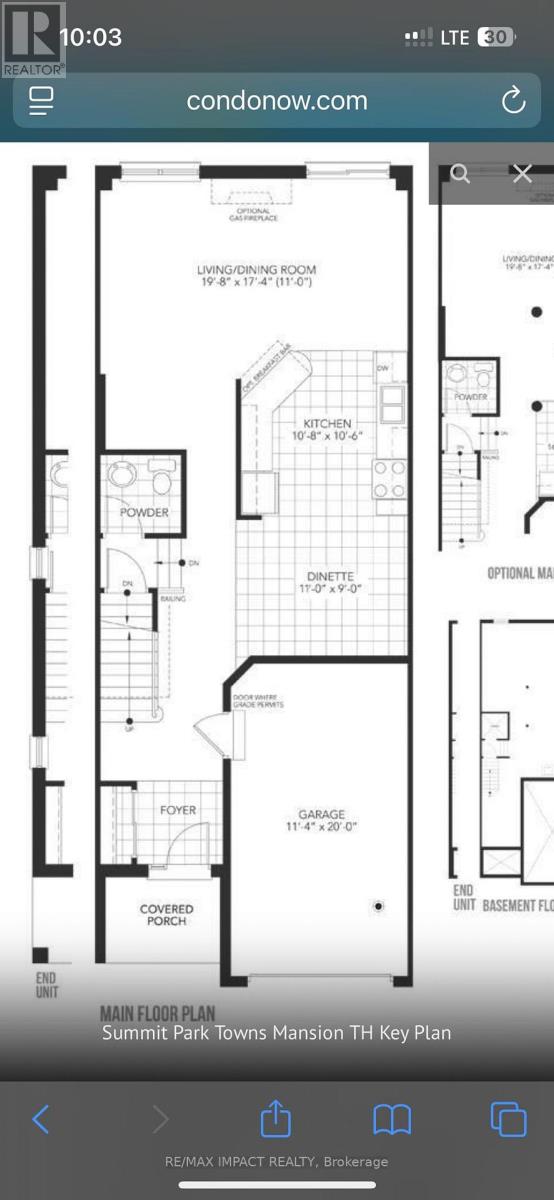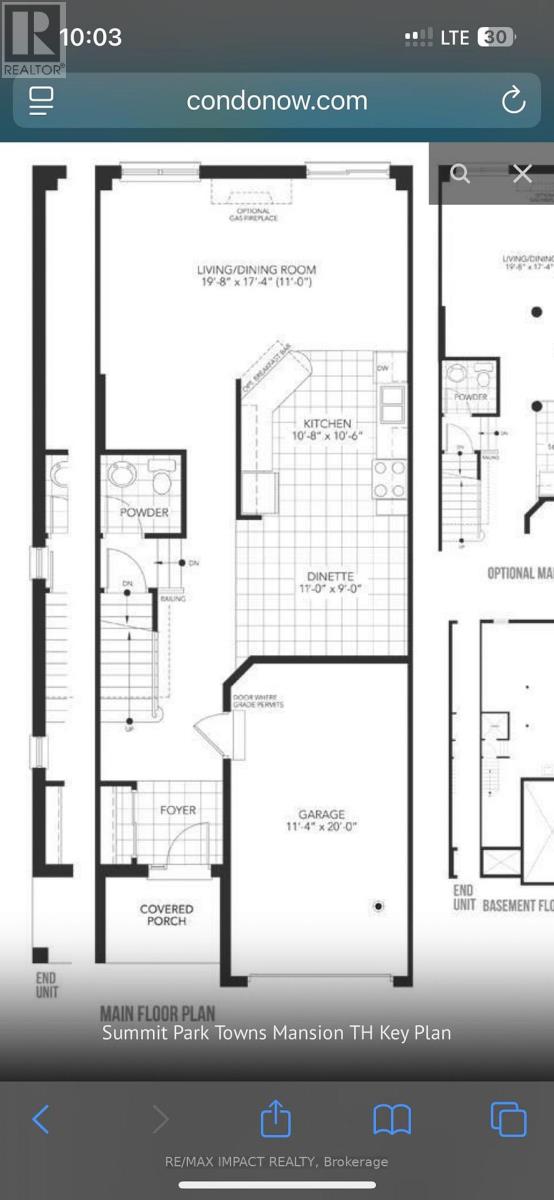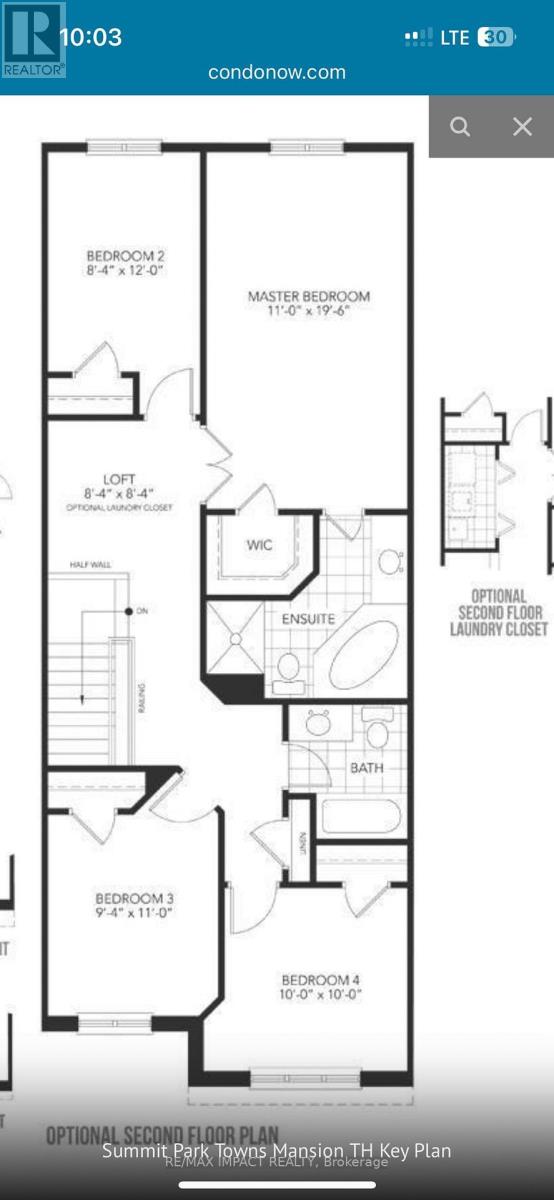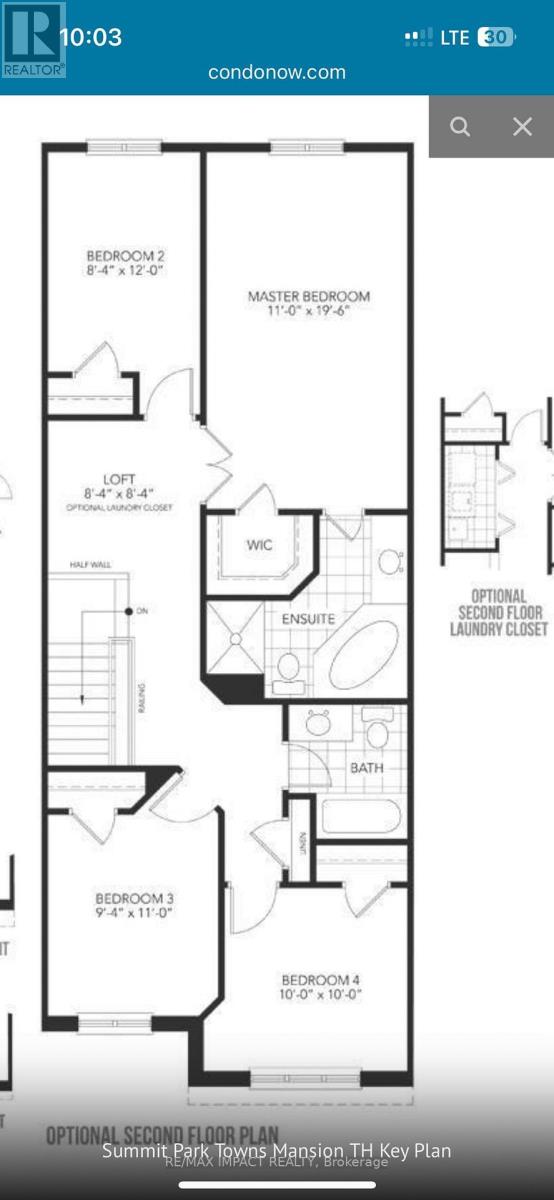8 Cittadella Boulevard Hamilton, Ontario L0R 1P0
$2,950 Monthly
** Virtually Staged** 8 Cittadella Blvd, Hamilton: Modern 4-Bedroom Townhome! Built in 2019, this bright and spacious 1,770 sq. ft. townhome offers 4 bedrooms and 3 bathrooms, featuring an open-concept layout, modern kitchen with stainless steel appliances, and a primary suite with ensuite and walk-in closet. Includes an attached garage plus driveway parking. Located in a family-friendly neighborhood, close to parks, schools, shopping, natural trails, Walmart, Fortinos, Canadian Tire, and other popular retailers, with easy access to major highways for a smooth commute. Move-in ready and beautifully maintained! (id:61852)
Property Details
| MLS® Number | X12383560 |
| Property Type | Single Family |
| Neigbourhood | Elfrida |
| Community Name | Hannon |
| ParkingSpaceTotal | 2 |
Building
| BathroomTotal | 3 |
| BedroomsAboveGround | 4 |
| BedroomsTotal | 4 |
| ArchitecturalStyle | Raised Bungalow |
| BasementDevelopment | Unfinished |
| BasementType | N/a (unfinished) |
| ConstructionStyleAttachment | Attached |
| CoolingType | Central Air Conditioning |
| ExteriorFinish | Brick |
| FoundationType | Block |
| HalfBathTotal | 1 |
| HeatingFuel | Natural Gas |
| HeatingType | Forced Air |
| StoriesTotal | 1 |
| SizeInterior | 1500 - 2000 Sqft |
| Type | Row / Townhouse |
| UtilityWater | Municipal Water |
Parking
| Attached Garage | |
| Garage |
Land
| Acreage | No |
| Sewer | Sanitary Sewer |
Rooms
| Level | Type | Length | Width | Dimensions |
|---|---|---|---|---|
| Other | Kitchen | 3.29 m | 3.23 m | 3.29 m x 3.23 m |
| Other | Dining Room | 3.35 m | 2.74 m | 3.35 m x 2.74 m |
| Other | Other | 3.47 m | 6.1 m | 3.47 m x 6.1 m |
| Other | Living Room | 6.04 m | 5.3 m | 6.04 m x 5.3 m |
| Other | Primary Bedroom | 3.35 m | 5.97 m | 3.35 m x 5.97 m |
| Other | Bedroom 2 | 2.56 m | 3.66 m | 2.56 m x 3.66 m |
| Other | Bedroom 3 | 2.87 m | 3.35 m | 2.87 m x 3.35 m |
| Other | Bedroom 4 | Measurements not available |
https://www.realtor.ca/real-estate/28819795/8-cittadella-boulevard-hamilton-hannon-hannon
Interested?
Contact us for more information
M Yasir Khan
Salesperson
1413 King St E #1
Courtice, Ontario L1E 2J6
