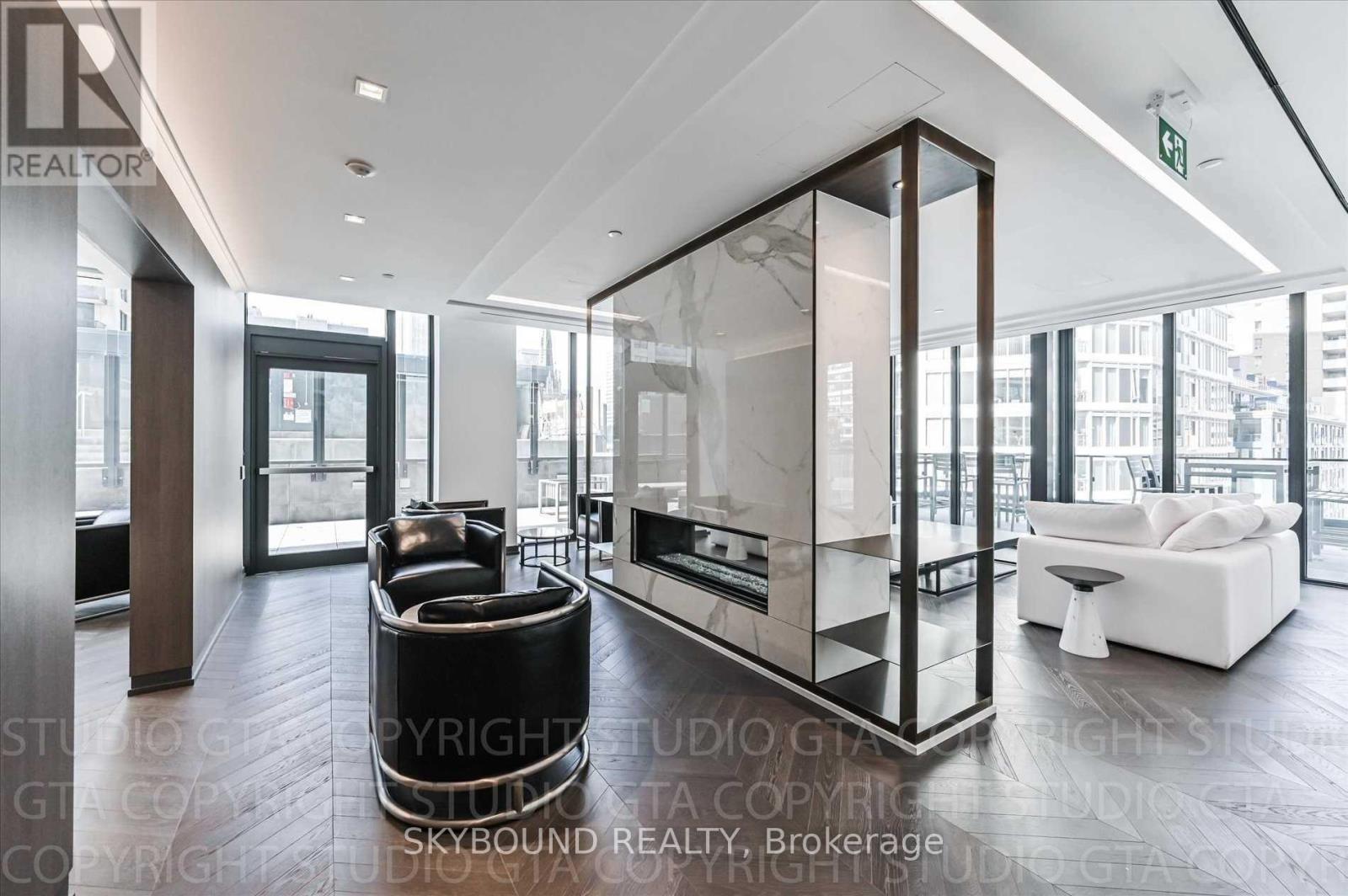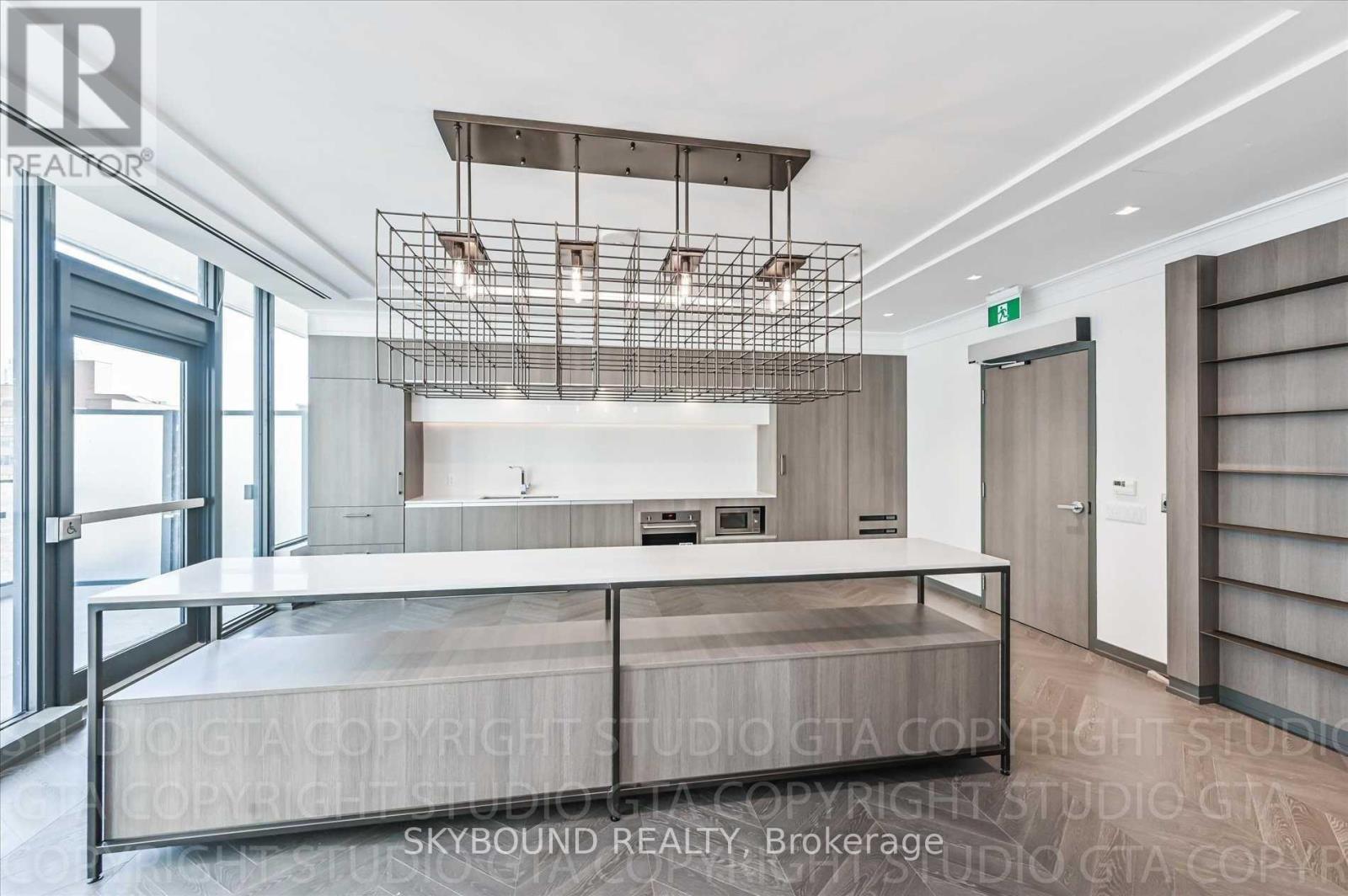1509 - 77 Shuter Street Toronto, Ontario M5B 0B8
$2,300 Monthly
Downtown Toronto living at its finest! Fully furnished stunning jr. one bedroom in central location. Professionally decorated and includes everything you'd need. Features: perfect layout w/ individual living, kitchen, bedroom and desk areas, designer kitchen, B/I shelving, lights & appliances, oversized windows, balcony with city and water views, keyless entry, ceramic tiled bathroom w/ loads of storage, ensuite laundry, 24hr concierge, amazing gym, yoga studio, outdoor pool, party room, rooftop terrace with BBQs etc. Locker included. Grocery store next door, subway, restaurants, theatre and shopping just steps away. Open to short term of min 6 months. All inclusive option available. (id:61852)
Property Details
| MLS® Number | C12362733 |
| Property Type | Single Family |
| Community Name | Church-Yonge Corridor |
| AmenitiesNearBy | Hospital, Park, Public Transit, Schools |
| CommunityFeatures | Pet Restrictions |
| Features | Balcony, Carpet Free |
| PoolType | Outdoor Pool |
Building
| BathroomTotal | 1 |
| BedroomsAboveGround | 1 |
| BedroomsTotal | 1 |
| Age | 0 To 5 Years |
| Amenities | Security/concierge, Exercise Centre, Party Room, Visitor Parking, Storage - Locker |
| Appliances | Oven - Built-in |
| CoolingType | Central Air Conditioning |
| ExteriorFinish | Concrete |
| FlooringType | Laminate |
| HeatingFuel | Natural Gas |
| HeatingType | Forced Air |
| SizeInterior | 0 - 499 Sqft |
| Type | Apartment |
Parking
| Underground | |
| Garage |
Land
| Acreage | No |
| LandAmenities | Hospital, Park, Public Transit, Schools |
Rooms
| Level | Type | Length | Width | Dimensions |
|---|---|---|---|---|
| Flat | Living Room | 3.41 m | 3.29 m | 3.41 m x 3.29 m |
| Flat | Kitchen | 3.41 m | 3.29 m | 3.41 m x 3.29 m |
| Flat | Dining Room | 3.41 m | 3.29 m | 3.41 m x 3.29 m |
| Flat | Bedroom | 2.6 m | 3.35 m | 2.6 m x 3.35 m |
| Flat | Bathroom | Measurements not available |
Interested?
Contact us for more information
Jennifer Lynn Barker
Salesperson
3079b Dundas St West
Toronto, Ontario M6P 1Z9


























